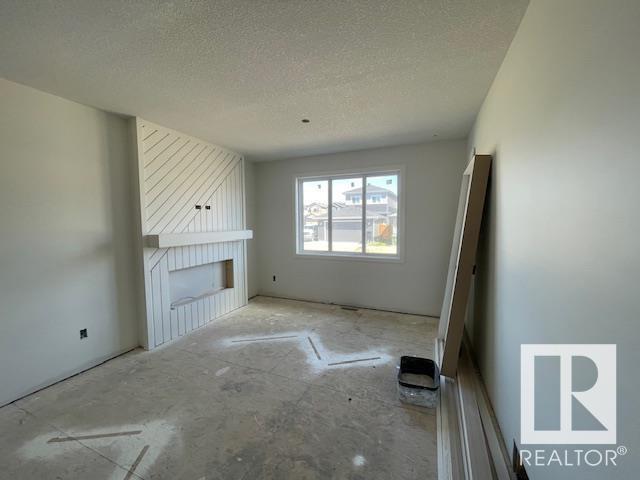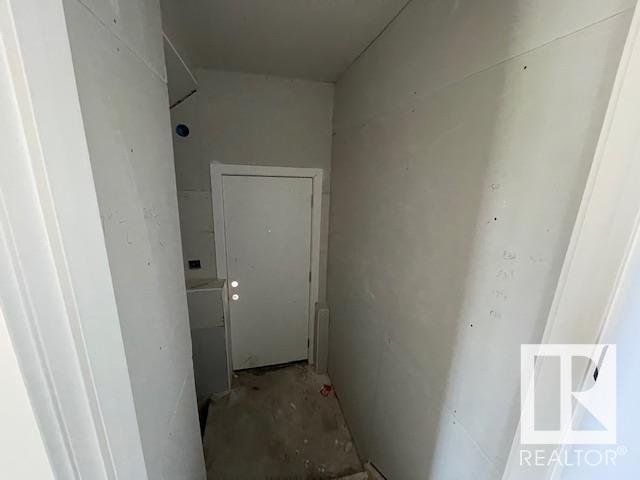3 Bedroom
3 Bathroom
1800 Sqft
Fireplace
Forced Air
$487,900
Welcome to this beautifully designed single-family detached home in the desirable Westpark community of Fort Saskatchewan. Featuring 3 bedrooms and 2.5 bathrooms, this home offers a functional layout perfect for family living. The main floor includes a den, an open-concept kitchen, dining, and living area, plus a walkthrough pantry that leads to a mudroom with access to the backyard, ideal for busy households. Upstairs, you’ll find all three bedrooms, including a spacious primary with ensuite, a second full bathroom, and convenient upper-level laundry. Located close to parks, schools, and amenities, this home blends comfort, style, and everyday practicality. (id:58356)
Property Details
|
MLS® Number
|
E4435865 |
|
Property Type
|
Single Family |
|
Neigbourhood
|
Westpark_FSAS |
|
Amenities Near By
|
Public Transit, Schools, Shopping |
|
Features
|
See Remarks |
|
Parking Space Total
|
2 |
Building
|
Bathroom Total
|
3 |
|
Bedrooms Total
|
3 |
|
Appliances
|
See Remarks |
|
Basement Development
|
Unfinished |
|
Basement Type
|
Full (unfinished) |
|
Constructed Date
|
2025 |
|
Construction Style Attachment
|
Detached |
|
Fireplace Fuel
|
Electric |
|
Fireplace Present
|
Yes |
|
Fireplace Type
|
Insert |
|
Half Bath Total
|
1 |
|
Heating Type
|
Forced Air |
|
Stories Total
|
2 |
|
Size Interior
|
1800 Sqft |
|
Type
|
House |
Parking
Land
|
Acreage
|
No |
|
Land Amenities
|
Public Transit, Schools, Shopping |
|
Size Irregular
|
325.72 |
|
Size Total
|
325.72 M2 |
|
Size Total Text
|
325.72 M2 |
Rooms
| Level |
Type |
Length |
Width |
Dimensions |
|
Main Level |
Living Room |
3.81 m |
3.76 m |
3.81 m x 3.76 m |
|
Main Level |
Dining Room |
2.18 m |
2.84 m |
2.18 m x 2.84 m |
|
Main Level |
Kitchen |
2.44 m |
4.01 m |
2.44 m x 4.01 m |
|
Main Level |
Den |
3.1 m |
3.15 m |
3.1 m x 3.15 m |
|
Upper Level |
Primary Bedroom |
4.22 m |
3.66 m |
4.22 m x 3.66 m |
|
Upper Level |
Bedroom 2 |
3.25 m |
3 m |
3.25 m x 3 m |
|
Upper Level |
Bedroom 3 |
3.05 m |
2.9 m |
3.05 m x 2.9 m |
|
Upper Level |
Bonus Room |
3.4 m |
2.9 m |
3.4 m x 2.9 m |

























