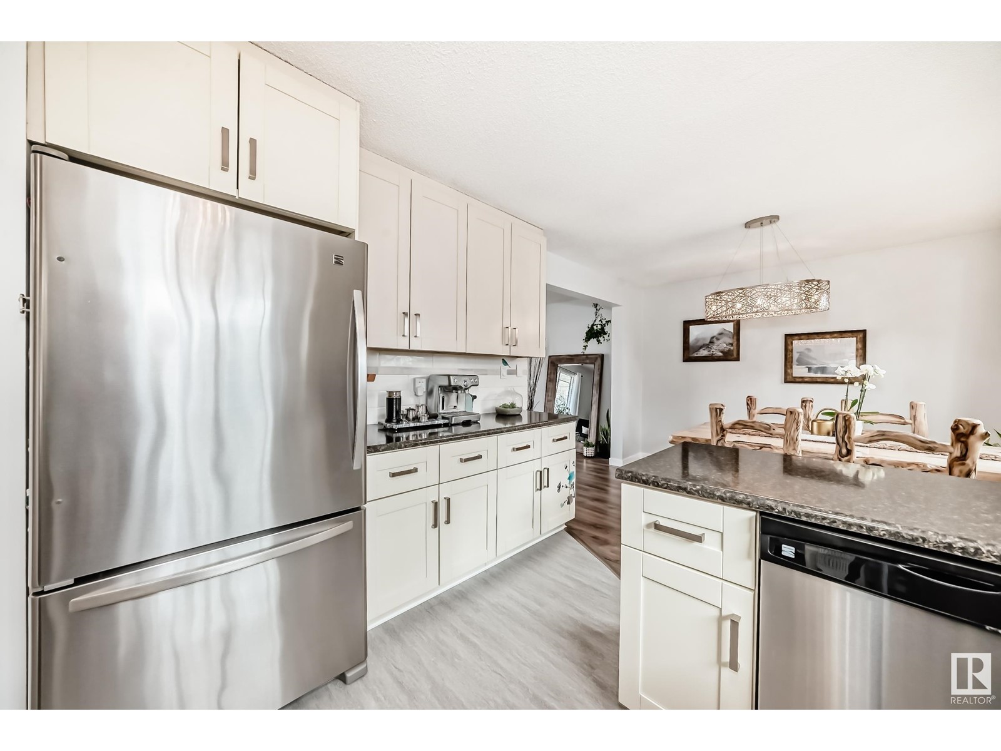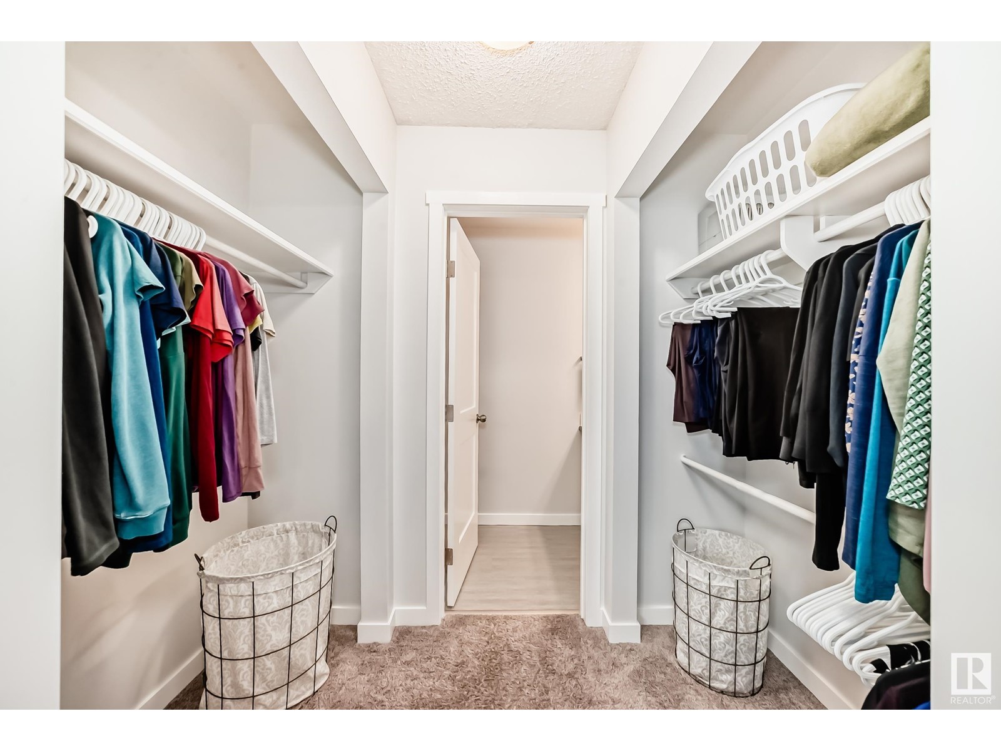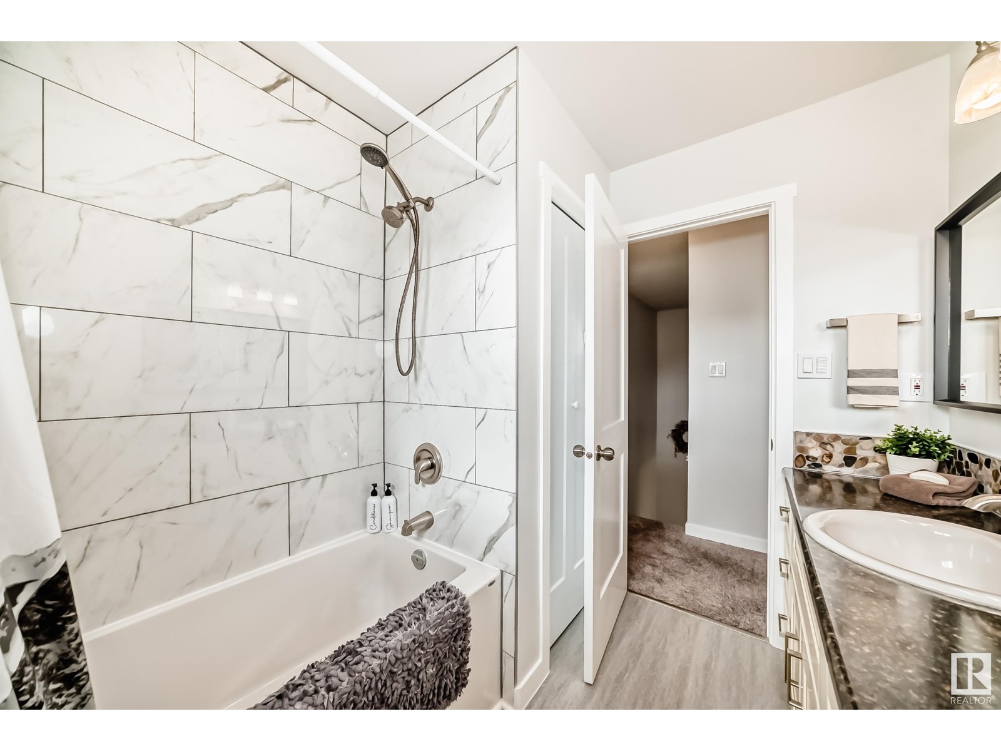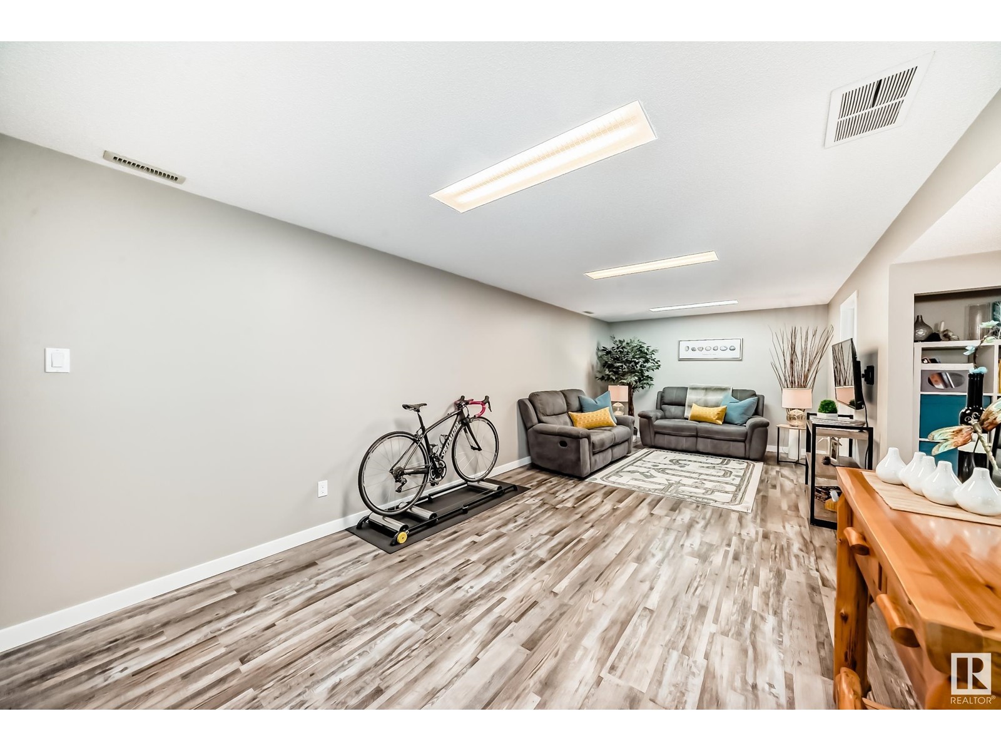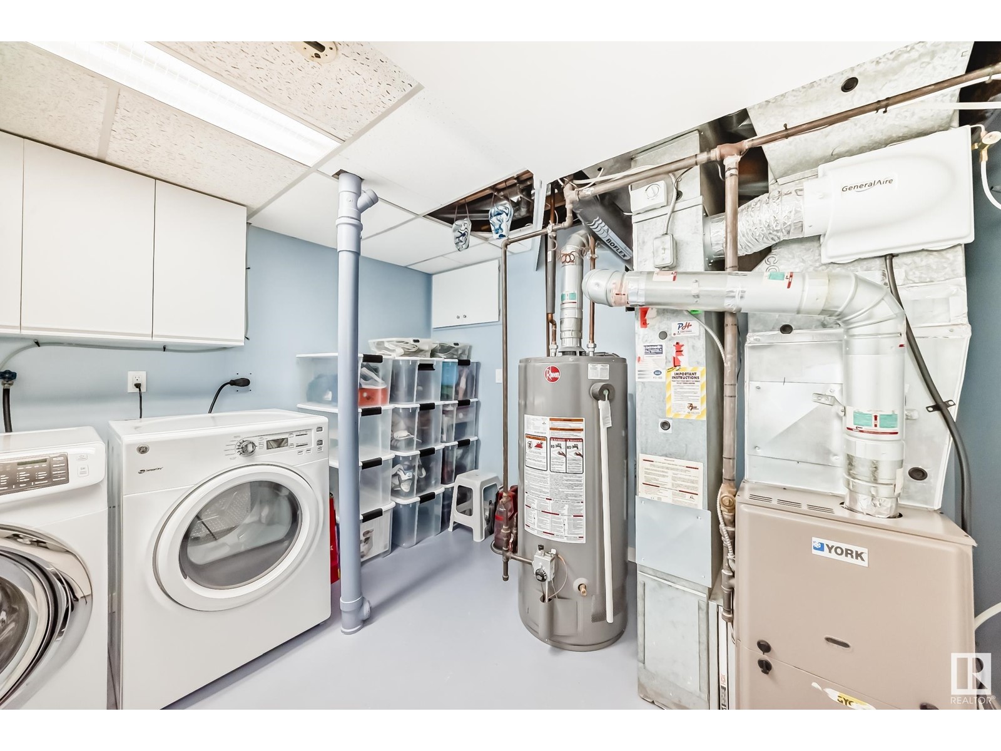4 Bedroom
4 Bathroom
1400 Sqft
Fireplace
Forced Air
$459,000
No condo fees! Fully renovated 2-story half-duplex in the heart of Forest Heights! With over 1395 sq.ft., this open & bright plan boasts 4 bedrooms, 4 bathrooms & a fully-finished lower level. As you enter you are greeted with warm paint tones, wood-grain laminate & modern lighting. The living room has large windows, a corner fireplace, & blends seamlessly with the dining & kitchen areas. The kitchen has been fully updated with newer cabinetry, counters, s/s appliances & spacious peninsula island. The upper level has 3 good sized bedrooms, an updated 4-piece bath with tiled tub/shower, & a primary that includes a walk-through closet & 2-piece ensuite. The lower level of the home is also finished with a 4th bedroom, 3-piece bath & large rec room. The laundry/mechanical is also on this level with an updated furnace (2008) & hot water tank (2023). Other notable upgrades include: Windows (2017); shingles (2015); attic insulation (r60). Complete with a landscaped/fenced yard plus a single attached garage. (id:58356)
Property Details
|
MLS® Number
|
E4433575 |
|
Property Type
|
Single Family |
|
Neigbourhood
|
Forest Heights (Edmonton) |
|
Amenities Near By
|
Golf Course, Playground, Public Transit, Schools, Shopping, Ski Hill |
|
Features
|
Corner Site, Paved Lane, Lane, Closet Organizers, No Animal Home, No Smoking Home |
|
Parking Space Total
|
2 |
Building
|
Bathroom Total
|
4 |
|
Bedrooms Total
|
4 |
|
Amenities
|
Vinyl Windows |
|
Appliances
|
Dishwasher, Dryer, Garage Door Opener Remote(s), Garage Door Opener, Refrigerator, Stove, Washer, Window Coverings |
|
Basement Development
|
Finished |
|
Basement Type
|
Full (finished) |
|
Constructed Date
|
1976 |
|
Construction Status
|
Insulation Upgraded |
|
Construction Style Attachment
|
Semi-detached |
|
Fireplace Fuel
|
Wood |
|
Fireplace Present
|
Yes |
|
Fireplace Type
|
Unknown |
|
Half Bath Total
|
2 |
|
Heating Type
|
Forced Air |
|
Stories Total
|
2 |
|
Size Interior
|
1400 Sqft |
|
Type
|
Duplex |
Parking
Land
|
Acreage
|
No |
|
Fence Type
|
Fence |
|
Land Amenities
|
Golf Course, Playground, Public Transit, Schools, Shopping, Ski Hill |
|
Size Irregular
|
268.09 |
|
Size Total
|
268.09 M2 |
|
Size Total Text
|
268.09 M2 |
Rooms
| Level |
Type |
Length |
Width |
Dimensions |
|
Lower Level |
Family Room |
|
|
7.33 × 3.32 |
|
Lower Level |
Bedroom 4 |
|
|
3.29 × 2.38 |
|
Lower Level |
Laundry Room |
|
|
3.28 × 3.10 |
|
Main Level |
Living Room |
|
|
3.62 × 5.18 |
|
Main Level |
Dining Room |
|
|
3.33 × 2.60 |
|
Main Level |
Kitchen |
|
|
3.24 × 3.31 |
|
Upper Level |
Primary Bedroom |
|
|
3.64 × 3.50 |
|
Upper Level |
Bedroom 2 |
|
|
3.48 × 3.49 |
|
Upper Level |
Bedroom 3 |
|
|
2.97 × 3.49 |











