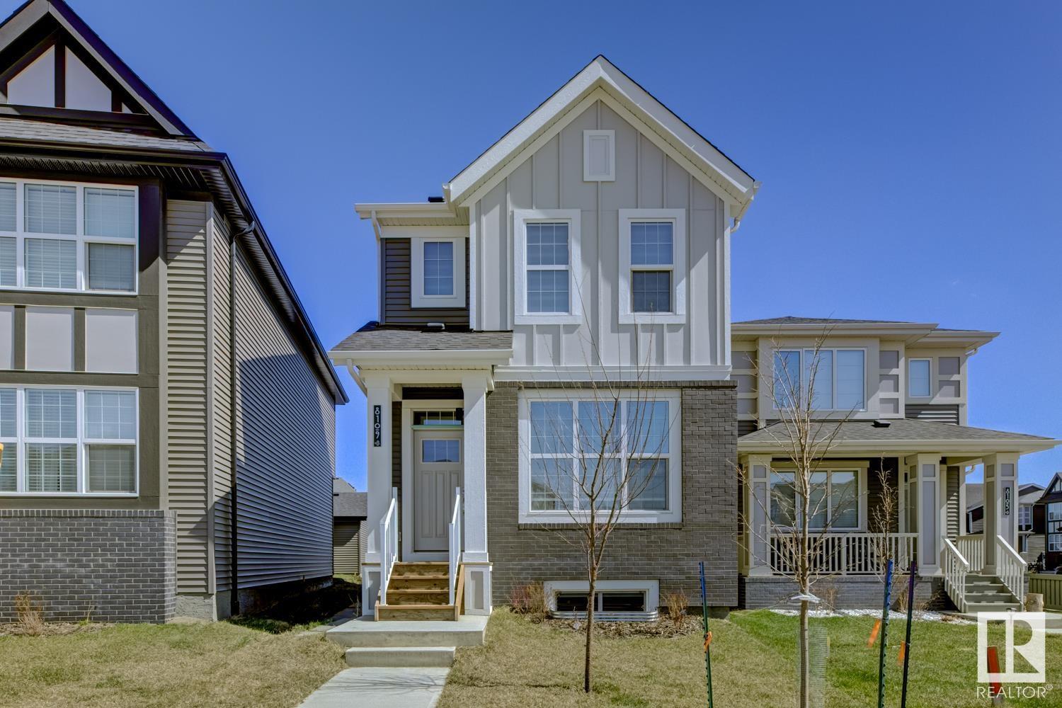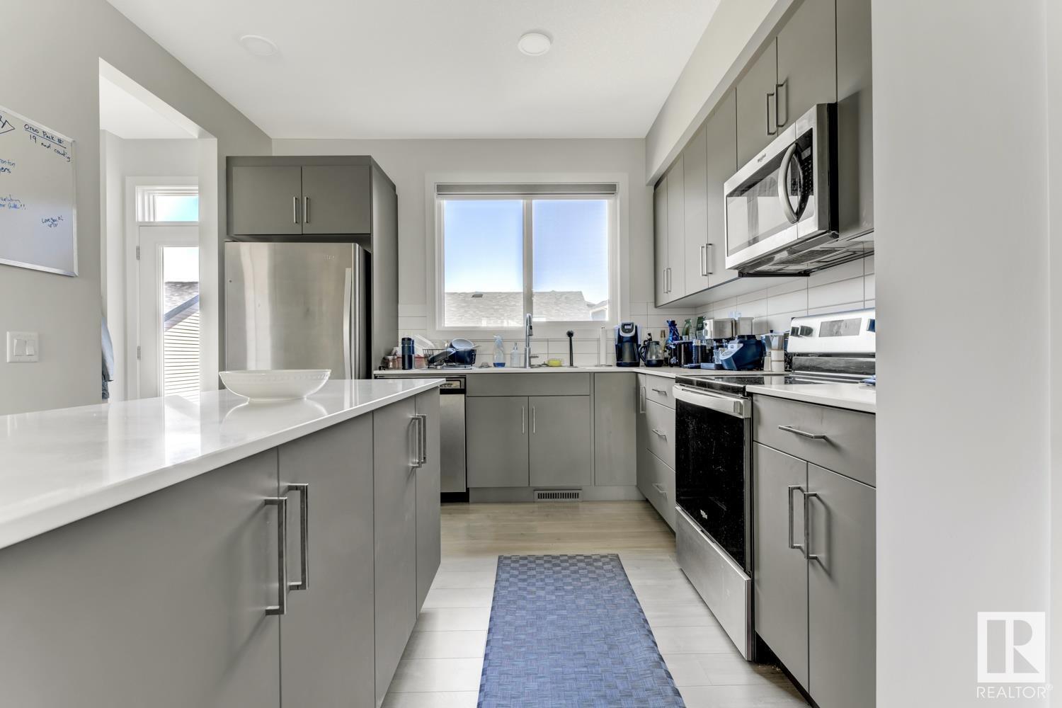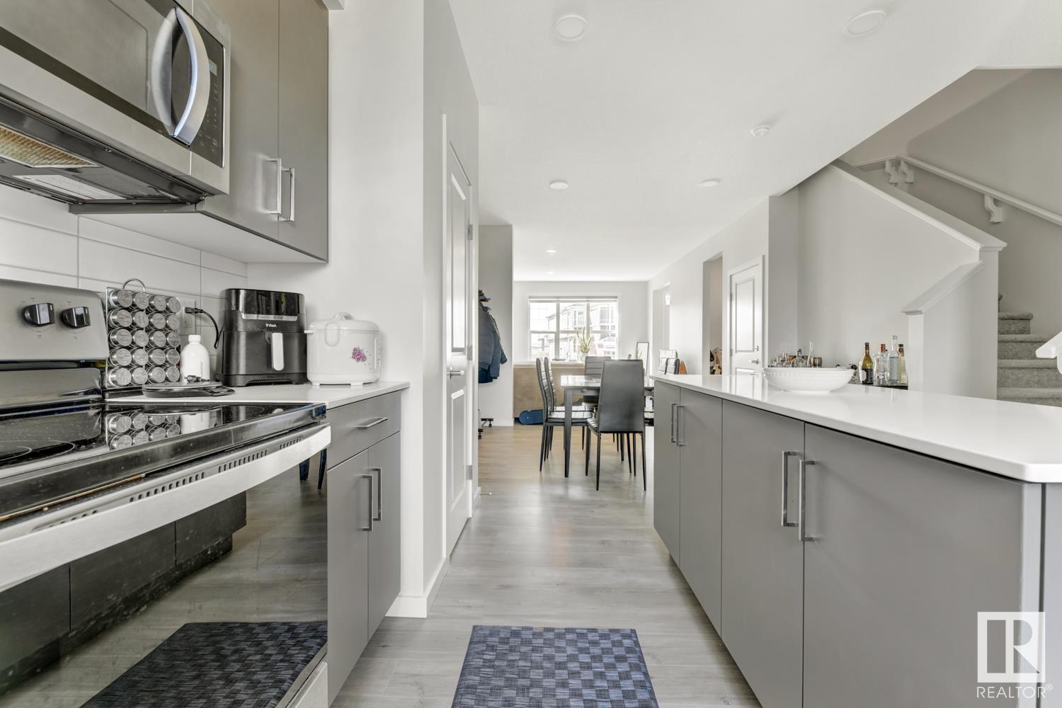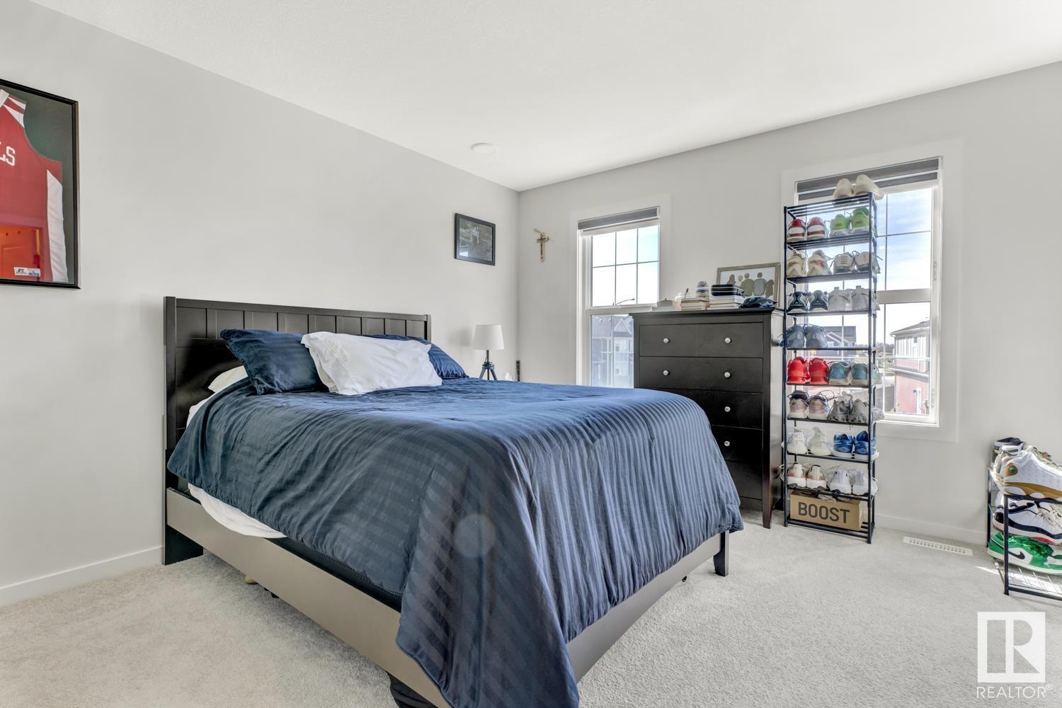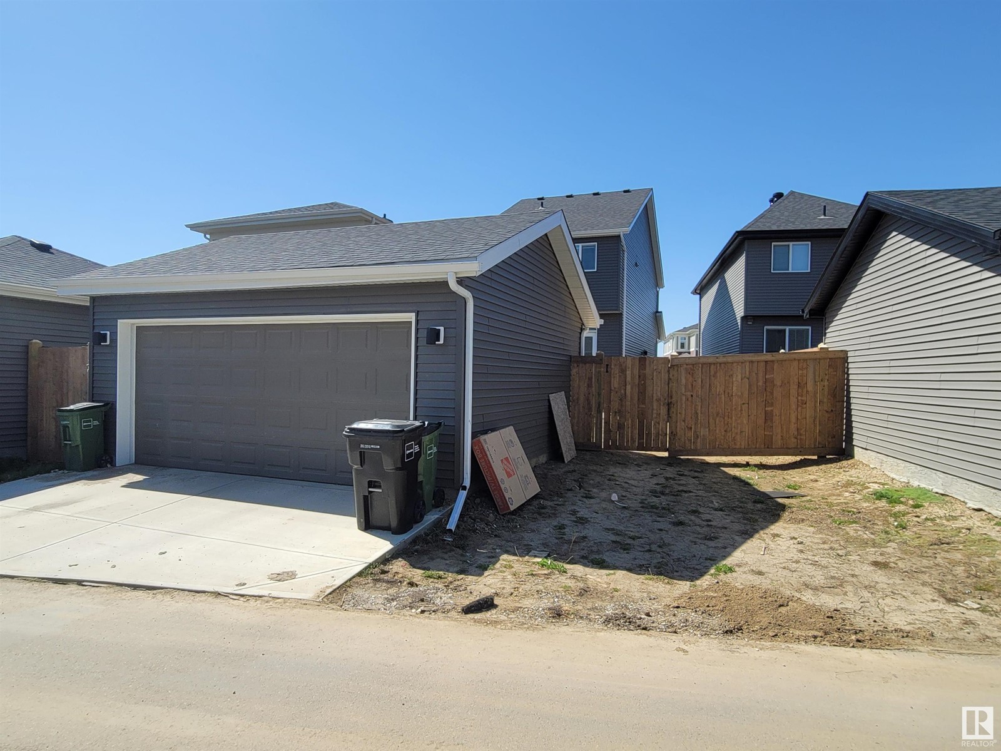8109 226a St Nw Edmonton, Alberta T5T 7S8
$549,900
Welcome a beautifully designed 1392 Sq ft 4-bedroom, 3.1-bath detached home with a legal basement suite in growing community of Rosenthal. The open-concept main floor showcases a stunning kitchen with quartz counters, pantry, a large island, and stainless steel appliances, along with spacious living room, dinning room and a pocket office. Enjoy the convenience of a detached double garage plus two extra parking stalls accessible from back alley that can also be used for your fifth wheel. Ideally situated on a 334.37 sq m lot, close to Future School, Shopping, Golf Course, this home blends comfort and functionality. Don’t miss this rare opportunity! (id:58356)
Open House
This property has open houses!
1:00 pm
Ends at:4:00 pm
1:00 pm
Ends at:4:00 pm
Property Details
| MLS® Number | E4434634 |
| Property Type | Single Family |
| Neigbourhood | Rosenthal (Edmonton) |
| Amenities Near By | Golf Course, Playground, Public Transit, Schools, Shopping |
| Features | Lane, Closet Organizers, No Smoking Home |
Building
| Bathroom Total | 4 |
| Bedrooms Total | 4 |
| Amenities | Ceiling - 9ft |
| Appliances | Dishwasher, Hood Fan, Window Coverings, Dryer, Two Stoves, Two Washers |
| Basement Development | Finished |
| Basement Features | Suite |
| Basement Type | Full (finished) |
| Constructed Date | 2023 |
| Construction Style Attachment | Detached |
| Half Bath Total | 1 |
| Heating Type | Forced Air |
| Stories Total | 2 |
| Size Interior | 1400 Sqft |
| Type | House |
Parking
| Stall | |
| Detached Garage |
Land
| Acreage | No |
| Land Amenities | Golf Course, Playground, Public Transit, Schools, Shopping |
| Size Irregular | 334.37 |
| Size Total | 334.37 M2 |
| Size Total Text | 334.37 M2 |
Rooms
| Level | Type | Length | Width | Dimensions |
|---|---|---|---|---|
| Basement | Bedroom 4 | 3.07 m | 3.45 m | 3.07 m x 3.45 m |
| Basement | Recreation Room | 3.09 m | 3.77 m | 3.09 m x 3.77 m |
| Basement | Second Kitchen | 2.88 m | 3.16 m | 2.88 m x 3.16 m |
| Main Level | Living Room | 3.64 m | 4.93 m | 3.64 m x 4.93 m |
| Main Level | Dining Room | 3.96 m | 3.18 m | 3.96 m x 3.18 m |
| Main Level | Kitchen | 3.47 m | 4.41 m | 3.47 m x 4.41 m |
| Upper Level | Family Room | 3.81 m | 3.51 m | 3.81 m x 3.51 m |
| Upper Level | Primary Bedroom | 3.53 m | 3.96 m | 3.53 m x 3.96 m |
| Upper Level | Bedroom 2 | 2.85 m | 3.02 m | 2.85 m x 3.02 m |
| Upper Level | Bedroom 3 | 2.53 m | 3.01 m | 2.53 m x 3.01 m |
