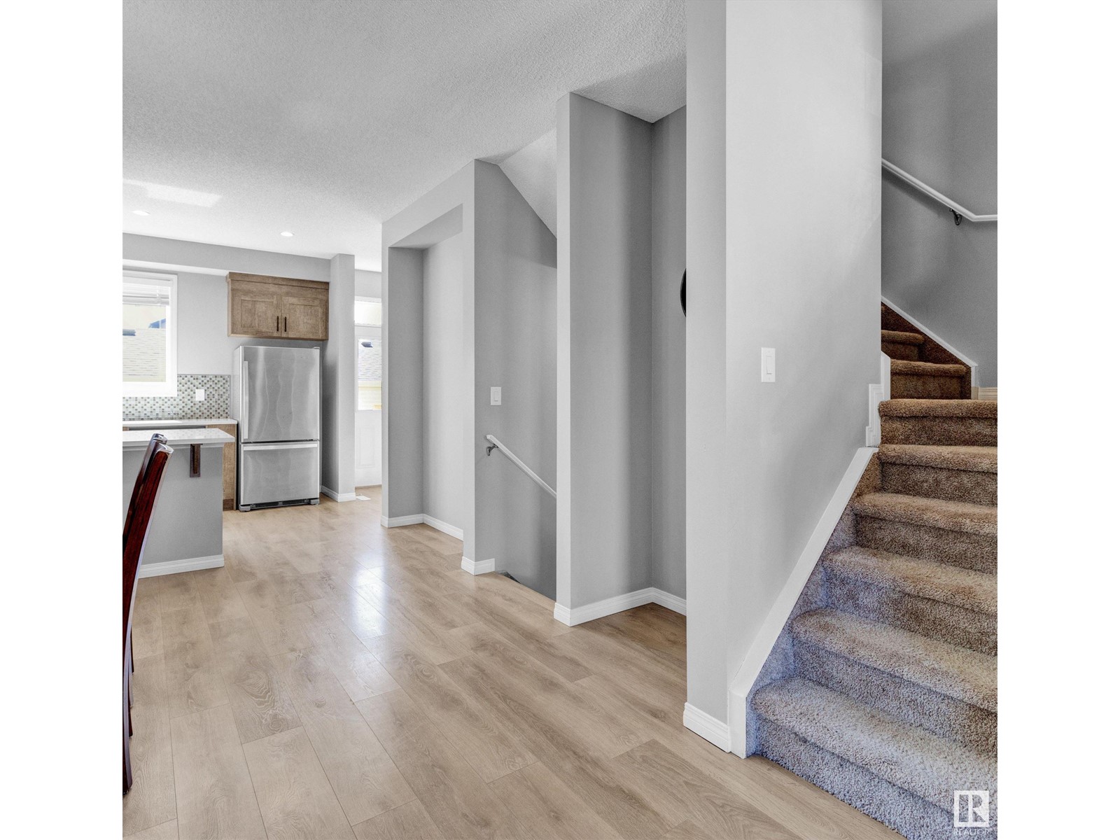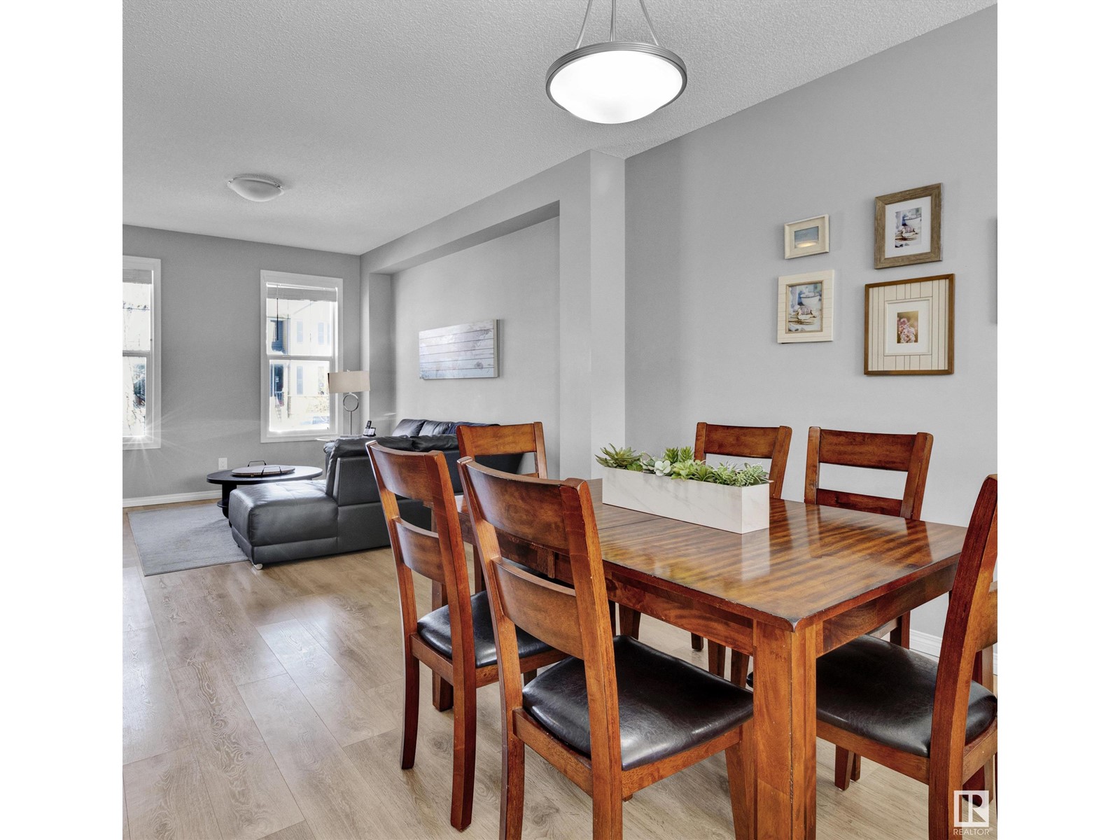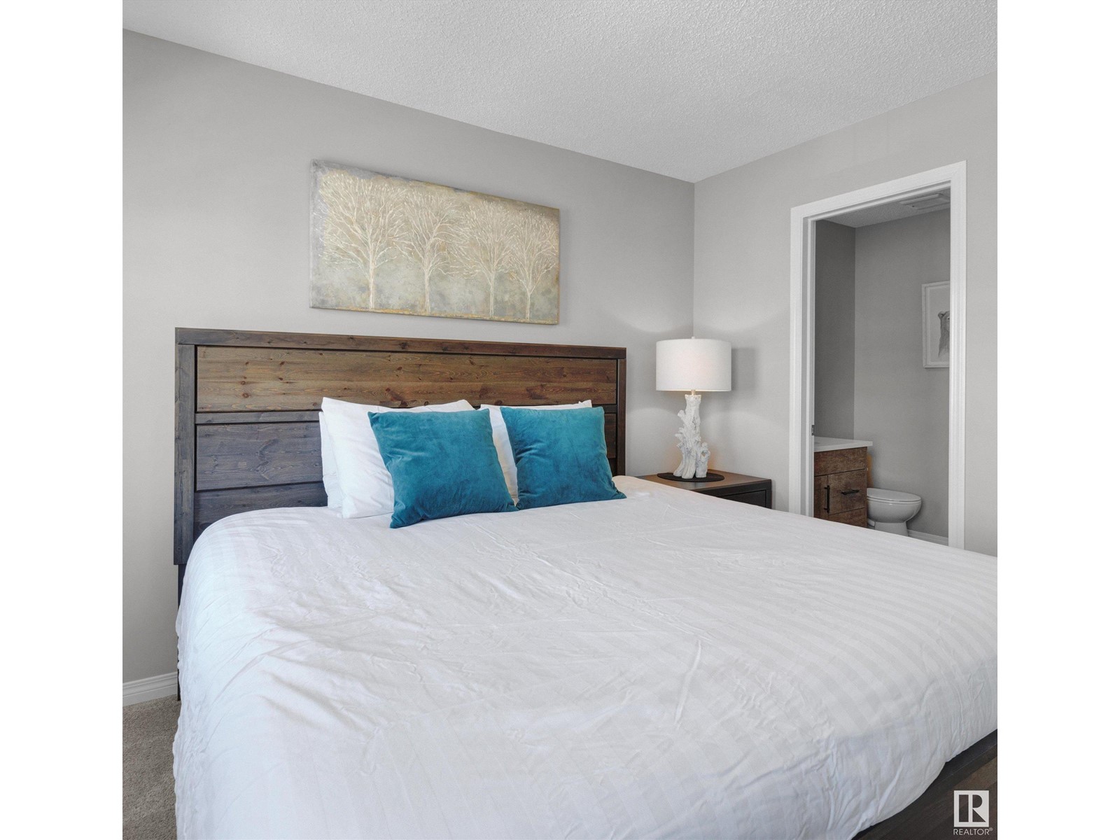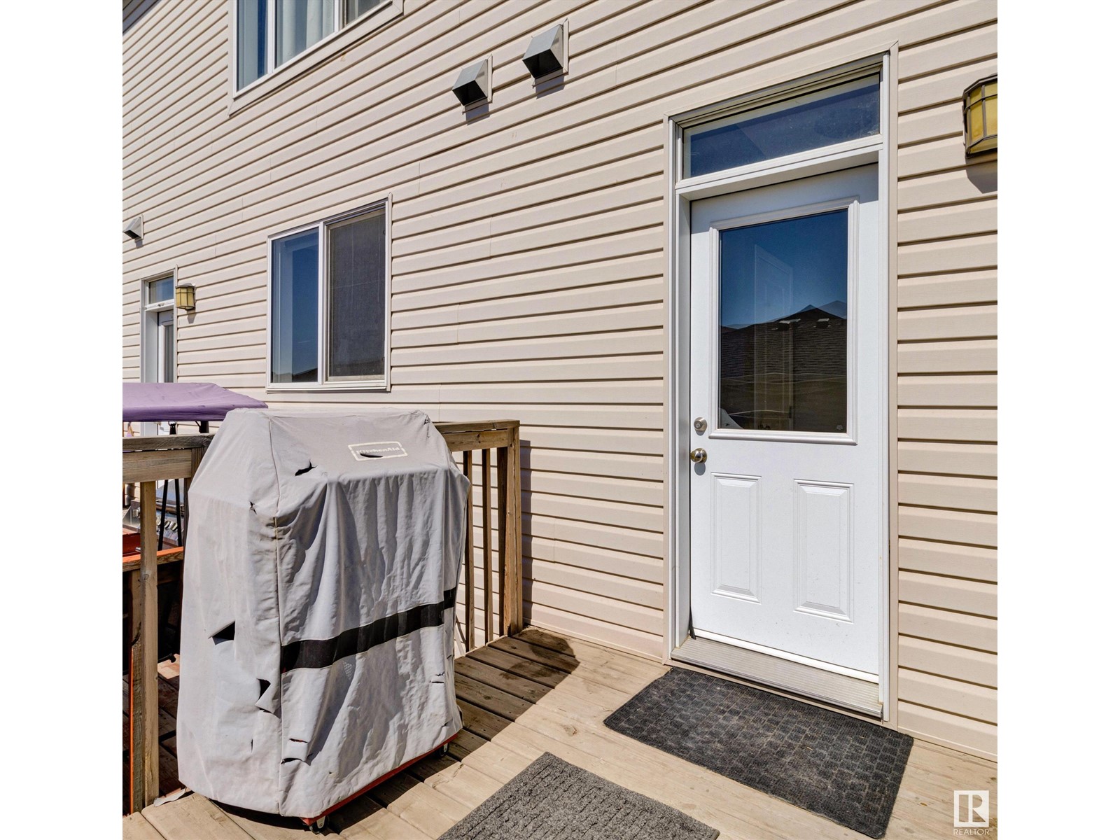3 Bedroom
3 Bathroom
1400 Sqft
Forced Air
$425,000
No condo fees, no HOA—and so much to love. With a sunny south-facing backyard, fully landscaped front and back, and a double detached garage, this home offers exceptional value in a family-friendly community. The open-concept main floor feels bright and welcoming, with stylish laminate flooring, quartz countertops, stainless steel appliances, and a tile backsplash adding a modern touch. Upstairs, three spacious bedrooms include a lovely primary suite with a walk-in closet and private three-piece ensuite. A second full bath is well placed near the additional bedrooms. Laundry is located in the unfinished basement, offering room to expand or customize. Just steps from a K–9 school, this is a perfect place to start your next chapter. (id:58356)
Property Details
|
MLS® Number
|
E4434289 |
|
Property Type
|
Single Family |
|
Neigbourhood
|
Chappelle Area |
|
Amenities Near By
|
Airport, Public Transit, Schools, Shopping |
|
Community Features
|
Public Swimming Pool |
|
Features
|
See Remarks, Lane |
Building
|
Bathroom Total
|
3 |
|
Bedrooms Total
|
3 |
|
Amenities
|
Vinyl Windows |
|
Appliances
|
Dishwasher, Dryer, Microwave Range Hood Combo, Refrigerator, Stove, Washer |
|
Basement Development
|
Unfinished |
|
Basement Type
|
Full (unfinished) |
|
Constructed Date
|
2017 |
|
Construction Style Attachment
|
Attached |
|
Half Bath Total
|
1 |
|
Heating Type
|
Forced Air |
|
Stories Total
|
2 |
|
Size Interior
|
1400 Sqft |
|
Type
|
Row / Townhouse |
Parking
Land
|
Acreage
|
No |
|
Land Amenities
|
Airport, Public Transit, Schools, Shopping |
|
Size Irregular
|
201.77 |
|
Size Total
|
201.77 M2 |
|
Size Total Text
|
201.77 M2 |
Rooms
| Level |
Type |
Length |
Width |
Dimensions |
|
Main Level |
Living Room |
3.81 m |
4.78 m |
3.81 m x 4.78 m |
|
Main Level |
Dining Room |
4.55 m |
2.69 m |
4.55 m x 2.69 m |
|
Main Level |
Kitchen |
4.28 m |
3.36 m |
4.28 m x 3.36 m |
|
Upper Level |
Primary Bedroom |
3.94 m |
4.67 m |
3.94 m x 4.67 m |
|
Upper Level |
Bedroom 2 |
2.85 m |
3.19 m |
2.85 m x 3.19 m |
|
Upper Level |
Bedroom 3 |
2.89 m |
3.19 m |
2.89 m x 3.19 m |









































