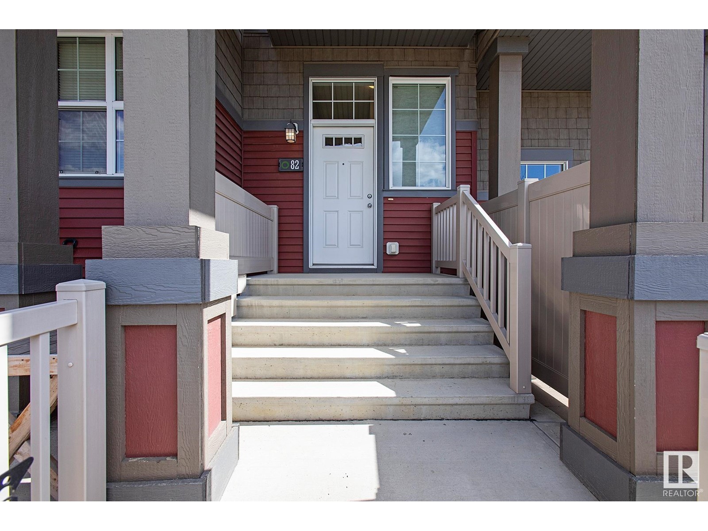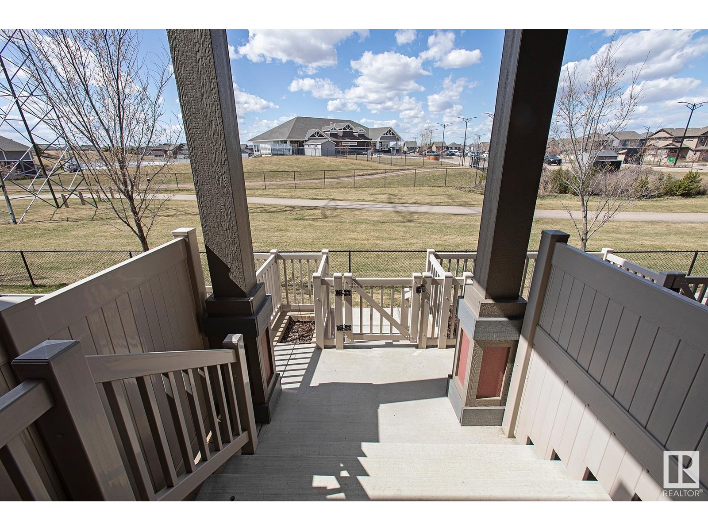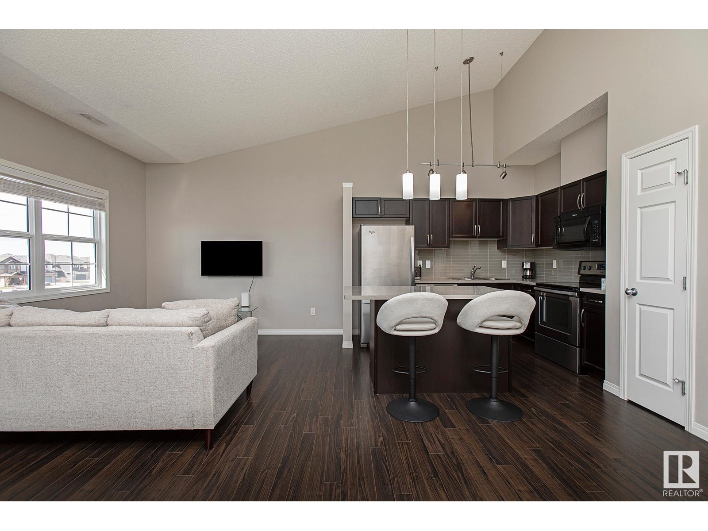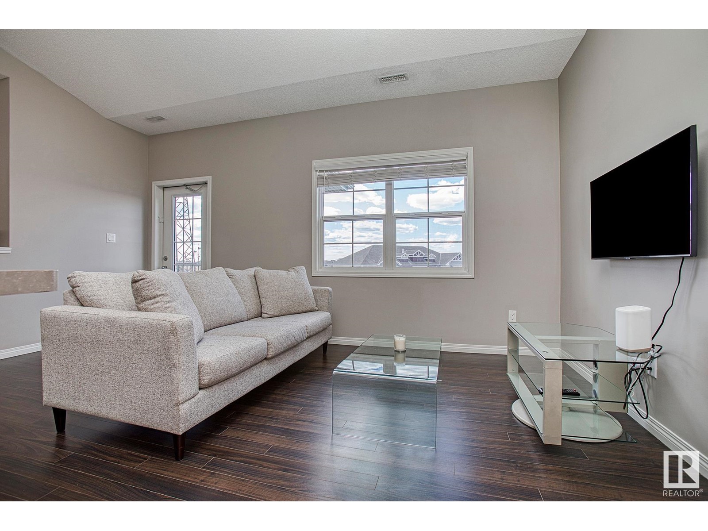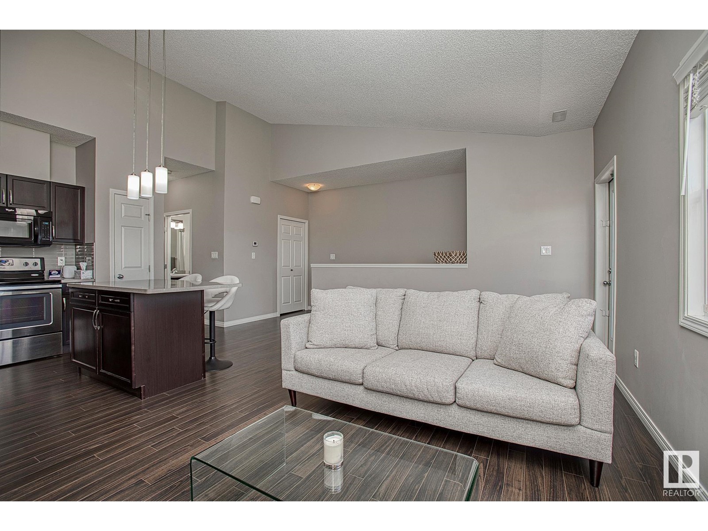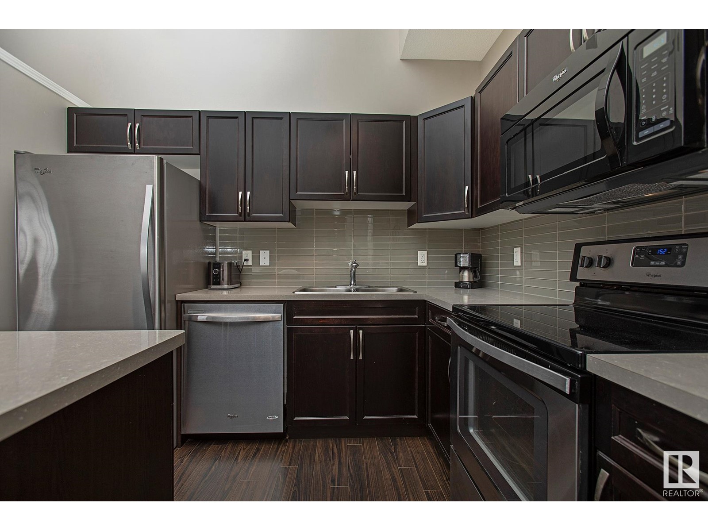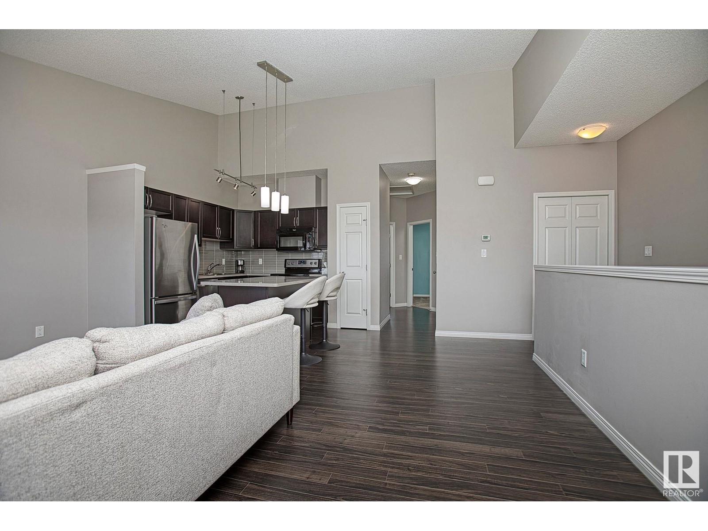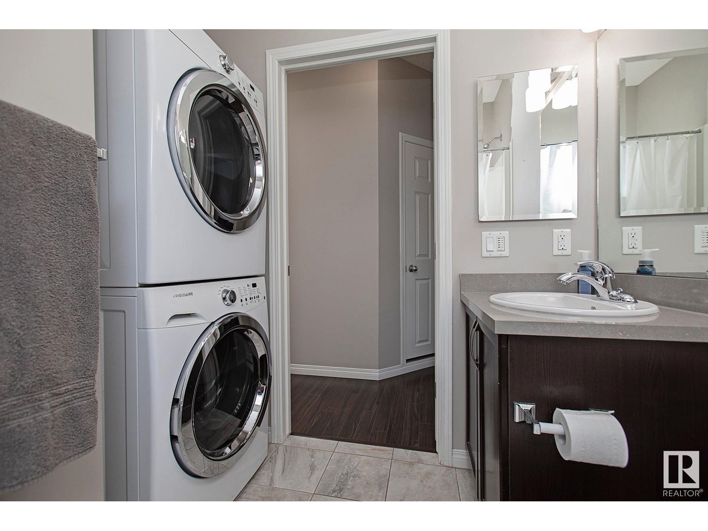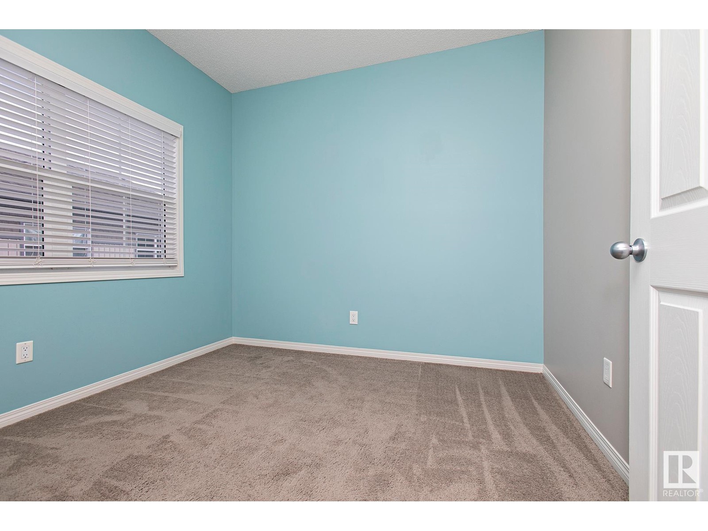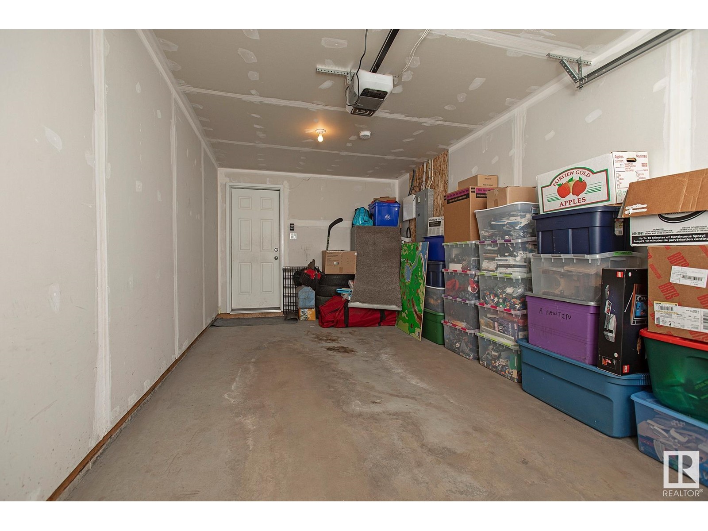#82 4029 Orchards Dr Sw Edmonton, Alberta T6X 1V2
$265,000Maintenance, Exterior Maintenance, Insurance, Property Management, Other, See Remarks
$252.12 Monthly
Maintenance, Exterior Maintenance, Insurance, Property Management, Other, See Remarks
$252.12 MonthlyOVERLOOKING A GREENSPACE & WALKING TRAIL! Don't pass up this opportunity to own this amazing 925 SqFt Townhome that is turn-key & move-in ready! Located in the heart of the sought-after community of The Orchards At Ellerslie. Single GARAGE; 2 Bedrooms & Full Bathroom Condo. Enjoy the sunset on the West-facing, Covered Balcony - what a view. This open-concept layout has a vaulted ceiling. Laminate flooring & features a gorgeous Kitchen with Quartz Countertops; plenty of Cabinets; large Island; Stainless-Steel appliances. The spacious Living Room is perfect for entertaining & hanging out after a long day at work. The 2 Bedrooms include a large Primary Bedroom. The full Main Bathroom & In-Suite Laundry complete this efficient, functional property. Located literally steps away from the community Club House; a Spray Park; Hockey Rink; Tennis Courts; Playground & walking trails well-suited for an evening stroll with your dog. This is your chance for home ownership vs renting! Or a great investment property (id:58356)
Property Details
| MLS® Number | E4433833 |
| Property Type | Single Family |
| Neigbourhood | The Orchards At Ellerslie |
| Amenities Near By | Park, Playground, Public Transit, Schools, Shopping |
| Features | Private Setting, See Remarks, Park/reserve |
| Parking Space Total | 1 |
Building
| Bathroom Total | 1 |
| Bedrooms Total | 2 |
| Appliances | Dishwasher, Dryer, Garage Door Opener Remote(s), Garage Door Opener, Microwave Range Hood Combo, Refrigerator, Stove, Washer, Window Coverings |
| Architectural Style | Bungalow |
| Basement Type | None |
| Ceiling Type | Vaulted |
| Constructed Date | 2015 |
| Construction Style Attachment | Attached |
| Heating Type | Forced Air |
| Stories Total | 1 |
| Size Interior | 900 Sqft |
| Type | Row / Townhouse |
Parking
| Attached Garage |
Land
| Acreage | No |
| Fence Type | Fence |
| Land Amenities | Park, Playground, Public Transit, Schools, Shopping |
| Size Irregular | 147.65 |
| Size Total | 147.65 M2 |
| Size Total Text | 147.65 M2 |
Rooms
| Level | Type | Length | Width | Dimensions |
|---|---|---|---|---|
| Main Level | Living Room | 5.2 m | 3.31 m | 5.2 m x 3.31 m |
| Main Level | Kitchen | 3.17 m | 3.05 m | 3.17 m x 3.05 m |
| Main Level | Primary Bedroom | 3.21 m | 3.38 m | 3.21 m x 3.38 m |
| Main Level | Bedroom 2 | 3.18 m | 3.03 m | 3.18 m x 3.03 m |

