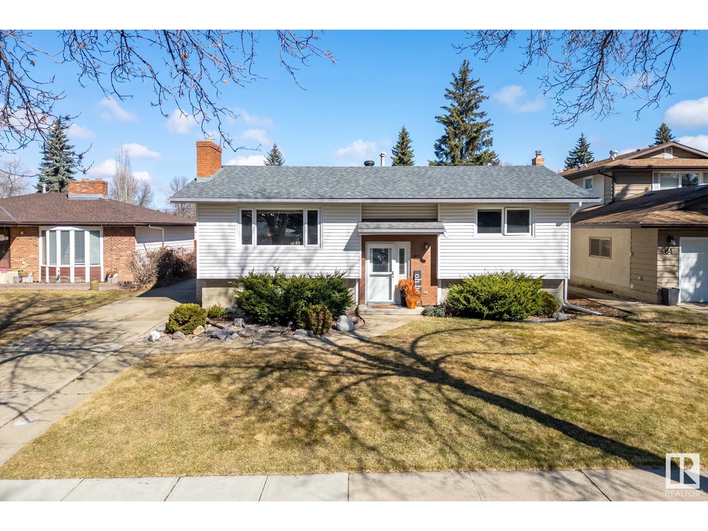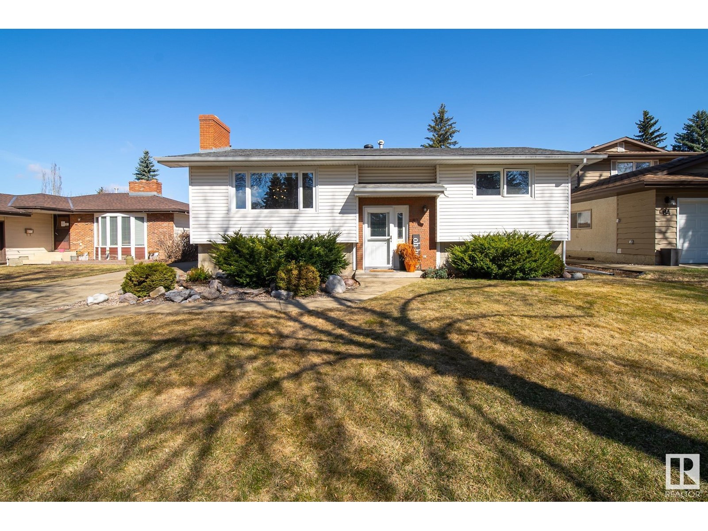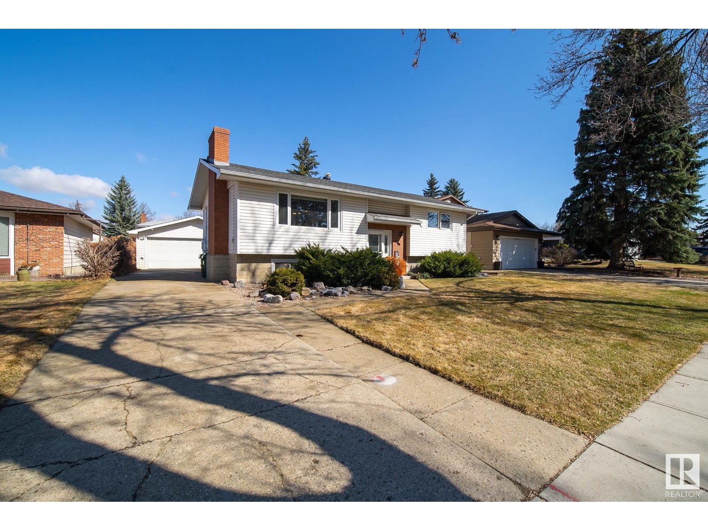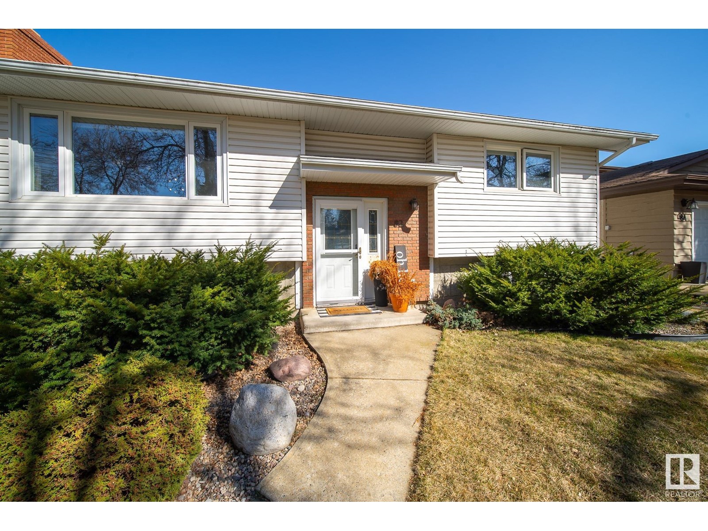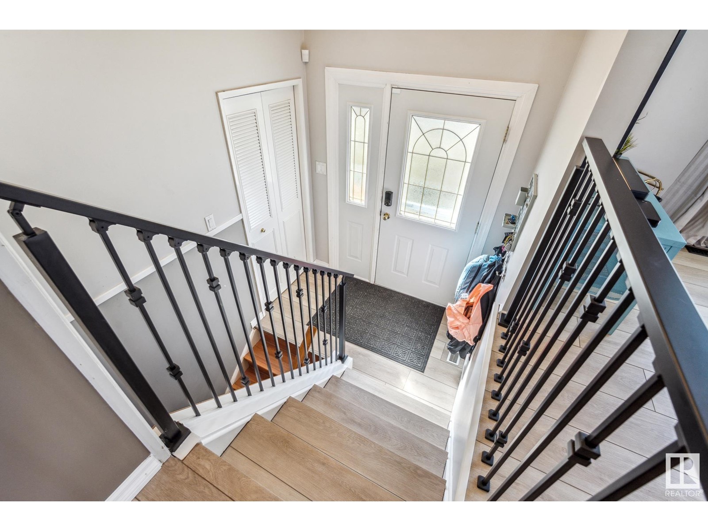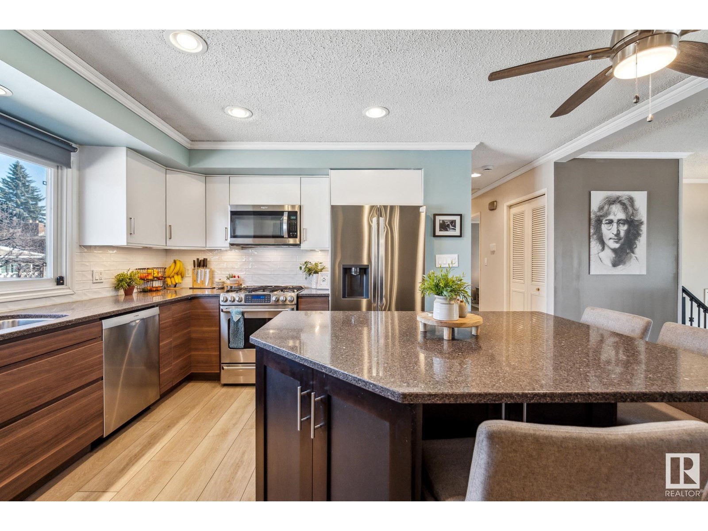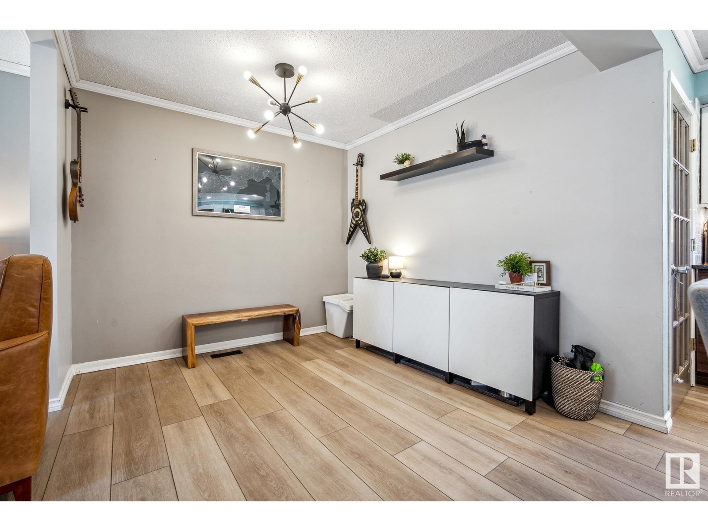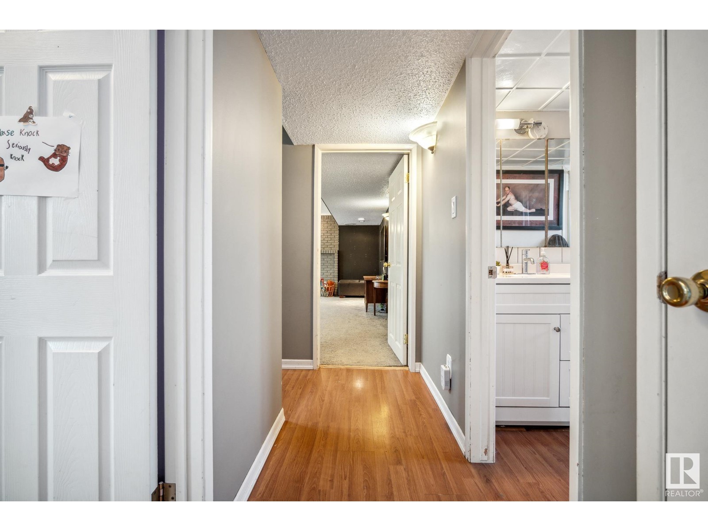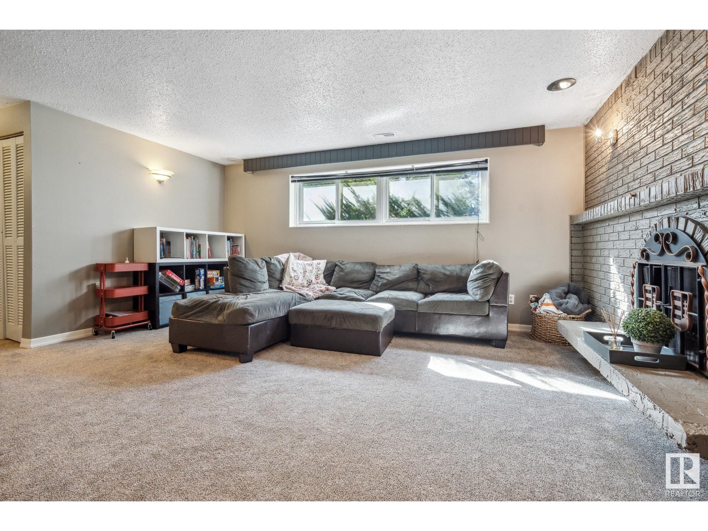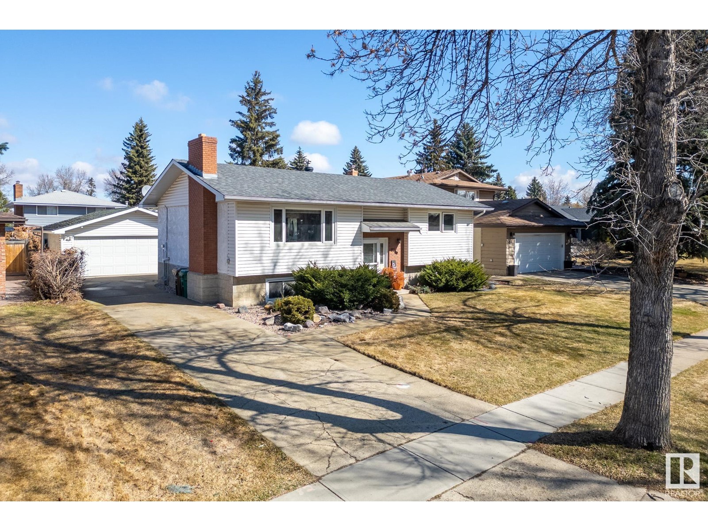4 Bedroom
2 Bathroom
1100 Sqft
Bi-Level
Forced Air
$519,900
Beautifully upgraded bi-level home situated in the great community of Grandin. The bright main floor features new luxury vinyl plank flooring throughout, a fully renovated kitchen with modern walnut and white cabinetry, quartz countertops, a custom island fitted with new stainless steel appliances w/gas range. Enjoy the open dining area, elegant great room with large picture window, the upgraded stunning 5-piece main bath offers dual sinks and a spa-inspired tiled shower. The fully finished lower level boasts two spacious bedrooms, a cozy family room with a wood-burning fireplace, and a 4-piece bath. Outside, enjoy a beautifully landscaped yard, new fencing, a garden space, and a large double detached garage, plus newer shingles in 2017 and new furnace in 2024. Within steps from Albert Lacombe Catholic School and nearby playground, this perfect family home is a must see! (id:58356)
Property Details
|
MLS® Number
|
E4432645 |
|
Property Type
|
Single Family |
|
Neigbourhood
|
Grandin |
|
Amenities Near By
|
Golf Course, Playground, Public Transit, Schools, Shopping |
|
Structure
|
Patio(s) |
Building
|
Bathroom Total
|
2 |
|
Bedrooms Total
|
4 |
|
Amenities
|
Vinyl Windows |
|
Appliances
|
Dishwasher, Dryer, Garage Door Opener Remote(s), Garage Door Opener, Microwave Range Hood Combo, Refrigerator, Gas Stove(s), Washer, Window Coverings |
|
Architectural Style
|
Bi-level |
|
Basement Development
|
Finished |
|
Basement Type
|
Full (finished) |
|
Constructed Date
|
1973 |
|
Construction Style Attachment
|
Detached |
|
Heating Type
|
Forced Air |
|
Size Interior
|
1100 Sqft |
|
Type
|
House |
Parking
Land
|
Acreage
|
No |
|
Fence Type
|
Fence |
|
Land Amenities
|
Golf Course, Playground, Public Transit, Schools, Shopping |
Rooms
| Level |
Type |
Length |
Width |
Dimensions |
|
Lower Level |
Family Room |
5.1 m |
4.1 m |
5.1 m x 4.1 m |
|
Lower Level |
Bedroom 3 |
3.7 m |
2.9 m |
3.7 m x 2.9 m |
|
Lower Level |
Bedroom 4 |
3 m |
2.8 m |
3 m x 2.8 m |
|
Main Level |
Living Room |
5.1 m |
4.1 m |
5.1 m x 4.1 m |
|
Main Level |
Dining Room |
3.1 m |
2.7 m |
3.1 m x 2.7 m |
|
Main Level |
Kitchen |
3.9 m |
3.3 m |
3.9 m x 3.3 m |
|
Main Level |
Primary Bedroom |
4.1 m |
4 m |
4.1 m x 4 m |
|
Main Level |
Bedroom 2 |
3.7 m |
2.9 m |
3.7 m x 2.9 m |
