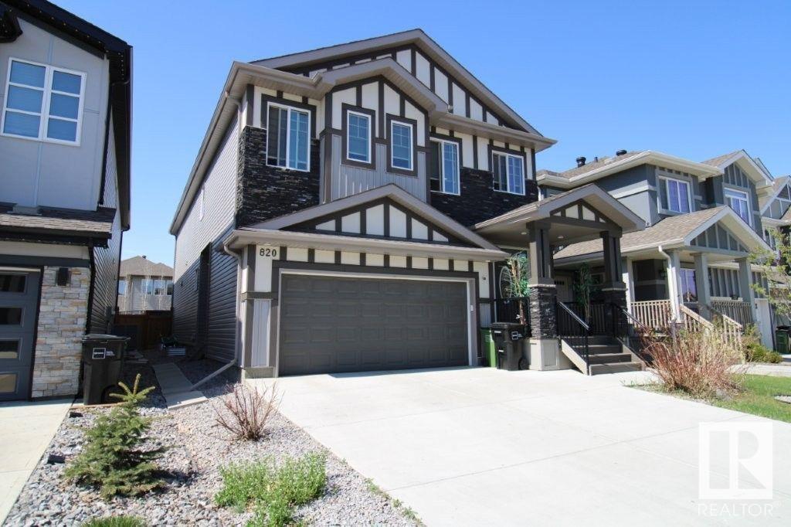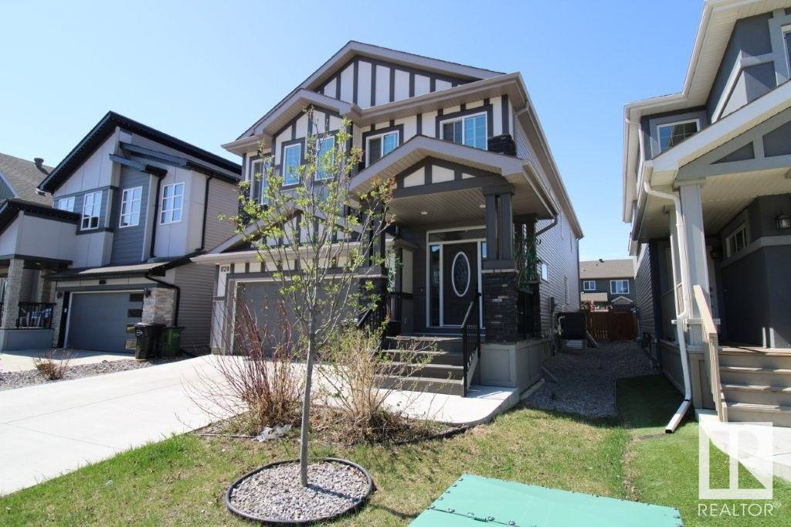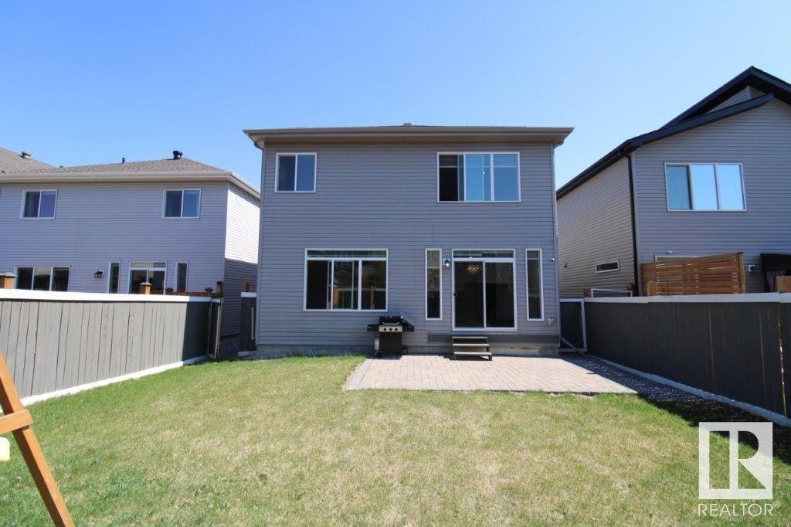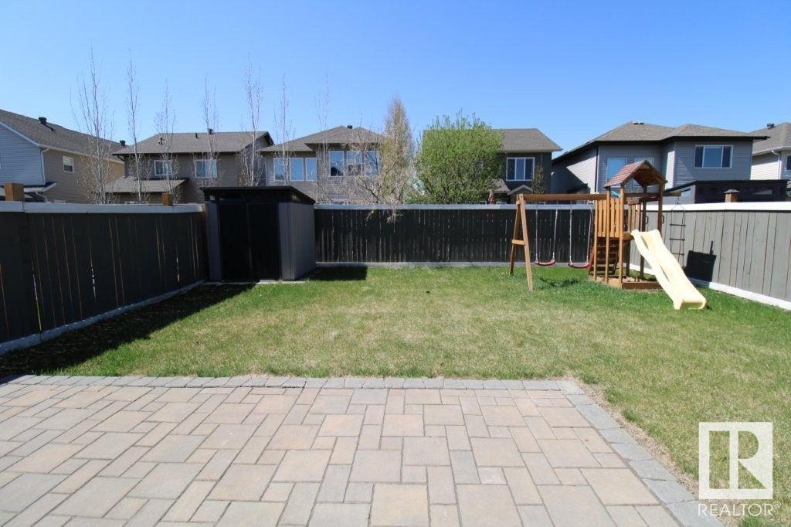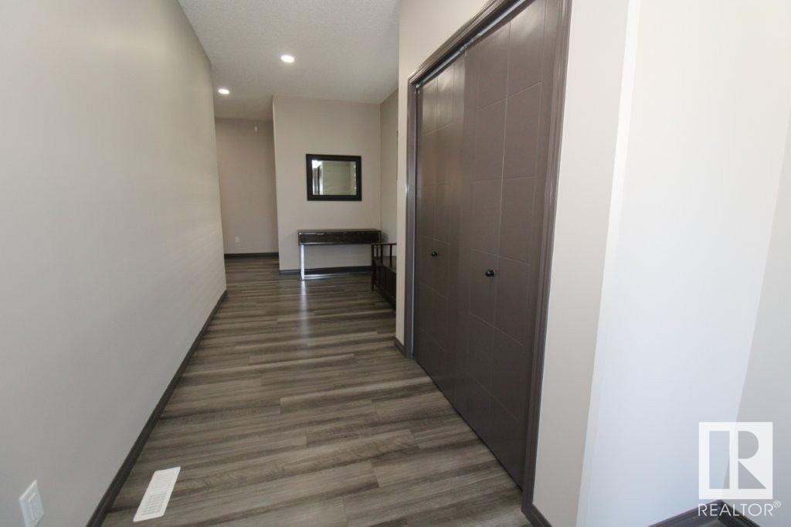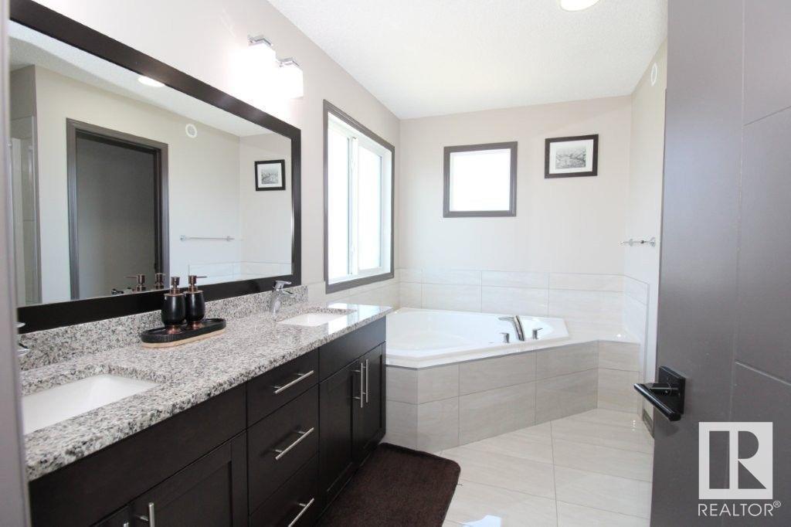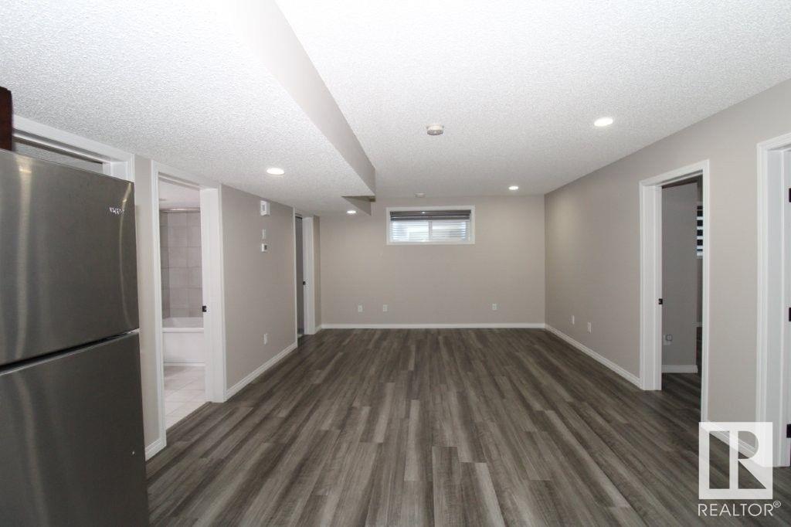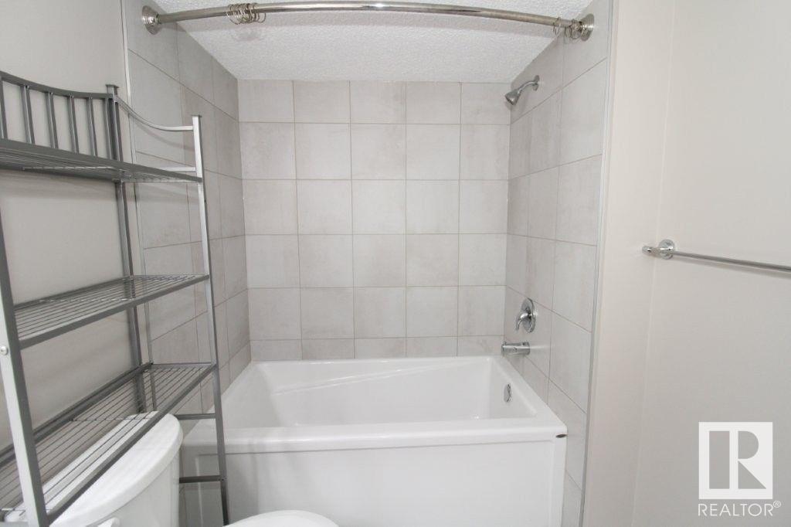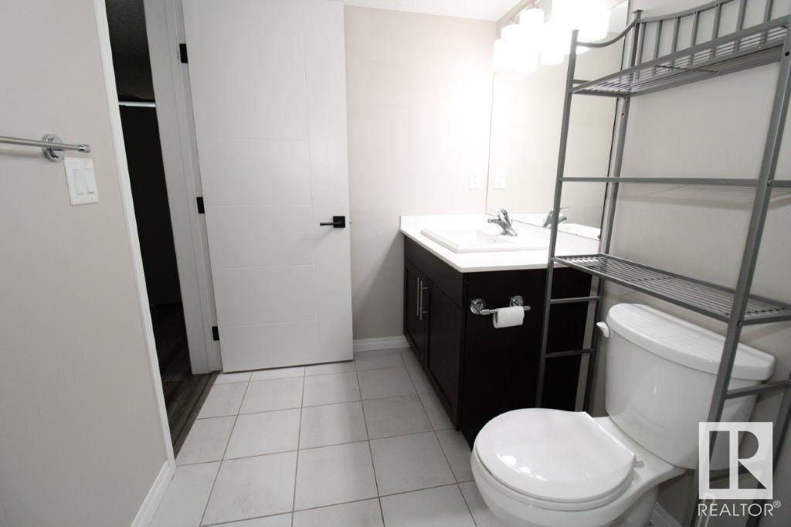7 Bedroom
5 Bathroom
3100 Sqft
Fireplace
Central Air Conditioning
Forced Air
$950,000
Visit the Listing Brokerage (and/or listing REALTOR®) website to obtain additional information. Nestled in the sought-after Langdale community, this exquisite home offers approximately 4,000 sq. ft. of thoughtfully designed living space, including a fully finished basement. The chef’s kitchen boasts premium stainless-steel appliances, an oversized island, and a walk-through pantry. The open-concept main floor is illuminated by natural light and features soaring 9-foot ceilings, vinyl tile flooring, a cozy fireplace, and a spacious bedroom or office with a 3-piece bath. Upstairs, a generous bonus room complements the luxurious primary suite with a 5-piece ensuite and walk-in closet. Three additional bedrooms, a full bath with double sinks, a half bath, and an upstairs laundry room ensure functionality. The beautifully finished lower level includes a second kitchen, laundry, a full bath, and two bedrooms with a private entrance—ideal for guests or extended family. Additional highlights insulated garage. (id:58356)
Property Details
|
MLS® Number
|
E4435210 |
|
Property Type
|
Single Family |
|
Neigbourhood
|
Windermere |
|
Amenities Near By
|
Playground, Schools, Shopping |
|
Features
|
No Animal Home, No Smoking Home |
Building
|
Bathroom Total
|
5 |
|
Bedrooms Total
|
7 |
|
Amenities
|
Ceiling - 9ft |
|
Appliances
|
See Remarks |
|
Basement Development
|
Finished |
|
Basement Type
|
Full (finished) |
|
Constructed Date
|
2019 |
|
Construction Style Attachment
|
Detached |
|
Cooling Type
|
Central Air Conditioning |
|
Fire Protection
|
Smoke Detectors |
|
Fireplace Fuel
|
Electric |
|
Fireplace Present
|
Yes |
|
Fireplace Type
|
Insert |
|
Half Bath Total
|
1 |
|
Heating Type
|
Forced Air |
|
Stories Total
|
2 |
|
Size Interior
|
3100 Sqft |
|
Type
|
House |
Parking
Land
|
Acreage
|
No |
|
Fence Type
|
Fence |
|
Land Amenities
|
Playground, Schools, Shopping |
Rooms
| Level |
Type |
Length |
Width |
Dimensions |
|
Basement |
Family Room |
4.4 m |
4.1 m |
4.4 m x 4.1 m |
|
Basement |
Second Kitchen |
4.1 m |
2.4 m |
4.1 m x 2.4 m |
|
Basement |
Bedroom 6 |
4.3 m |
3.7 m |
4.3 m x 3.7 m |
|
Basement |
Additional Bedroom |
4.3 m |
4 m |
4.3 m x 4 m |
|
Basement |
Laundry Room |
2.9 m |
1.4 m |
2.9 m x 1.4 m |
|
Main Level |
Living Room |
5.5 m |
5.1 m |
5.5 m x 5.1 m |
|
Main Level |
Dining Room |
3.3 m |
2.8 m |
3.3 m x 2.8 m |
|
Main Level |
Kitchen |
5.2 m |
3.2 m |
5.2 m x 3.2 m |
|
Main Level |
Bedroom 2 |
3.9 m |
3.7 m |
3.9 m x 3.7 m |
|
Main Level |
Pantry |
2.5 m |
1.3 m |
2.5 m x 1.3 m |
|
Upper Level |
Primary Bedroom |
4.6 m |
4.6 m |
4.6 m x 4.6 m |
|
Upper Level |
Bedroom 3 |
4.2 m |
4 m |
4.2 m x 4 m |
|
Upper Level |
Bedroom 4 |
4.1 m |
3.5 m |
4.1 m x 3.5 m |
|
Upper Level |
Bonus Room |
5.7 m |
4.1 m |
5.7 m x 4.1 m |
|
Upper Level |
Bedroom 5 |
3.7 m |
3.1 m |
3.7 m x 3.1 m |

