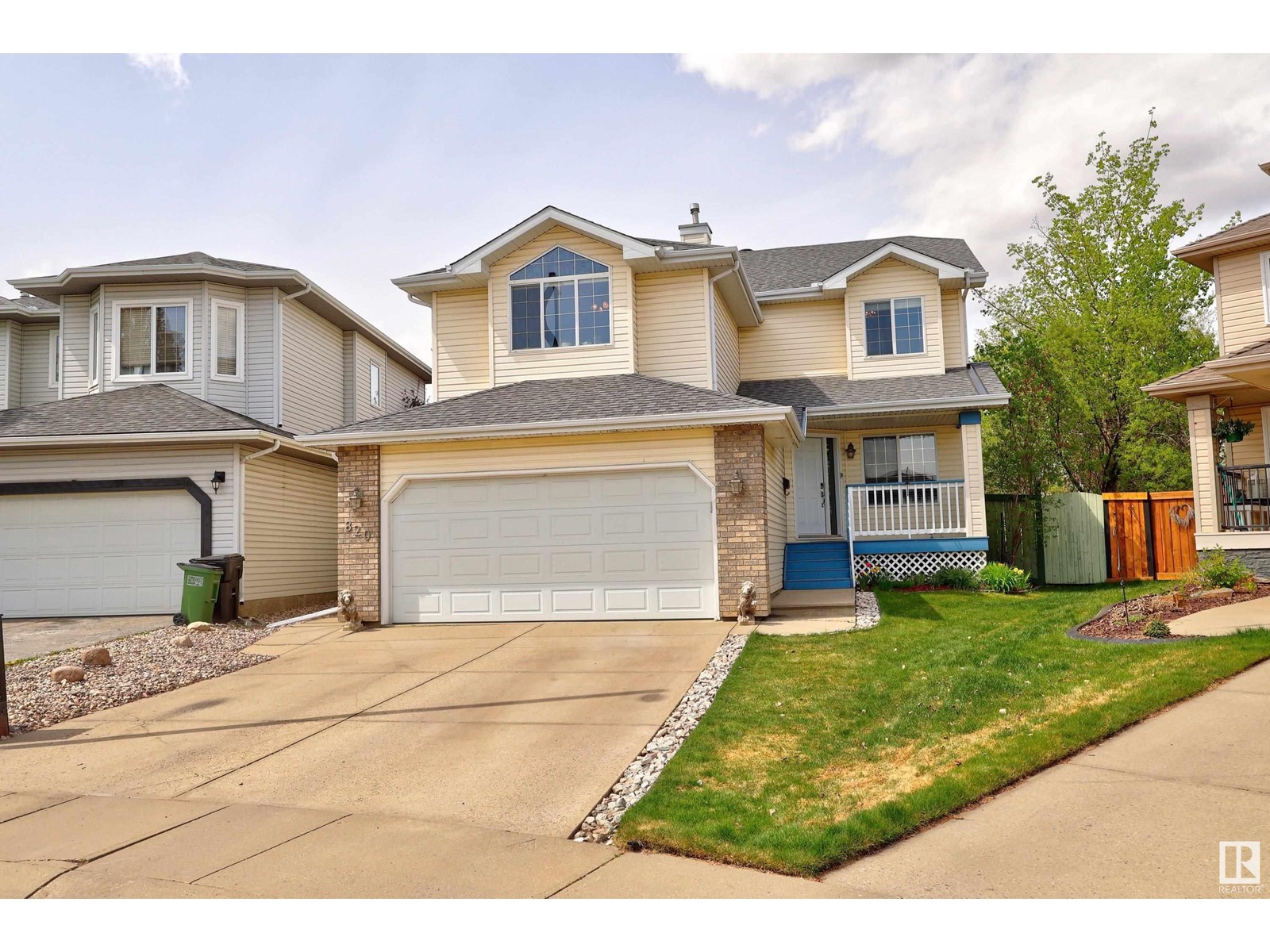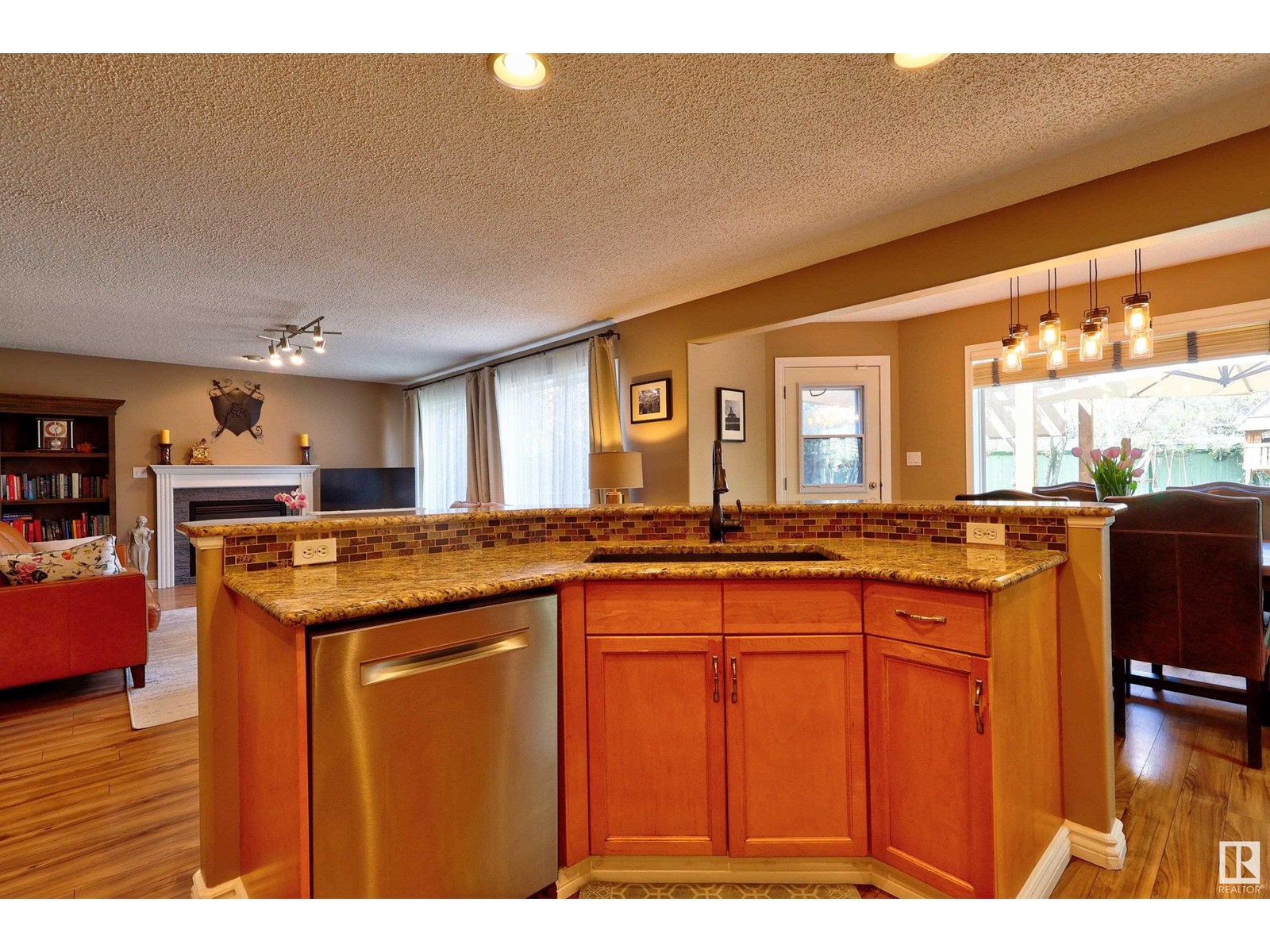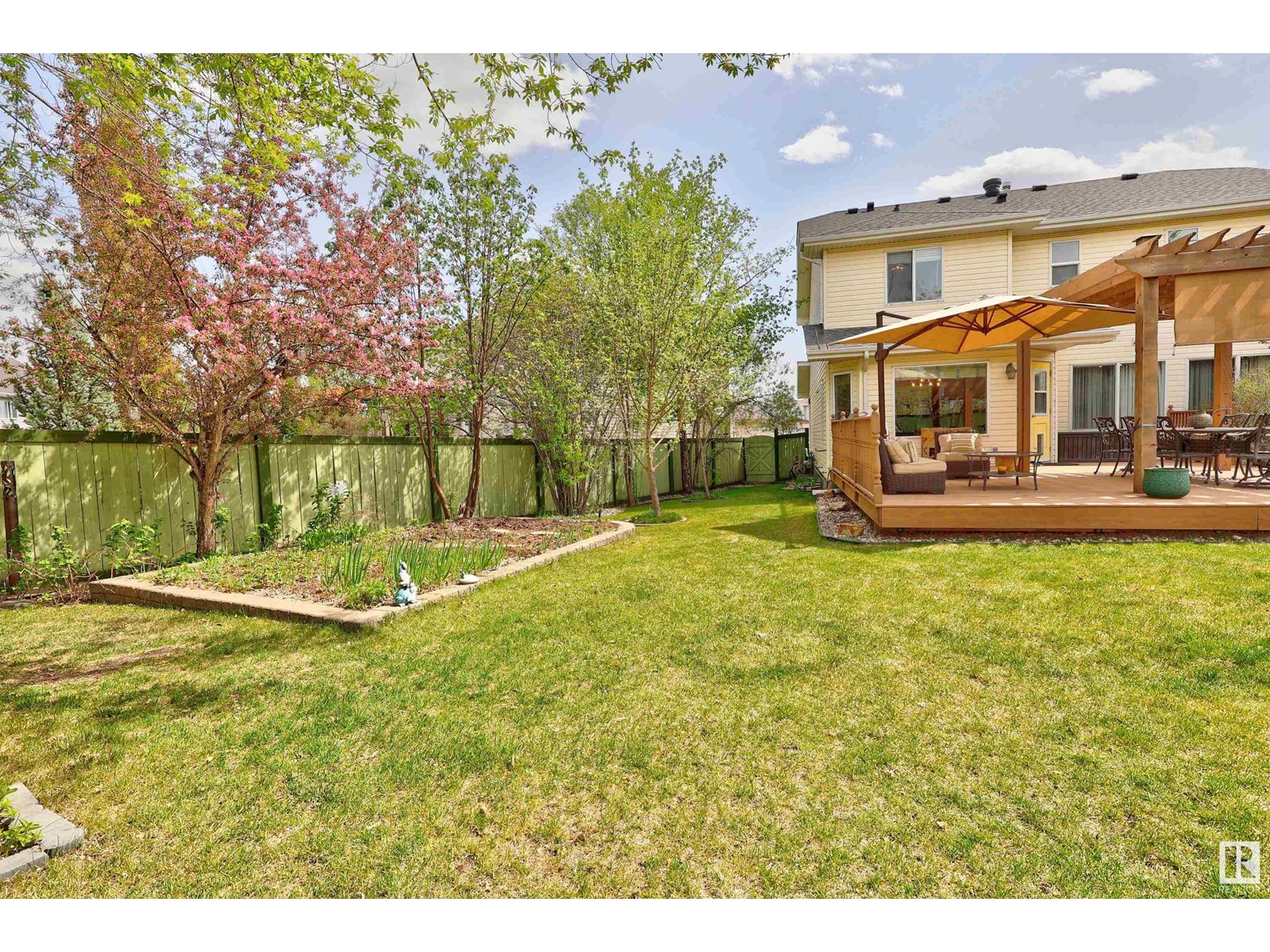5 Bedroom
4 Bathroom
2200 Sqft
Fireplace
Central Air Conditioning
Forced Air
$559,900
Welcome to this bright, clean 2-storey home with over 2,200sqft of comfortable living space plus a fully finished basement. Features 5 bedrooms & 3.5 bathrooms, including a generous primary suite with 4-piece ensuite & walk in closet. The spacious kitchen & dining area are perfect for family meals & entertaining, complete with large windows that flood the space with natural light. Cozy up in the living room with a beautiful gas fireplace, or unwind in the 2nd level bonus room, ideal for a playroom, office, or media room. The fully developed basement includes a huge family room, perfect for movie nights or game days. Step outside to an enormous backyard offering plenty of space for kids to play & summer BBQs. Numerous upgrades throughout including two fully reno'd 2nd level bathrooms(2025), Furnace,Tankless HWT & water softener(2023), Shingles(2018), New Pre hung Front Door(2025), Central A/C. 20x24 heated garage. Great curb appeal & thoughtful design, this home is move-in ready & waiting for your family. (id:58356)
Property Details
|
MLS® Number
|
E4436054 |
|
Property Type
|
Single Family |
|
Neigbourhood
|
Breckenridge Greens |
|
Amenities Near By
|
Golf Course, Playground, Public Transit, Schools, Shopping |
|
Features
|
Cul-de-sac |
|
Structure
|
Deck |
Building
|
Bathroom Total
|
4 |
|
Bedrooms Total
|
5 |
|
Amenities
|
Vinyl Windows |
|
Appliances
|
Dishwasher, Dryer, Freezer, Garage Door Opener Remote(s), Garage Door Opener, Hood Fan, Refrigerator, Storage Shed, Stove, Washer |
|
Basement Development
|
Finished |
|
Basement Type
|
Full (finished) |
|
Constructed Date
|
1999 |
|
Construction Style Attachment
|
Detached |
|
Cooling Type
|
Central Air Conditioning |
|
Fireplace Fuel
|
Gas |
|
Fireplace Present
|
Yes |
|
Fireplace Type
|
Insert |
|
Half Bath Total
|
1 |
|
Heating Type
|
Forced Air |
|
Stories Total
|
2 |
|
Size Interior
|
2200 Sqft |
|
Type
|
House |
Parking
Land
|
Acreage
|
No |
|
Land Amenities
|
Golf Course, Playground, Public Transit, Schools, Shopping |
|
Size Irregular
|
805 |
|
Size Total
|
805 M2 |
|
Size Total Text
|
805 M2 |
Rooms
| Level |
Type |
Length |
Width |
Dimensions |
|
Basement |
Bedroom 5 |
3.83 m |
3.27 m |
3.83 m x 3.27 m |
|
Basement |
Recreation Room |
10.83 m |
5.69 m |
10.83 m x 5.69 m |
|
Main Level |
Living Room |
5.21 m |
3.99 m |
5.21 m x 3.99 m |
|
Main Level |
Dining Room |
1.87 m |
4.25 m |
1.87 m x 4.25 m |
|
Main Level |
Kitchen |
4.71 m |
4.25 m |
4.71 m x 4.25 m |
|
Main Level |
Bedroom 4 |
3.37 m |
3.65 m |
3.37 m x 3.65 m |
|
Main Level |
Laundry Room |
1.69 m |
1.84 m |
1.69 m x 1.84 m |
|
Upper Level |
Primary Bedroom |
3.78 m |
5.84 m |
3.78 m x 5.84 m |
|
Upper Level |
Bedroom 2 |
4.42 m |
3.51 m |
4.42 m x 3.51 m |
|
Upper Level |
Bedroom 3 |
3.72 m |
3.97 m |
3.72 m x 3.97 m |
|
Upper Level |
Bonus Room |
5.03 m |
4.57 m |
5.03 m x 4.57 m |













































































