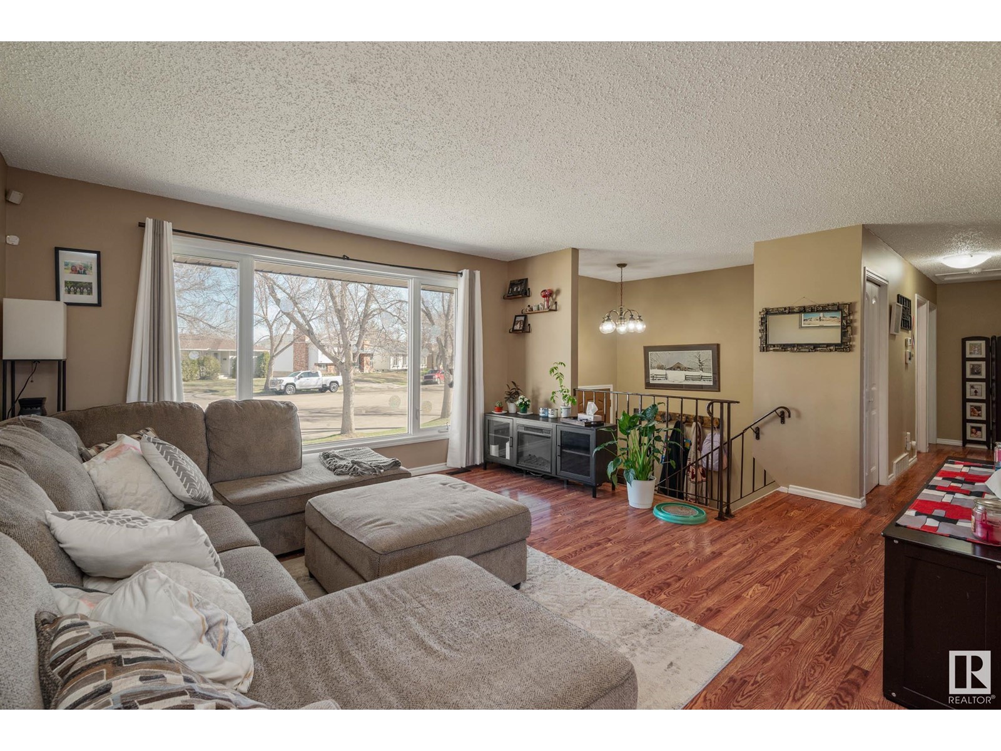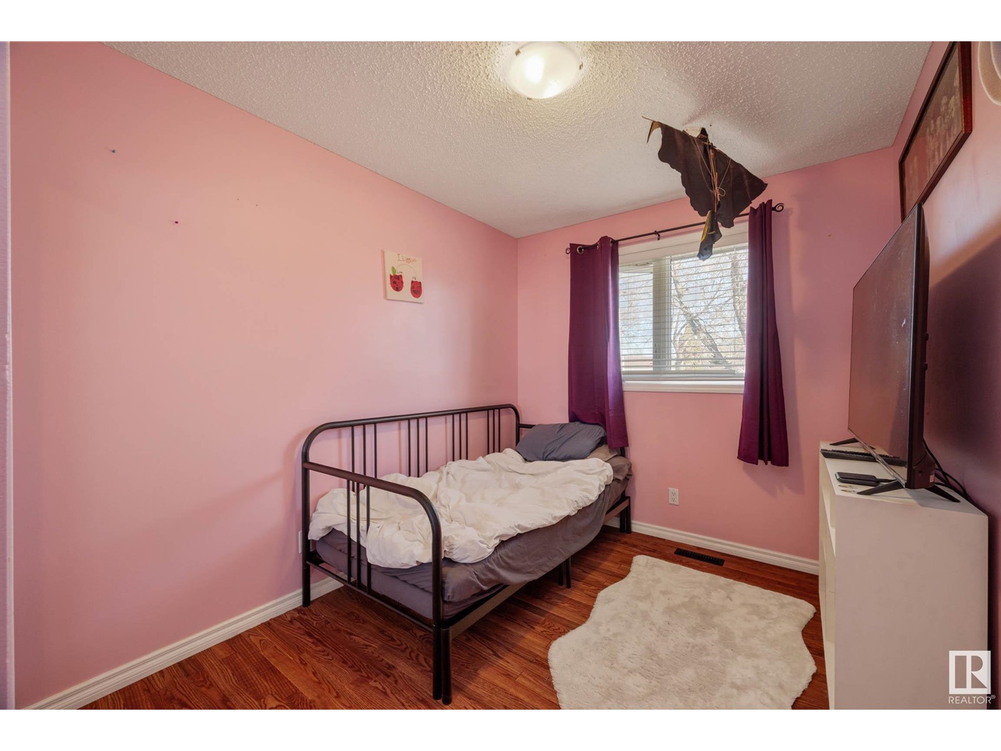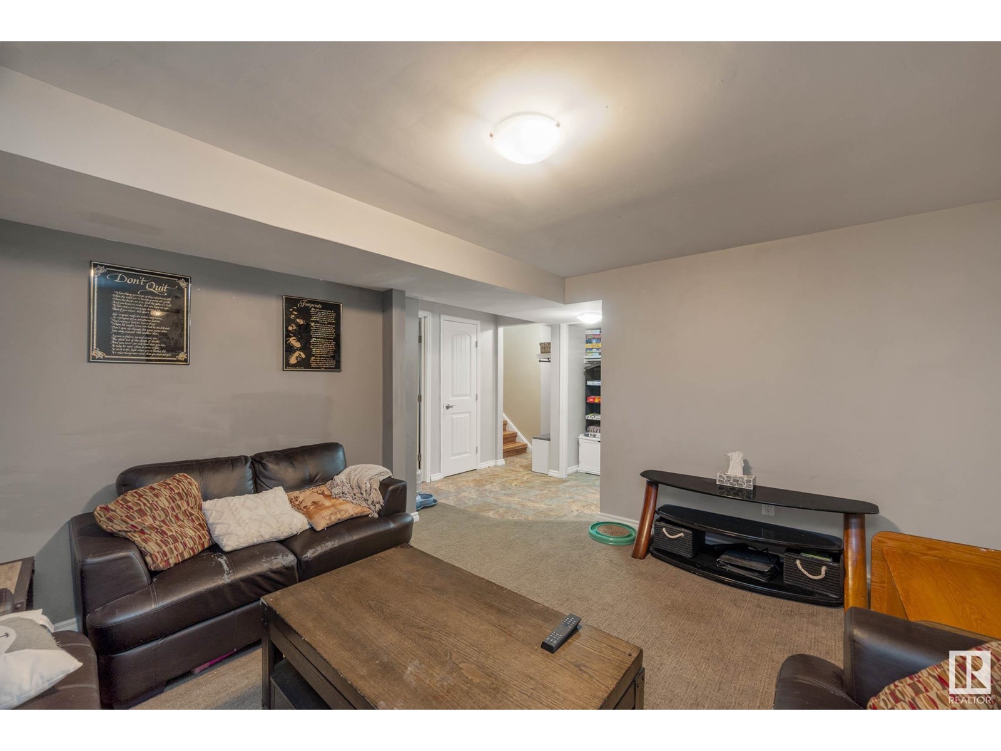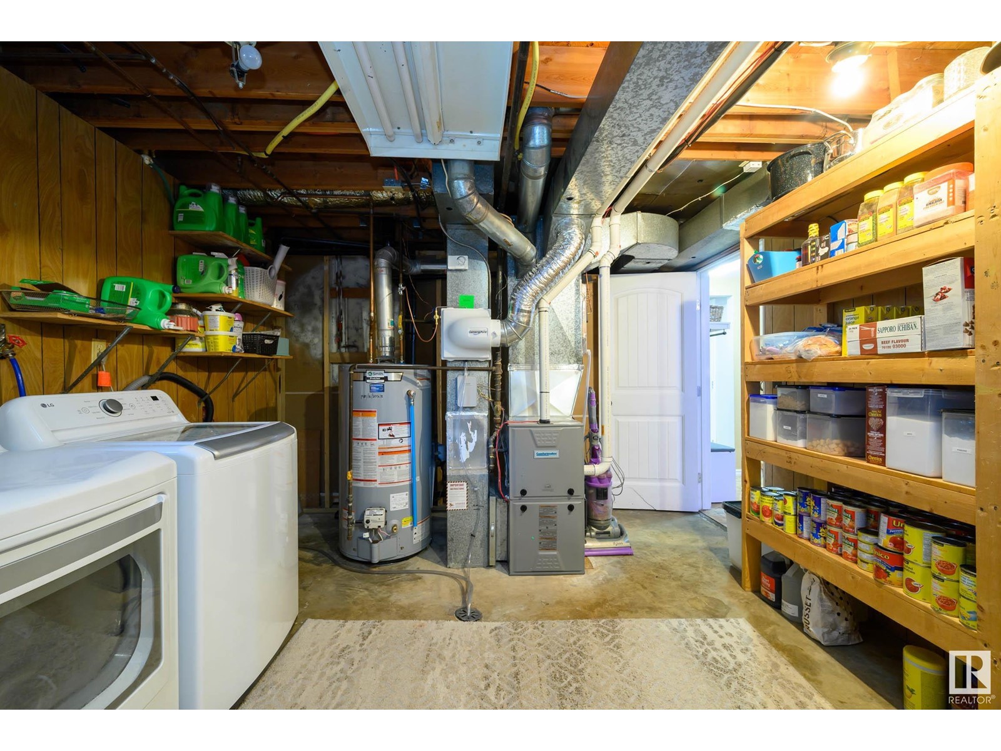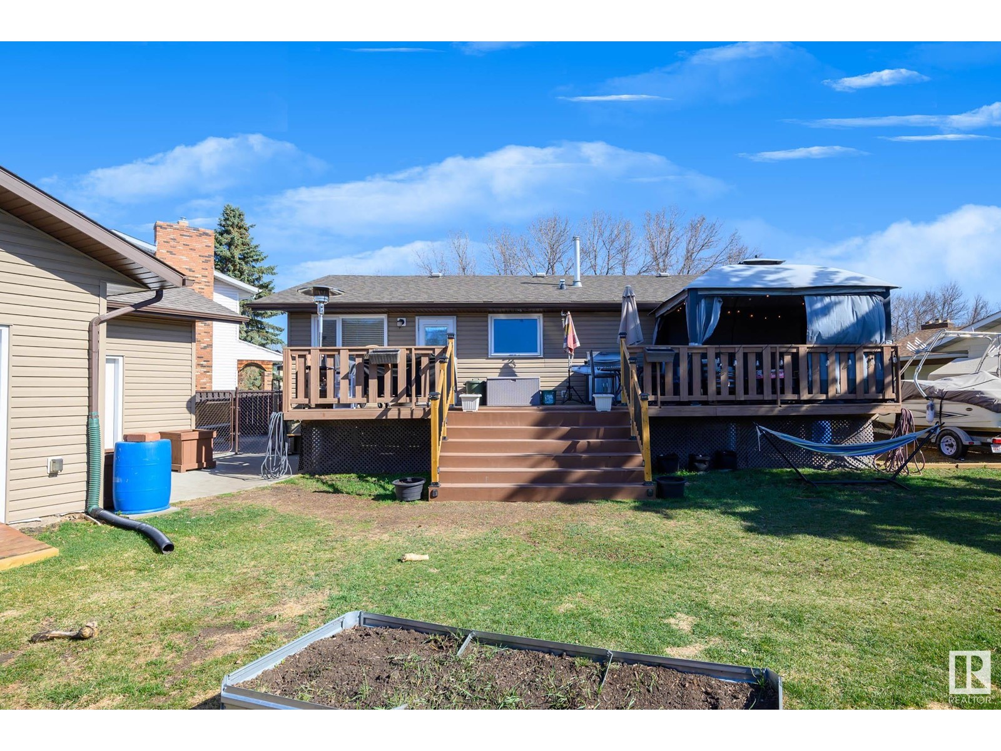5 Bedroom
2 Bathroom
1100 Sqft
Bi-Level
Forced Air
$519,999
Dream Garage! Dream Home! Dream Location! Fully Developed 5 Bedroom Bi-Level Home with Numerous Renovations including: Appliances, Paint, Window Coverings, Hot Water Tank, Furnace, RV Parking Access Gate, Deck Stairs, Raised Garden/Flower Beds. Additional renovations in 2012: Windows, Vinyl Siding (with 1 inch Styrofoam Insulation added), Shingles, Eaves, Soffits, Facia, All Flooring to name a few. Home is move in ready with an Open Main Floor Concept, Dining Area, Large Kitchen, Living Room. Primary Bedroom with large closet, 2nd and 3rd bedrooms, 4 piece bathroom & plenty of storage. Lower level has 2 additional bedrooms with large windows, a 3 piece bathroom, family recr room, laundry & storage. Outside on this large Pie Lot where the Raised deck with so much room, an L shaped garage with 8 foot door, heated & insulated with additional overhead door into yard. Shed & Raised Flower Bed Garden Boxes, No shortage of room for a families needs. All situated on a quiet cul de sac close to schools/parks. (id:58356)
Property Details
|
MLS® Number
|
E4433355 |
|
Property Type
|
Single Family |
|
Neigbourhood
|
Pineview Fort Sask. |
|
Amenities Near By
|
Golf Course, Playground, Public Transit, Schools, Shopping |
|
Features
|
Cul-de-sac, Flat Site, No Back Lane, Park/reserve, Level |
|
Parking Space Total
|
5 |
|
Structure
|
Deck |
Building
|
Bathroom Total
|
2 |
|
Bedrooms Total
|
5 |
|
Appliances
|
Electronic Air Cleaner, Dishwasher, Dryer, Garage Door Opener Remote(s), Garage Door Opener, Microwave Range Hood Combo, Refrigerator, Storage Shed, Stove, Washer, Window Coverings |
|
Architectural Style
|
Bi-level |
|
Basement Development
|
Finished |
|
Basement Type
|
Full (finished) |
|
Constructed Date
|
1975 |
|
Construction Style Attachment
|
Detached |
|
Heating Type
|
Forced Air |
|
Size Interior
|
1100 Sqft |
|
Type
|
House |
Parking
|
Detached Garage
|
|
|
Heated Garage
|
|
|
Oversize
|
|
|
R V
|
|
Land
|
Acreage
|
No |
|
Fence Type
|
Fence |
|
Land Amenities
|
Golf Course, Playground, Public Transit, Schools, Shopping |
|
Size Irregular
|
763.01 |
|
Size Total
|
763.01 M2 |
|
Size Total Text
|
763.01 M2 |
Rooms
| Level |
Type |
Length |
Width |
Dimensions |
|
Basement |
Bedroom 4 |
3.57 m |
4.43 m |
3.57 m x 4.43 m |
|
Basement |
Bedroom 5 |
3.49 m |
4.02 m |
3.49 m x 4.02 m |
|
Basement |
Recreation Room |
3.71 m |
4.1 m |
3.71 m x 4.1 m |
|
Basement |
Laundry Room |
3.59 m |
4.01 m |
3.59 m x 4.01 m |
|
Main Level |
Living Room |
4.19 m |
4.34 m |
4.19 m x 4.34 m |
|
Main Level |
Dining Room |
3.54 m |
2.6 m |
3.54 m x 2.6 m |
|
Main Level |
Kitchen |
3.43 m |
3.77 m |
3.43 m x 3.77 m |
|
Main Level |
Primary Bedroom |
3.42 m |
3.73 m |
3.42 m x 3.73 m |
|
Main Level |
Bedroom 2 |
3.73 m |
2.48 m |
3.73 m x 2.48 m |
|
Main Level |
Bedroom 3 |
3.73 m |
2.69 m |
3.73 m x 2.69 m |





