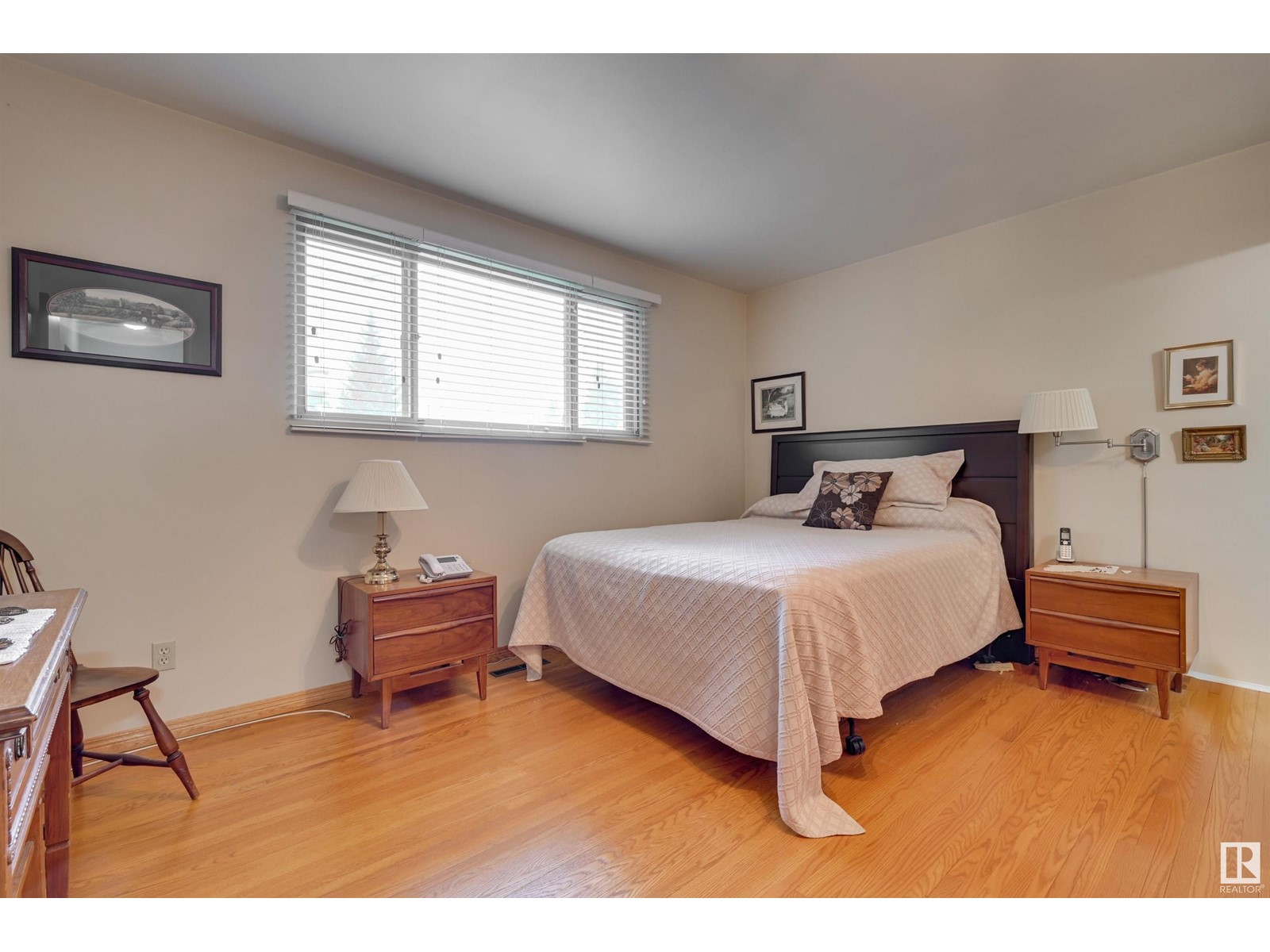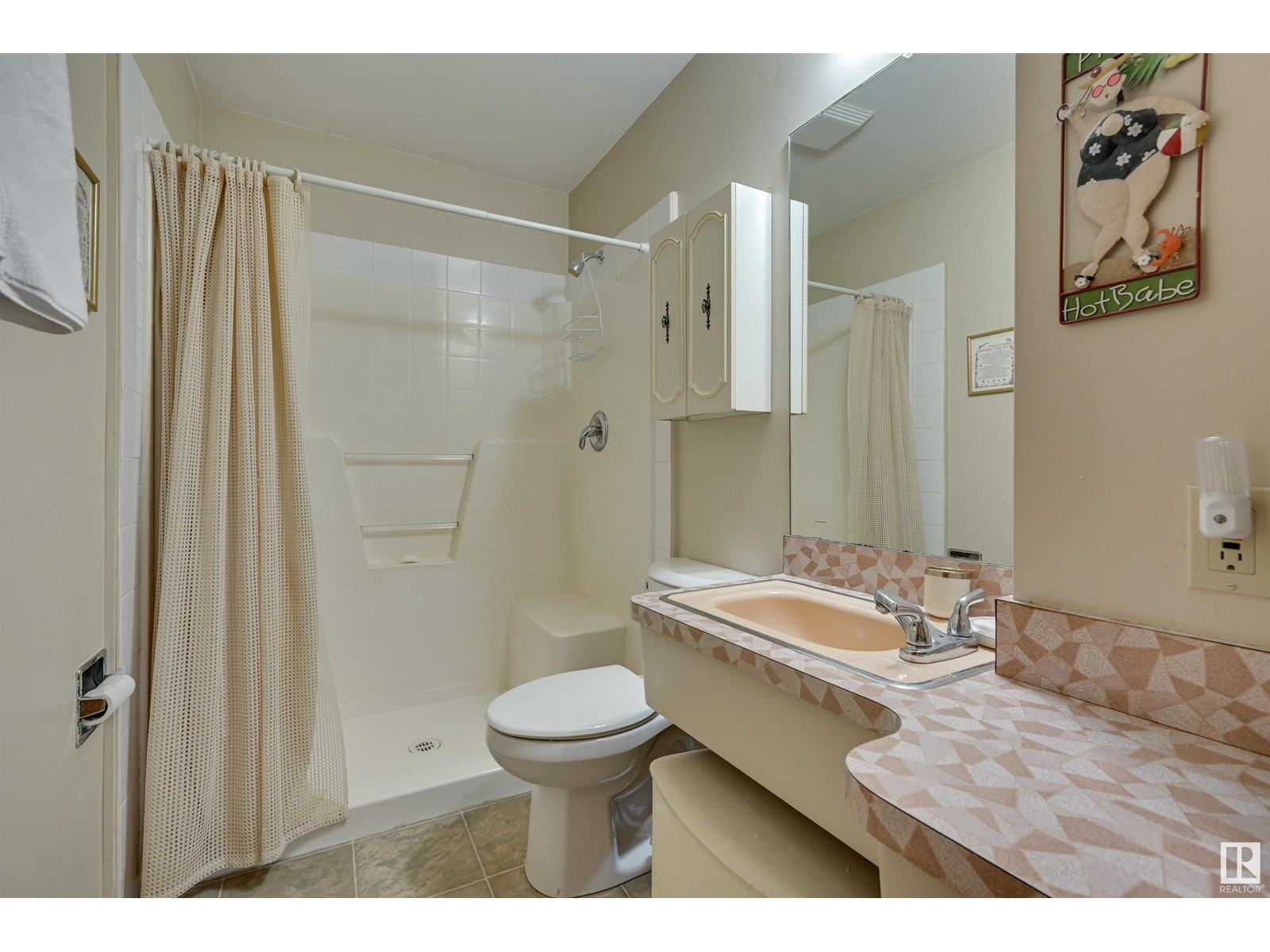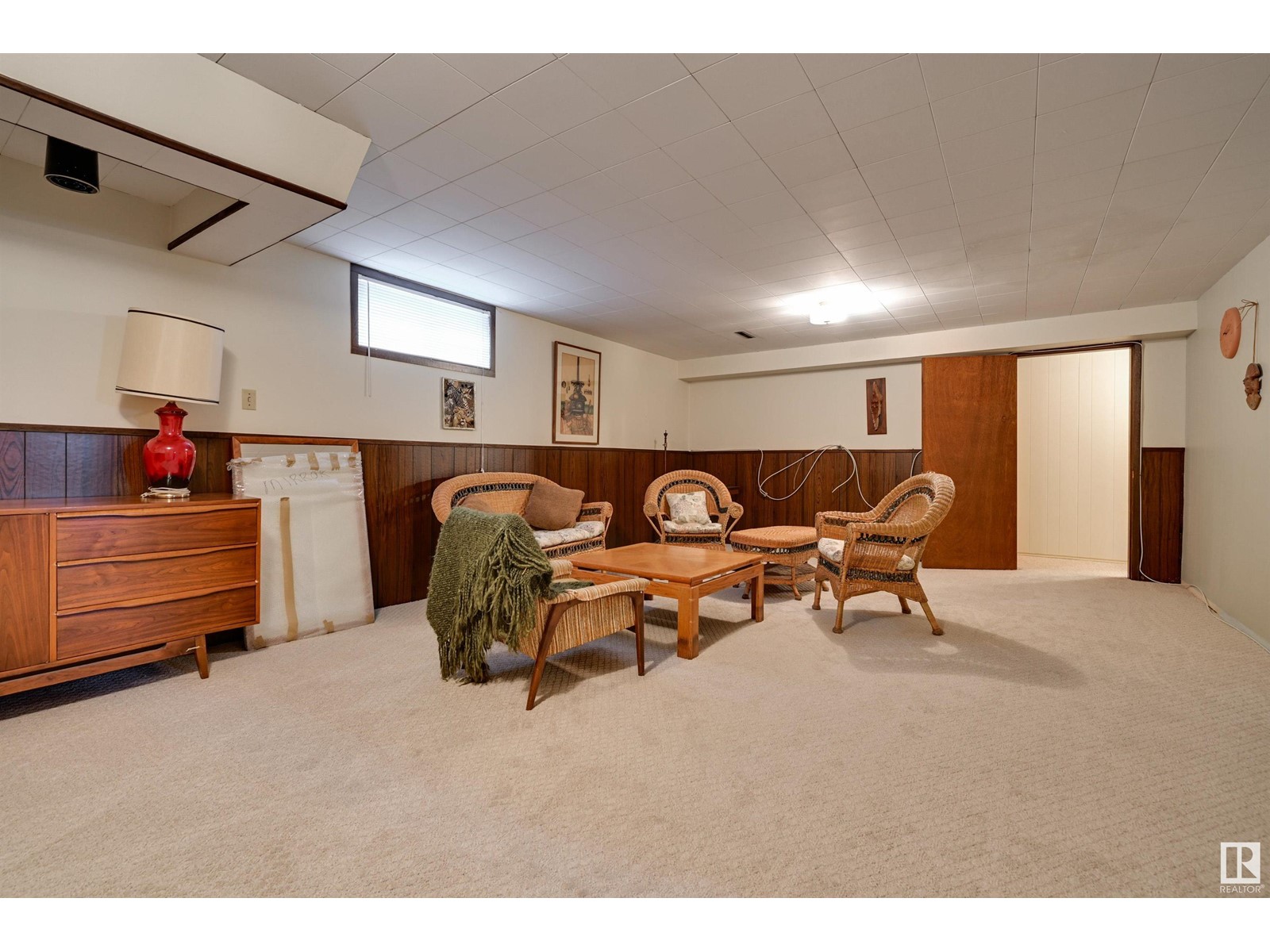5 Bedroom
3 Bathroom
1200 Sqft
Bungalow
Forced Air
$475,000
Mid Century Gem in Lynwood! Welcome to this wonderfully maintained, pristine, low-sloped-roof bungalow on quiet street in safe & family-oriented Lynwood. This home has been lovingly cared for over the years and features a recently replaced roof! Original hardwood flooring flows throughout the main floor living space. The spacious living room enjoys access to a beautiful back yard deck, and opens to the dining area. Next is the functional kitchen with breakfast nook. Down the hall you will find three well sized bedroom; the primary enjoys plenty of closet space and en-suite! A full bathrooms and excellent storage completes the floor. Downstairs there are two more bedrooms, a bonus room, bathroom & more storage! Single garage with large driveway for more vehicles. Perfect opportunity to own in a great community! (id:58356)
Property Details
|
MLS® Number
|
E4437543 |
|
Property Type
|
Single Family |
|
Neigbourhood
|
Lynnwood |
|
Amenities Near By
|
Playground, Schools |
|
Features
|
See Remarks, Paved Lane |
Building
|
Bathroom Total
|
3 |
|
Bedrooms Total
|
5 |
|
Appliances
|
Dryer, Freezer, Garage Door Opener, Microwave Range Hood Combo, Refrigerator, Storage Shed, Stove, Washer, Wine Fridge |
|
Architectural Style
|
Bungalow |
|
Basement Development
|
Finished |
|
Basement Type
|
Full (finished) |
|
Constructed Date
|
1959 |
|
Construction Style Attachment
|
Detached |
|
Half Bath Total
|
1 |
|
Heating Type
|
Forced Air |
|
Stories Total
|
1 |
|
Size Interior
|
1200 Sqft |
|
Type
|
House |
Parking
Land
|
Acreage
|
No |
|
Fence Type
|
Fence |
|
Land Amenities
|
Playground, Schools |
|
Size Irregular
|
671.44 |
|
Size Total
|
671.44 M2 |
|
Size Total Text
|
671.44 M2 |
Rooms
| Level |
Type |
Length |
Width |
Dimensions |
|
Basement |
Family Room |
7.89 m |
4.55 m |
7.89 m x 4.55 m |
|
Basement |
Bedroom 4 |
3.52 m |
3.23 m |
3.52 m x 3.23 m |
|
Basement |
Bedroom 5 |
3.5 m |
3.37 m |
3.5 m x 3.37 m |
|
Basement |
Storage |
6.16 m |
5.14 m |
6.16 m x 5.14 m |
|
Main Level |
Living Room |
5.72 m |
4.05 m |
5.72 m x 4.05 m |
|
Main Level |
Dining Room |
2.82 m |
2.29 m |
2.82 m x 2.29 m |
|
Main Level |
Kitchen |
3.92 m |
3.13 m |
3.92 m x 3.13 m |
|
Main Level |
Primary Bedroom |
4.27 m |
2.98 m |
4.27 m x 2.98 m |
|
Main Level |
Bedroom 2 |
3.2 m |
3 m |
3.2 m x 3 m |
|
Main Level |
Bedroom 3 |
2.95 m |
2.76 m |
2.95 m x 2.76 m |
















































