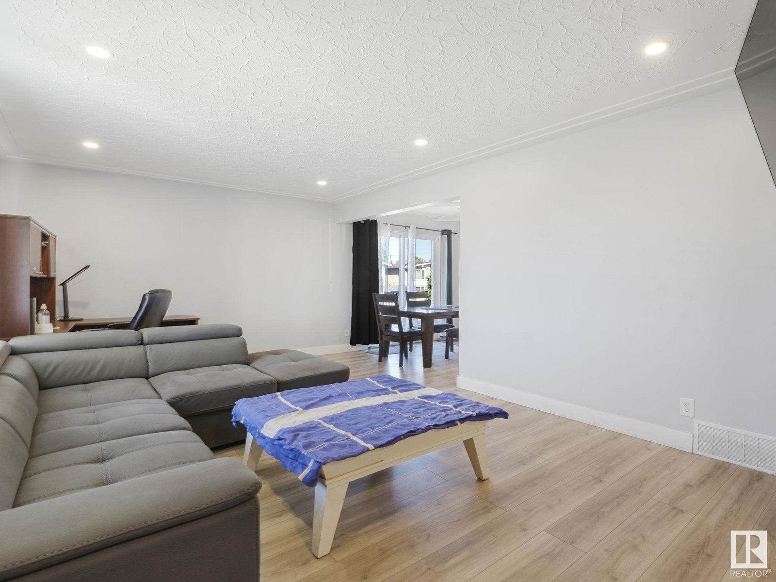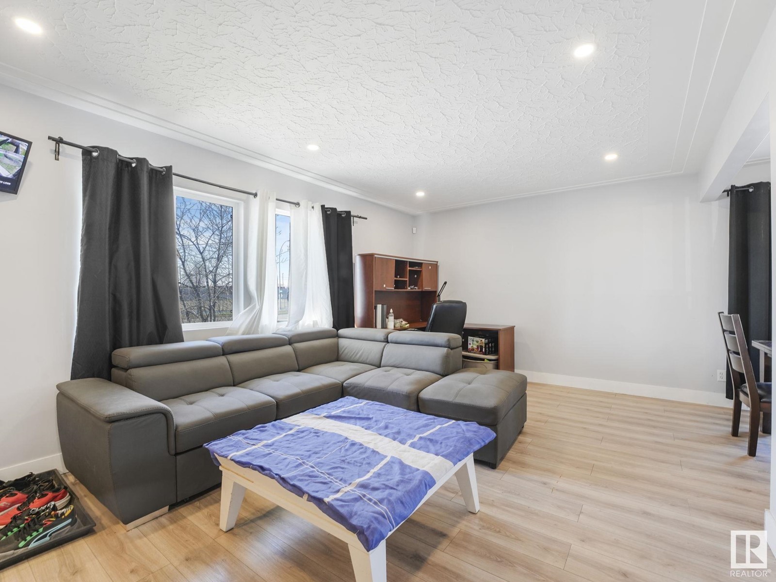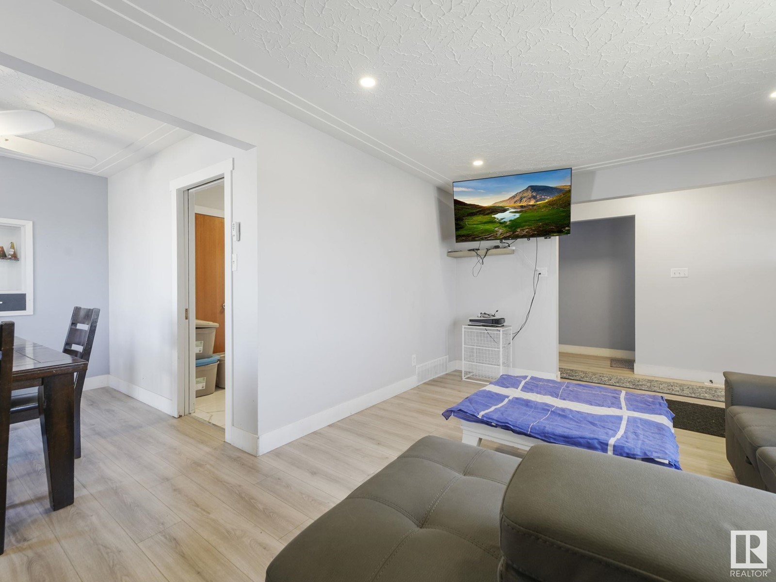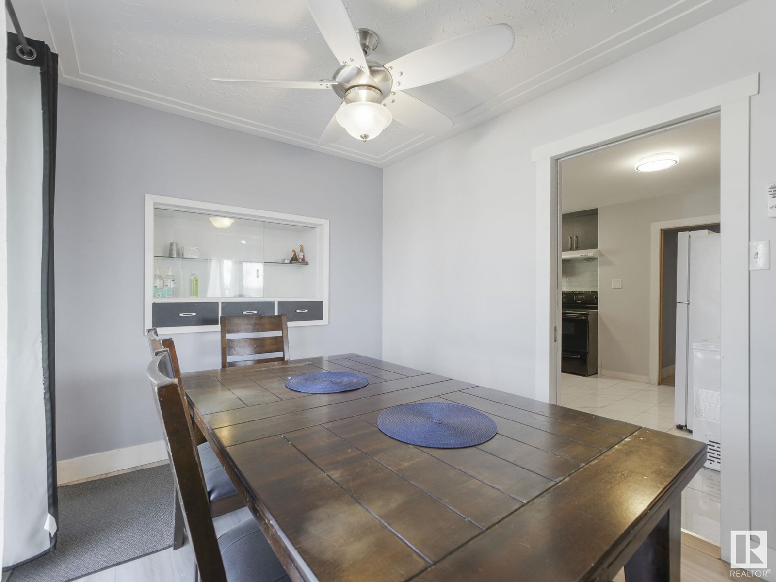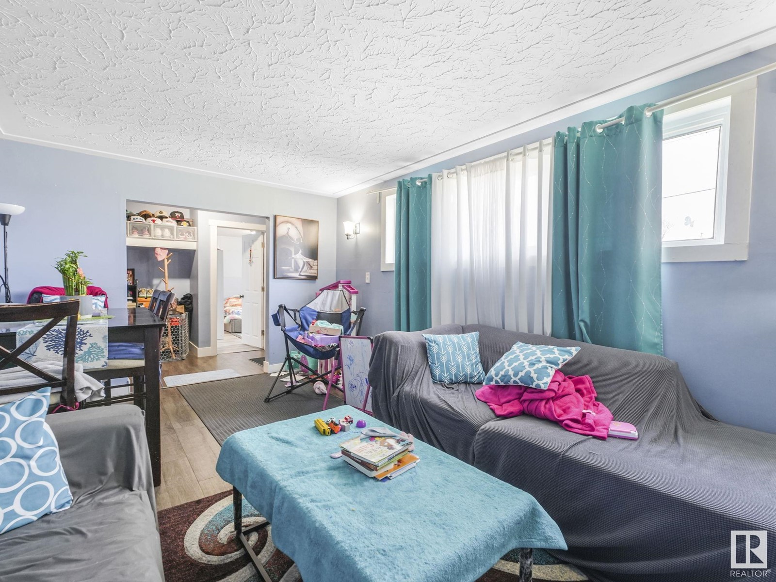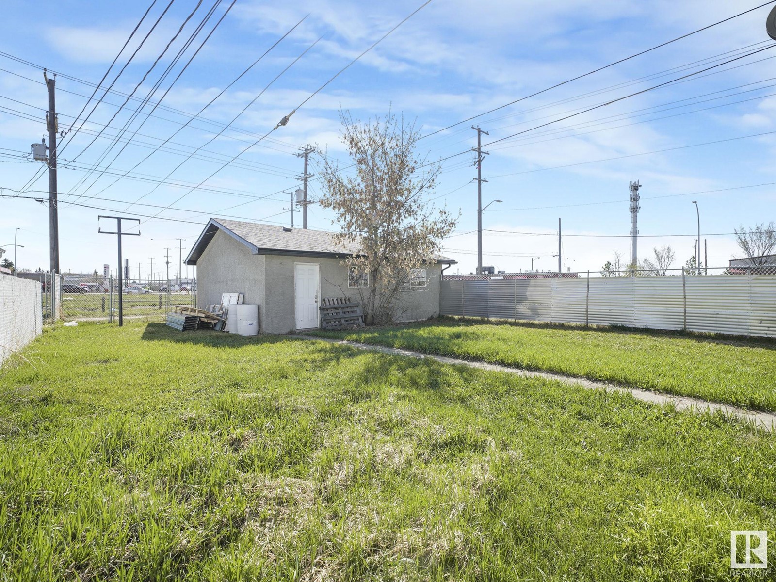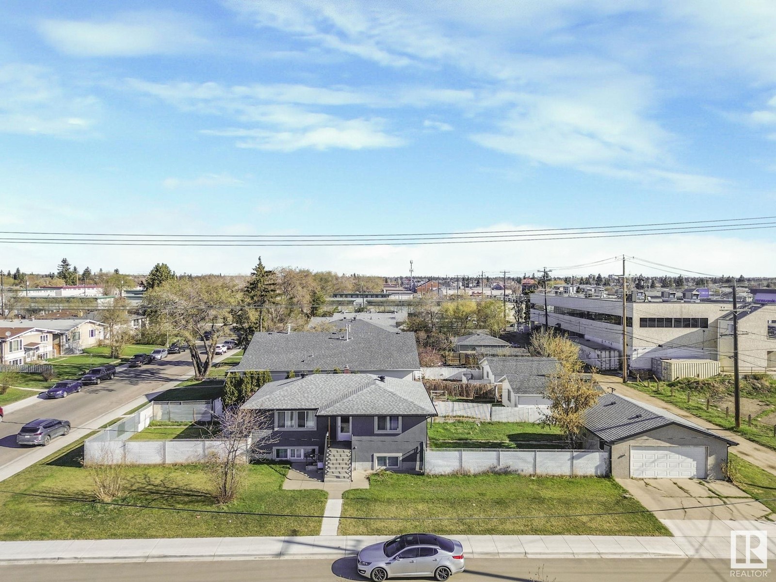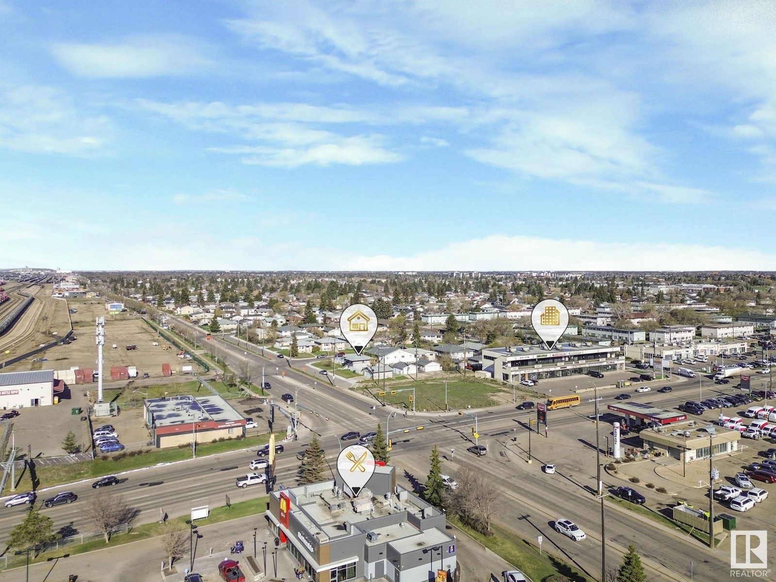5 Bedroom
2 Bathroom
1100 Sqft
Bungalow
Forced Air
$439,900
UNIQUE OPPORTUNITY! Welcome to this extensively updated legal Up/Down Duplex in the sought-after community of Killarney. This versatile property is perfect for an investor looking for rental income or a homeowner wanting a mortgage helper! The main floor features 3 generously sized bedrooms, a stylish 3-piece bathroom, and a bright, open-concept living & dining area. The spacious kitchen has been thoughtfully renovated with modern tile, sleek backsplash, updated countertops, and cabinetry offering plenty of storage. The basement LEGAL SUITE has a separate entrance and offers 2 bedrooms, a 2nd full kitchen, 3-piece bath, and spacious living room, making it ideal for extended family or tenants. A shared laundry space in the utility room adds convenience while maintaining privacy for both units. MASSIVE LOT with divided yards, each level enjoys its own private outdoor space. Oversized DOUBLE DETACHED GARAGE and service road provides ample parking. Just minutes to many amenities & Yellowhead. DON'T MISS OUT!! (id:58356)
Property Details
|
MLS® Number
|
E4433684 |
|
Property Type
|
Single Family |
|
Neigbourhood
|
Killarney |
|
Amenities Near By
|
Playground, Public Transit, Schools, Shopping |
|
Features
|
Corner Site, See Remarks, Flat Site, Subdividable Lot, Lane |
|
Structure
|
Deck |
Building
|
Bathroom Total
|
2 |
|
Bedrooms Total
|
5 |
|
Amenities
|
Vinyl Windows |
|
Appliances
|
Dishwasher, Dryer, Garage Door Opener Remote(s), Garage Door Opener, Hood Fan, Washer, Window Coverings, Refrigerator, Two Stoves |
|
Architectural Style
|
Bungalow |
|
Basement Development
|
Finished |
|
Basement Features
|
Suite |
|
Basement Type
|
Full (finished) |
|
Constructed Date
|
1961 |
|
Construction Style Attachment
|
Up And Down |
|
Heating Type
|
Forced Air |
|
Stories Total
|
1 |
|
Size Interior
|
1100 Sqft |
|
Type
|
Duplex |
Parking
Land
|
Acreage
|
No |
|
Fence Type
|
Fence |
|
Land Amenities
|
Playground, Public Transit, Schools, Shopping |
|
Size Irregular
|
783.52 |
|
Size Total
|
783.52 M2 |
|
Size Total Text
|
783.52 M2 |
Rooms
| Level |
Type |
Length |
Width |
Dimensions |
|
Basement |
Bedroom 4 |
4.3 m |
3.16 m |
4.3 m x 3.16 m |
|
Basement |
Bedroom 5 |
3.61 m |
3.01 m |
3.61 m x 3.01 m |
|
Basement |
Second Kitchen |
3.6 m |
2.71 m |
3.6 m x 2.71 m |
|
Main Level |
Living Room |
5.66 m |
3.55 m |
5.66 m x 3.55 m |
|
Main Level |
Dining Room |
2.9 m |
2.56 m |
2.9 m x 2.56 m |
|
Main Level |
Kitchen |
|
|
Measurements not available |
|
Main Level |
Primary Bedroom |
4.65 m |
3.2 m |
4.65 m x 3.2 m |
|
Main Level |
Bedroom 2 |
3.6 m |
3.46 m |
3.6 m x 3.46 m |
|
Main Level |
Bedroom 3 |
3.57 m |
2.69 m |
3.57 m x 2.69 m |



