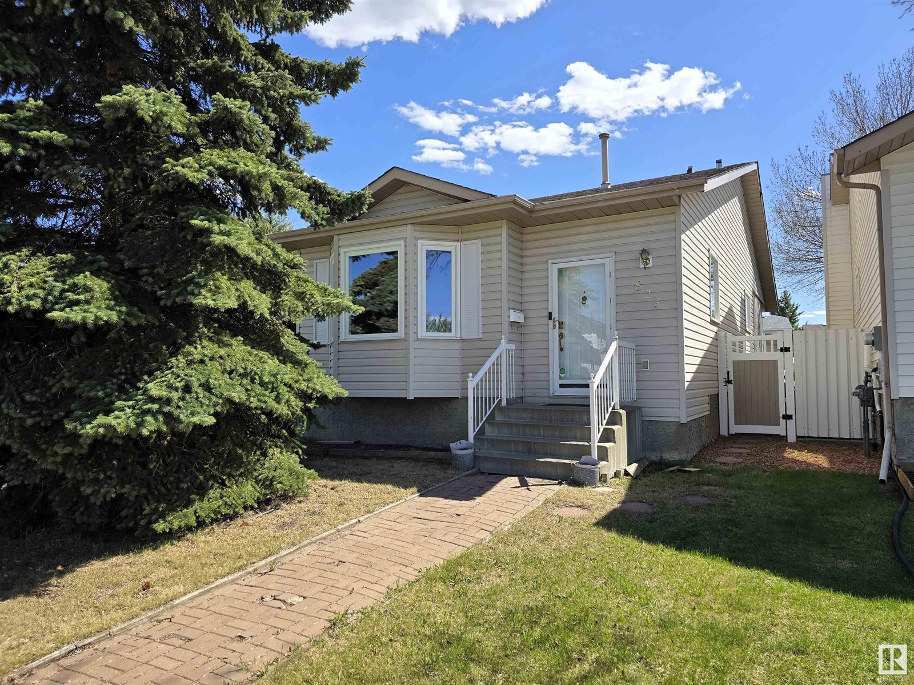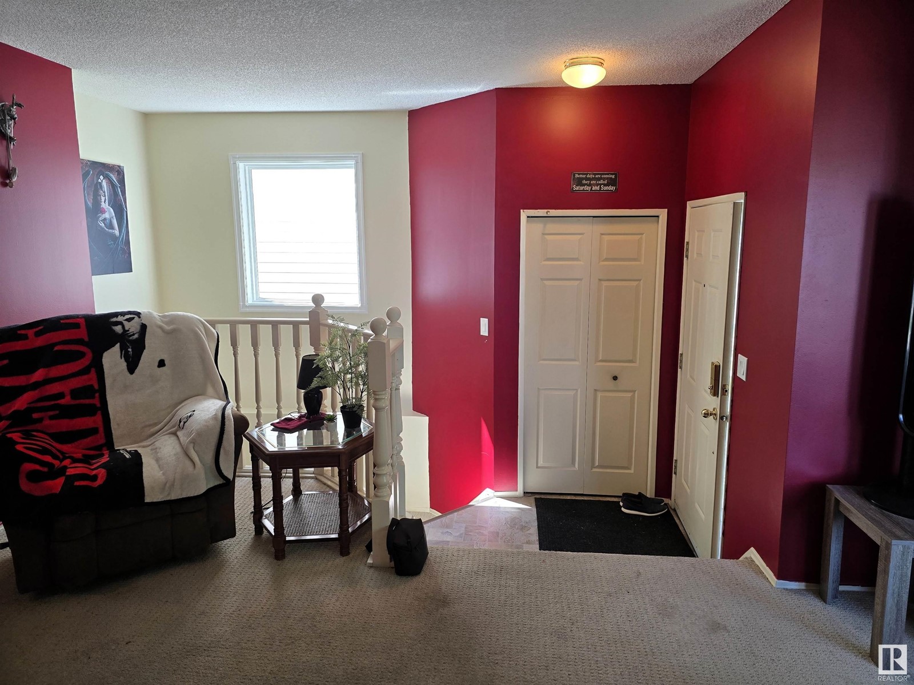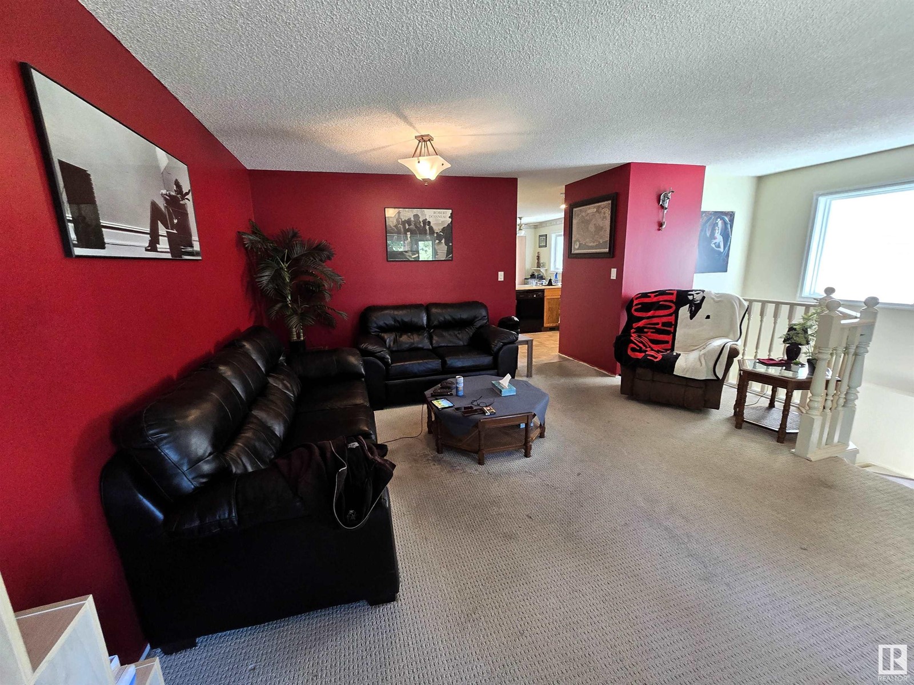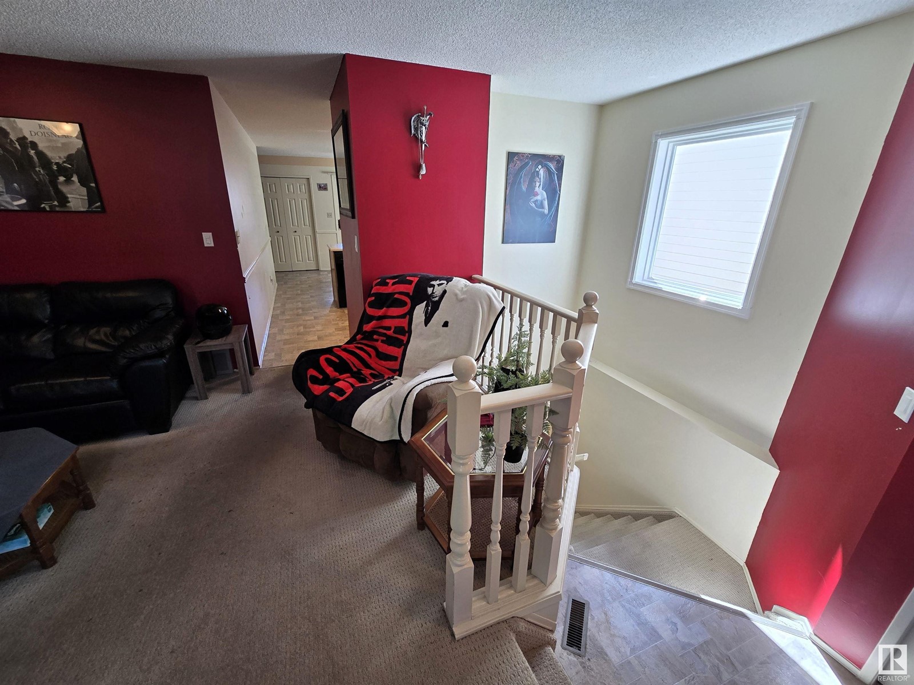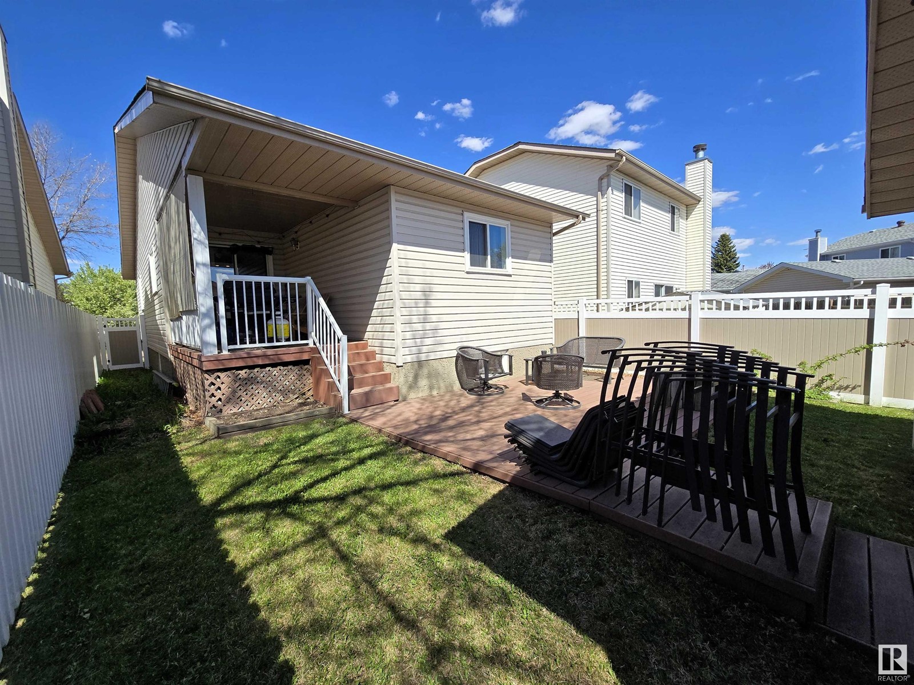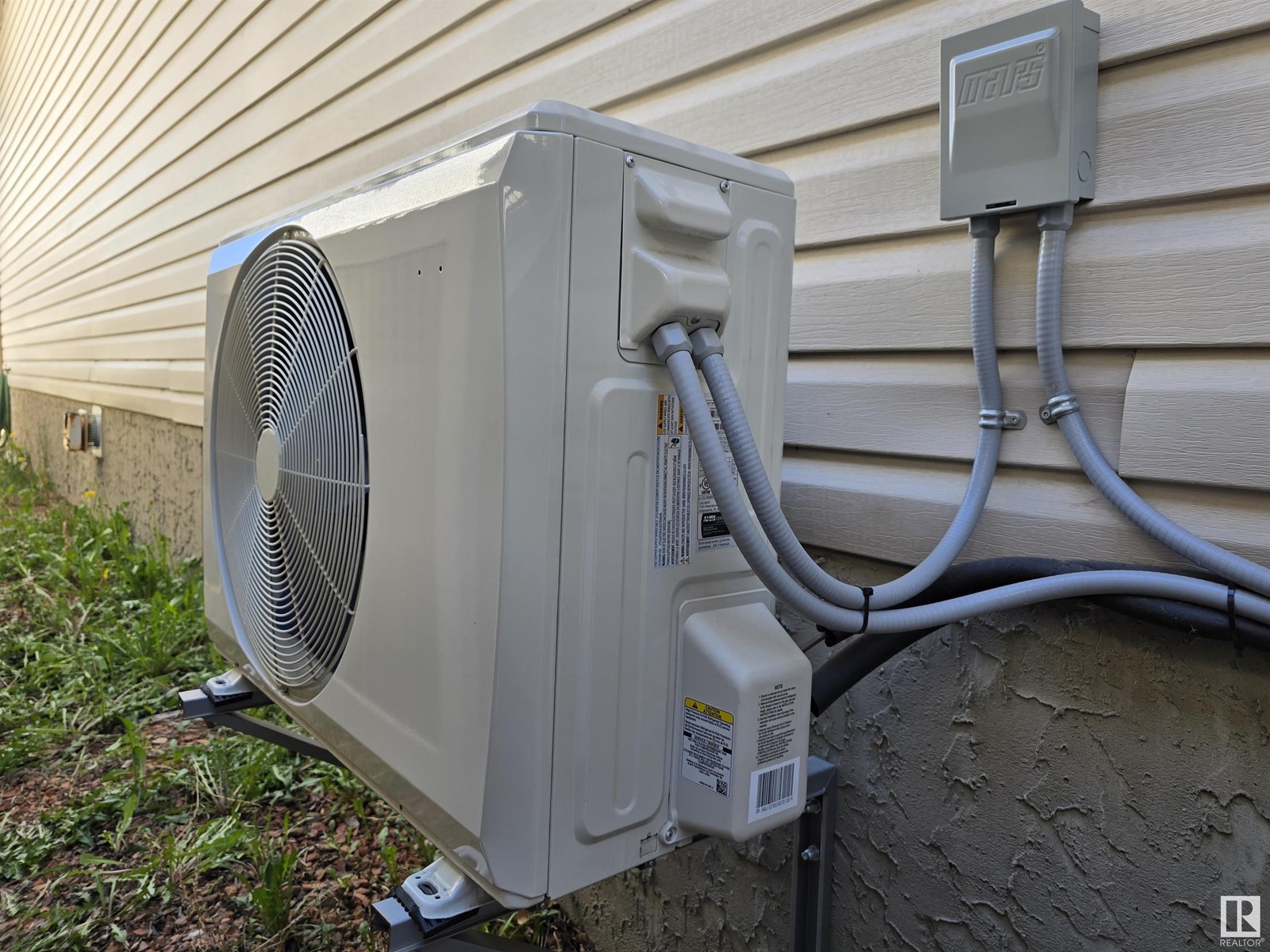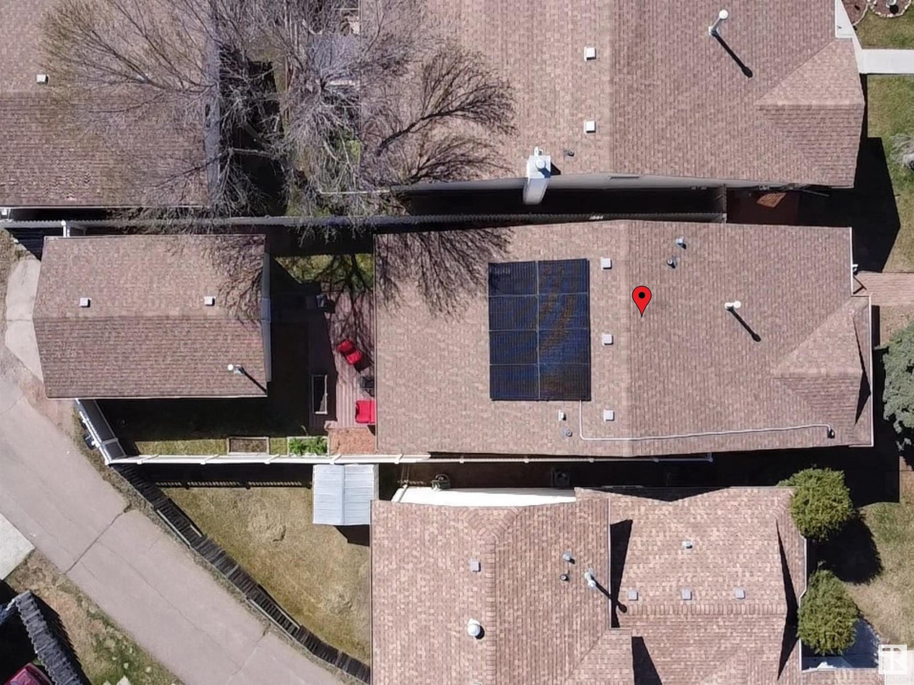3 Bedroom
2 Bathroom
1100 Sqft
Bungalow
Fireplace
Forced Air
$429,500
LOCATION, LOCATION, LOCATION!! Charming 3 Bedroom, 2 bathroom Bungalow in Jackson Heights is Nestled on a quiet cul-de-sac. The open-concept kitchen features oak cabinets and flows into a spacious dining area with direct access to your covered deck—perfect for indoor-outdoor living. The primary bedroom offers dual closets, an additional bedroom & a 4 pc bath complete the main floor. The fully finished basement boasts a large rec room with cozy gas fireplace, third bedroom, 4 pc bathroom, & laundry/storage. Enjoy the south-facing yard with 2 decks, garden beds and an oversized heated garage. Recent upgrades: NEW VINYL WINDOWS, NEW H/E FURNACE, NEW HEAT PUMP, CENTRAL A/C, NEW TANKLESS HOT WATER, NEW SOLAR PANELS, NEW WATER SOFTENER & REVERSE OSMOSIS FILTER SYSTEM. Close to Mill Creek Ravine, walking trails, schools, dog & rec parks, shopping, golf, transit, & Whitemud Drive. Property could use a flooring and paint upgrade to make this a prefect starter or investment home!! (id:58356)
Property Details
|
MLS® Number
|
E4434929 |
|
Property Type
|
Single Family |
|
Neigbourhood
|
Jackson Heights |
|
Amenities Near By
|
Playground, Schools, Shopping |
|
Features
|
Flat Site, Paved Lane, Park/reserve, Lane |
|
Parking Space Total
|
2 |
|
Structure
|
Deck, Patio(s) |
Building
|
Bathroom Total
|
2 |
|
Bedrooms Total
|
3 |
|
Amenities
|
Vinyl Windows |
|
Appliances
|
Dishwasher, Dryer, Garage Door Opener Remote(s), Garage Door Opener, Hood Fan, Refrigerator, Stove, Central Vacuum, Washer |
|
Architectural Style
|
Bungalow |
|
Basement Development
|
Finished |
|
Basement Type
|
Full (finished) |
|
Constructed Date
|
1992 |
|
Construction Style Attachment
|
Detached |
|
Fireplace Fuel
|
Gas |
|
Fireplace Present
|
Yes |
|
Fireplace Type
|
Unknown |
|
Heating Type
|
Forced Air |
|
Stories Total
|
1 |
|
Size Interior
|
1100 Sqft |
|
Type
|
House |
Parking
|
Heated Garage
|
|
|
Oversize
|
|
|
Detached Garage
|
|
Land
|
Acreage
|
No |
|
Fence Type
|
Fence |
|
Land Amenities
|
Playground, Schools, Shopping |
|
Size Irregular
|
323.15 |
|
Size Total
|
323.15 M2 |
|
Size Total Text
|
323.15 M2 |
Rooms
| Level |
Type |
Length |
Width |
Dimensions |
|
Basement |
Family Room |
6.08 m |
6.08 m |
6.08 m x 6.08 m |
|
Basement |
Bedroom 3 |
3.94 m |
3.48 m |
3.94 m x 3.48 m |
|
Main Level |
Living Room |
5.22 m |
3.94 m |
5.22 m x 3.94 m |
|
Main Level |
Dining Room |
3.33 m |
3.02 m |
3.33 m x 3.02 m |
|
Main Level |
Kitchen |
3.33 m |
3.02 m |
3.33 m x 3.02 m |
|
Main Level |
Primary Bedroom |
3.94 m |
3.48 m |
3.94 m x 3.48 m |
|
Main Level |
Bedroom 2 |
2.97 m |
2.88 m |
2.97 m x 2.88 m |
