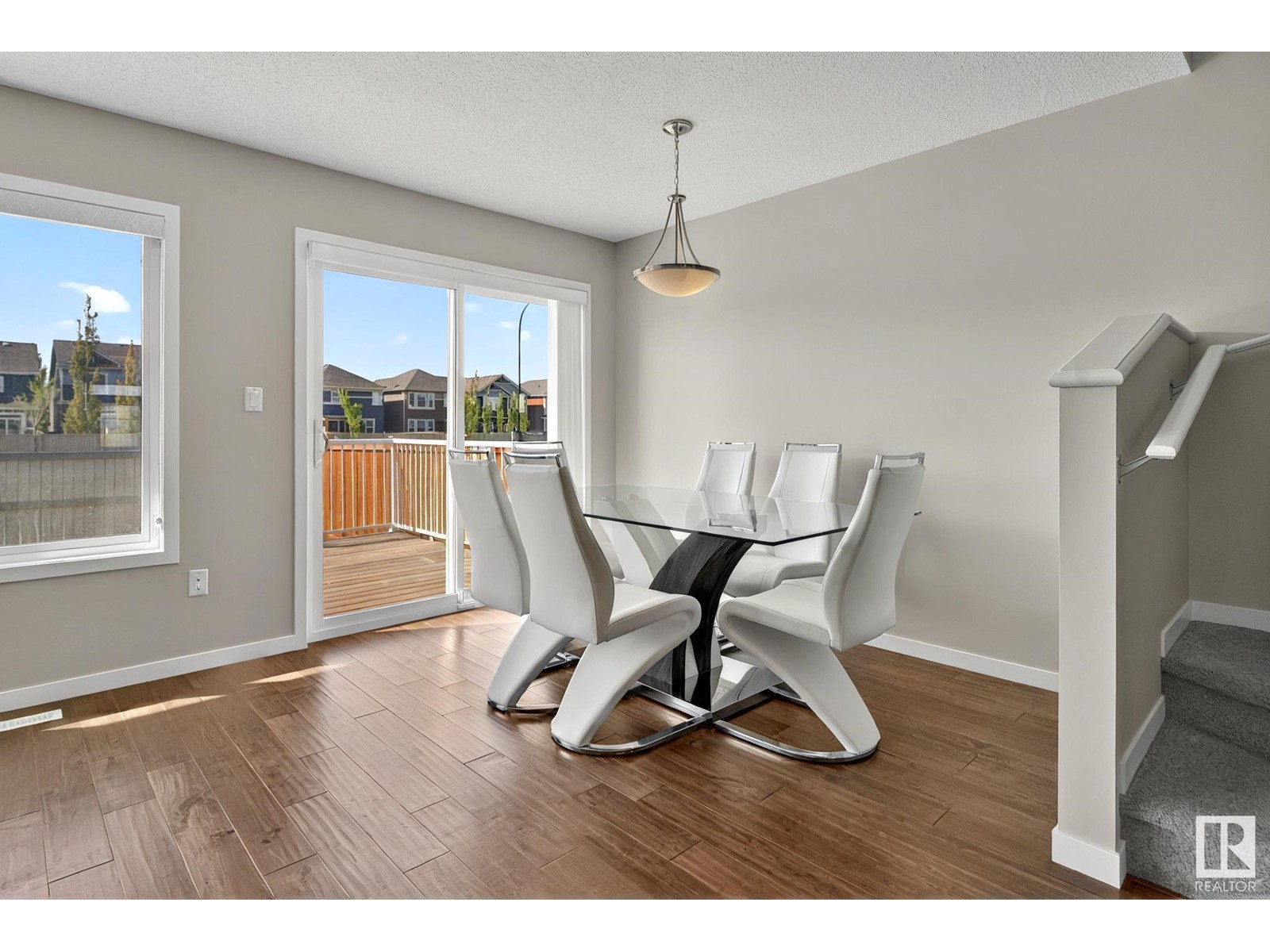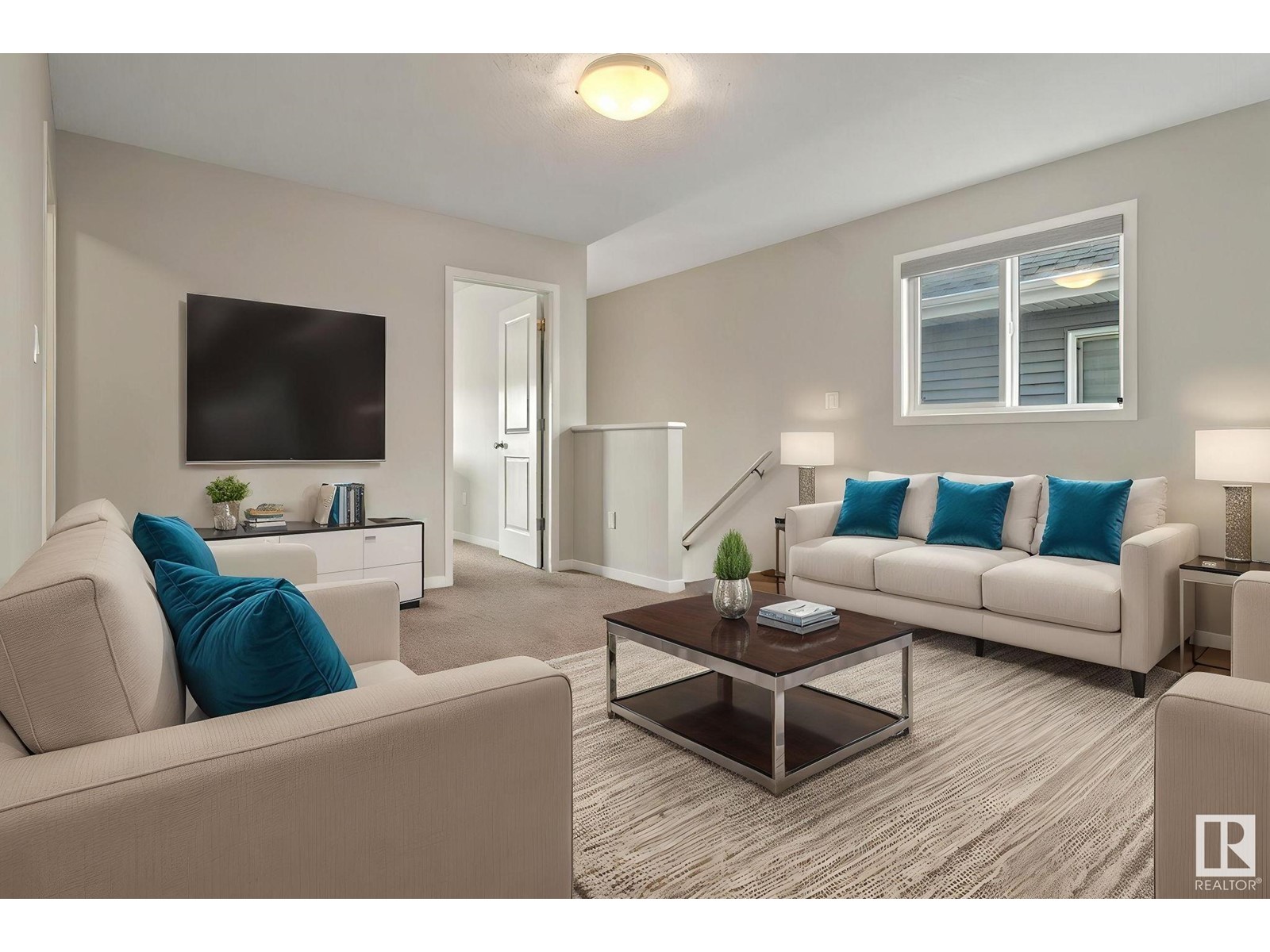3 Bedroom
3 Bathroom
1800 Sqft
Forced Air
$467,000
Welcome to Summerside—Edmonton’s only private lake community with a 32-acre freshwater lake, beach club, and sandy beach. This beautifully maintained 2017-built 3-bed, 2.5-bath half duplex offers over 1,783 sq ft of living space plus an attached single garage. The chef-inspired kitchen is a true highlight, featuring an oversized island with a built-in wine rack, full-height cabinets, and stainless steel appliances—including a new dishwasher and microwave (2025). The bright main floor boasts a sunlit living room and dining area with patio doors leading to your deck and fenced yard. Upstairs, you'll find a versatile bonus room, laundry, and a spacious primary suite with a walk-in closet and 4-pc ensuite, along with two additional bedrooms and a 4-pc bath. The unspoiled basement offers endless potential for customization. Ideally located near schools, shopping, and major routes! (id:58356)
Property Details
|
MLS® Number
|
E4437277 |
|
Property Type
|
Single Family |
|
Neigbourhood
|
Summerside |
|
Amenities Near By
|
Airport, Playground, Schools, Shopping |
|
Features
|
No Animal Home, No Smoking Home |
|
Structure
|
Deck |
Building
|
Bathroom Total
|
3 |
|
Bedrooms Total
|
3 |
|
Amenities
|
Ceiling - 9ft |
|
Appliances
|
Alarm System, Dishwasher, Dryer, Garage Door Opener Remote(s), Garage Door Opener, Microwave Range Hood Combo, Refrigerator, Stove, Washer, Window Coverings |
|
Basement Development
|
Unfinished |
|
Basement Type
|
Full (unfinished) |
|
Constructed Date
|
2017 |
|
Construction Style Attachment
|
Semi-detached |
|
Half Bath Total
|
1 |
|
Heating Type
|
Forced Air |
|
Stories Total
|
2 |
|
Size Interior
|
1800 Sqft |
|
Type
|
Duplex |
Parking
Land
|
Acreage
|
No |
|
Fence Type
|
Fence |
|
Land Amenities
|
Airport, Playground, Schools, Shopping |
|
Size Irregular
|
262.4 |
|
Size Total
|
262.4 M2 |
|
Size Total Text
|
262.4 M2 |
Rooms
| Level |
Type |
Length |
Width |
Dimensions |
|
Main Level |
Living Room |
4.44 m |
4.69 m |
4.44 m x 4.69 m |
|
Main Level |
Dining Room |
2.18 m |
3.07 m |
2.18 m x 3.07 m |
|
Main Level |
Kitchen |
4.6 m |
5.33 m |
4.6 m x 5.33 m |
|
Upper Level |
Primary Bedroom |
4.59 m |
6.01 m |
4.59 m x 6.01 m |
|
Upper Level |
Bedroom 2 |
2.81 m |
3.99 m |
2.81 m x 3.99 m |
|
Upper Level |
Bedroom 3 |
3.36 m |
4.3 m |
3.36 m x 4.3 m |
|
Upper Level |
Bonus Room |
4.19 m |
5.16 m |
4.19 m x 5.16 m |























