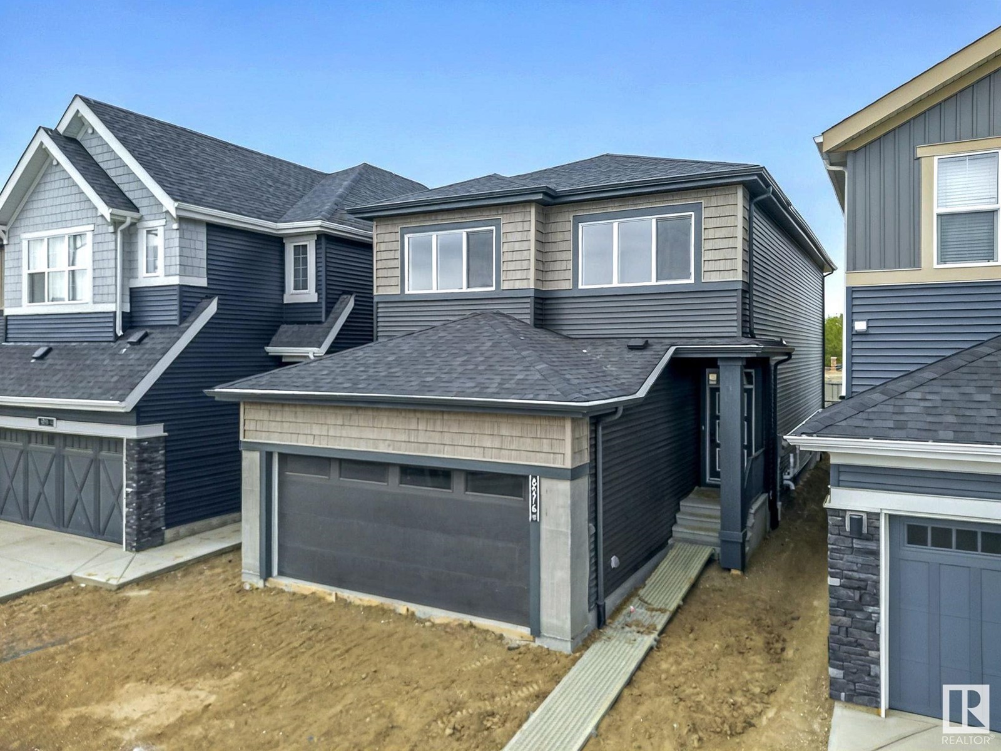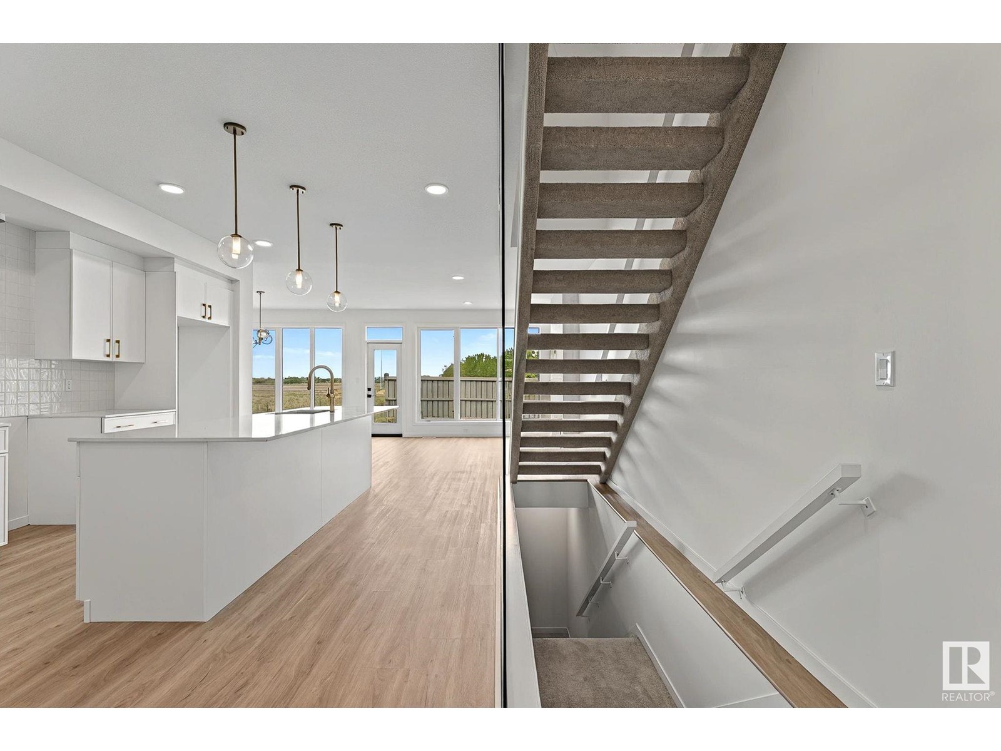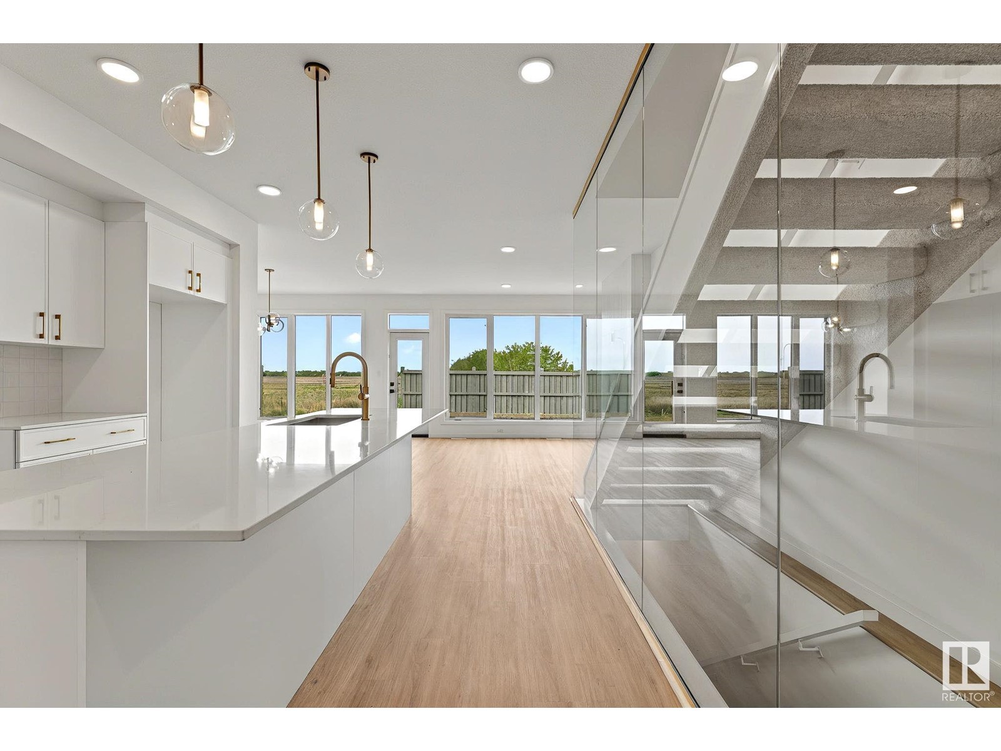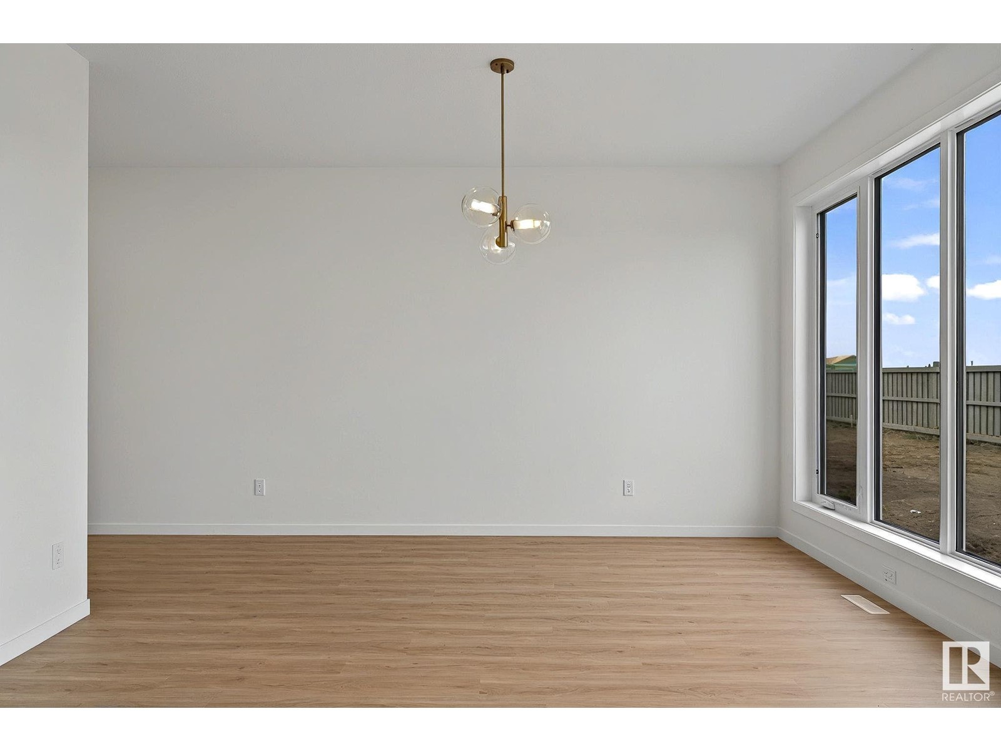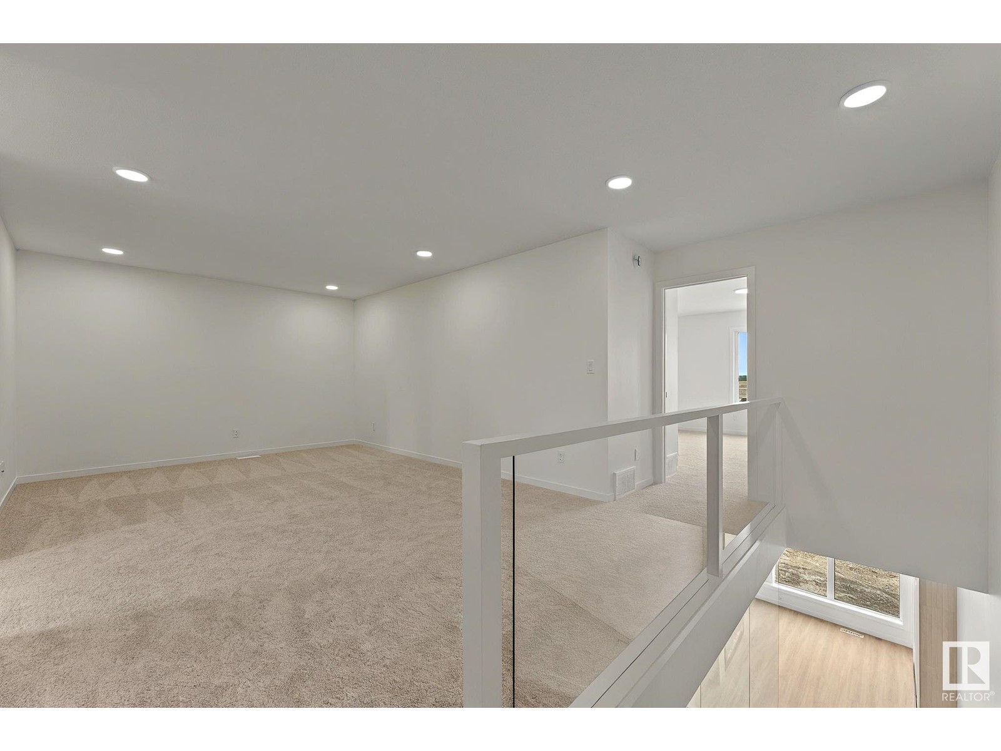3 Bedroom
3 Bathroom
2300 Sqft
Forced Air
$599,900
IMMEDIATE POSSESSION AVAILABLE! Welcome to the Entertain Impression 24 by award winning builder Cantiro Homes, built in the vibrant west Edmonton community of Rosenthal. This east-facing 3 beds, 2.5 baths home features a Prairie style exterior and is designed for those who love to host with style and ease. At the heart of the main floor is a central kitchen with an oversized island – perfect for prepping meals while staying connected with guests. A large, dedicated dining area makes dinner parties effortless. Upstairs, a bonus recreation room offers space for movie nights, game days, or spot for the kids to unwind. The 2nd floor is complete with 3 bedrooms, including a spacious primary suite with walk-in closet and ensuite. This home includes standout upgrades including glass wall and rail that add a modern flair and openness, as well as a linear tile fireplace which anchors the main living area. Whether you’re hosting a formal dinner or casual get together, this home is built to make a lasting impression (id:58356)
Property Details
|
MLS® Number
|
E4435792 |
|
Property Type
|
Single Family |
|
Neigbourhood
|
Rosenthal (Edmonton) |
|
Amenities Near By
|
Park, Golf Course, Playground, Schools, Shopping |
|
Features
|
Private Setting, See Remarks |
Building
|
Bathroom Total
|
3 |
|
Bedrooms Total
|
3 |
|
Amenities
|
Ceiling - 9ft |
|
Appliances
|
Dishwasher, Microwave Range Hood Combo, Refrigerator, Stove |
|
Basement Development
|
Unfinished |
|
Basement Type
|
Full (unfinished) |
|
Constructed Date
|
2024 |
|
Construction Style Attachment
|
Detached |
|
Half Bath Total
|
1 |
|
Heating Type
|
Forced Air |
|
Stories Total
|
2 |
|
Size Interior
|
2300 Sqft |
|
Type
|
House |
Parking
Land
|
Acreage
|
No |
|
Land Amenities
|
Park, Golf Course, Playground, Schools, Shopping |
|
Size Irregular
|
313.12 |
|
Size Total
|
313.12 M2 |
|
Size Total Text
|
313.12 M2 |
Rooms
| Level |
Type |
Length |
Width |
Dimensions |
|
Above |
Living Room |
|
|
14'10 x 14'7 |
|
Above |
Dining Room |
|
|
20'10 x 8'4 |
|
Above |
Kitchen |
|
|
19'1 x 13' |
|
Above |
Family Room |
|
|
15'4 x 23' |
|
Above |
Primary Bedroom |
|
|
15'5 x 13'6 |
|
Above |
Bedroom 2 |
|
|
13'3 x 11'6 |
|
Above |
Bedroom 3 |
|
|
11'1 x 11'2 |





