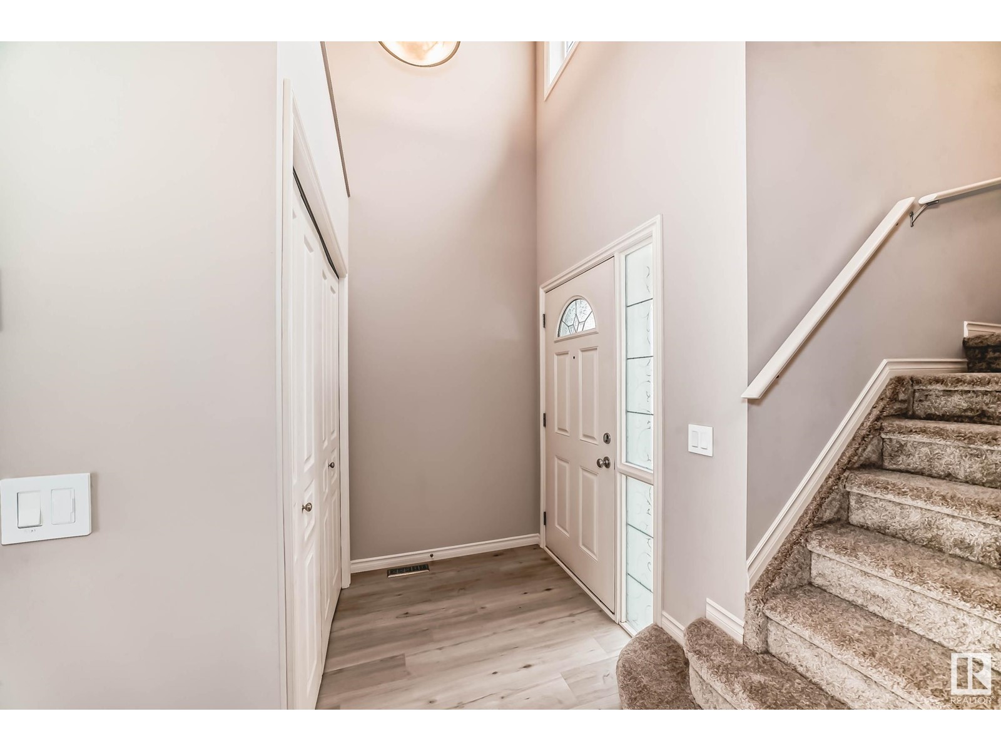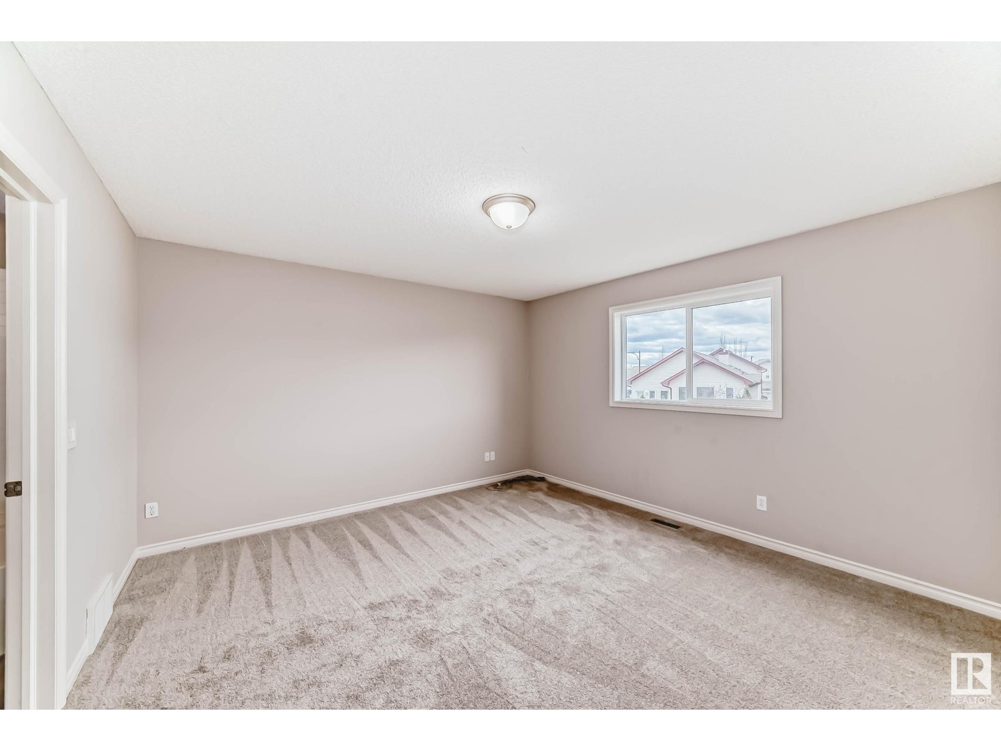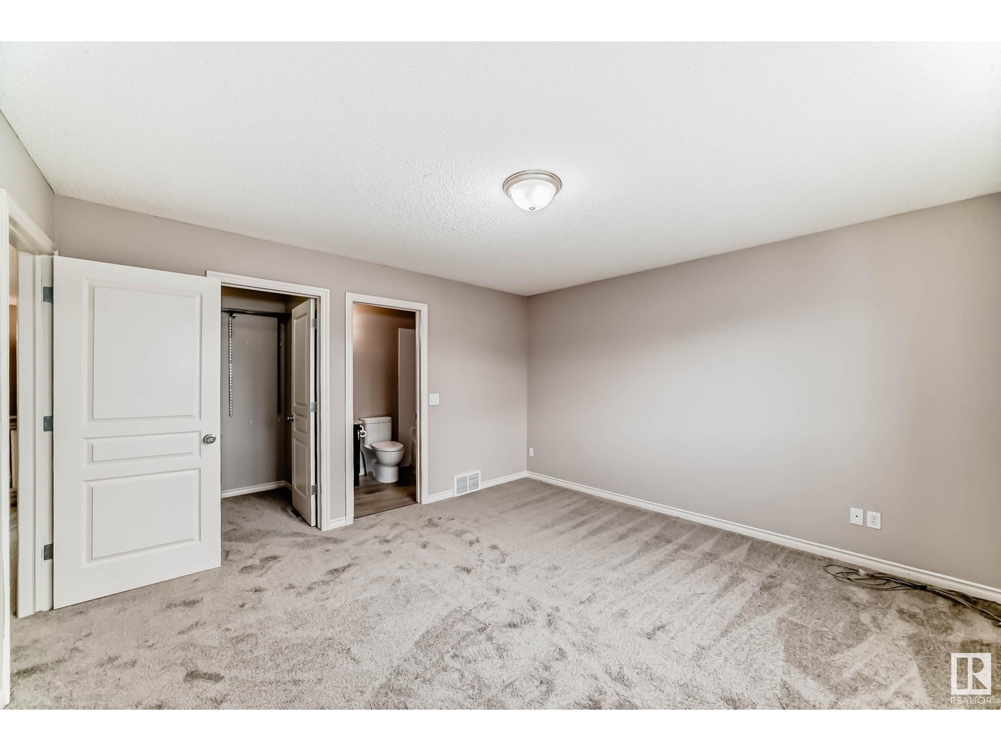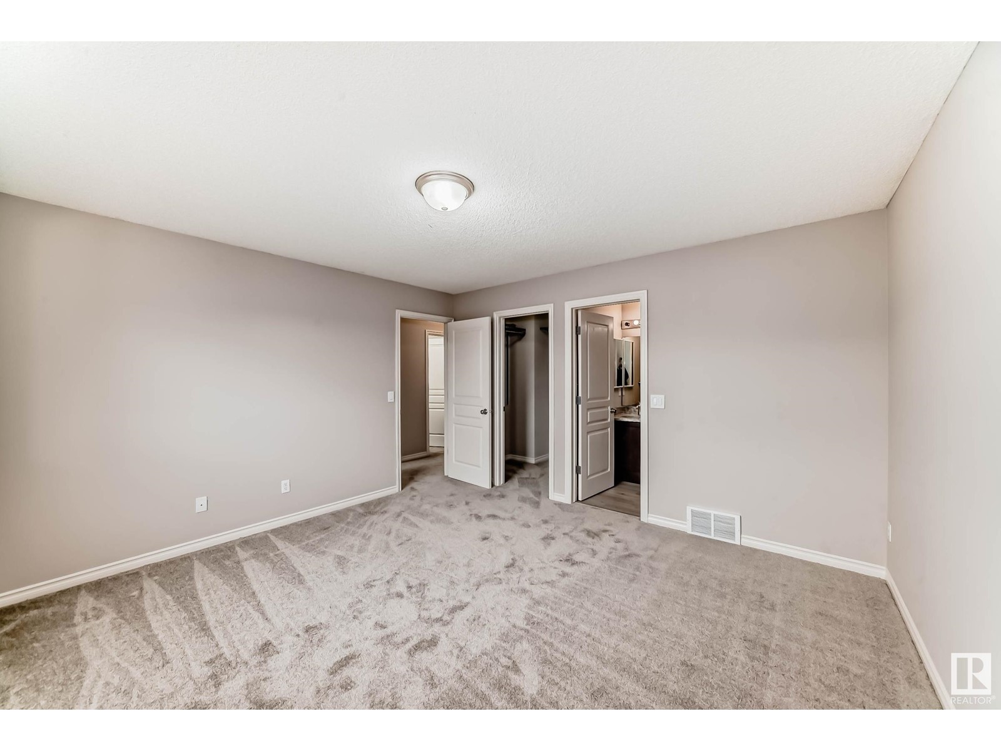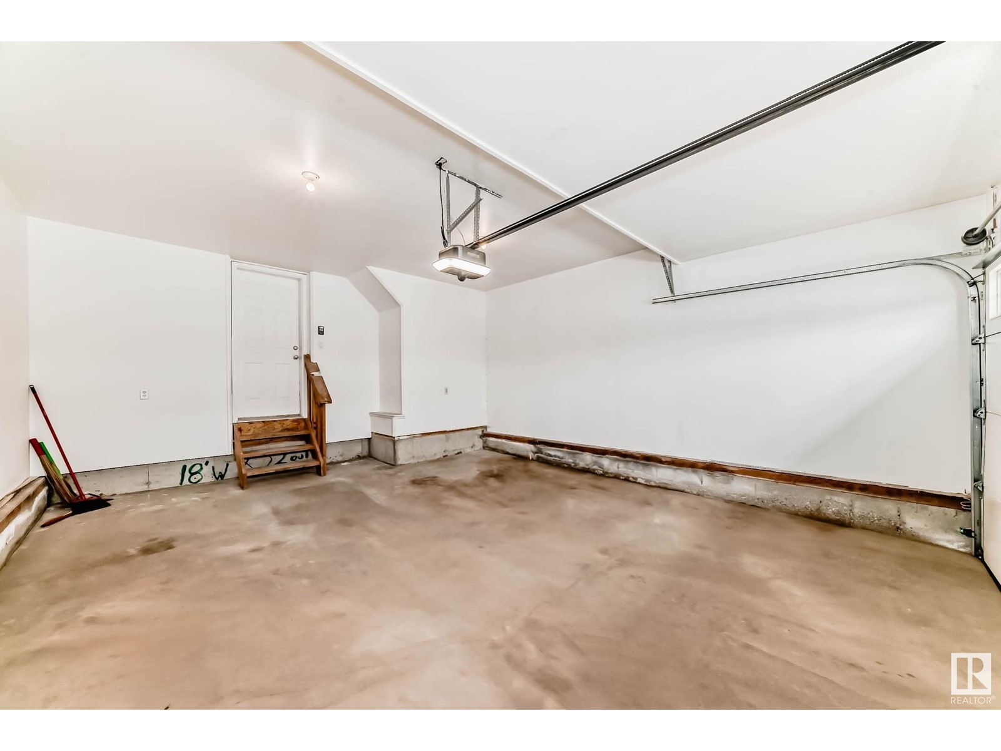8306 Shaske Cr Nw Edmonton, Alberta T6R 3V8
$549,900
Welcome to this beautifully renovated 2-storey home in the highly sought-after community of South Terwillegar! This nearly 1800 sqft gem offers 3 spacious bedrooms, 2.5 bathrooms, and a full-size bonus room above the garage, perfect for family living. Enjoy abundant natural light throughout, a large backyard, and an extended garage. Recent upgrades include brand new carpet and flooring, fresh paint on walls and ceilings, all new toilets, modern light fixtures, and high-end appliances. Located in one of Edmonton's most desirable neighborhoods—this move-in-ready home combines style, comfort, and convenience. Hurry wont last long!! (id:58356)
Open House
This property has open houses!
1:00 pm
Ends at:3:00 pm
1:00 pm
Ends at:3:00 pm
Property Details
| MLS® Number | E4433719 |
| Property Type | Single Family |
| Neigbourhood | South Terwillegar |
| Amenities Near By | Public Transit, Schools, Shopping |
| Features | Cul-de-sac, See Remarks |
Building
| Bathroom Total | 3 |
| Bedrooms Total | 3 |
| Appliances | Dishwasher, Dryer, Refrigerator, Stove, Washer |
| Basement Development | Unfinished |
| Basement Type | Full (unfinished) |
| Constructed Date | 2006 |
| Construction Style Attachment | Detached |
| Half Bath Total | 1 |
| Heating Type | Forced Air |
| Stories Total | 2 |
| Size Interior | 1800 Sqft |
| Type | House |
Parking
| Attached Garage |
Land
| Acreage | No |
| Fence Type | Not Fenced |
| Land Amenities | Public Transit, Schools, Shopping |
| Size Irregular | 463.92 |
| Size Total | 463.92 M2 |
| Size Total Text | 463.92 M2 |
Rooms
| Level | Type | Length | Width | Dimensions |
|---|---|---|---|---|
| Main Level | Living Room | 1.83 m | 1.46 m | 1.83 m x 1.46 m |
| Main Level | Dining Room | 3.64 m | 3.51 m | 3.64 m x 3.51 m |
| Main Level | Kitchen | 2.71 m | 3.52 m | 2.71 m x 3.52 m |
| Main Level | Pantry | 1.1 m | 1.41 m | 1.1 m x 1.41 m |
| Main Level | Laundry Room | 1.6 m | 0.85 m | 1.6 m x 0.85 m |
| Upper Level | Primary Bedroom | 3.95 m | 4.09 m | 3.95 m x 4.09 m |
| Upper Level | Bedroom 2 | 3.71 m | 2.7 m | 3.71 m x 2.7 m |
| Upper Level | Bedroom 3 | 2.85 m | 2.9 m | 2.85 m x 2.9 m |
| Upper Level | Bonus Room | 4.52 m | 5.19 m | 4.52 m x 5.19 m |




