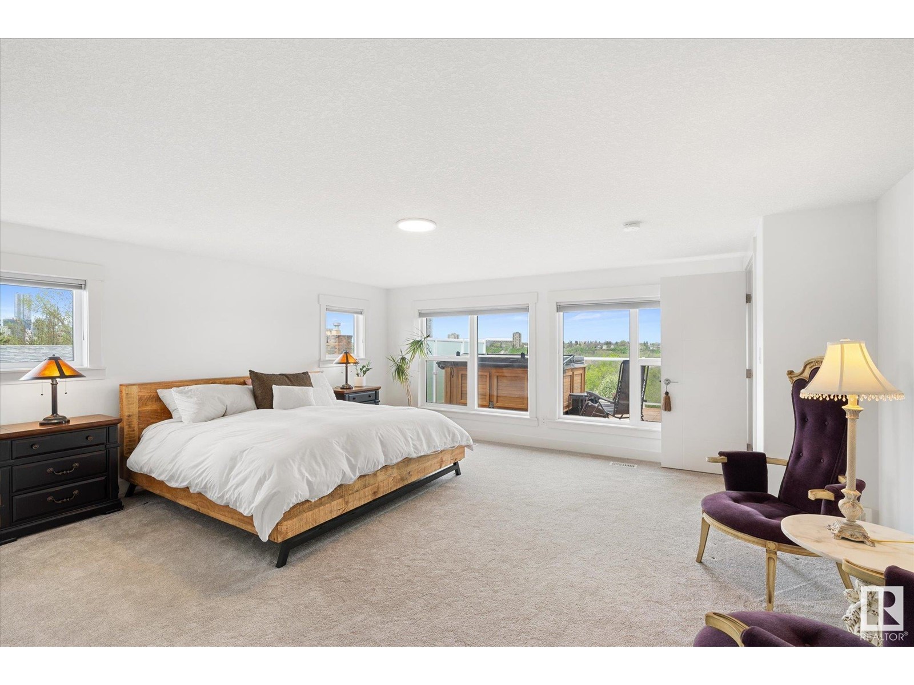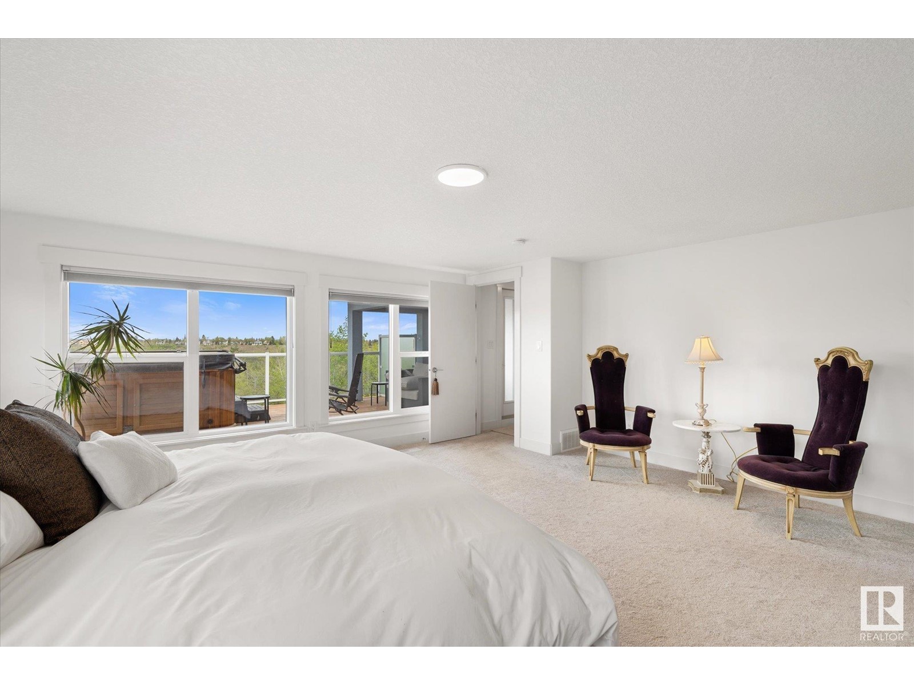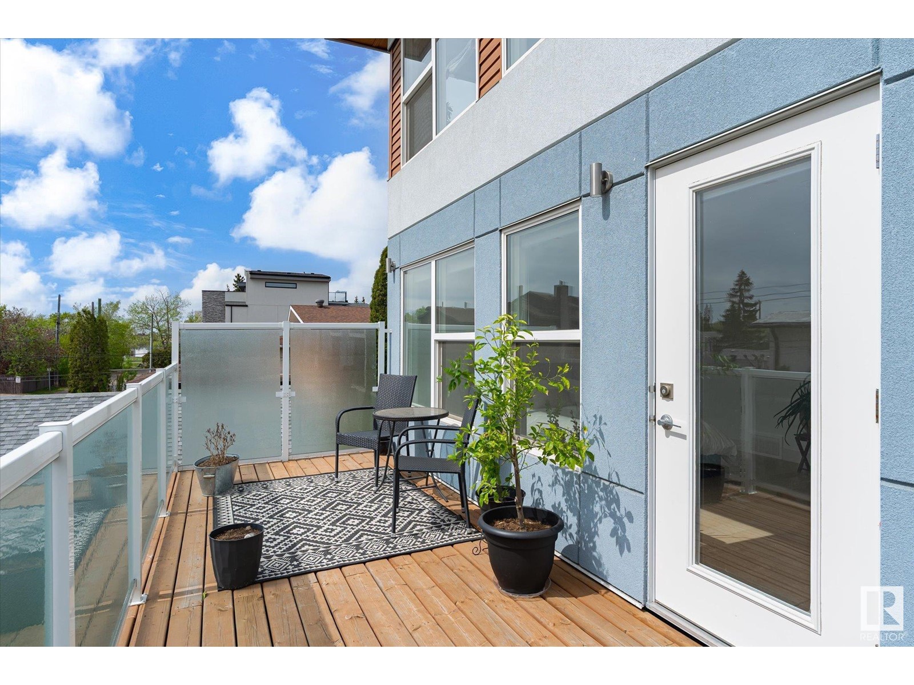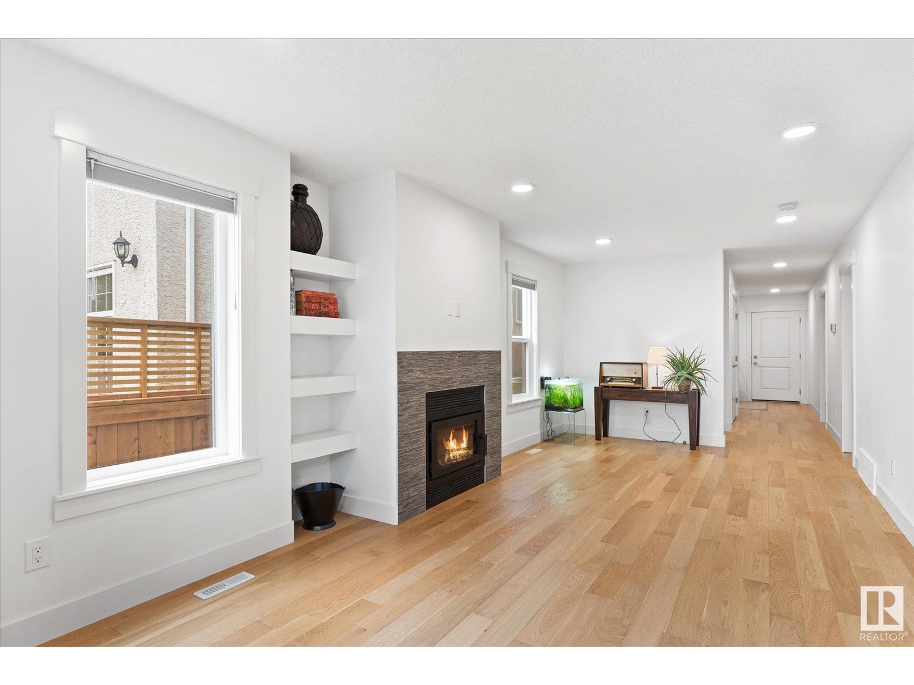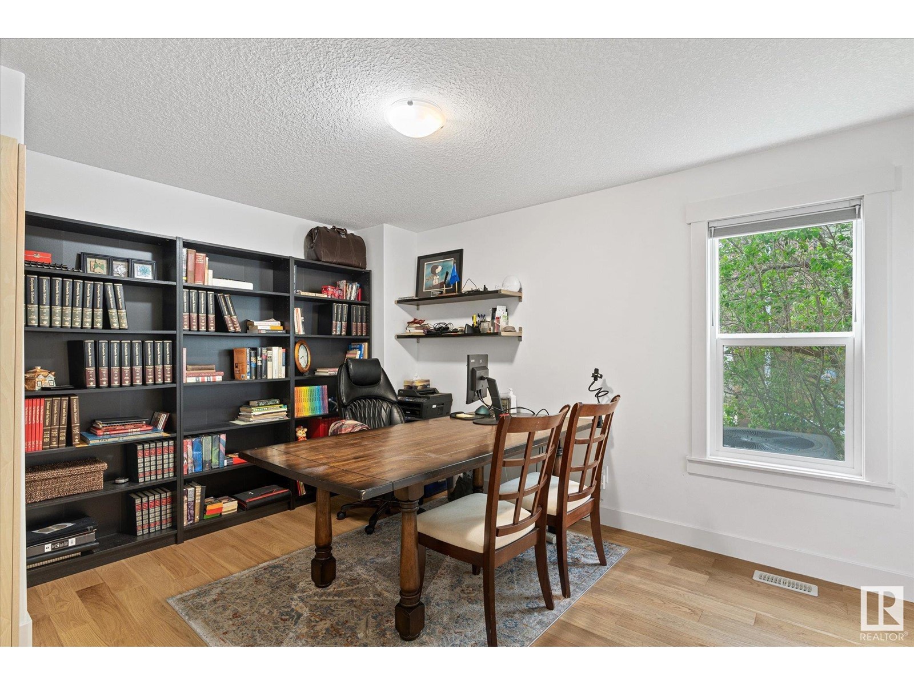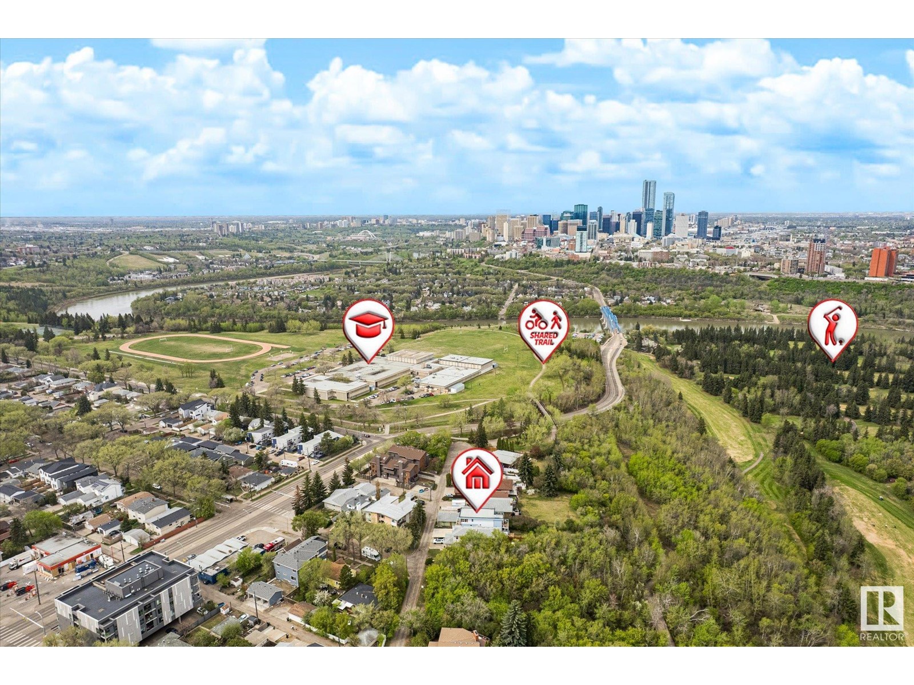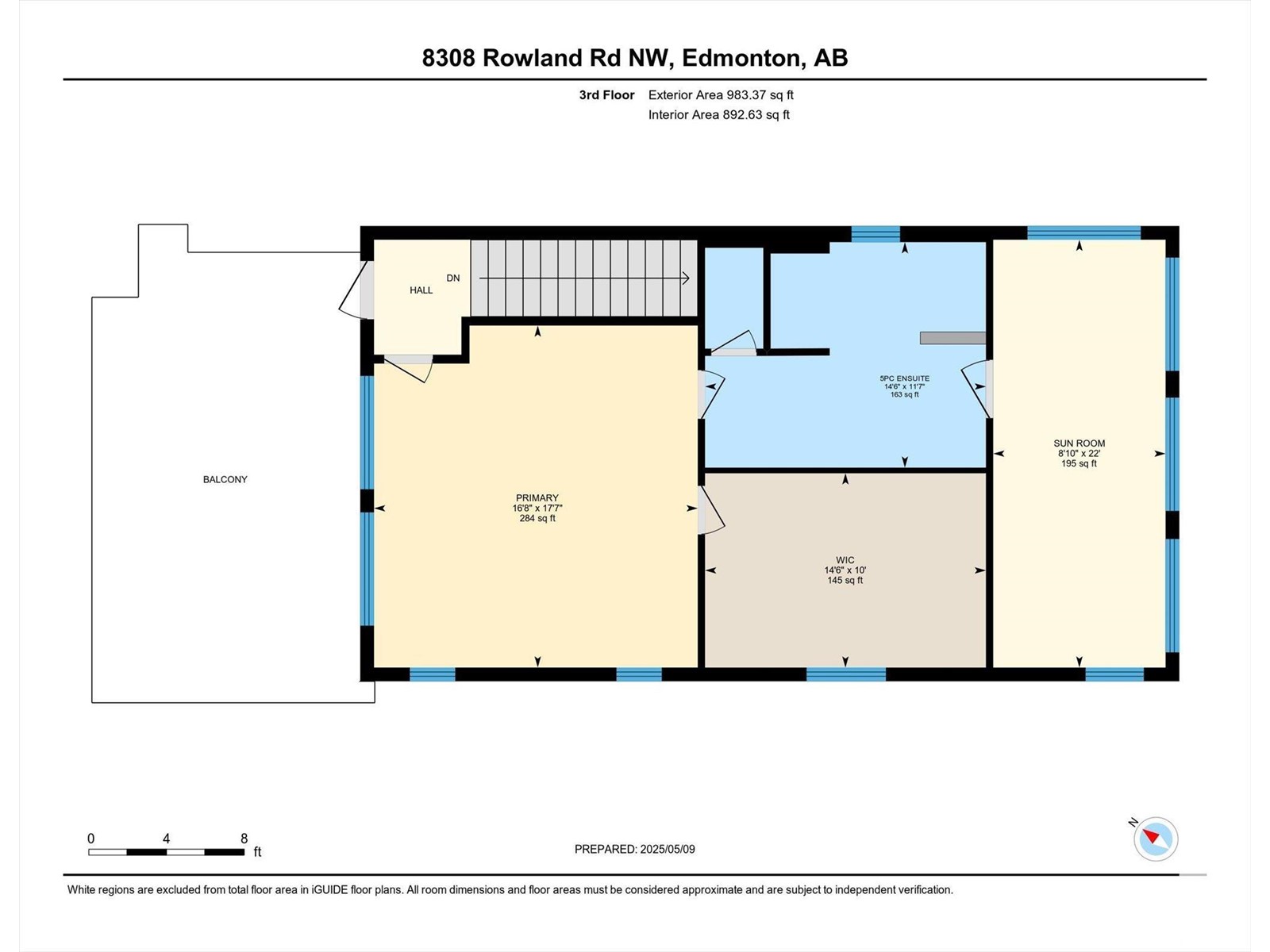4 Bedroom
5 Bathroom
3200 Sqft
Fireplace
Central Air Conditioning
Forced Air
$1,150,000
Stunning Ravine-Backing Gem with Skyline Views! This architecturally unique, custom 3-storey home offers over 3,170 sq ft of luxury living space with breathtaking River Valley and downtown Edmonton views. Perfectly designed for entertaining, it features 2 fireplaces, 3 expansive balconies—including a top-floor hot tub oasis with sprawling cedar deck overlooking a private, treed ravine lot. The chef’s kitchen dazzles with a massive granite island, side by side fridge/freezer, gas stove, and open-concept layout ideal for hosting. The primary retreat boasts a 5-piece ensuite, sunroom, massive walk-in closet, and its own private balcony. With 4 bedrooms, 4.5 baths, A/C, and minutes to downtown, this is urban living at its most impressive. Live in style. Entertain with impact. Soak in the view. (id:58356)
Property Details
|
MLS® Number
|
E4436254 |
|
Property Type
|
Single Family |
|
Neigbourhood
|
Forest Heights (Edmonton) |
|
Amenities Near By
|
Park, Playground, Public Transit, Schools |
|
Features
|
Ravine, No Smoking Home, Level |
|
Parking Space Total
|
4 |
|
Structure
|
Deck, Fire Pit, Patio(s) |
|
View Type
|
Ravine View, City View |
Building
|
Bathroom Total
|
5 |
|
Bedrooms Total
|
4 |
|
Amenities
|
Vinyl Windows |
|
Appliances
|
Dishwasher, Dryer, Garage Door Opener Remote(s), Garage Door Opener, Hood Fan, Refrigerator, Gas Stove(s), Washer, Window Coverings |
|
Basement Development
|
Unfinished |
|
Basement Type
|
Full (unfinished) |
|
Constructed Date
|
2019 |
|
Construction Style Attachment
|
Detached |
|
Cooling Type
|
Central Air Conditioning |
|
Fireplace Fuel
|
Gas |
|
Fireplace Present
|
Yes |
|
Fireplace Type
|
Woodstove |
|
Half Bath Total
|
1 |
|
Heating Type
|
Forced Air |
|
Stories Total
|
3 |
|
Size Interior
|
3200 Sqft |
|
Type
|
House |
Parking
Land
|
Acreage
|
No |
|
Land Amenities
|
Park, Playground, Public Transit, Schools |
|
Size Irregular
|
383 |
|
Size Total
|
383 M2 |
|
Size Total Text
|
383 M2 |
Rooms
| Level |
Type |
Length |
Width |
Dimensions |
|
Main Level |
Family Room |
7.39 m |
3.58 m |
7.39 m x 3.58 m |
|
Main Level |
Bedroom 2 |
4.07 m |
3.29 m |
4.07 m x 3.29 m |
|
Main Level |
Bedroom 3 |
4.06 m |
3.29 m |
4.06 m x 3.29 m |
|
Upper Level |
Living Room |
5.02 m |
4.85 m |
5.02 m x 4.85 m |
|
Upper Level |
Dining Room |
4.85 m |
2.41 m |
4.85 m x 2.41 m |
|
Upper Level |
Kitchen |
5.78 m |
4.97 m |
5.78 m x 4.97 m |
|
Upper Level |
Primary Bedroom |
5.37 m |
5.08 m |
5.37 m x 5.08 m |
|
Upper Level |
Bedroom 4 |
3.62 m |
4.88 m |
3.62 m x 4.88 m |
|
Upper Level |
Laundry Room |
|
|
Measurements not available |
|
Upper Level |
Sunroom |
6.71 m |
2.71 m |
6.71 m x 2.71 m |


















