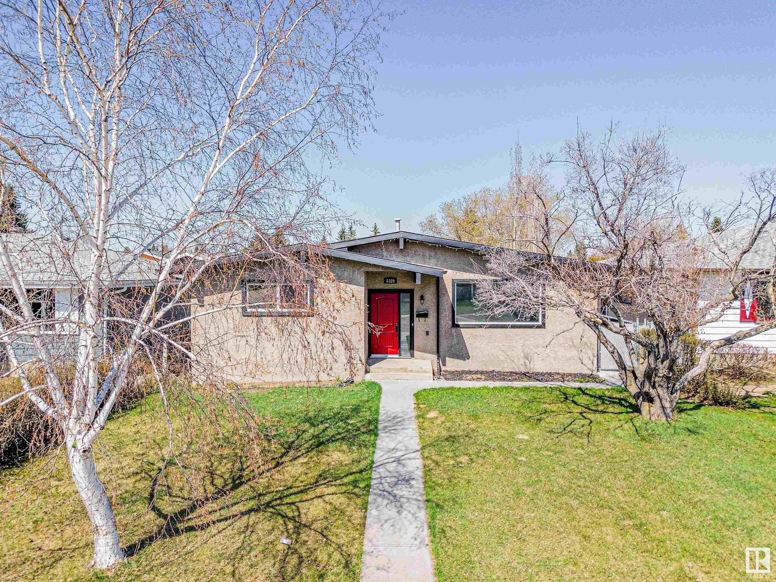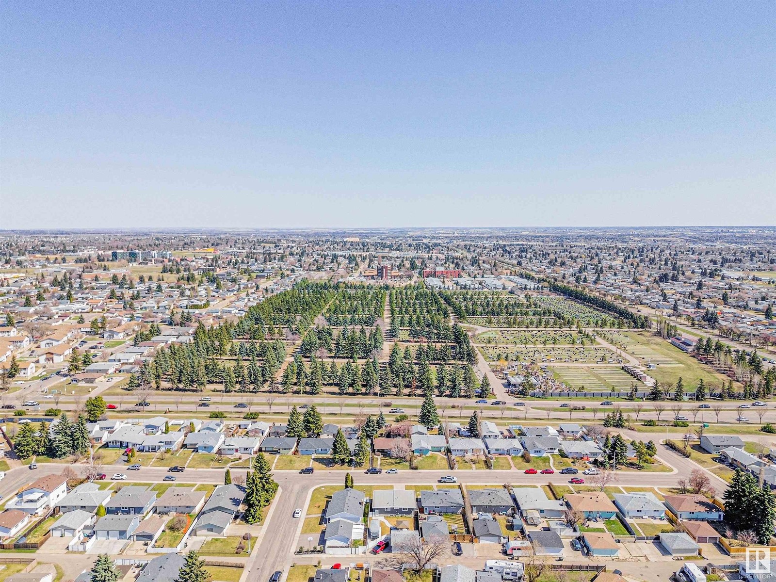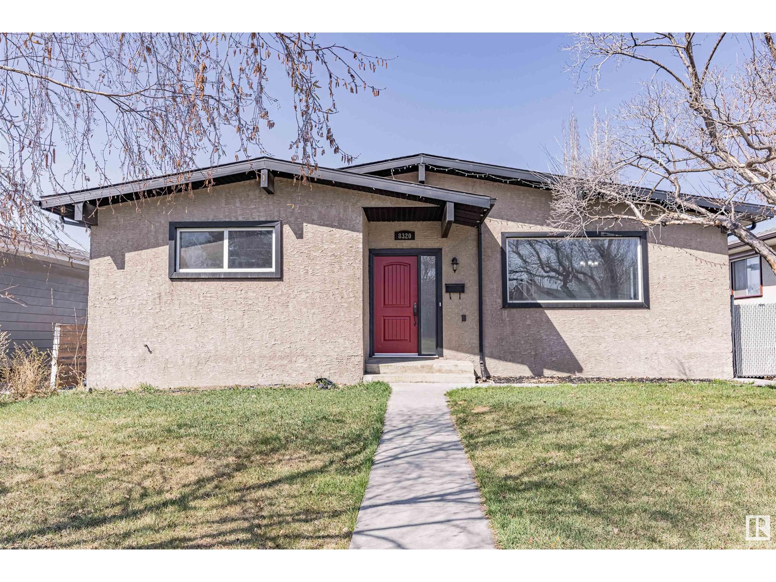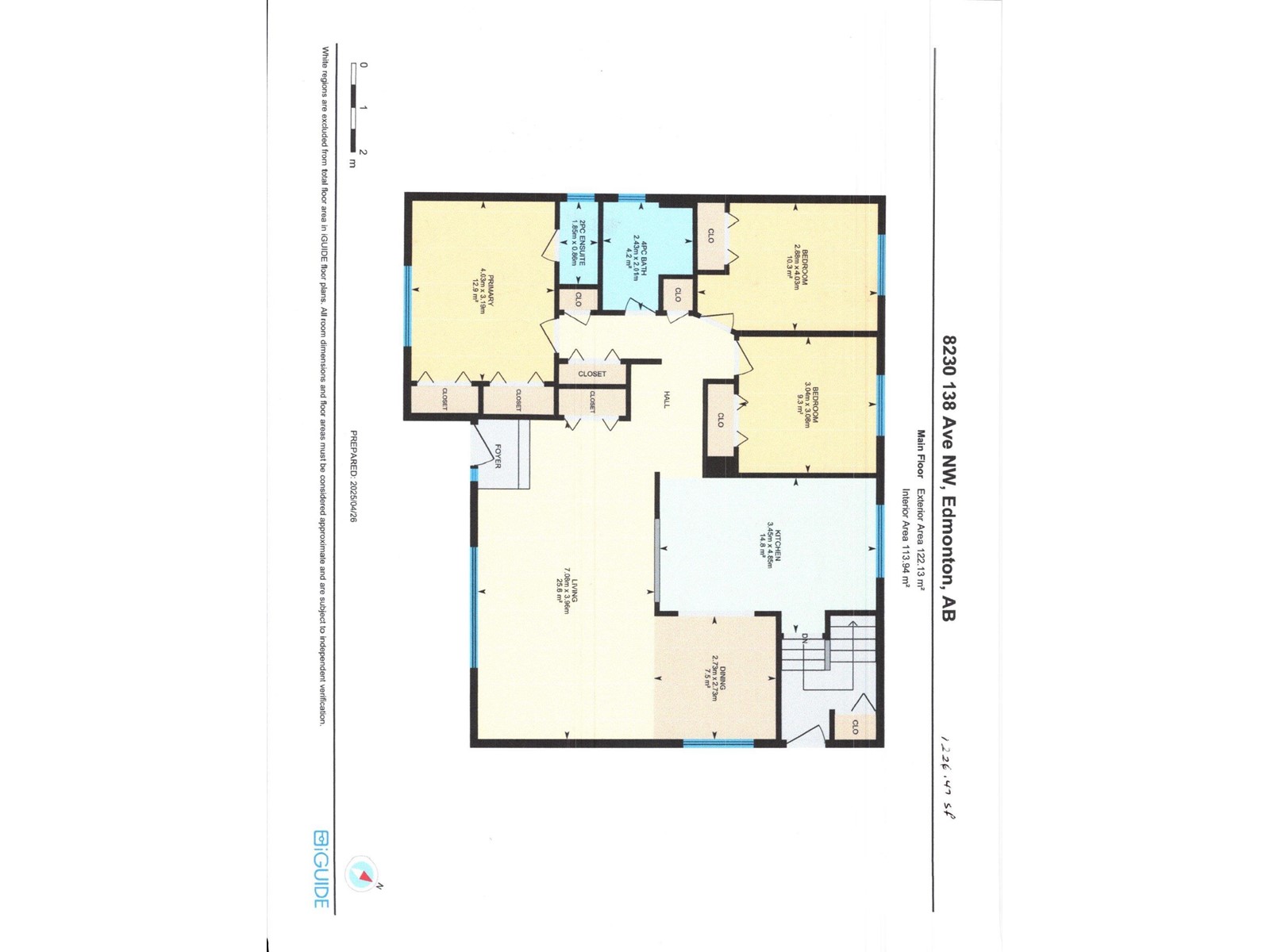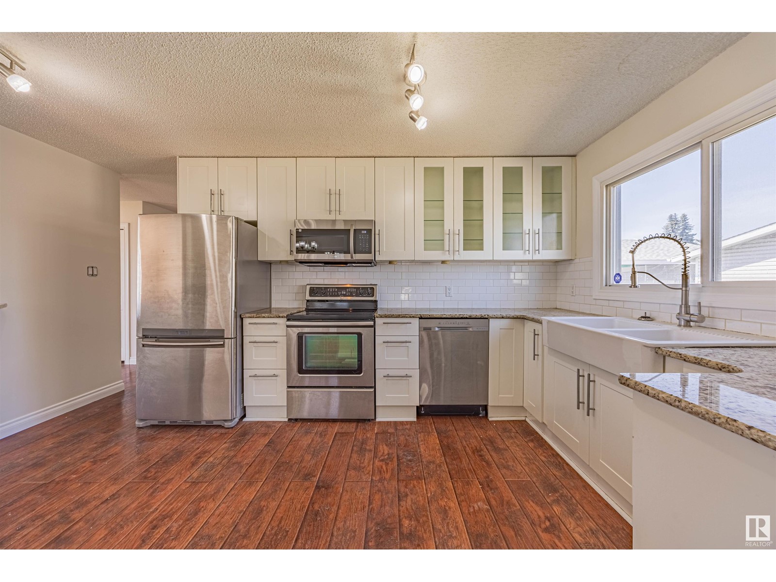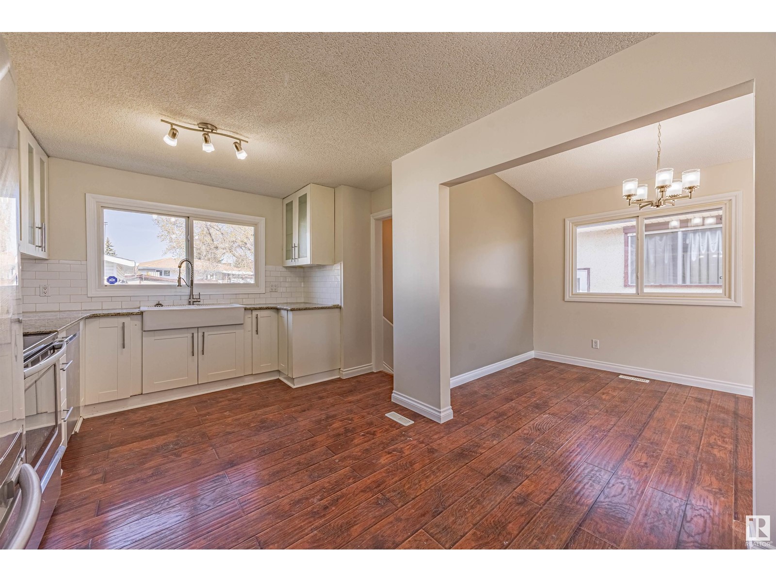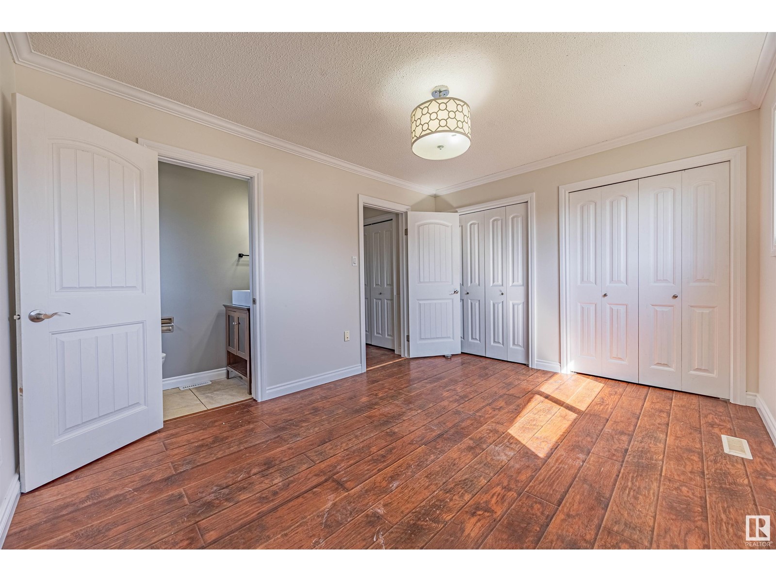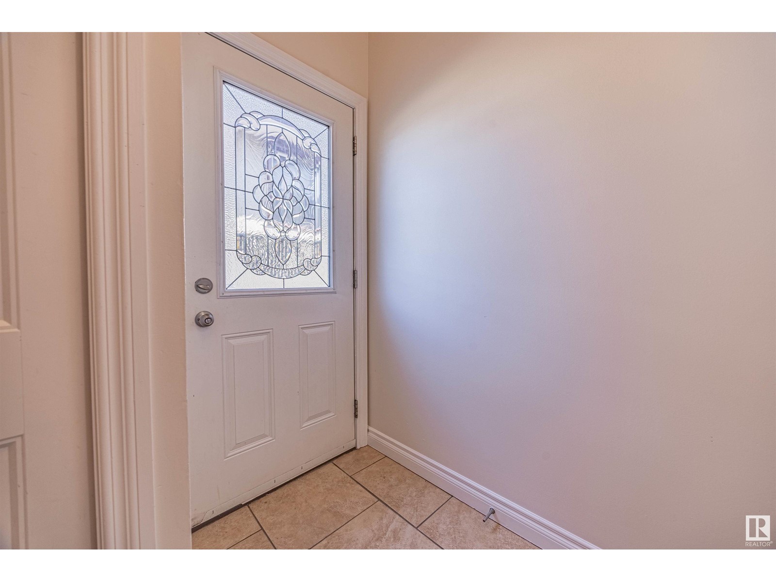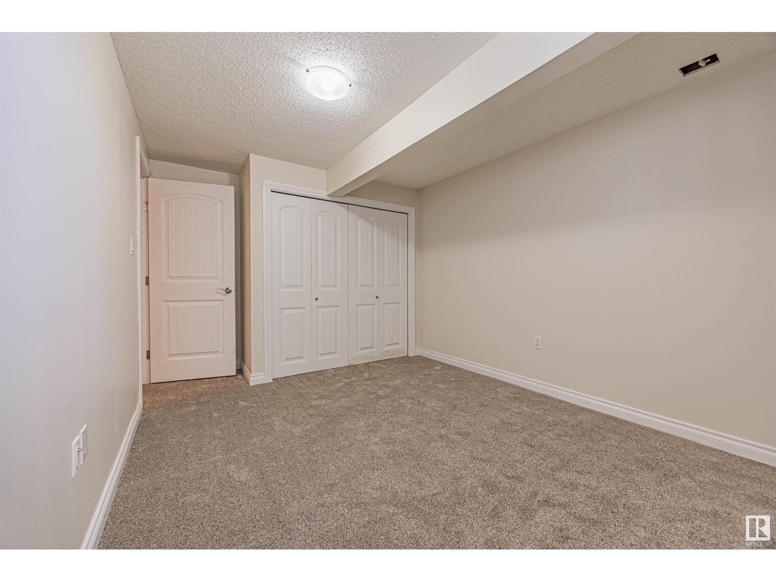5 Bedroom
3 Bathroom
1200 Sqft
Bungalow
Forced Air
$485,000
This 5 Bedroom 2.5 Bath Beauty is a 1226 sq ft bungalow professionally renovated top to bottom. Bright open-concept living/dining, stunning kitchen with New Microwave, Granite counters, soft-close cabinets & Stainless Steel appliances. Massive primary bedroom with double closets & 2 piece ensuite, plus 2 more bedrooms AND updated 4-pc bath on the main floor. You will enjoy the huge Fully finished basement with large rec (family) room, 2 more bedrooms & another 4-pc bath. This home Features newer windows, NEW carpet and flooring, light Fixtures, fresh paint, newer roof (4 yrs), front-load laundry, and security system. There is an OVERSIZED 26x30 garage with 10 ft ceilings & outlets throughout—ideal for hobbyists or extra storage. Extra RV or vehicle parking in the back. Patio and huge backyard with a Shed for you to enjoy. THis is a Great neighborhood and close to schools, parks & shopping. A must-see! (id:58356)
Open House
This property has open houses!
Starts at:
1:00 pm
Ends at:
3:00 pm
Property Details
|
MLS® Number
|
E4433129 |
|
Property Type
|
Single Family |
|
Neigbourhood
|
Northmount (Edmonton) |
|
Amenities Near By
|
Playground, Schools, Shopping |
|
Community Features
|
Public Swimming Pool |
|
Features
|
Flat Site, Park/reserve, Closet Organizers |
|
Parking Space Total
|
5 |
Building
|
Bathroom Total
|
3 |
|
Bedrooms Total
|
5 |
|
Appliances
|
Dishwasher, Dryer, Refrigerator, Storage Shed, Stove, Washer, Window Coverings |
|
Architectural Style
|
Bungalow |
|
Basement Development
|
Finished |
|
Basement Type
|
Full (finished) |
|
Constructed Date
|
1970 |
|
Construction Style Attachment
|
Detached |
|
Half Bath Total
|
1 |
|
Heating Type
|
Forced Air |
|
Stories Total
|
1 |
|
Size Interior
|
1200 Sqft |
|
Type
|
House |
Parking
|
Detached Garage
|
|
|
Oversize
|
|
|
R V
|
|
|
See Remarks
|
|
Land
|
Acreage
|
No |
|
Fence Type
|
Fence |
|
Land Amenities
|
Playground, Schools, Shopping |
|
Size Irregular
|
557.28 |
|
Size Total
|
557.28 M2 |
|
Size Total Text
|
557.28 M2 |
Rooms
| Level |
Type |
Length |
Width |
Dimensions |
|
Basement |
Family Room |
|
|
Measurements not available |
|
Basement |
Bedroom 4 |
|
|
Measurements not available |
|
Basement |
Bedroom 5 |
|
|
Measurements not available |
|
Basement |
Laundry Room |
|
|
Measurements not available |
|
Main Level |
Living Room |
7.08 m |
3.96 m |
7.08 m x 3.96 m |
|
Main Level |
Dining Room |
2.72 m |
2.73 m |
2.72 m x 2.73 m |
|
Main Level |
Kitchen |
3.45 m |
4.85 m |
3.45 m x 4.85 m |
|
Main Level |
Primary Bedroom |
4.03 m |
3.19 m |
4.03 m x 3.19 m |
|
Main Level |
Bedroom 2 |
2.88 m |
4.03 m |
2.88 m x 4.03 m |
|
Main Level |
Bedroom 3 |
3.08 m |
3.04 m |
3.08 m x 3.04 m |
