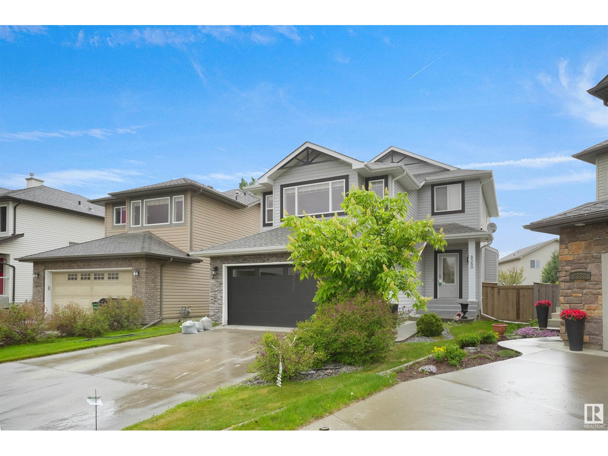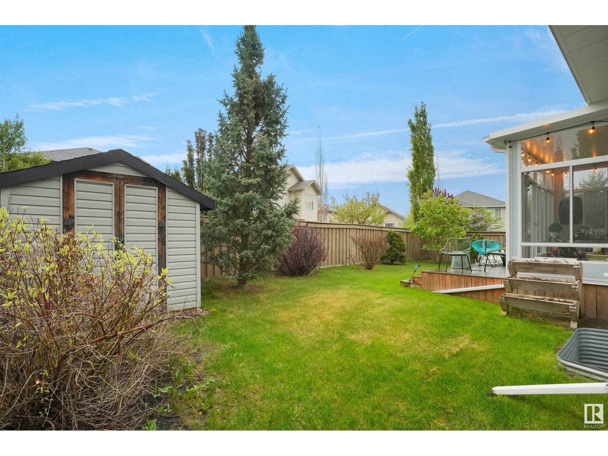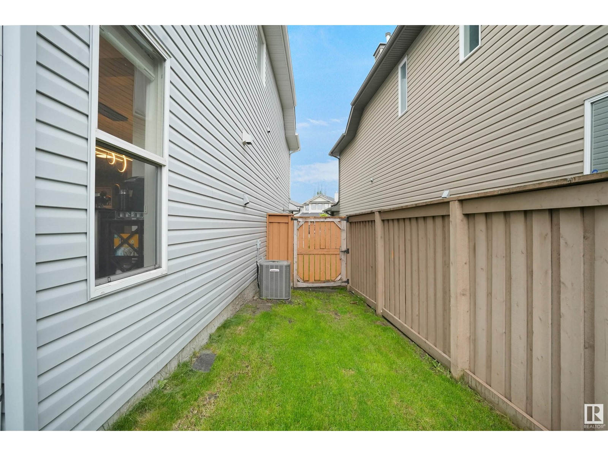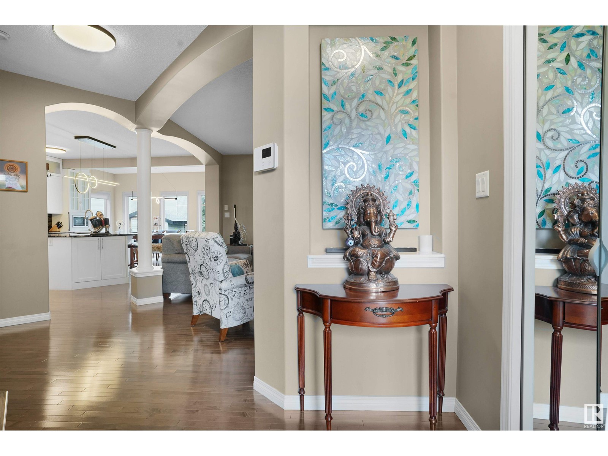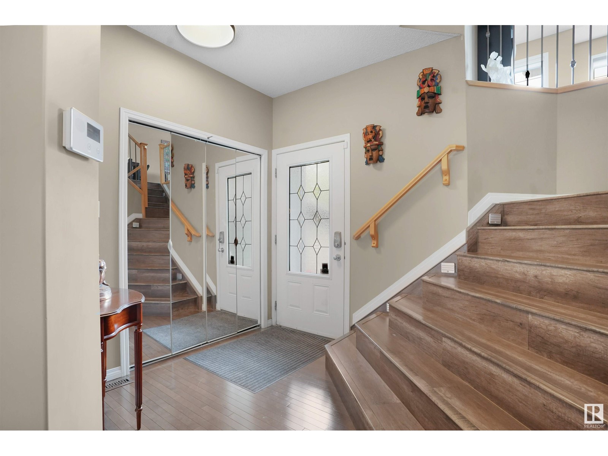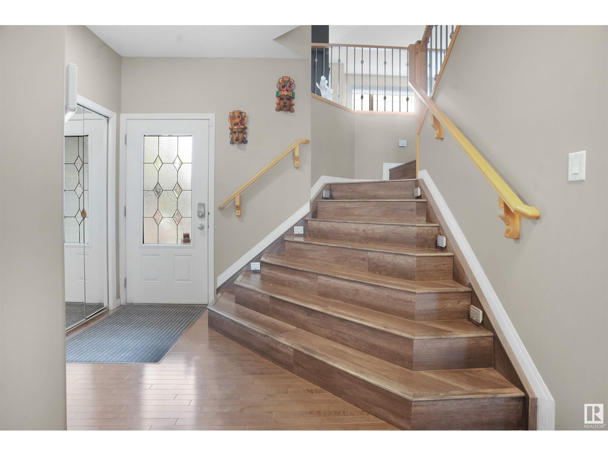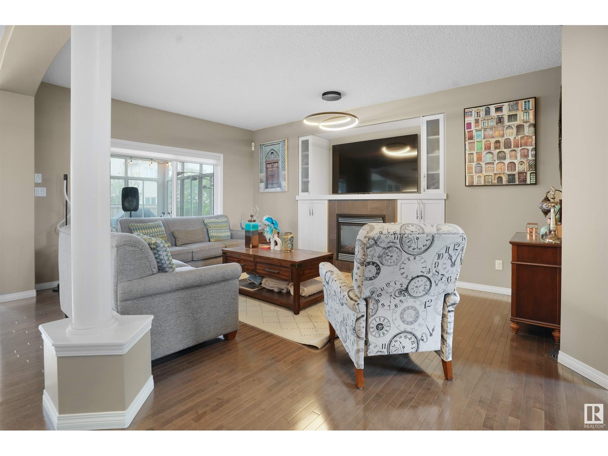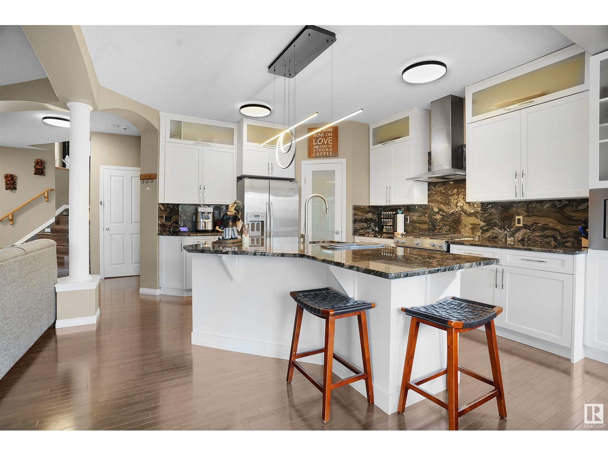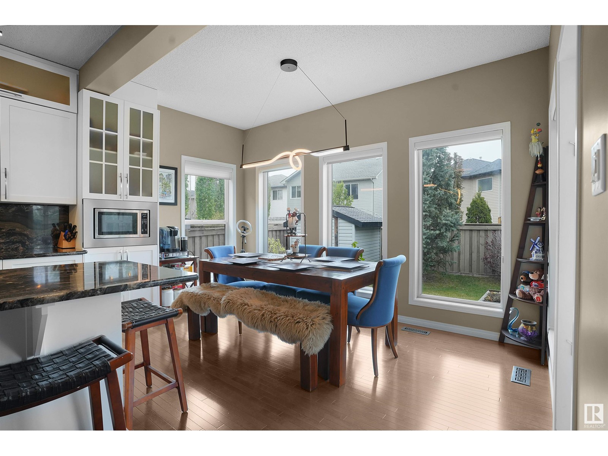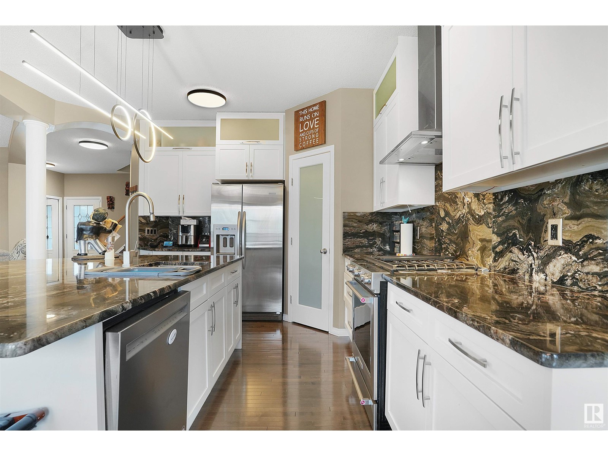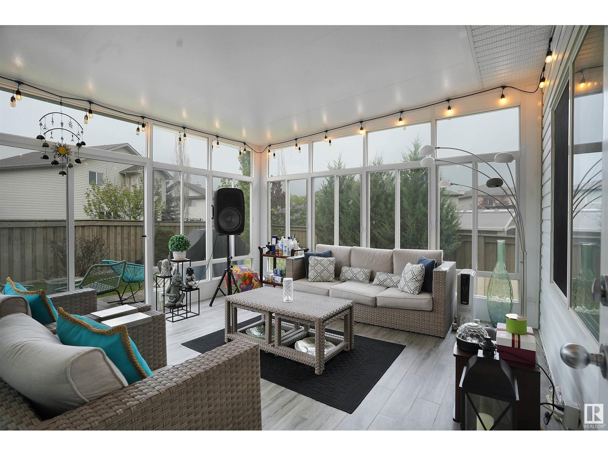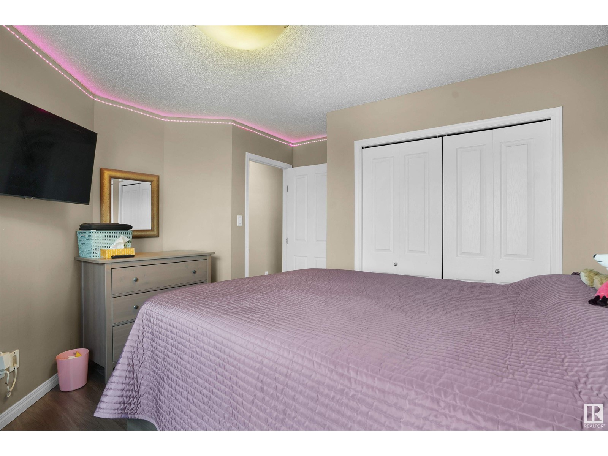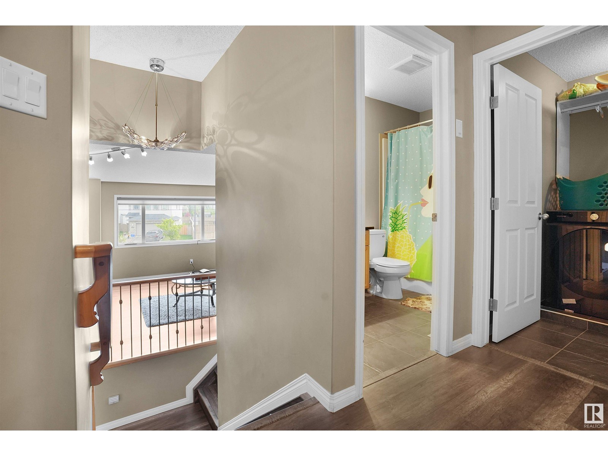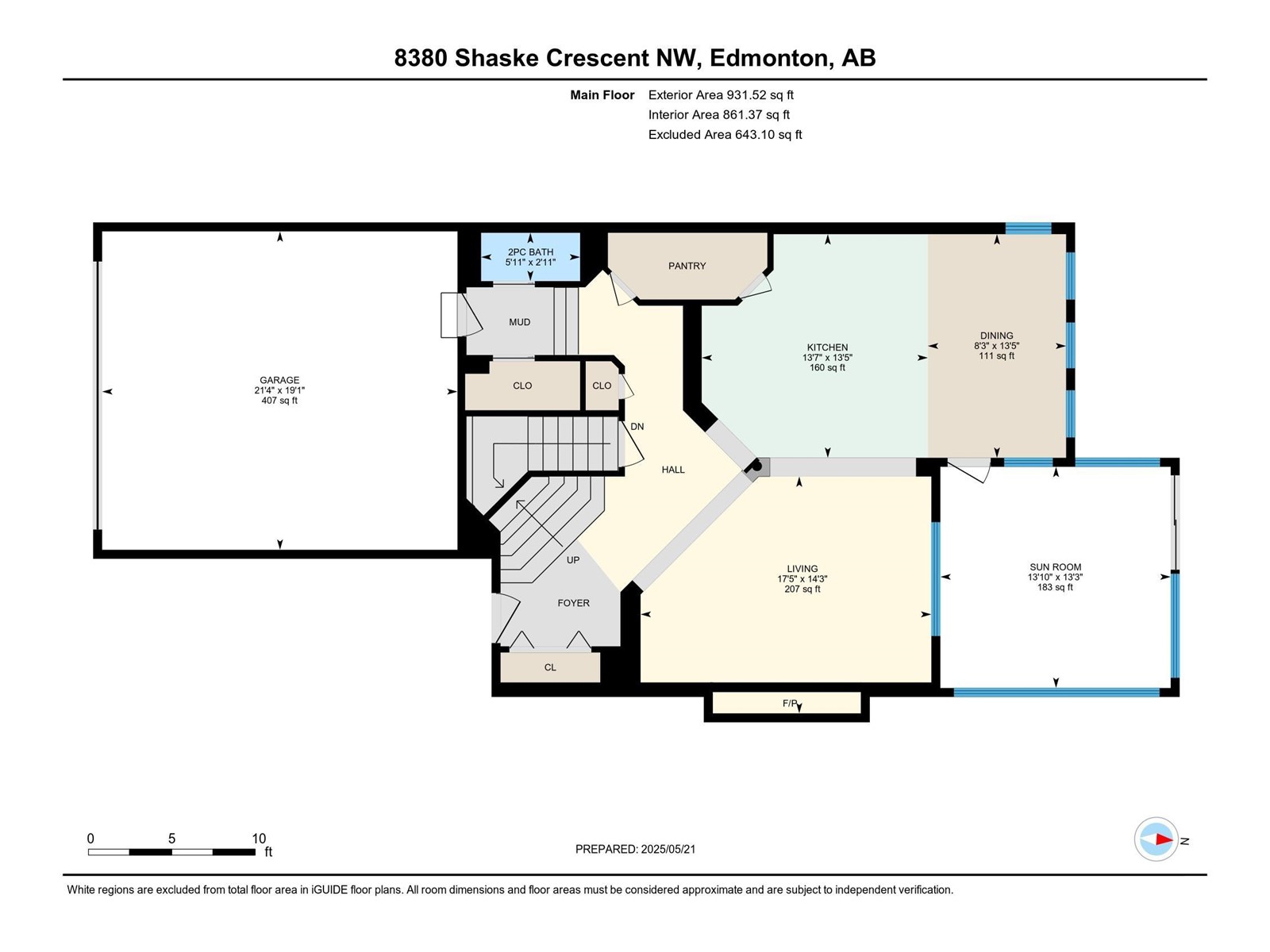4 Bedroom
4 Bathroom
2200 Sqft
Central Air Conditioning
Forced Air
$699,900
Stunning fully finished home in South Terwillegar, loaded with upgrades and move-in ready. Main floor features a spacious great room with feature fireplace, chef’s kitchen with oversized island, premium granite countertops, 2023 appliances, upgraded faucets, walk-in pantry, and large dining area. Garden door leads to a heated sunroom (2019) with BBQ gas line and landscaped yard. Upper level offers a vaulted-ceiling bonus room, primary suite with corner soaker tub, California Closets walk-in, plus two additional bedrooms and second-floor laundry. Fully permitted basement (2014) provides extra living space. Additional features: Hunter Douglas window coverings, hardwood and tile flooring, granite in bathrooms, A/C, 8'x8' storage shed, and heated garage with epoxy floor. Prime location near Anthony Henday & Whitemud. A perfect blend of style, space, and convenience—ideal for families and professionals alike! (id:58356)
Property Details
|
MLS® Number
|
E4437583 |
|
Property Type
|
Single Family |
|
Neigbourhood
|
South Terwillegar |
|
Amenities Near By
|
Golf Course, Playground, Public Transit, Schools, Shopping |
|
Community Features
|
Public Swimming Pool |
|
Features
|
Cul-de-sac, Closet Organizers, No Animal Home, No Smoking Home |
Building
|
Bathroom Total
|
4 |
|
Bedrooms Total
|
4 |
|
Appliances
|
Alarm System, Dishwasher, Dryer, Garage Door Opener Remote(s), Garage Door Opener, Hood Fan, Refrigerator, Storage Shed, Gas Stove(s), Washer, Wine Fridge |
|
Basement Development
|
Finished |
|
Basement Type
|
Full (finished) |
|
Constructed Date
|
2007 |
|
Construction Style Attachment
|
Detached |
|
Cooling Type
|
Central Air Conditioning |
|
Half Bath Total
|
1 |
|
Heating Type
|
Forced Air |
|
Stories Total
|
2 |
|
Size Interior
|
2200 Sqft |
|
Type
|
House |
Parking
Land
|
Acreage
|
No |
|
Fence Type
|
Fence |
|
Land Amenities
|
Golf Course, Playground, Public Transit, Schools, Shopping |
|
Size Irregular
|
445.44 |
|
Size Total
|
445.44 M2 |
|
Size Total Text
|
445.44 M2 |
Rooms
| Level |
Type |
Length |
Width |
Dimensions |
|
Basement |
Bedroom 4 |
3.85 m |
4.16 m |
3.85 m x 4.16 m |
|
Basement |
Recreation Room |
4.54 m |
7 m |
4.54 m x 7 m |
|
Main Level |
Living Room |
4.33 m |
5.32 m |
4.33 m x 5.32 m |
|
Main Level |
Dining Room |
4.09 m |
2.53 m |
4.09 m x 2.53 m |
|
Main Level |
Kitchen |
4.09 m |
4.13 m |
4.09 m x 4.13 m |
|
Main Level |
Sunroom |
4.05 m |
4.21 m |
4.05 m x 4.21 m |
|
Upper Level |
Primary Bedroom |
4.9 m |
5.47 m |
4.9 m x 5.47 m |
|
Upper Level |
Bedroom 2 |
3.25 m |
3.1 m |
3.25 m x 3.1 m |
|
Upper Level |
Bedroom 3 |
3.79 m |
3.82 m |
3.79 m x 3.82 m |
|
Upper Level |
Bonus Room |
5.48 m |
5.44 m |
5.48 m x 5.44 m |

