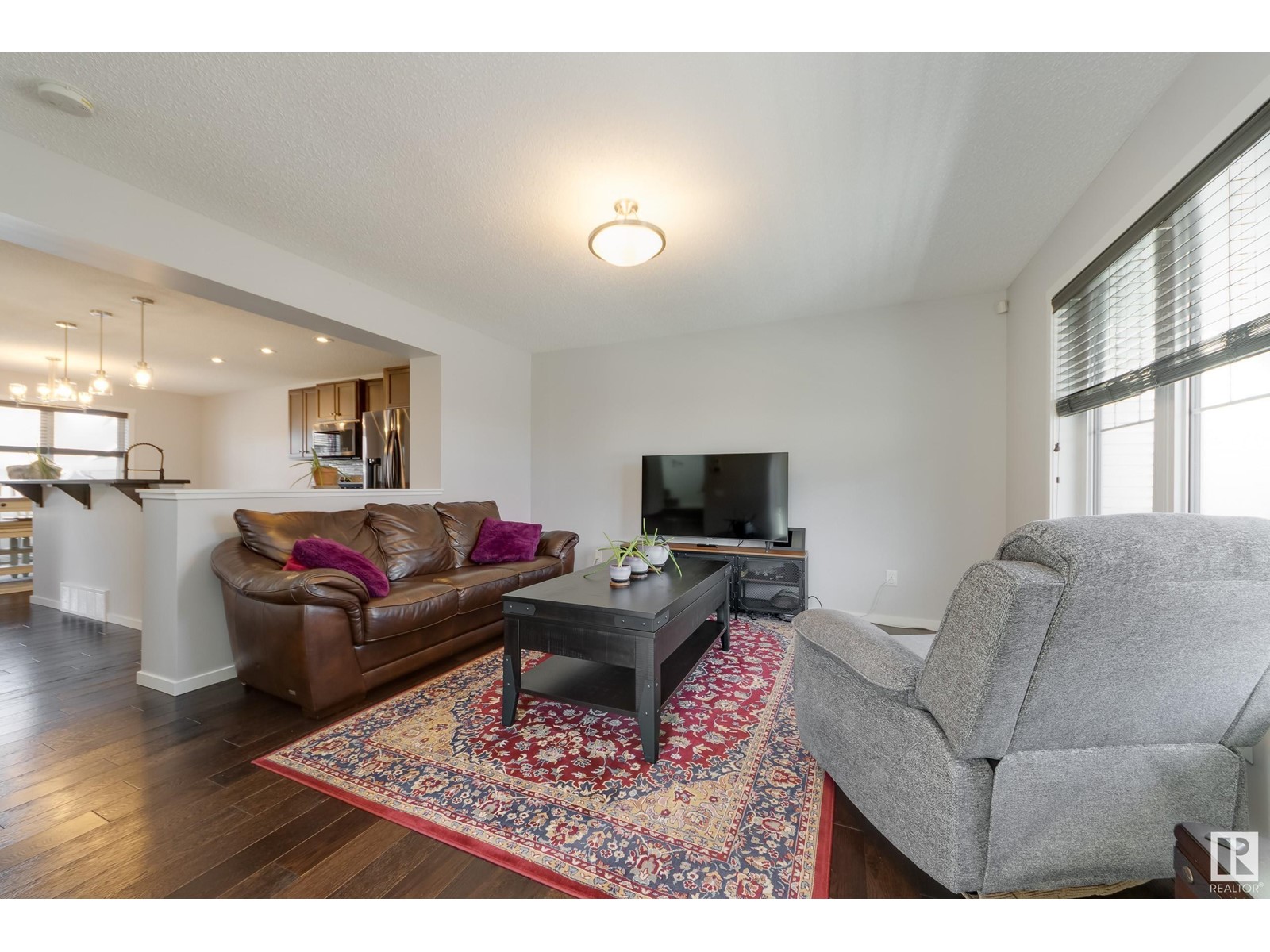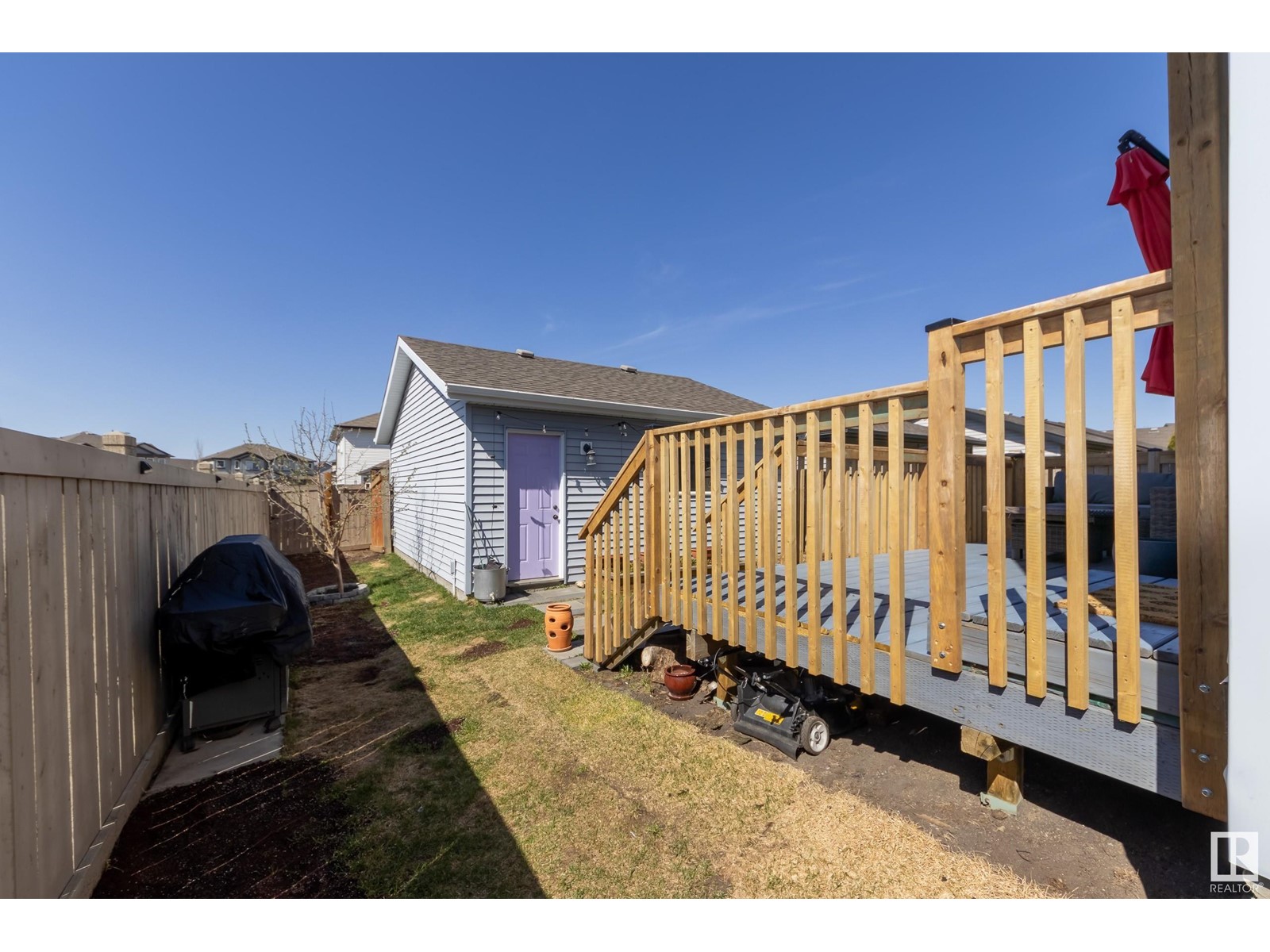4 Bedroom
4 Bathroom
1400 Sqft
Forced Air
$469,900
Need a FINISHED BASEMENT for the family? This immaculate home by Avi will not disappoint! With too many upgrades to mention, this air-conditioned home features a clever, open concept floor plan. Step in from the front veranda (so nice on a summer evening!), to your large, bright living room. The adjoining kitchen features granite counters, top of the line stainless steel appliances, eating bar & dining nook w large windows, and a 1/2 bath. A mudroom leads to an oversized deck that spans the width of the entire house - great for family get-togethers. Upstairs you'll find a BONUS ROOM/den (easily converted back to a 3rd bedroom), and 2 more bedrooms. The primary bedroom is large with an incredible walk-in closet & private ensuite with granite counters. Downstairs you'll find a RARE FULLY-FINISHED BASEMENT, complete with a 3rd bedroom, gorgeous bath, large family room and top end laundry room with barn door. Custom blinds, great mechanicals, double garage - all located close to shopping & nature trails. (id:58356)
Property Details
|
MLS® Number
|
E4434555 |
|
Property Type
|
Single Family |
|
Neigbourhood
|
Maple Crest |
|
Amenities Near By
|
Public Transit, Schools, Shopping |
|
Features
|
Lane |
|
Parking Space Total
|
4 |
|
Structure
|
Deck |
Building
|
Bathroom Total
|
4 |
|
Bedrooms Total
|
4 |
|
Appliances
|
Dryer, Fan, Garage Door Opener Remote(s), Garage Door Opener, Microwave Range Hood Combo, Refrigerator, Stove, Washer, Window Coverings, See Remarks |
|
Basement Development
|
Finished |
|
Basement Type
|
Full (finished) |
|
Constructed Date
|
2013 |
|
Construction Style Attachment
|
Detached |
|
Fire Protection
|
Smoke Detectors |
|
Half Bath Total
|
1 |
|
Heating Type
|
Forced Air |
|
Stories Total
|
2 |
|
Size Interior
|
1400 Sqft |
|
Type
|
House |
Parking
Land
|
Acreage
|
No |
|
Fence Type
|
Fence |
|
Land Amenities
|
Public Transit, Schools, Shopping |
|
Size Irregular
|
331.7 |
|
Size Total
|
331.7 M2 |
|
Size Total Text
|
331.7 M2 |
Rooms
| Level |
Type |
Length |
Width |
Dimensions |
|
Lower Level |
Family Room |
|
|
Measurements not available |
|
Lower Level |
Bedroom 4 |
4.33 m |
3.72 m |
4.33 m x 3.72 m |
|
Lower Level |
Recreation Room |
6.27 m |
4.36 m |
6.27 m x 4.36 m |
|
Lower Level |
Laundry Room |
2.13 m |
1.72 m |
2.13 m x 1.72 m |
|
Main Level |
Living Room |
4.05 m |
3.96 m |
4.05 m x 3.96 m |
|
Main Level |
Dining Room |
4.61 m |
2.58 m |
4.61 m x 2.58 m |
|
Main Level |
Kitchen |
4.19 m |
3.7 m |
4.19 m x 3.7 m |
|
Upper Level |
Primary Bedroom |
3.95 m |
3.33 m |
3.95 m x 3.33 m |
|
Upper Level |
Bedroom 2 |
3.49 m |
2.94 m |
3.49 m x 2.94 m |
|
Upper Level |
Bedroom 3 |
|
|
Measurements not available |
|
Upper Level |
Bonus Room |
3.65 m |
2.73 m |
3.65 m x 2.73 m |


















































