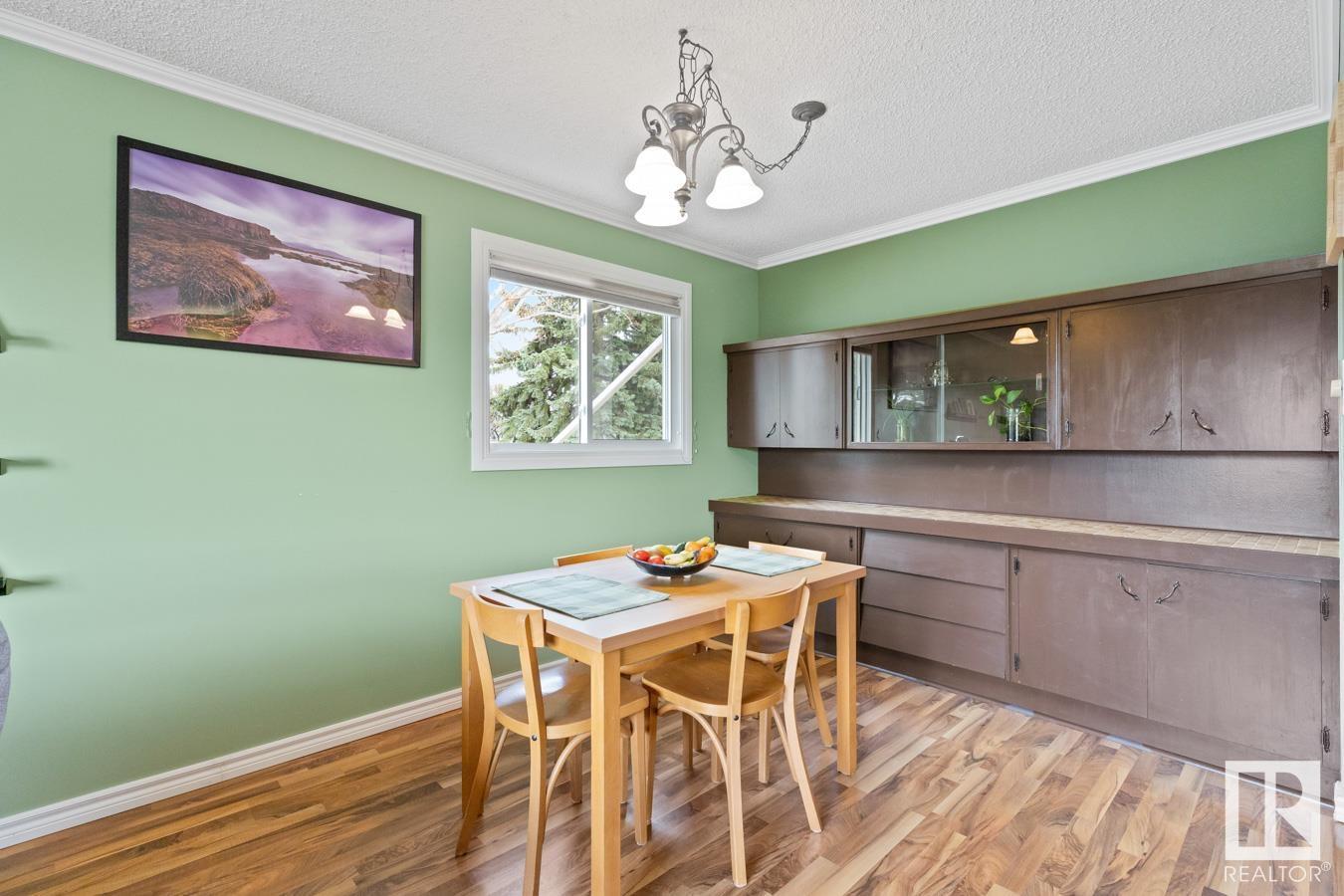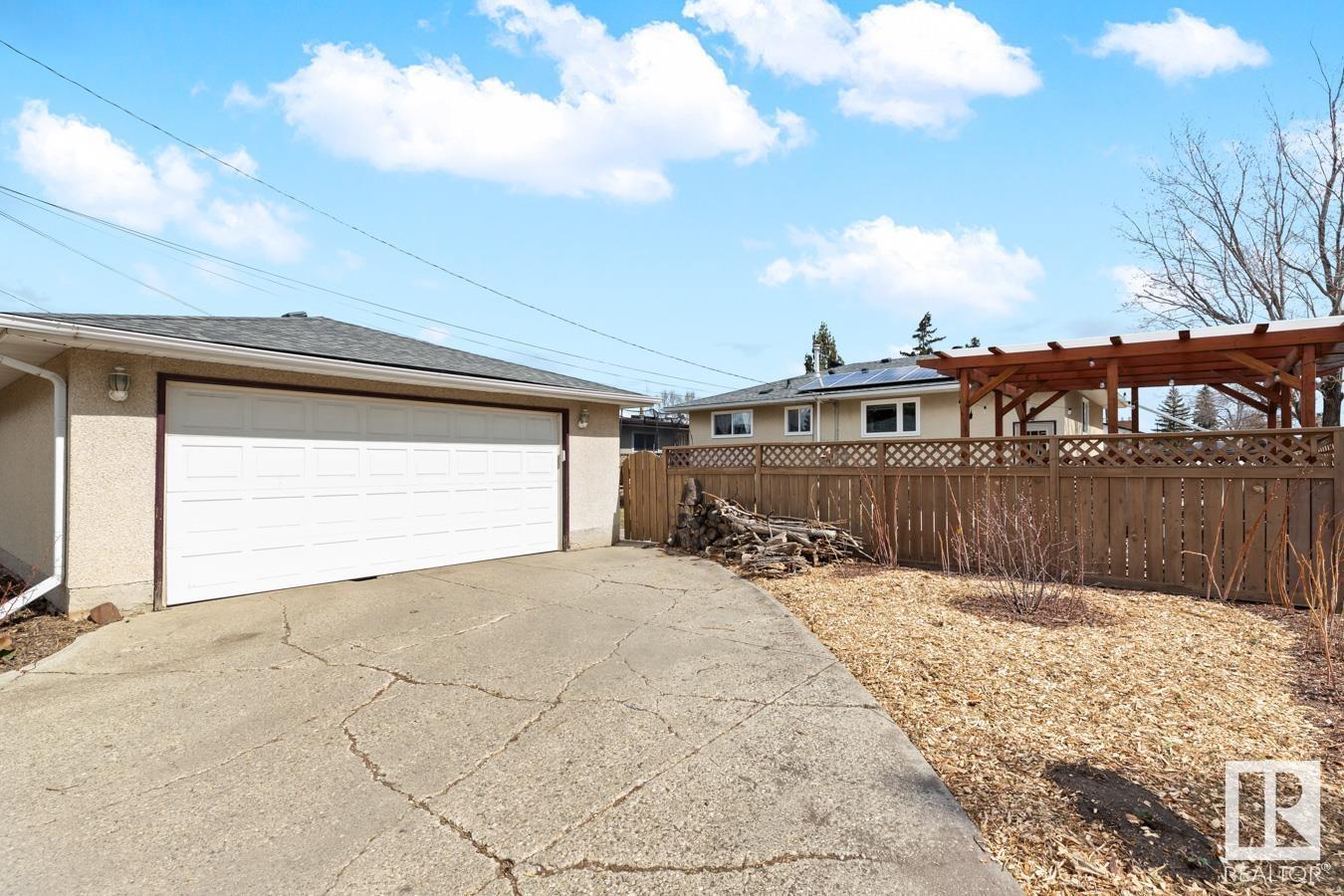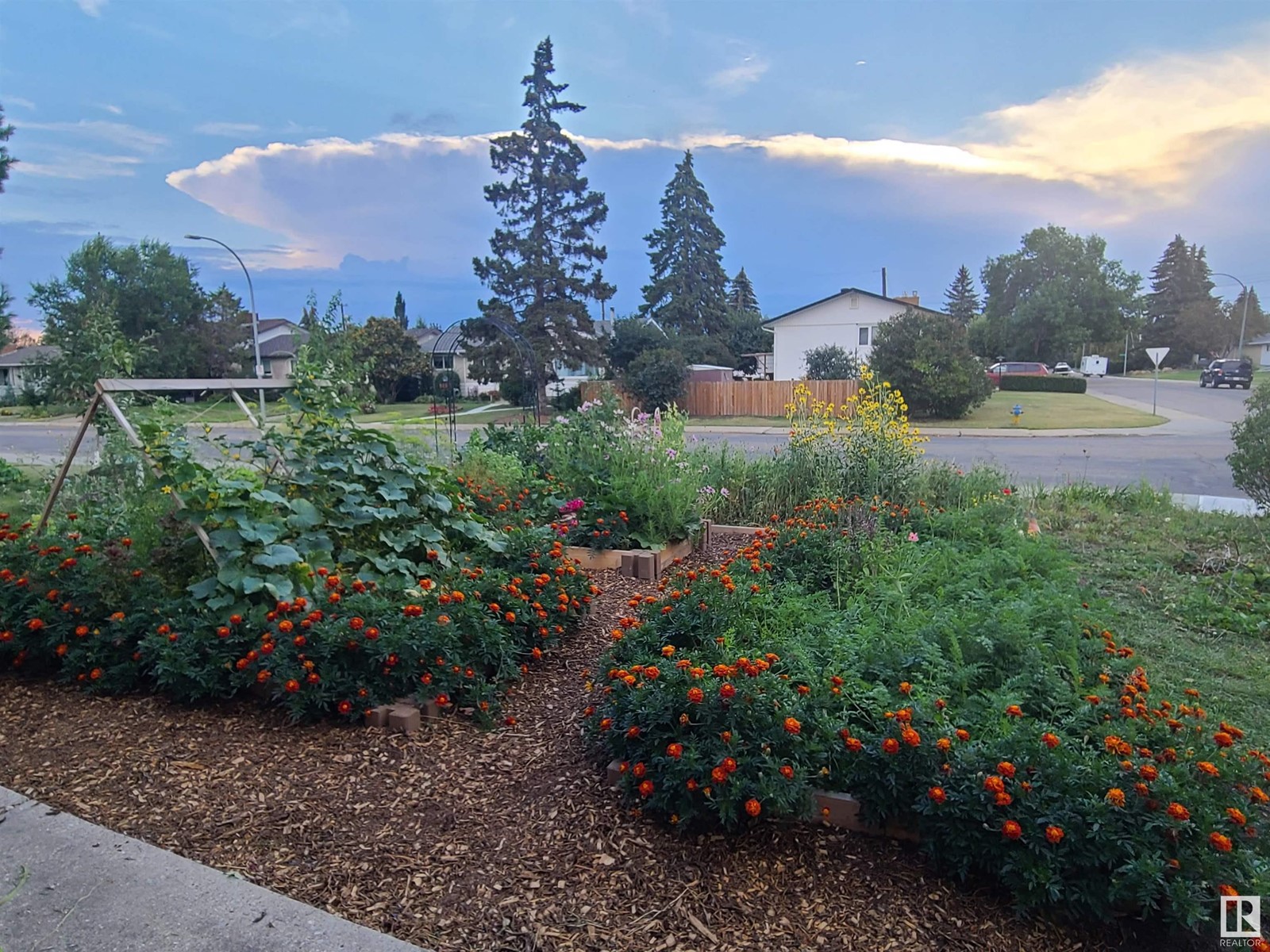4 Bedroom
2 Bathroom
1100 Sqft
Bungalow
Central Air Conditioning
Forced Air
$475,000
Welcome to this charming Kenilworth bungalow — offering comfort, space, and sustainability. The main floor offers a spacious and functional layout with three generous bedrooms, 4-piece bathroom, large kitchen with ample counter space and storage, and open living and dining area that’s ideal for gatherings. The finished basement adds a massive rec room with secondary furnace, additional bedroom, den, 3-piece bathroom, and dedicated laundry room with laundry chute from upstairs bathroom. Outside, enjoy a backyard oasis with gazebo and insulated double garage. The southeast-facing corner lot is a homesteader’s dream, featuring raised garden beds and a bounty of established fruit— strawberries, raspberries, saskatoon, haskaps, cherries, plum, apricot, and apples. This pollinator-friendly yard is as productive as it is picturesque. Extras include central A/C, backwater valve, new windows, R60 attic insulation, and topping it all off, solar panels—bringing comfort and energy efficiency to your everyday living. (id:58356)
Property Details
|
MLS® Number
|
E4432508 |
|
Property Type
|
Single Family |
|
Neigbourhood
|
Kenilworth |
|
Features
|
See Remarks |
Building
|
Bathroom Total
|
2 |
|
Bedrooms Total
|
4 |
|
Appliances
|
Dishwasher, Dryer, Garage Door Opener Remote(s), Garage Door Opener, Microwave Range Hood Combo, Refrigerator, Stove, Washer, Window Coverings |
|
Architectural Style
|
Bungalow |
|
Basement Development
|
Finished |
|
Basement Type
|
Full (finished) |
|
Constructed Date
|
1966 |
|
Construction Style Attachment
|
Detached |
|
Cooling Type
|
Central Air Conditioning |
|
Heating Type
|
Forced Air |
|
Stories Total
|
1 |
|
Size Interior
|
1100 Sqft |
|
Type
|
House |
Parking
Land
|
Acreage
|
No |
|
Size Irregular
|
594.81 |
|
Size Total
|
594.81 M2 |
|
Size Total Text
|
594.81 M2 |
Rooms
| Level |
Type |
Length |
Width |
Dimensions |
|
Basement |
Family Room |
5.42 m |
8 m |
5.42 m x 8 m |
|
Basement |
Den |
3.9 m |
2.78 m |
3.9 m x 2.78 m |
|
Basement |
Bedroom 4 |
3.89 m |
3.09 m |
3.89 m x 3.09 m |
|
Basement |
Laundry Room |
2.79 m |
1.81 m |
2.79 m x 1.81 m |
|
Basement |
Storage |
4.03 m |
2.58 m |
4.03 m x 2.58 m |
|
Main Level |
Living Room |
3.68 m |
5.49 m |
3.68 m x 5.49 m |
|
Main Level |
Dining Room |
2.39 m |
2.68 m |
2.39 m x 2.68 m |
|
Main Level |
Kitchen |
4.5 m |
3.61 m |
4.5 m x 3.61 m |
|
Main Level |
Primary Bedroom |
3.45 m |
4.4 m |
3.45 m x 4.4 m |
|
Main Level |
Bedroom 2 |
3.54 m |
3.37 m |
3.54 m x 3.37 m |
|
Main Level |
Bedroom 3 |
2.6 m |
3.37 m |
2.6 m x 3.37 m |
























































