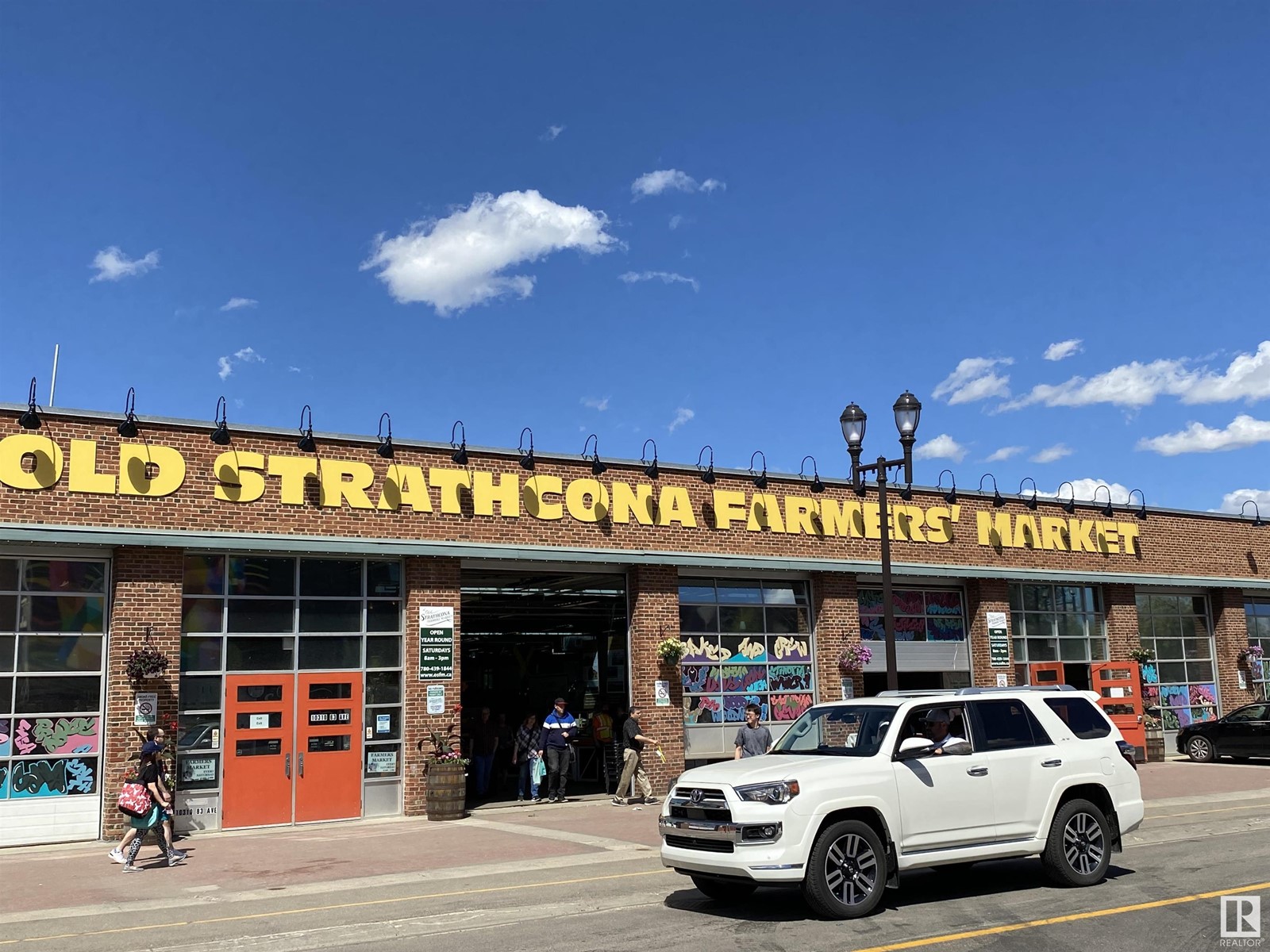5 Bedroom
4 Bathroom
1400 Sqft
Raised Bungalow
Forced Air
$595,000
Fantastic investment property in one of the best locations in the city- right in the heart of Old Strathcona. Just a block away from some of the most popular restaurants in the city. Steps to the farmers market, Whyte Ave, numerous shops, public transit, and only a 10 minute commute to downtown. This UP/DOWN duplex contains 3 suites; 3 bedroom/2 bath 1380+sq ft on the main floor and downstairs features a 1 bedroom suite and a bachelor suite. All the big expenses are already taken care of: Large vinyl windows throughout, shingles 2015, 2 HE furnaces and HE HWT 2011, 200 amp electrical. Other updates include new exterior door, new fire rated furnace door, exterior lighting, painted exterior, some vinyl plank flooring, security bars on basement windows. So much potential with this property and location; both as an investment property now and as a future development site. (id:58356)
Property Details
|
MLS® Number
|
E4434463 |
|
Property Type
|
Single Family |
|
Neigbourhood
|
Strathcona |
|
Amenities Near By
|
Playground, Public Transit, Schools, Shopping |
|
Features
|
Flat Site, No Animal Home, No Smoking Home |
|
View Type
|
City View |
Building
|
Bathroom Total
|
4 |
|
Bedrooms Total
|
5 |
|
Amenities
|
Vinyl Windows |
|
Appliances
|
Dryer, Storage Shed, Washer, Refrigerator, Two Stoves |
|
Architectural Style
|
Raised Bungalow |
|
Basement Development
|
Finished |
|
Basement Features
|
Suite |
|
Basement Type
|
Full (finished) |
|
Constructed Date
|
1959 |
|
Construction Style Attachment
|
Up And Down |
|
Fire Protection
|
Smoke Detectors |
|
Half Bath Total
|
1 |
|
Heating Type
|
Forced Air |
|
Stories Total
|
1 |
|
Size Interior
|
1400 Sqft |
|
Type
|
Duplex |
Parking
Land
|
Acreage
|
No |
|
Fence Type
|
Fence |
|
Land Amenities
|
Playground, Public Transit, Schools, Shopping |
|
Size Irregular
|
427.87 |
|
Size Total
|
427.87 M2 |
|
Size Total Text
|
427.87 M2 |
Rooms
| Level |
Type |
Length |
Width |
Dimensions |
|
Basement |
Bedroom 4 |
|
|
Measurements not available |
|
Basement |
Bedroom 5 |
|
|
Measurements not available |
|
Main Level |
Living Room |
4.8 m |
4.6 m |
4.8 m x 4.6 m |
|
Main Level |
Dining Room |
3.64 m |
3.64 m |
3.64 m x 3.64 m |
|
Main Level |
Kitchen |
4.3 m |
3.5 m |
4.3 m x 3.5 m |
|
Main Level |
Primary Bedroom |
3.58 m |
3.38 m |
3.58 m x 3.38 m |
|
Main Level |
Bedroom 2 |
3.4 m |
3.3 m |
3.4 m x 3.3 m |
|
Main Level |
Bedroom 3 |
3.8 m |
3.3 m |
3.8 m x 3.3 m |




































