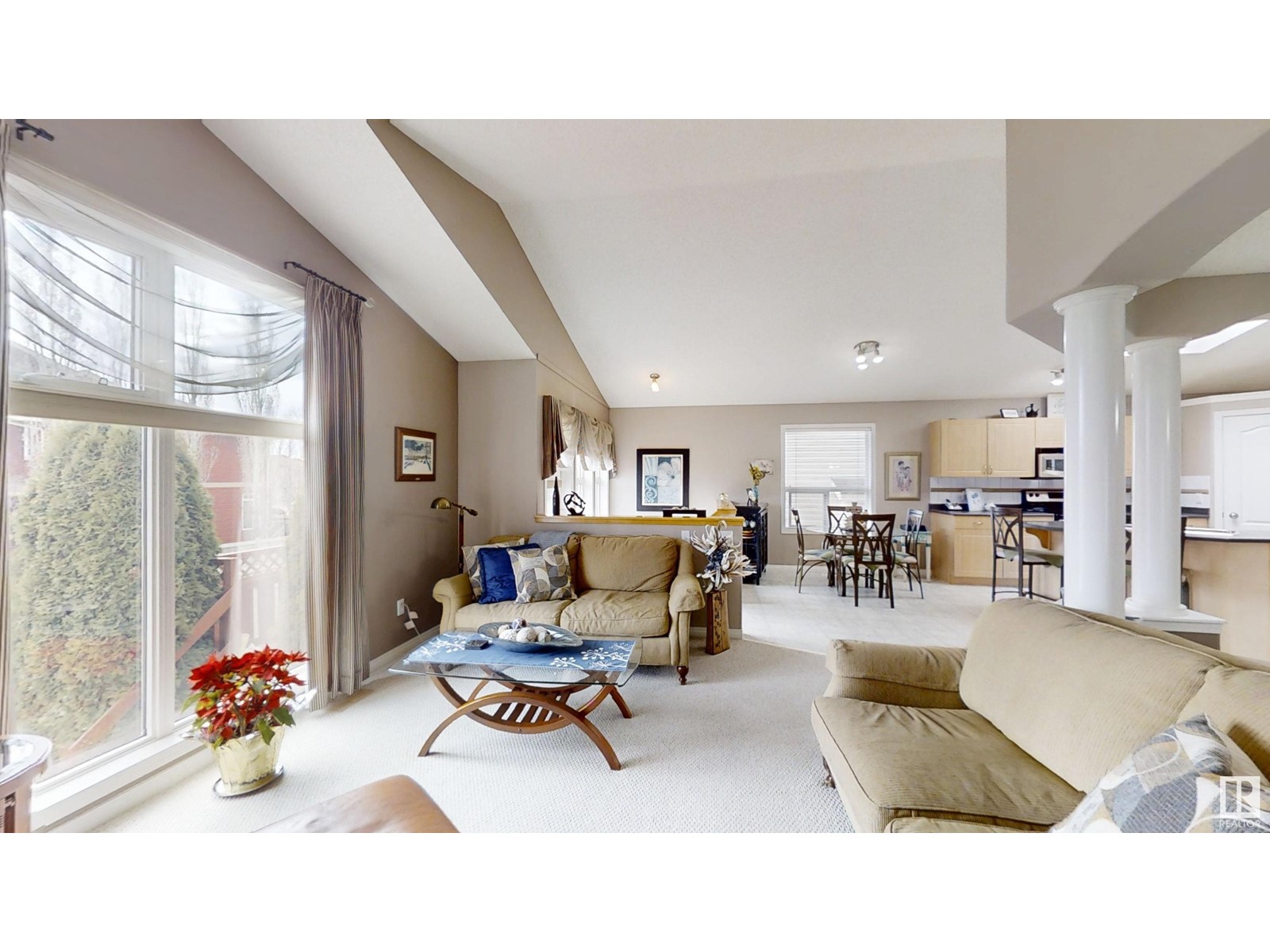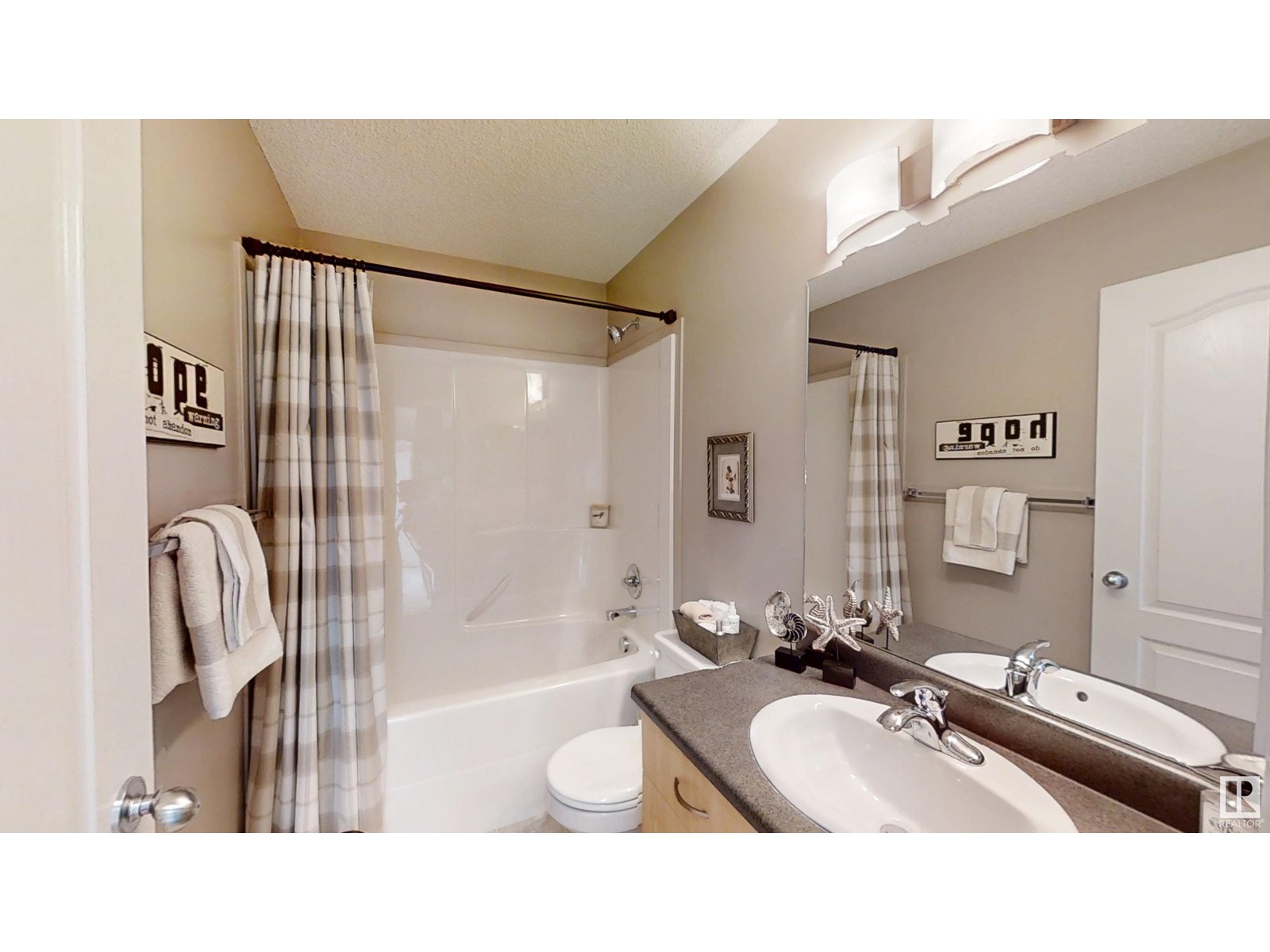8419 6 Av Sw Edmonton, Alberta T6X 1J7
$520,000
FORMER SHOW HOME! Over 2200 sq ft of living space in this beautiful well kept bi-level. Huge windows, skylight and incredible vaulted ceilings create an open and inviting home. The kitchen has a huge island with lots of floor space and a generous pantry. The open design of the formal dining room enhances the show-stopping look of this home! The primary bedroom has a walk in closet and 4 piece ensuite with a soaker tub. The lower level can be accessed by both ends of the home, is fully developed with in-floor heating for its large rec room, bedroom and 3 piece bathroom. Step outside onto a comfortable 2-tiered cedar deck with built in seating, landscaped yard including perennials plus back alley access. Walk across the street to the walking trail system along the waterway! Ideal location for any family! (id:58356)
Open House
This property has open houses!
1:00 pm
Ends at:3:00 pm
1:00 pm
Ends at:3:00 pm
Property Details
| MLS® Number | E4433410 |
| Property Type | Single Family |
| Neigbourhood | Ellerslie |
| Amenities Near By | Schools, Shopping |
| Features | Flat Site, Lane, No Animal Home, No Smoking Home |
Building
| Bathroom Total | 3 |
| Bedrooms Total | 3 |
| Appliances | Dishwasher, Dryer, Garage Door Opener Remote(s), Garage Door Opener, Microwave Range Hood Combo, Oven - Built-in, Refrigerator, Washer, Window Coverings |
| Architectural Style | Bi-level |
| Basement Development | Finished |
| Basement Type | Full (finished) |
| Constructed Date | 2004 |
| Construction Style Attachment | Detached |
| Fireplace Fuel | Gas |
| Fireplace Present | Yes |
| Fireplace Type | None |
| Heating Type | Forced Air |
| Size Interior | 1300 Sqft |
| Type | House |
Parking
| Attached Garage |
Land
| Acreage | No |
| Fence Type | Fence |
| Land Amenities | Schools, Shopping |
| Size Irregular | 358.31 |
| Size Total | 358.31 M2 |
| Size Total Text | 358.31 M2 |
Rooms
| Level | Type | Length | Width | Dimensions |
|---|---|---|---|---|
| Basement | Bedroom 3 | Measurements not available | ||
| Main Level | Bedroom 2 | Measurements not available | ||
| Upper Level | Primary Bedroom | 4.41 m | 3.55 m | 4.41 m x 3.55 m |




























