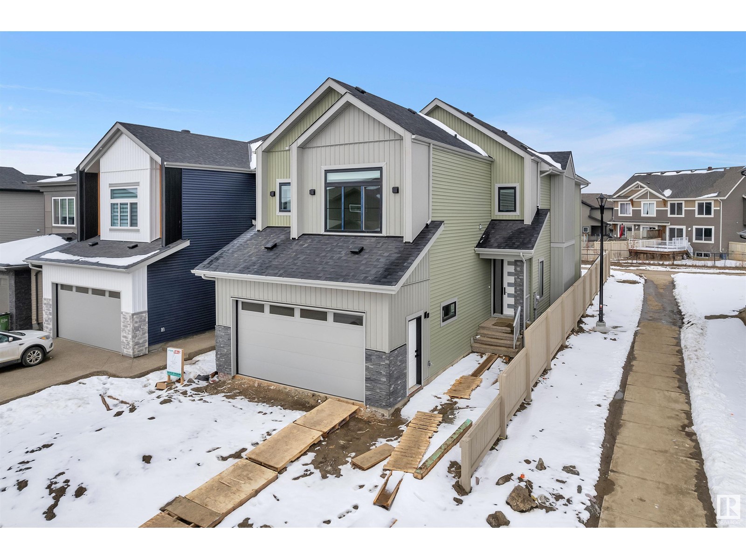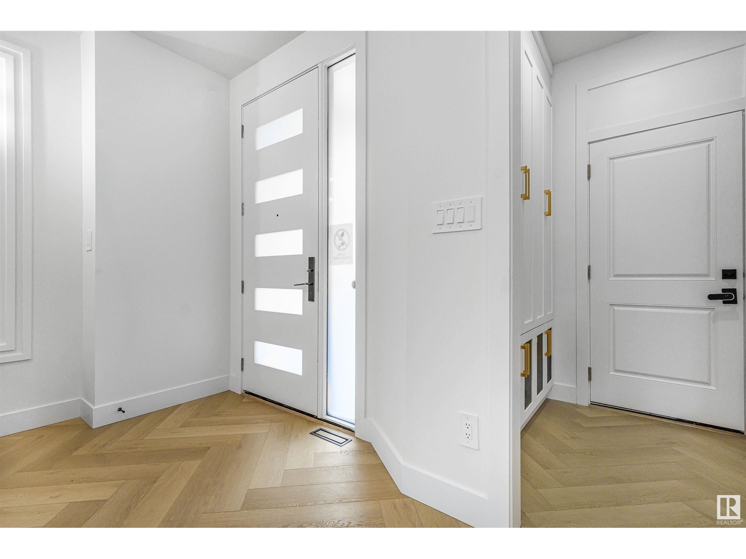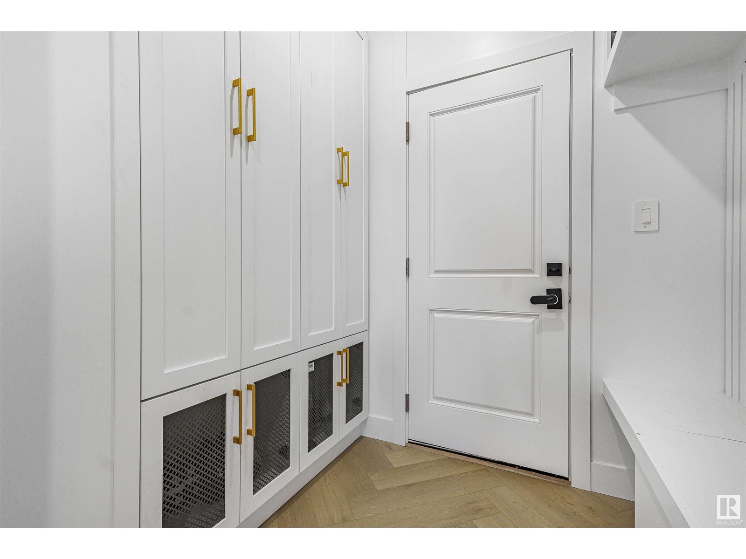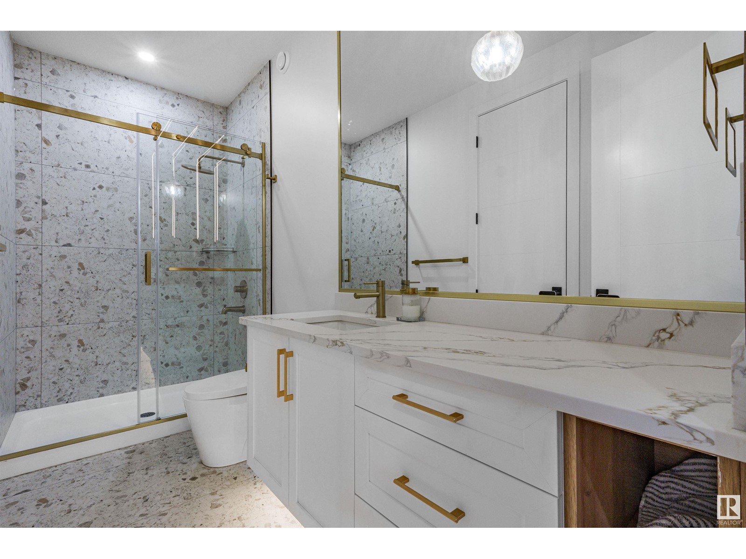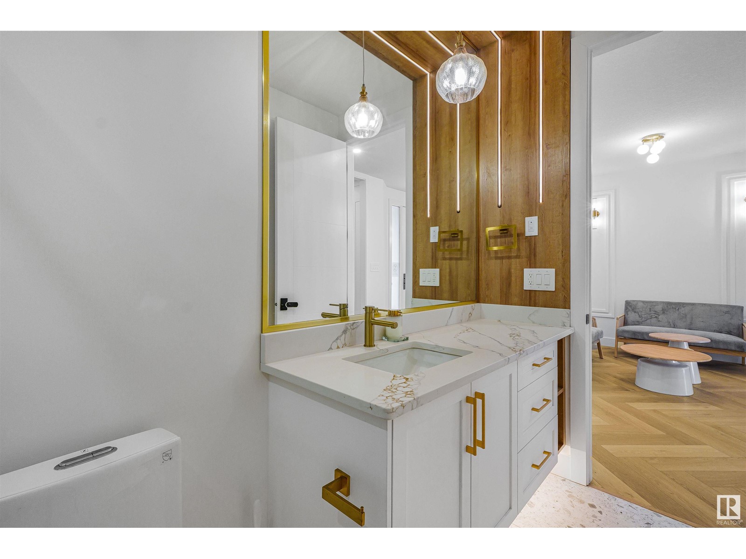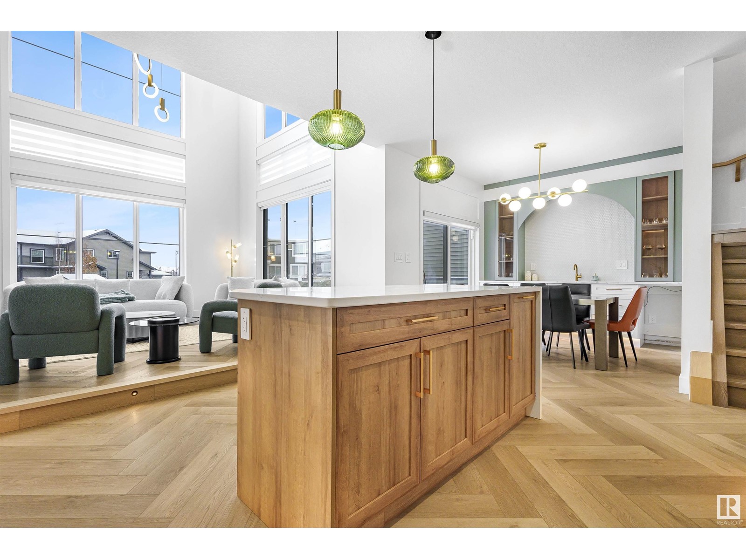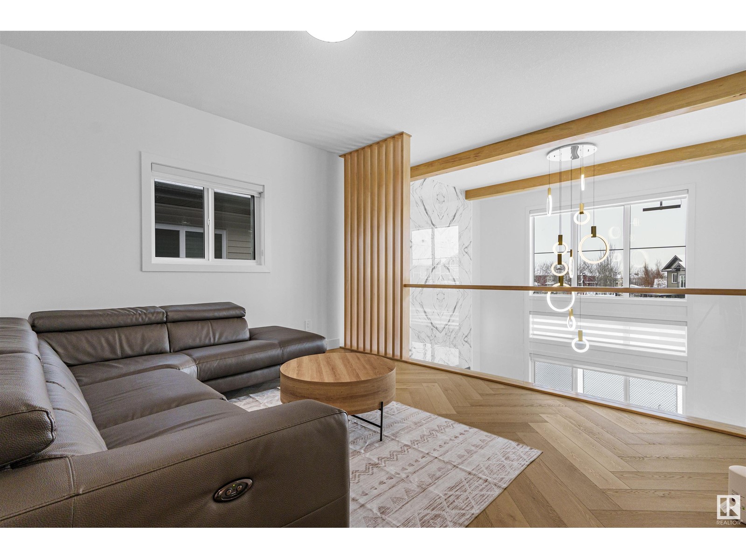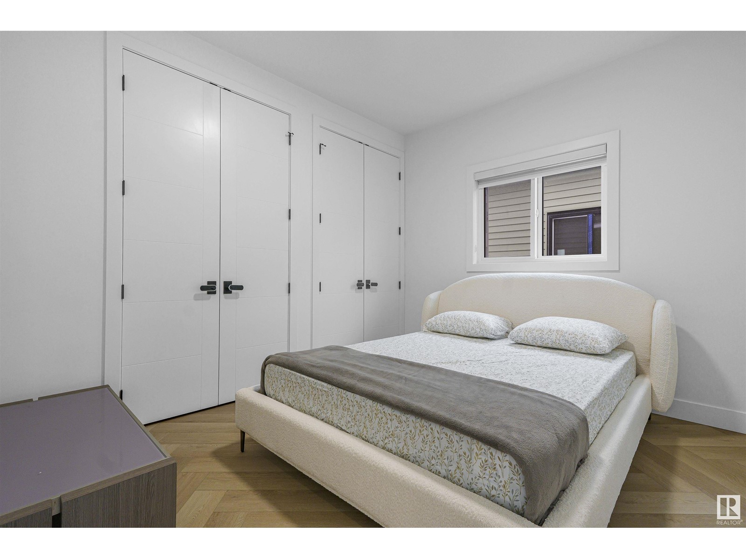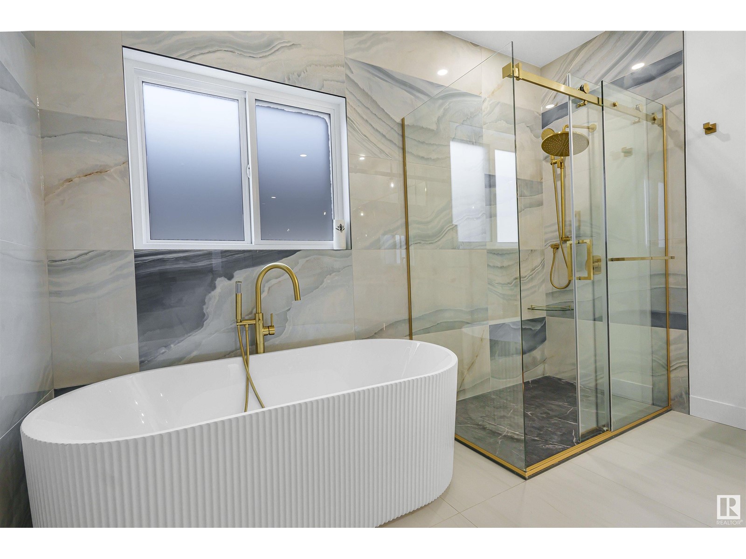4 Bedroom
3 Bathroom
2200 Sqft
Forced Air
$739,900
Step into this stunning custom built home on 150 ft deep lot in hearts of Orchards. The main floor features spacious bedroom & full bathroom perfect for guests & elderly parents. The living area is generously spacious and boasts an open-to-below concept, creating an airy and inviting atmosphere. The kitchen, featuring two-tone cabinets and elegant quartz countertops. A dedicated spice kitchen adds a practical touch to the culinary space. Second floor features, Master bedroom with 5PC ensuite & walk-in closet, Another 2 generous size bedrooms share common bathroom & cozy bonus room overlooks the main living area. Laundry is conveinetly located upstairs. Separate entrance to basement is included. This home comes with modern finishings, including Luxury vinyl flooring on main & second floor. The washrooms feature Italian marble-style tiles. (id:58356)
Property Details
|
MLS® Number
|
E4433666 |
|
Property Type
|
Single Family |
|
Neigbourhood
|
The Orchards At Ellerslie |
|
Amenities Near By
|
Airport, Golf Course, Playground, Public Transit, Schools, Shopping |
|
Features
|
See Remarks, Park/reserve |
Building
|
Bathroom Total
|
3 |
|
Bedrooms Total
|
4 |
|
Appliances
|
Garage Door Opener Remote(s), Garage Door Opener, Hood Fan, Microwave Range Hood Combo |
|
Basement Development
|
Unfinished |
|
Basement Type
|
Full (unfinished) |
|
Constructed Date
|
2025 |
|
Construction Style Attachment
|
Detached |
|
Heating Type
|
Forced Air |
|
Stories Total
|
2 |
|
Size Interior
|
2200 Sqft |
|
Type
|
House |
Parking
Land
|
Acreage
|
No |
|
Land Amenities
|
Airport, Golf Course, Playground, Public Transit, Schools, Shopping |
|
Size Irregular
|
453.66 |
|
Size Total
|
453.66 M2 |
|
Size Total Text
|
453.66 M2 |
Rooms
| Level |
Type |
Length |
Width |
Dimensions |
|
Main Level |
Living Room |
|
|
Measurements not available |
|
Main Level |
Dining Room |
|
|
Measurements not available |
|
Main Level |
Kitchen |
|
|
Measurements not available |
|
Main Level |
Primary Bedroom |
|
|
Measurements not available |
|
Upper Level |
Bedroom 2 |
|
|
Measurements not available |
|
Upper Level |
Bedroom 3 |
|
|
Measurements not available |
|
Upper Level |
Bedroom 4 |
|
|
Measurements not available |
|
Upper Level |
Bonus Room |
|
|
Measurements not available |
