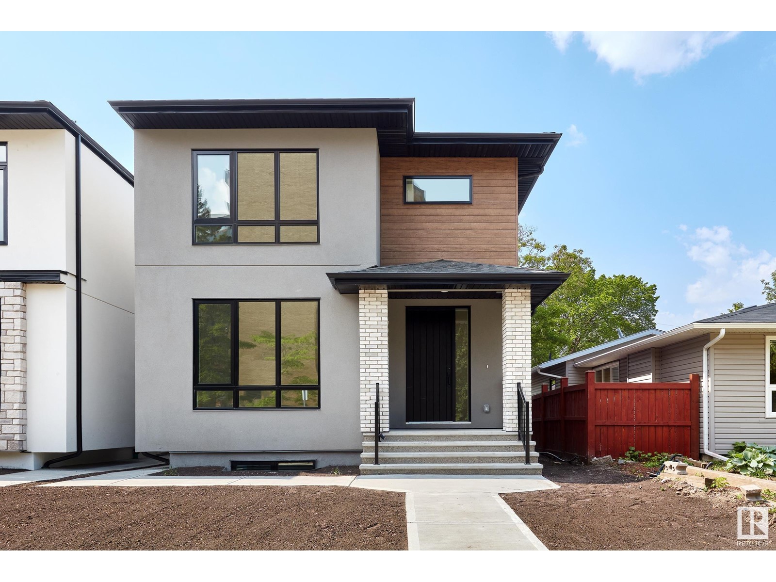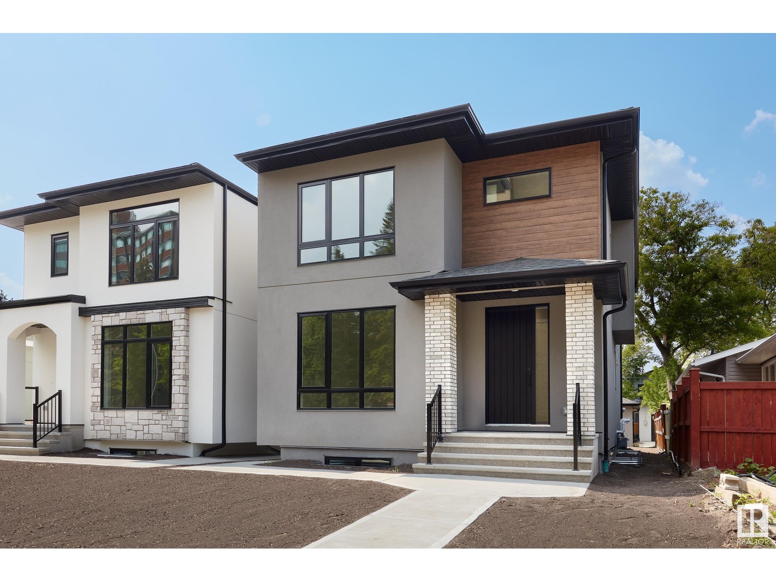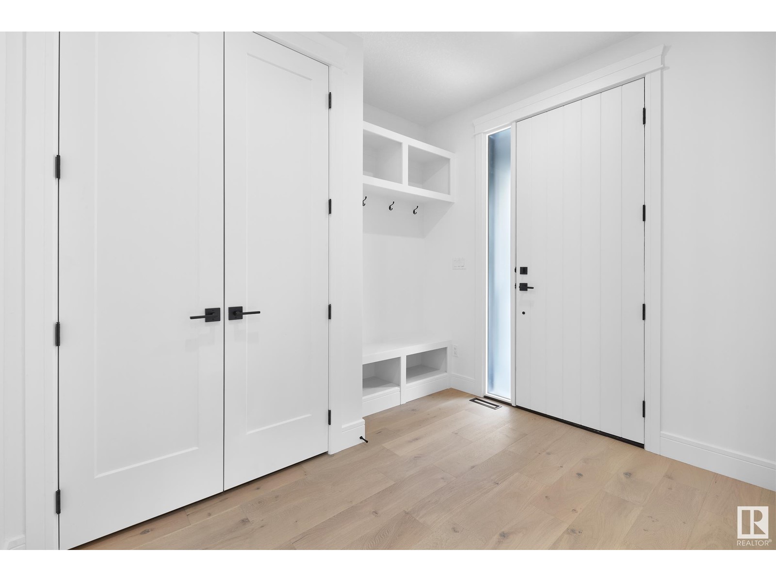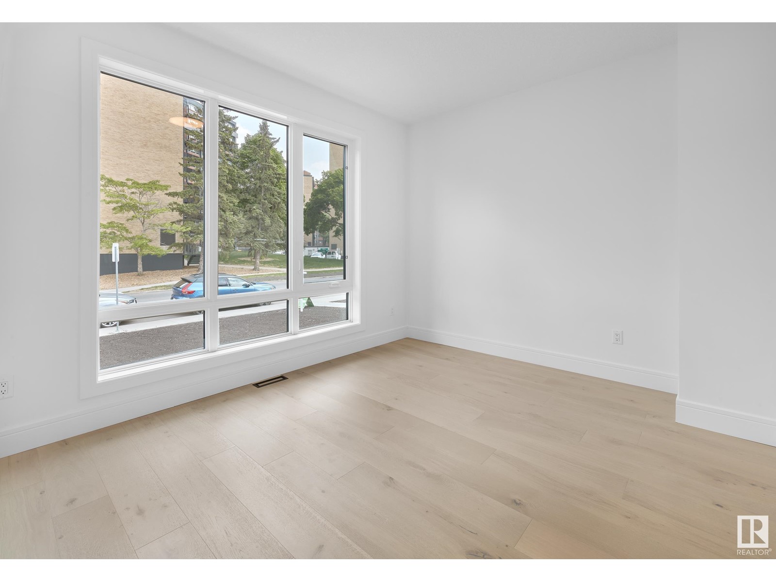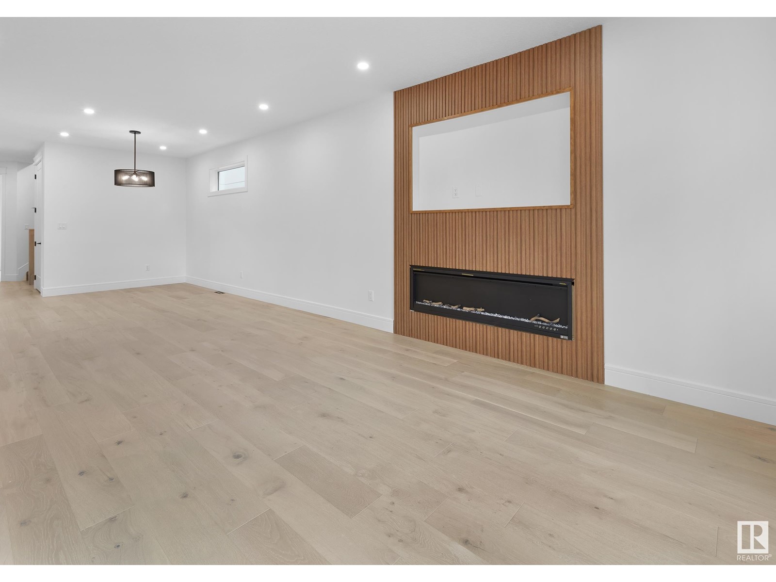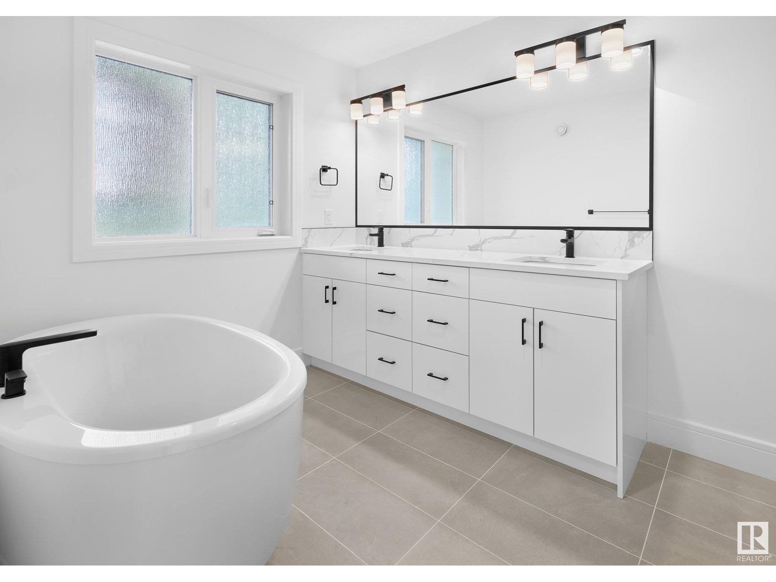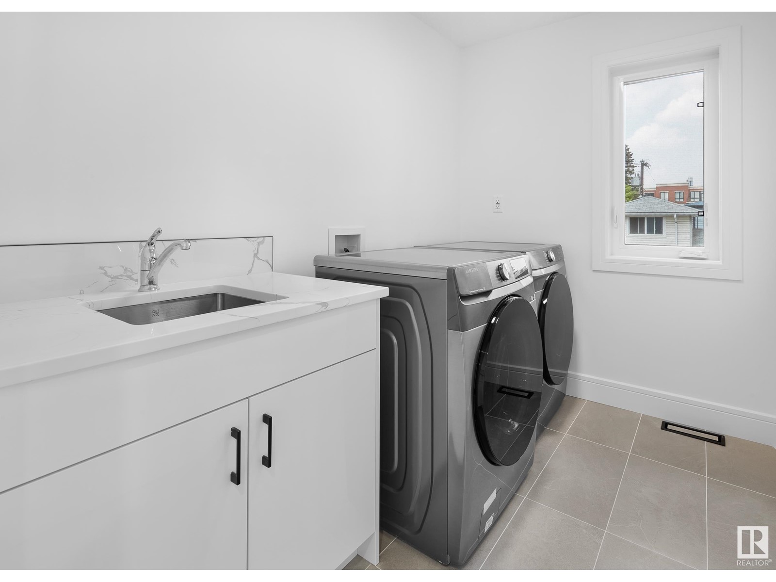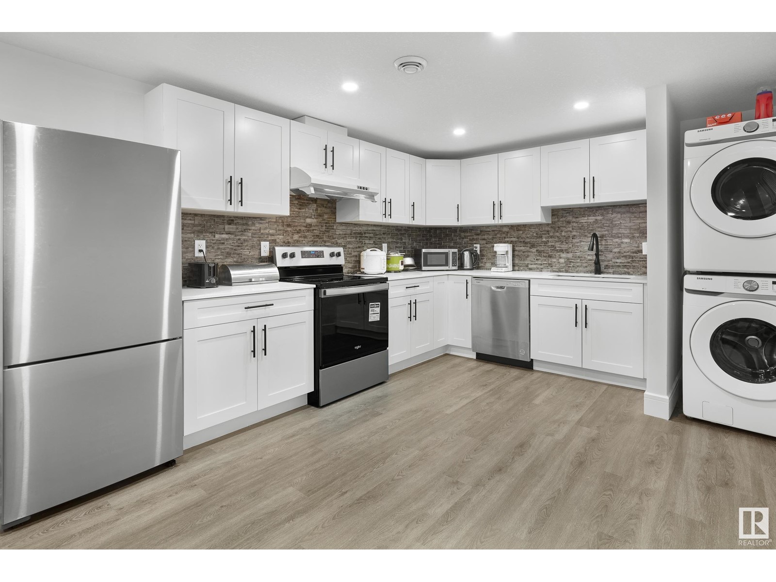6 Bedroom
5 Bathroom
2200 Sqft
Fireplace
Forced Air
$1,100,000
Located in the heart of Windsor Park, this completely turn-key home offers an incredible blend of space, style, and convenience. Boasting a total of 7 bedrooms plus a den and 5 full baths, this stunning property is just steps from Windsor Park Elementary, a beautiful playground, and the University of Alberta—an unbeatable location for families and investors alike. The main floor features a thoughtfully designed office/bedroom with a full bath, perfect for guests or multi-generational living. The fully rented basement suite includes 3 bedrooms and 2 baths, providing excellent income potential. With elegant hardwood floors, a cozy fireplace, and a sun-drenched west-facing backyard, this home is both inviting and functional. A double garage and low-maintenance landscaping complete this exceptional property. Don't miss out on this rare opportunity in one of Edmonton’s most sought-after neighborhoods! (id:58356)
Property Details
|
MLS® Number
|
E4427267 |
|
Property Type
|
Single Family |
|
Neigbourhood
|
Windsor Park (Edmonton) |
|
Amenities Near By
|
Playground, Public Transit, Schools, Shopping |
|
Features
|
Lane |
|
Structure
|
Deck |
Building
|
Bathroom Total
|
5 |
|
Bedrooms Total
|
6 |
|
Appliances
|
Garage Door Opener, Oven - Built-in, Microwave, Stove, Dryer, Refrigerator, Two Washers, Dishwasher |
|
Basement Development
|
Finished |
|
Basement Features
|
Suite |
|
Basement Type
|
Full (finished) |
|
Constructed Date
|
2023 |
|
Construction Style Attachment
|
Detached |
|
Fireplace Fuel
|
Electric |
|
Fireplace Present
|
Yes |
|
Fireplace Type
|
Unknown |
|
Heating Type
|
Forced Air |
|
Stories Total
|
2 |
|
Size Interior
|
2200 Sqft |
|
Type
|
House |
Parking
Land
|
Acreage
|
No |
|
Fence Type
|
Fence |
|
Land Amenities
|
Playground, Public Transit, Schools, Shopping |
Rooms
| Level |
Type |
Length |
Width |
Dimensions |
|
Basement |
Second Kitchen |
|
|
Measurements not available |
|
Basement |
Bedroom 5 |
|
|
Measurements not available |
|
Basement |
Bedroom 6 |
|
|
Measurements not available |
|
Main Level |
Living Room |
5.45 m |
4.98 m |
5.45 m x 4.98 m |
|
Main Level |
Dining Room |
4.54 m |
2.34 m |
4.54 m x 2.34 m |
|
Main Level |
Kitchen |
5.22 m |
3.73 m |
5.22 m x 3.73 m |
|
Main Level |
Den |
3.78 m |
3.25 m |
3.78 m x 3.25 m |
|
Upper Level |
Primary Bedroom |
6.19 m |
4.49 m |
6.19 m x 4.49 m |
|
Upper Level |
Bedroom 2 |
3.87 m |
3.27 m |
3.87 m x 3.27 m |
|
Upper Level |
Bedroom 3 |
4.14 m |
3.18 m |
4.14 m x 3.18 m |
|
Upper Level |
Bedroom 4 |
|
|
Measurements not available |
|
Upper Level |
Laundry Room |
2.62 m |
1.81 m |
2.62 m x 1.81 m |
