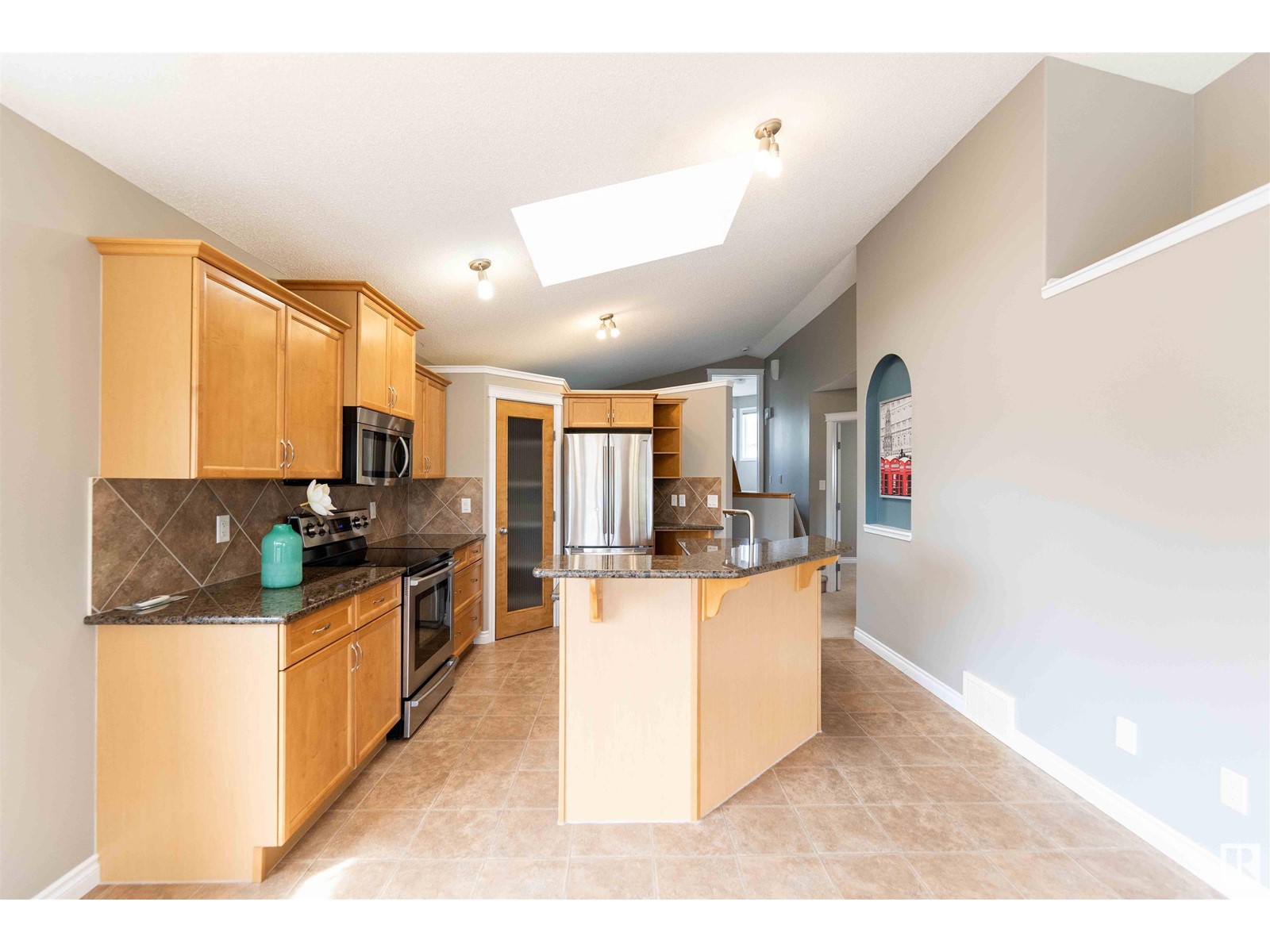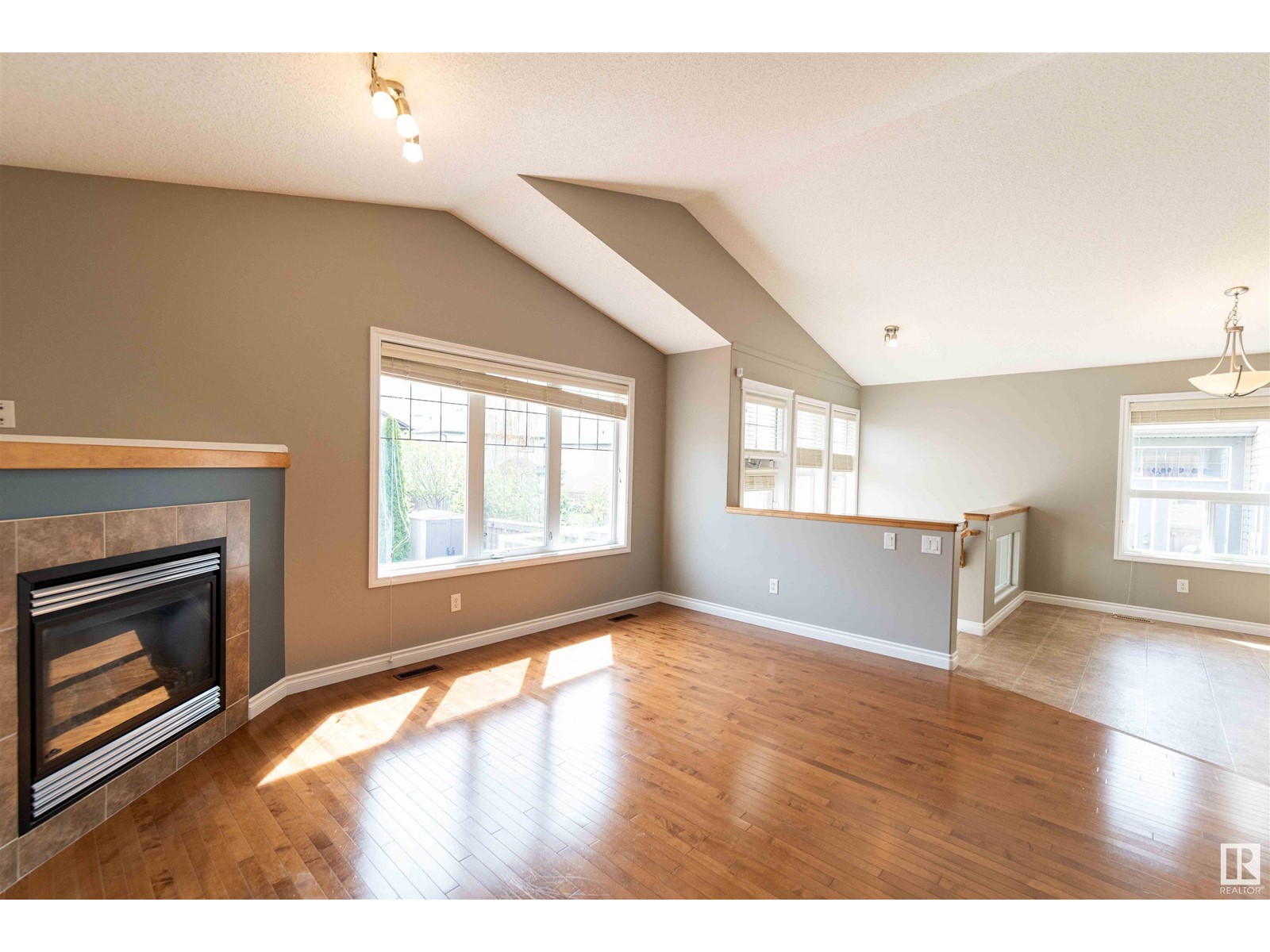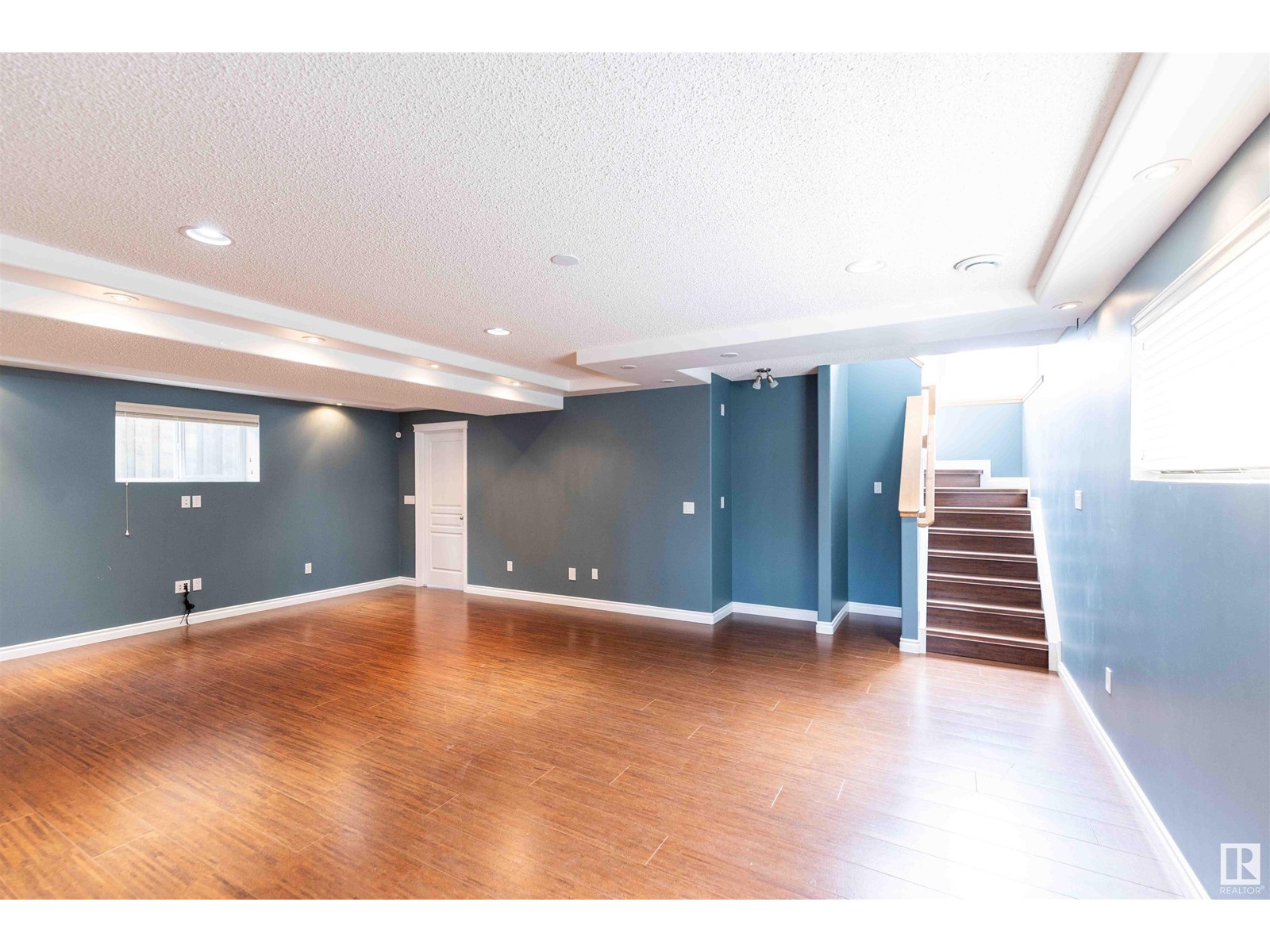3 Bedroom
3 Bathroom
1300 Sqft
Bi-Level
Forced Air
$558,000
Welcome to this fully finished 2,200+ sqft living space gem—backing onto walking trails connecting South Terwillegar and Constable Dan Woodall Parks. Highlights include: Guiding Features 1.Bright & Airy**: Vaulted ceilings, skylights, and oversized windows flood the home with light.2.Gourmet Kitchen**: Granite countertops, stainless steel appliances, large island, and corner pantry. 3.Spacious Upper Level: 3 beds (master suite with bay window, ensuite, walk-in closet) + 4pc bath, gas fireplace.4.Luxury Basement: Cork flooring, bonus room, 3pc bath.5. Low-Maintenance Yard: Composite deck with glass rails, synthetic turf, mature trees.6. Move-In Ready: AC, water softener, sauna, 2023 furnace, 2022 water heater, stone garage floors. 7.Prime Location: Near schools, shops, transit, and quick highway access. (id:58356)
Property Details
|
MLS® Number
|
E4435105 |
|
Property Type
|
Single Family |
|
Neigbourhood
|
South Terwillegar |
|
Features
|
See Remarks |
Building
|
Bathroom Total
|
3 |
|
Bedrooms Total
|
3 |
|
Appliances
|
Dishwasher, Dryer, Refrigerator, Stove, Washer |
|
Architectural Style
|
Bi-level |
|
Basement Development
|
Finished |
|
Basement Type
|
Full (finished) |
|
Constructed Date
|
2007 |
|
Construction Style Attachment
|
Detached |
|
Heating Type
|
Forced Air |
|
Size Interior
|
1300 Sqft |
|
Type
|
House |
Parking
Land
|
Acreage
|
No |
|
Size Irregular
|
379.45 |
|
Size Total
|
379.45 M2 |
|
Size Total Text
|
379.45 M2 |
Rooms
| Level |
Type |
Length |
Width |
Dimensions |
|
Basement |
Bedroom 3 |
|
|
Measurements not available |
|
Basement |
Laundry Room |
|
|
Measurements not available |
|
Basement |
Recreation Room |
|
|
Measurements not available |
|
Main Level |
Living Room |
|
|
Measurements not available |
|
Main Level |
Dining Room |
|
|
Measurements not available |
|
Main Level |
Kitchen |
|
|
Measurements not available |
|
Main Level |
Primary Bedroom |
|
|
Measurements not available |
|
Main Level |
Bedroom 2 |
|
|
Measurements not available |

















































