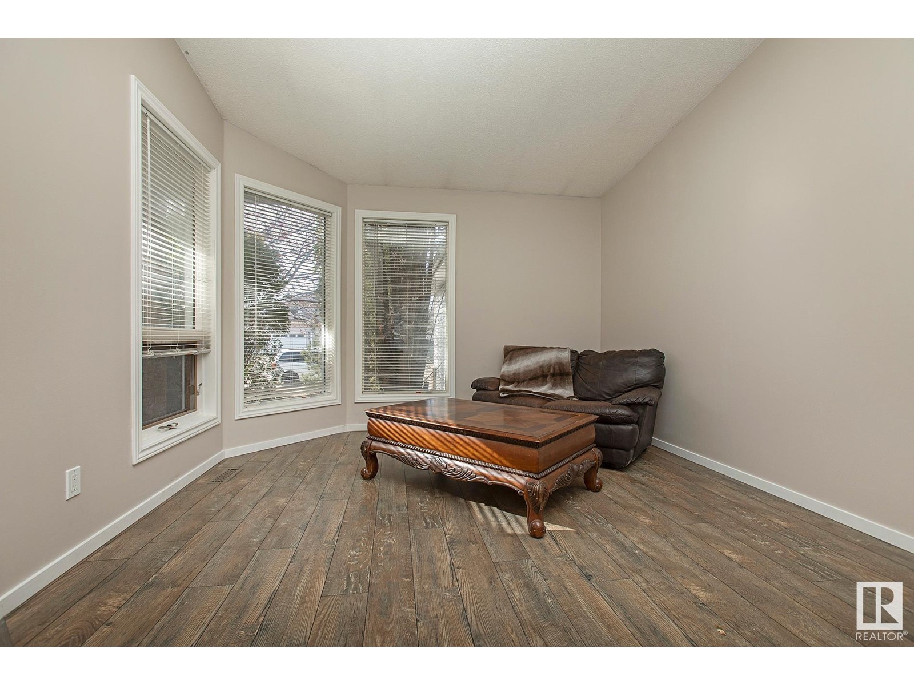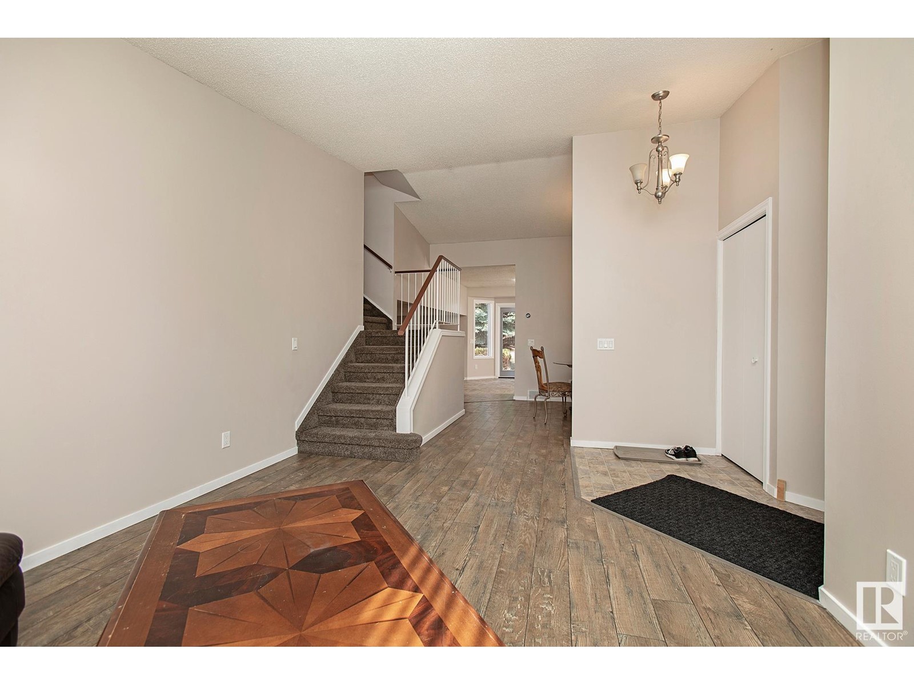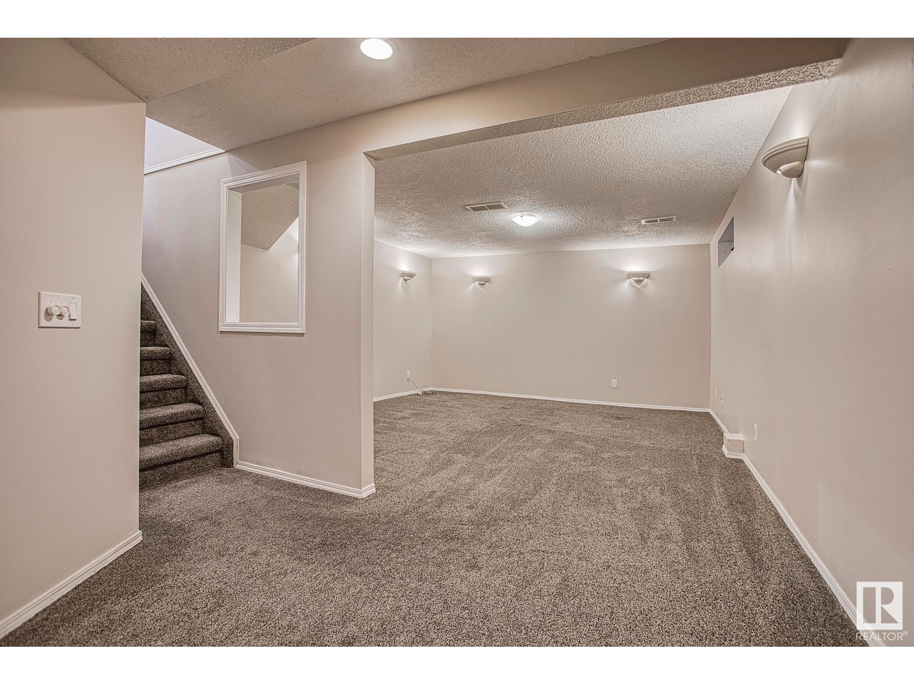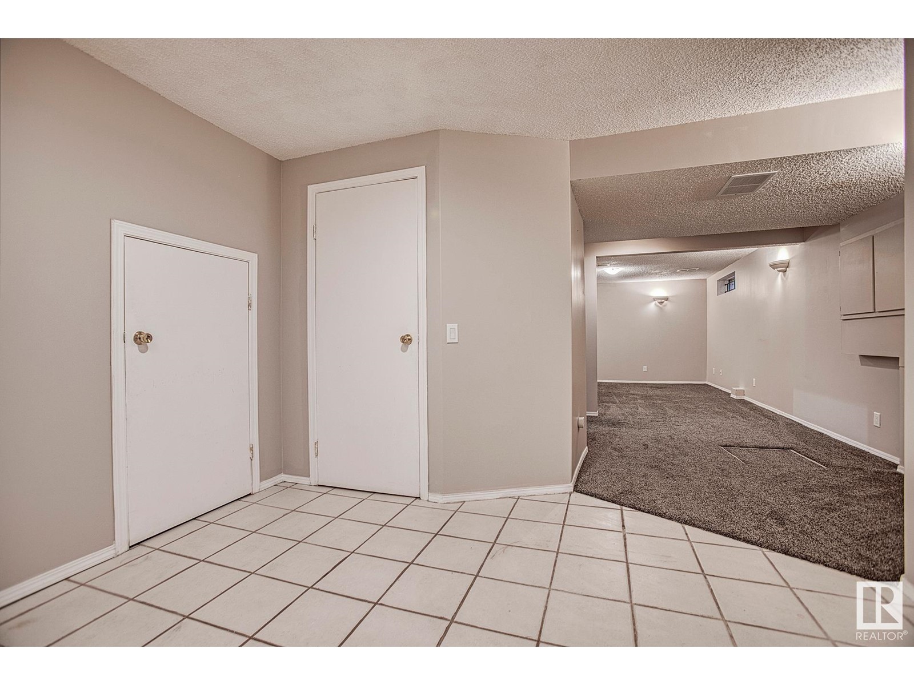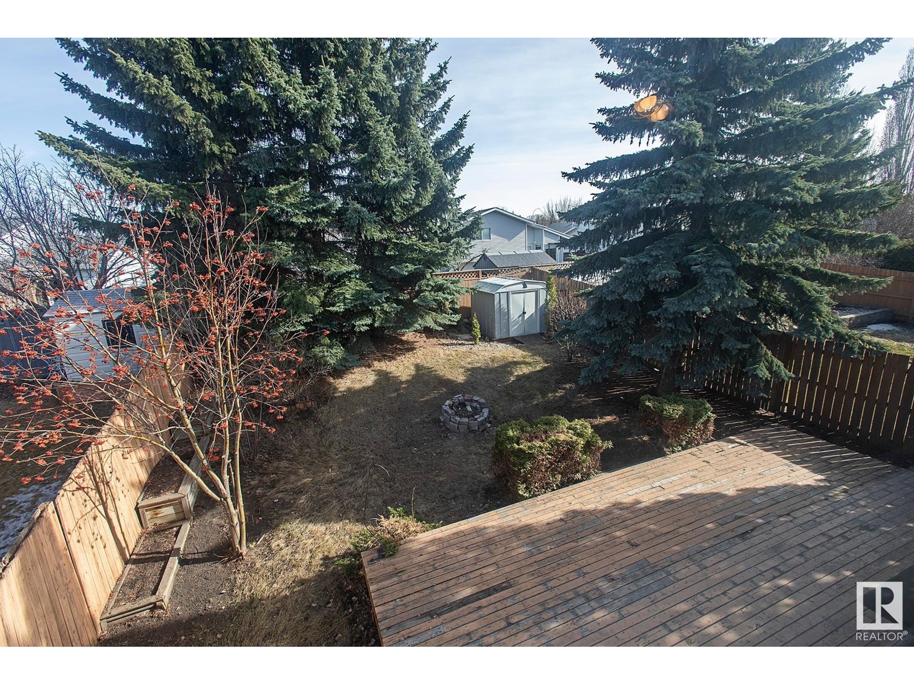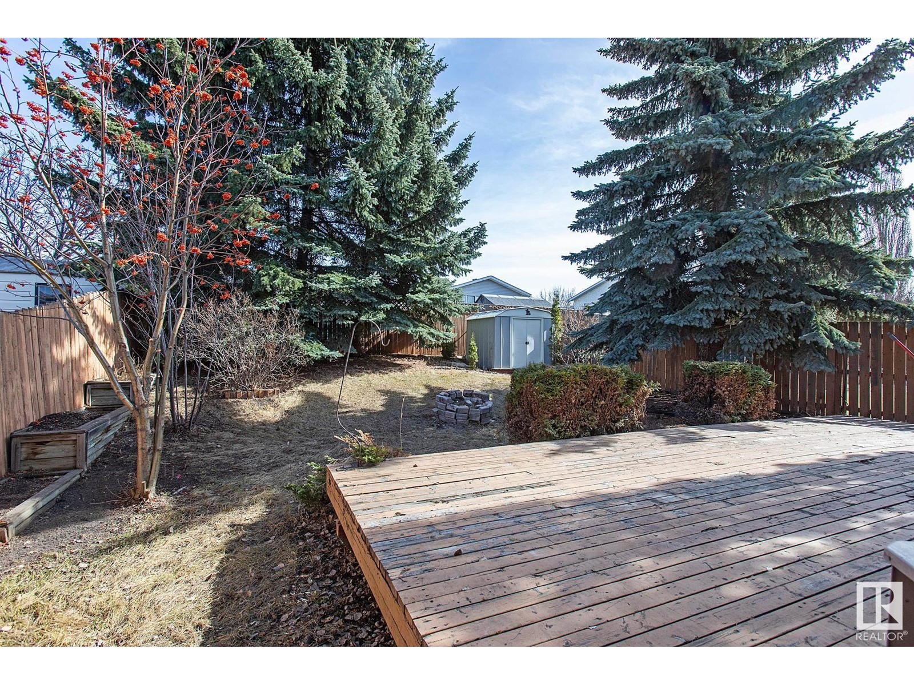4 Bedroom
2 Bathroom
1100 Sqft
Fireplace
Forced Air
$475,000
Location! Location! Don't miss out on this 4 bedroom split level home situated in a quiet CUL-DE-SAC in the family friendly neighbourhood of Davidson Creek. Interior features include wood grain laminate throughout the main floor, lower family room & basement levels. Newer carpet on the upper level staircase, hallway & 3 bedrooms. Oak kitchen with dinette area and french door access to the backyard deck. The lower level offers a family room w/ brick clad wood burning fireplace; 4th bedroom and a combination main floor laundry & 3pc. bathroom. The finished basement features a recreation room; optional flex room; massive 5' crawl space for seasonal storage; and mechanical room with newer hot water tank (2022) & hi-efficiency furnace (2024). Additional updates over the last few years include roof shingles, some windows & doors & garage door. Exterior amenities include attached double garage; backyard deck and mature treed yard area for the kids. Within walking distance to schools. SIMPLY PUT...GREAT VALUE! (id:58356)
Property Details
|
MLS® Number
|
E4430514 |
|
Property Type
|
Single Family |
|
Neigbourhood
|
Davidson Creek |
|
Features
|
Cul-de-sac |
|
Parking Space Total
|
4 |
|
Structure
|
Deck |
Building
|
Bathroom Total
|
2 |
|
Bedrooms Total
|
4 |
|
Appliances
|
Dishwasher, Dryer, Garage Door Opener, Microwave Range Hood Combo, Refrigerator, Stove, Washer, Window Coverings |
|
Basement Development
|
Finished |
|
Basement Type
|
Full (finished) |
|
Constructed Date
|
1990 |
|
Construction Style Attachment
|
Detached |
|
Fireplace Fuel
|
Wood |
|
Fireplace Present
|
Yes |
|
Fireplace Type
|
Corner |
|
Heating Type
|
Forced Air |
|
Size Interior
|
1100 Sqft |
|
Type
|
House |
Parking
Land
|
Acreage
|
No |
|
Fence Type
|
Fence |
|
Size Irregular
|
456 |
|
Size Total
|
456 M2 |
|
Size Total Text
|
456 M2 |
Rooms
| Level |
Type |
Length |
Width |
Dimensions |
|
Basement |
Recreation Room |
4.52 m |
4.37 m |
4.52 m x 4.37 m |
|
Lower Level |
Family Room |
4.5 m |
4.37 m |
4.5 m x 4.37 m |
|
Lower Level |
Den |
3.29 m |
2.85 m |
3.29 m x 2.85 m |
|
Lower Level |
Bedroom 4 |
3.16 m |
3.19 m |
3.16 m x 3.19 m |
|
Lower Level |
Laundry Room |
2.51 m |
2.13 m |
2.51 m x 2.13 m |
|
Main Level |
Living Room |
4.98 m |
3.48 m |
4.98 m x 3.48 m |
|
Main Level |
Dining Room |
2.94 m |
3.52 m |
2.94 m x 3.52 m |
|
Main Level |
Kitchen |
3.59 m |
4.63 m |
3.59 m x 4.63 m |
|
Upper Level |
Primary Bedroom |
3.66 m |
3.85 m |
3.66 m x 3.85 m |
|
Upper Level |
Bedroom 2 |
2.58 m |
3.86 m |
2.58 m x 3.86 m |
|
Upper Level |
Bedroom 3 |
2.68 m |
2.78 m |
2.68 m x 2.78 m |







