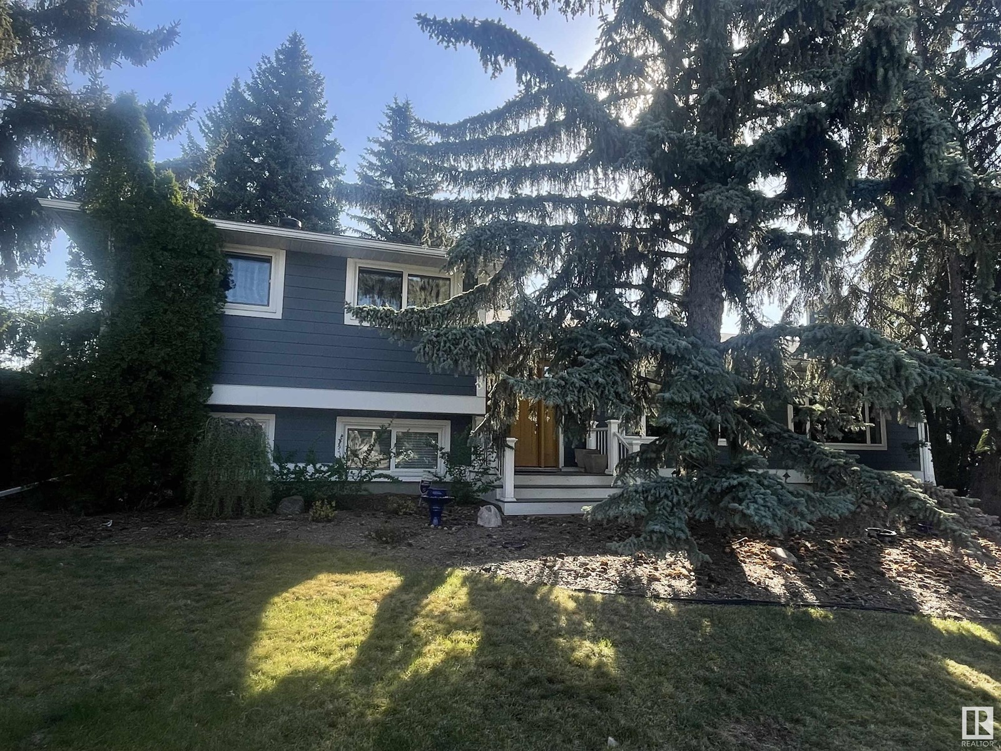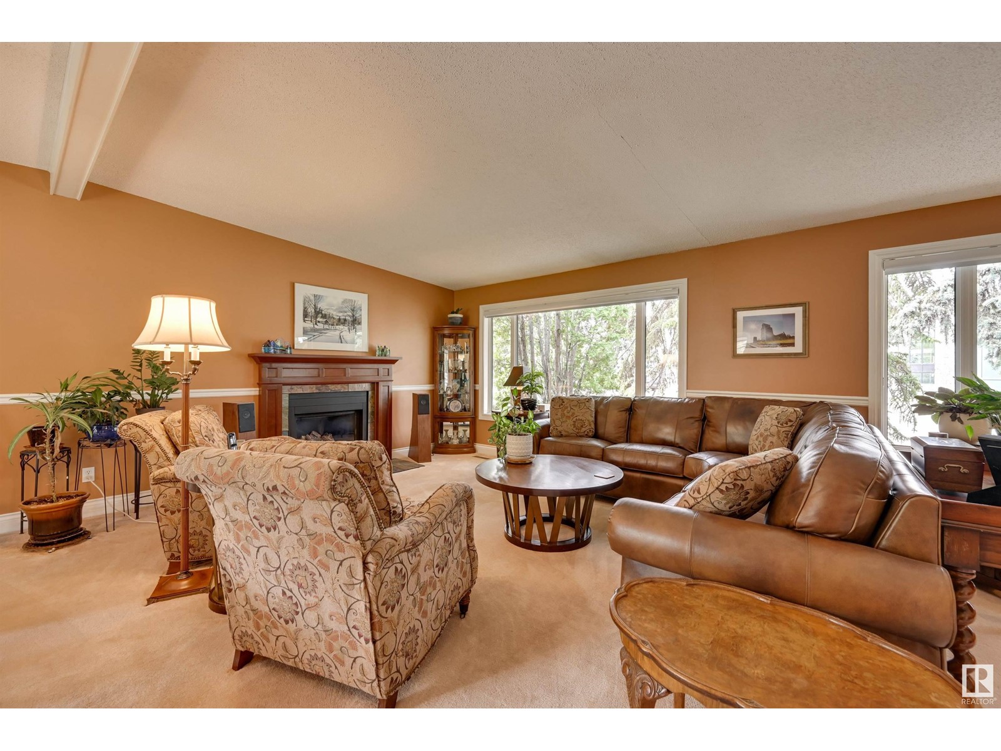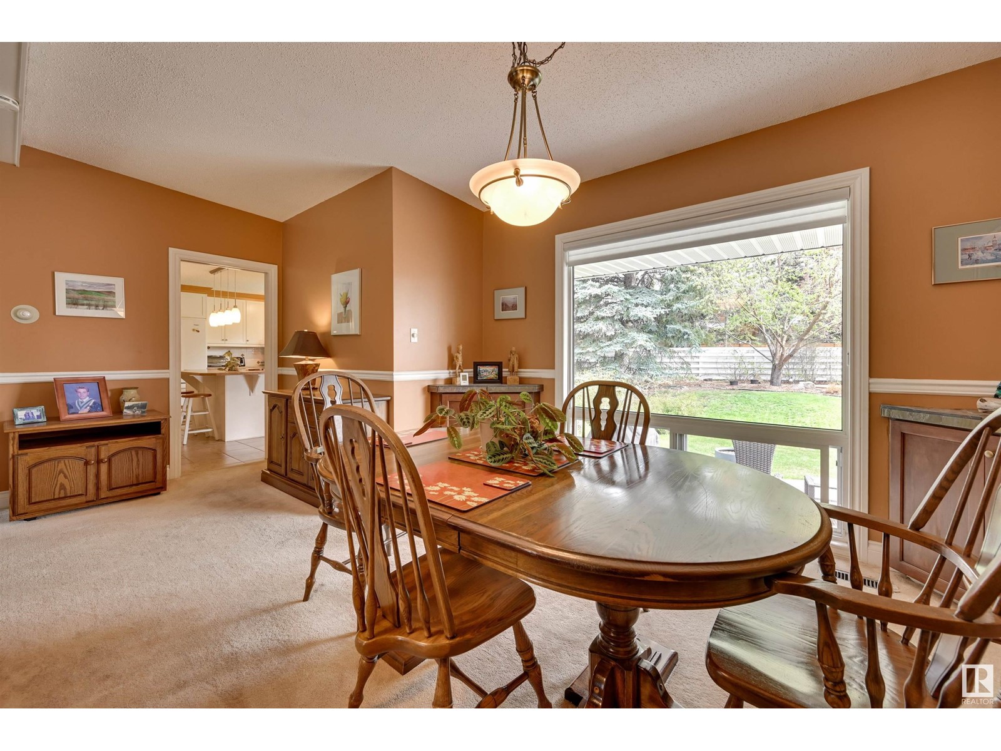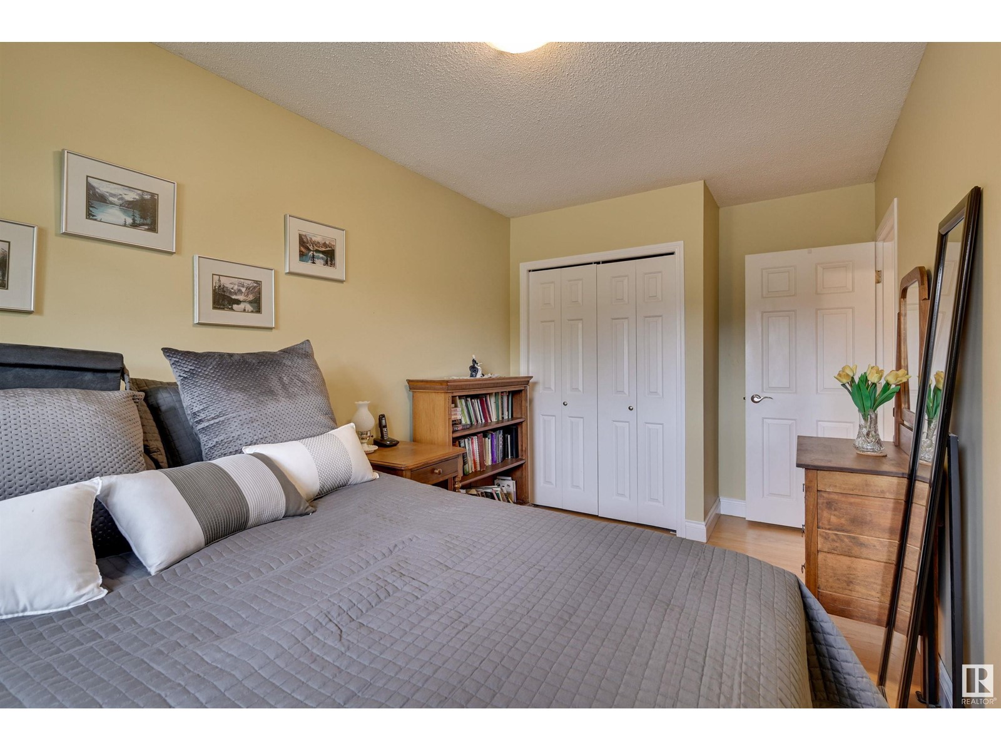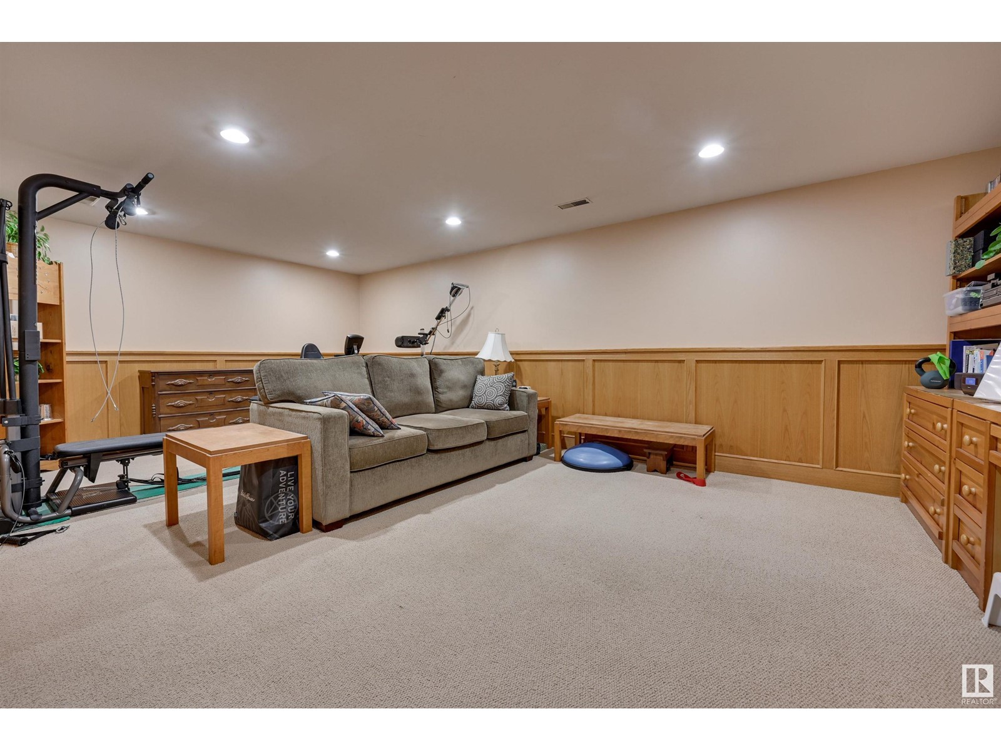4 Bedroom
2 Bathroom
1500 Sqft
Fireplace
Forced Air
$839,900
Beautifully updated split level in sought-after Parkview, featuring Hardie board exterior, newer shingles, & triple-pane windows. Step inside to a HUGE living room with the first of two gas fireplaces — an ideal space for entertaining, seamlessly flowing into the dining area with front-to-back windows allowing tons of natural light. The updated kitchen features classic white shaker-style cabinets, an oversized island, & cabinetry for all your storage needs. Upstairs you'll find a spacious primary bedroom, two additional good-sized bedrooms & a full bathroom. The wide staircase leads to a bright family room with 2nd gas fireplace, an addl bedroom, & full bath — perfect for guests or growing families. The basement offers a large rec room, workout area, storage & laundry space. A convenient back staircase leads to the fabulous patio, ideal for summer BBQs while enjoying the privacy of the expansive yard. Complete with a double attached garage. Close to dog park, zoo, river valley, & excellent schools. (id:58356)
Property Details
|
MLS® Number
|
E4435777 |
|
Property Type
|
Single Family |
|
Neigbourhood
|
Parkview |
|
Amenities Near By
|
Playground, Public Transit, Schools, Shopping |
|
Features
|
Lane, No Smoking Home |
|
Parking Space Total
|
5 |
Building
|
Bathroom Total
|
2 |
|
Bedrooms Total
|
4 |
|
Appliances
|
Dishwasher, Dryer, Garage Door Opener Remote(s), Garage Door Opener, Refrigerator, Gas Stove(s), Washer, Window Coverings |
|
Basement Development
|
Finished |
|
Basement Type
|
Full (finished) |
|
Ceiling Type
|
Vaulted |
|
Constructed Date
|
1964 |
|
Construction Style Attachment
|
Detached |
|
Fireplace Fuel
|
Gas |
|
Fireplace Present
|
Yes |
|
Fireplace Type
|
Insert |
|
Heating Type
|
Forced Air |
|
Size Interior
|
1500 Sqft |
|
Type
|
House |
Parking
Land
|
Acreage
|
No |
|
Fence Type
|
Fence |
|
Land Amenities
|
Playground, Public Transit, Schools, Shopping |
|
Size Irregular
|
932.94 |
|
Size Total
|
932.94 M2 |
|
Size Total Text
|
932.94 M2 |
Rooms
| Level |
Type |
Length |
Width |
Dimensions |
|
Basement |
Recreation Room |
6.59 m |
4.04 m |
6.59 m x 4.04 m |
|
Lower Level |
Family Room |
5.26 m |
3.85 m |
5.26 m x 3.85 m |
|
Lower Level |
Bedroom 4 |
3.96 m |
2.71 m |
3.96 m x 2.71 m |
|
Main Level |
Living Room |
8.39 m |
3.84 m |
8.39 m x 3.84 m |
|
Main Level |
Dining Room |
3.49 m |
3.15 m |
3.49 m x 3.15 m |
|
Main Level |
Kitchen |
5.06 m |
4.13 m |
5.06 m x 4.13 m |
|
Upper Level |
Primary Bedroom |
3.92 m |
3.51 m |
3.92 m x 3.51 m |
|
Upper Level |
Bedroom 2 |
|
3.51 m |
Measurements not available x 3.51 m |
|
Upper Level |
Bedroom 3 |
3.26 m |
2.82 m |
3.26 m x 2.82 m |
