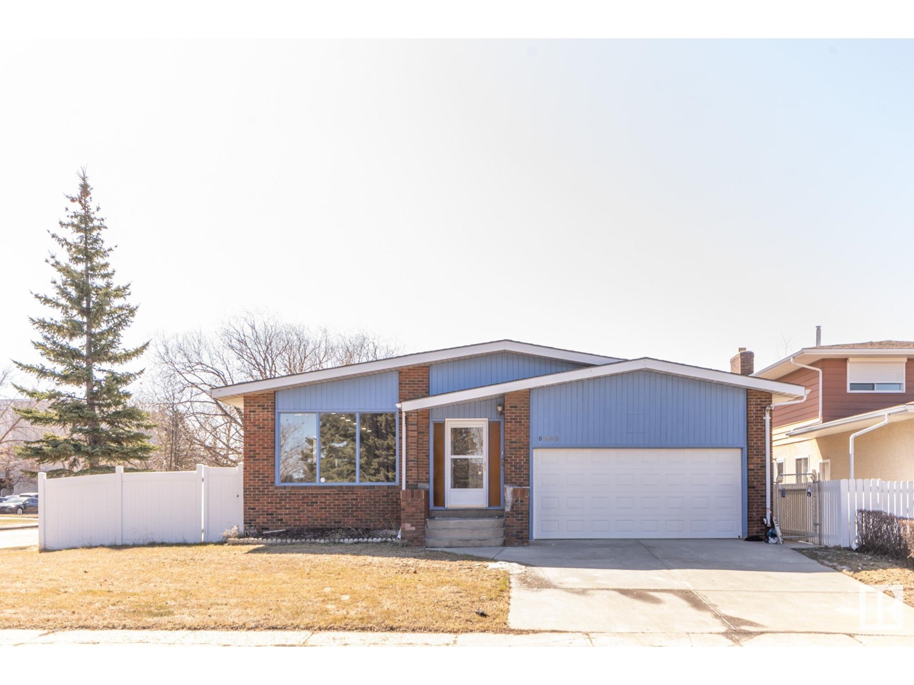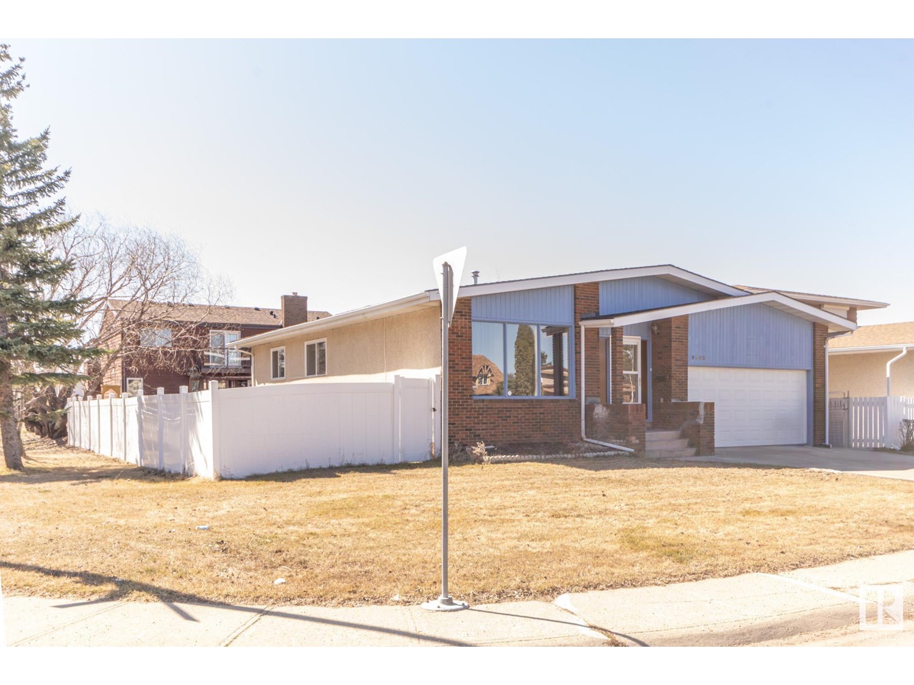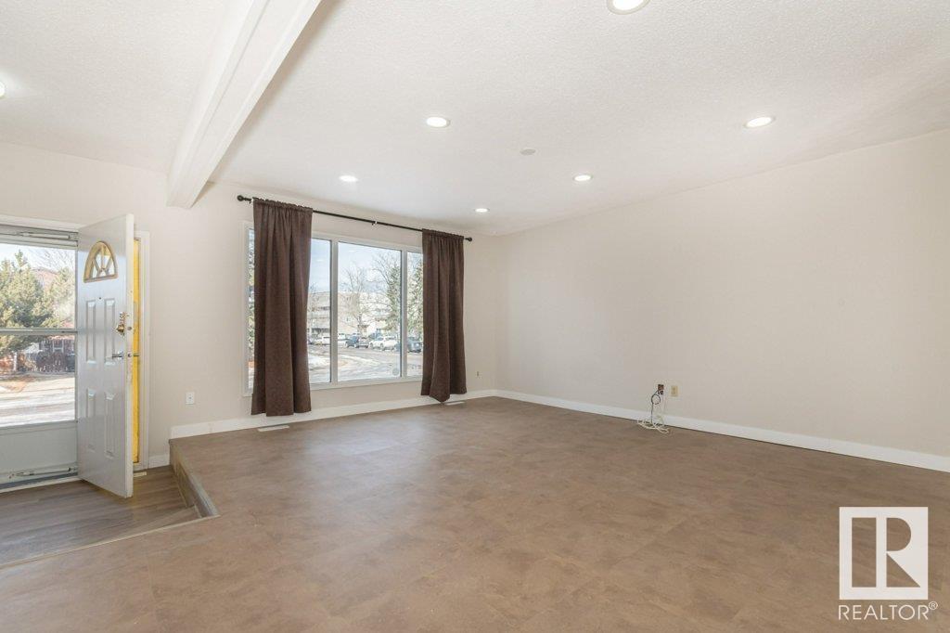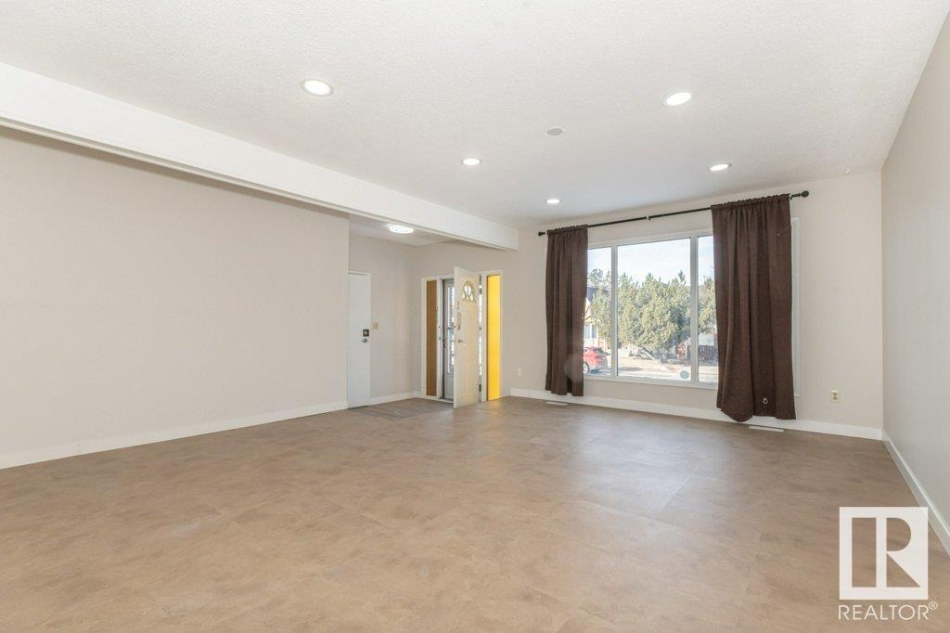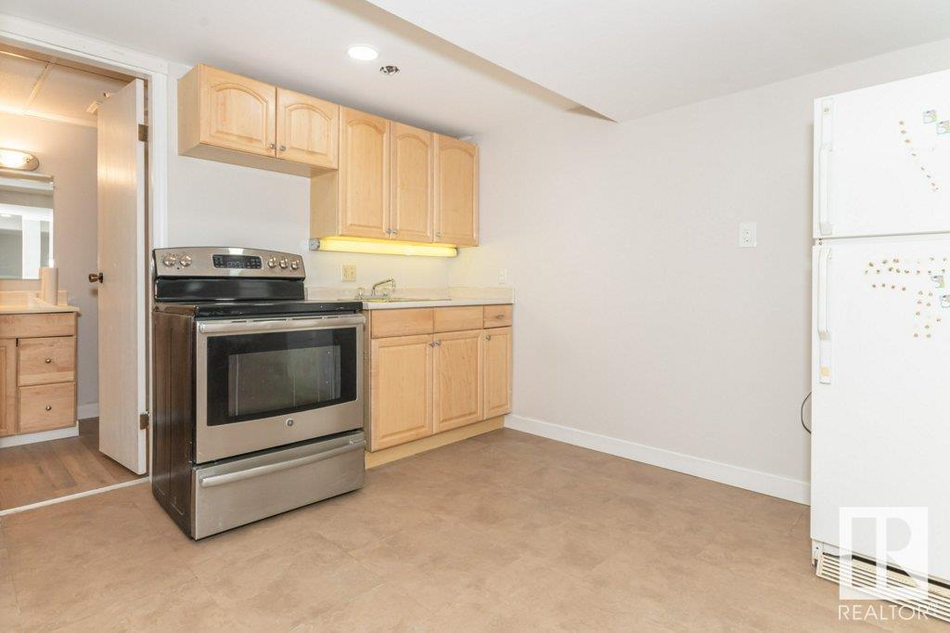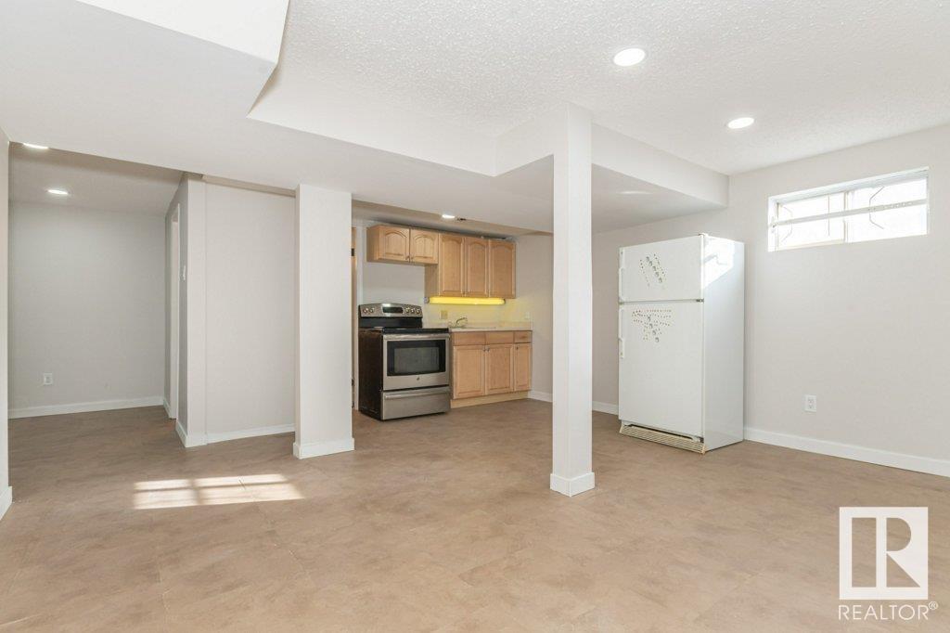5 Bedroom
3 Bathroom
1400 Sqft
Bungalow
Forced Air
$489,000
CORNER LOT AND IN-LAW SUITE. Large open concept 3 +2 bedroom 1424sq ft bungalow is perfect for a multi-generational family located on large lot. As you enter there is a large foyer, closet and access to the attached double garage , large open living room, dining and kitchen with main floor laundry and access to the backyard. There is a master with 2pc ensuite and 2 add'l bedrooms and 4pc main bath. The basement has kitchenette and is fully finished with 2 large bedrooms with new legal egress windows, 4pc bathroom and den. The south-facing backyard is complete with no maintenance vinyl fencing and shed with man door access to the garage. Recent upgrades include; flooring, garage door, windows, shingles, HW tank and Island kitchen. Located close to schools, shopping and community churches. (id:58356)
Property Details
|
MLS® Number
|
E4430603 |
|
Property Type
|
Single Family |
|
Neigbourhood
|
Tweddle Place |
|
Amenities Near By
|
Playground, Public Transit, Schools, Shopping |
|
Features
|
Corner Site, See Remarks, Flat Site, No Back Lane, No Animal Home, No Smoking Home |
Building
|
Bathroom Total
|
3 |
|
Bedrooms Total
|
5 |
|
Amenities
|
Vinyl Windows |
|
Appliances
|
Dryer, Washer, Refrigerator, Two Stoves, Dishwasher |
|
Architectural Style
|
Bungalow |
|
Basement Development
|
Finished |
|
Basement Type
|
Full (finished) |
|
Constructed Date
|
1978 |
|
Construction Style Attachment
|
Detached |
|
Heating Type
|
Forced Air |
|
Stories Total
|
1 |
|
Size Interior
|
1400 Sqft |
|
Type
|
House |
Parking
Land
|
Acreage
|
No |
|
Fence Type
|
Fence |
|
Land Amenities
|
Playground, Public Transit, Schools, Shopping |
|
Size Irregular
|
538.73 |
|
Size Total
|
538.73 M2 |
|
Size Total Text
|
538.73 M2 |
Rooms
| Level |
Type |
Length |
Width |
Dimensions |
|
Basement |
Family Room |
|
|
Measurements not available |
|
Basement |
Bedroom 4 |
|
|
Measurements not available |
|
Basement |
Bedroom 5 |
|
|
Measurements not available |
|
Main Level |
Living Room |
|
|
Measurements not available |
|
Main Level |
Dining Room |
|
|
Measurements not available |
|
Main Level |
Kitchen |
|
|
Measurements not available |
|
Main Level |
Primary Bedroom |
|
|
Measurements not available |
|
Main Level |
Bedroom 2 |
|
|
Measurements not available |
|
Main Level |
Bedroom 3 |
|
|
Measurements not available |
