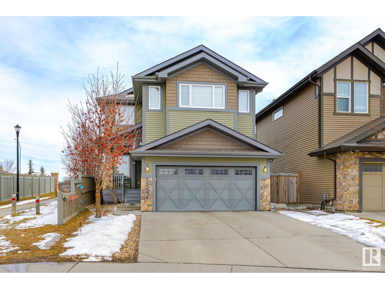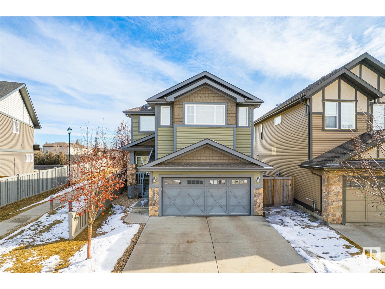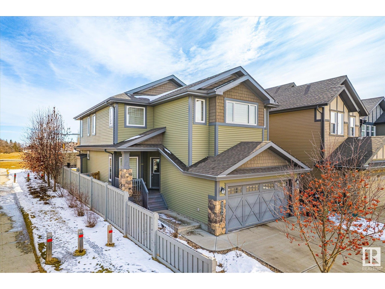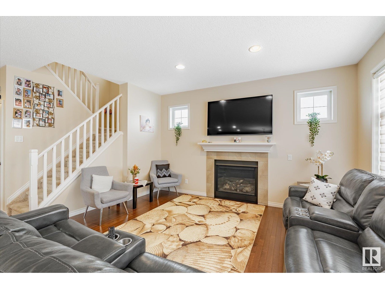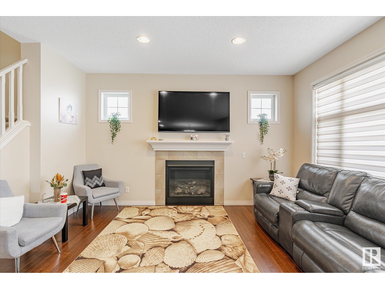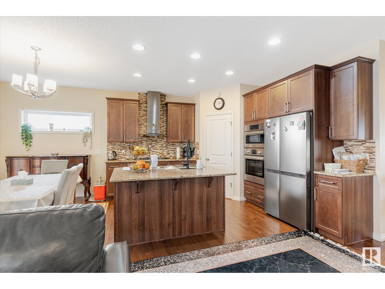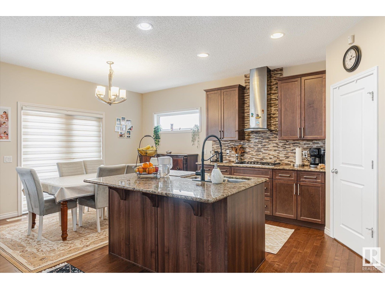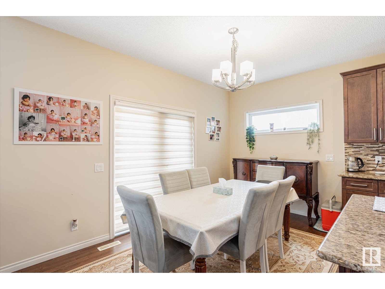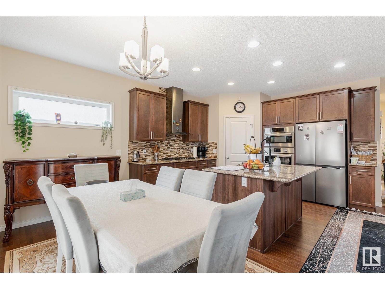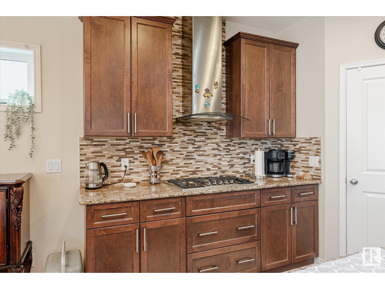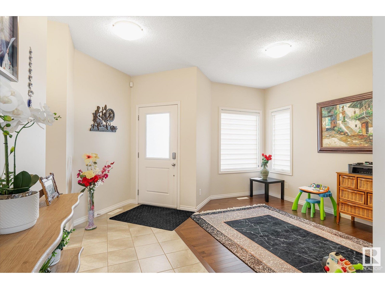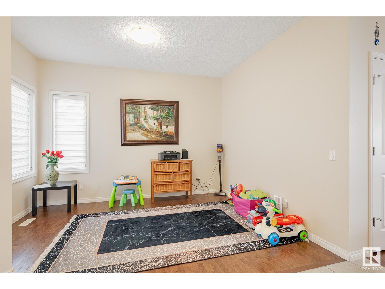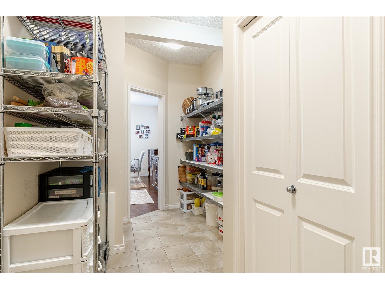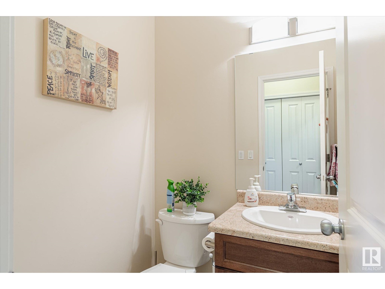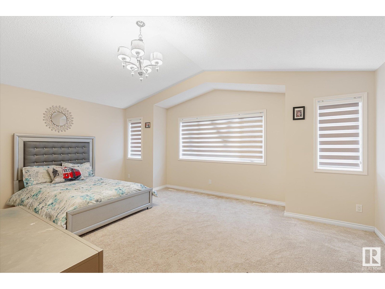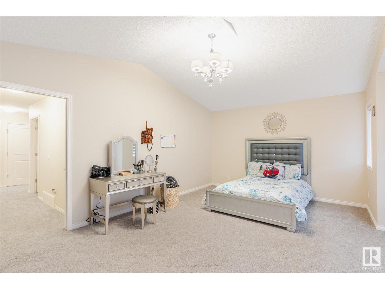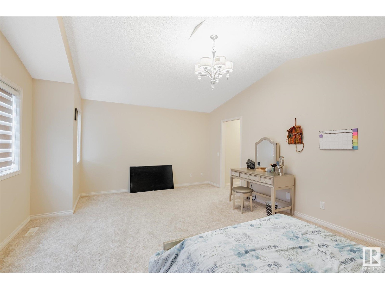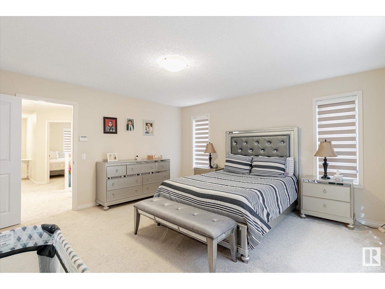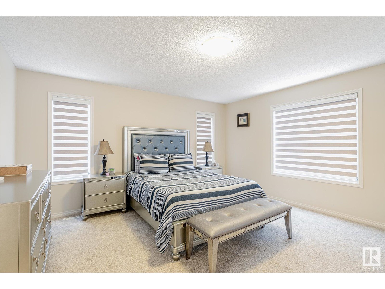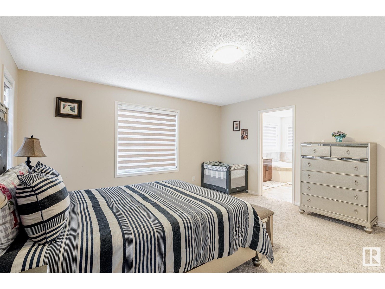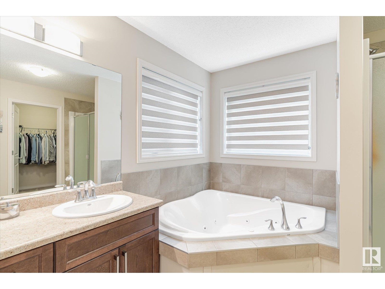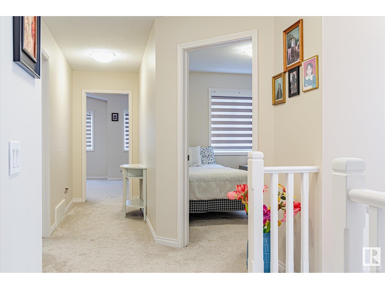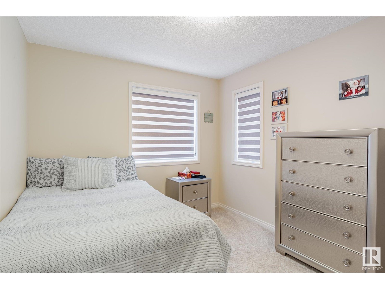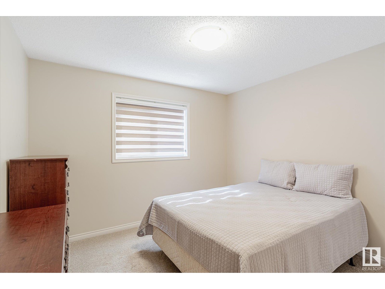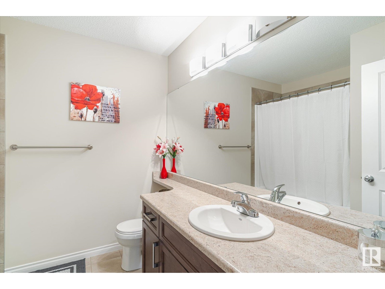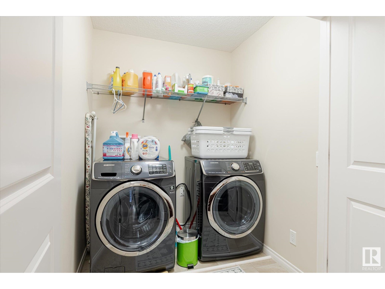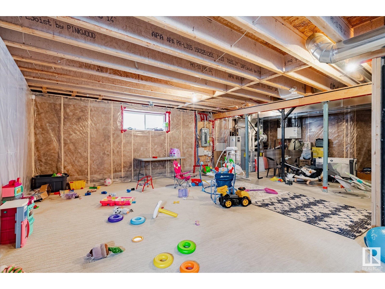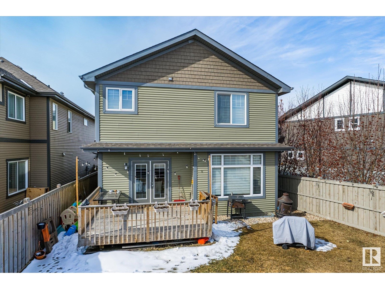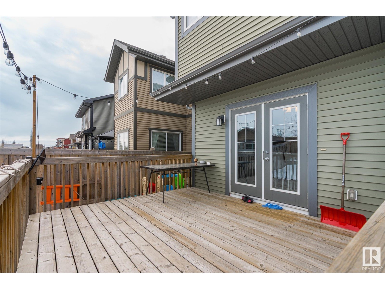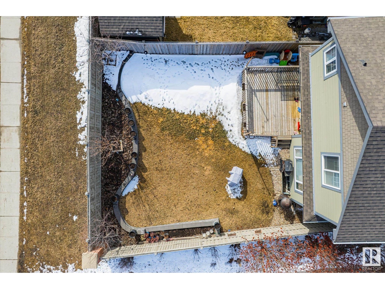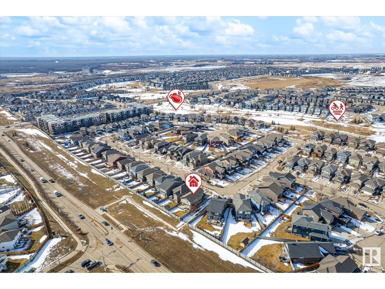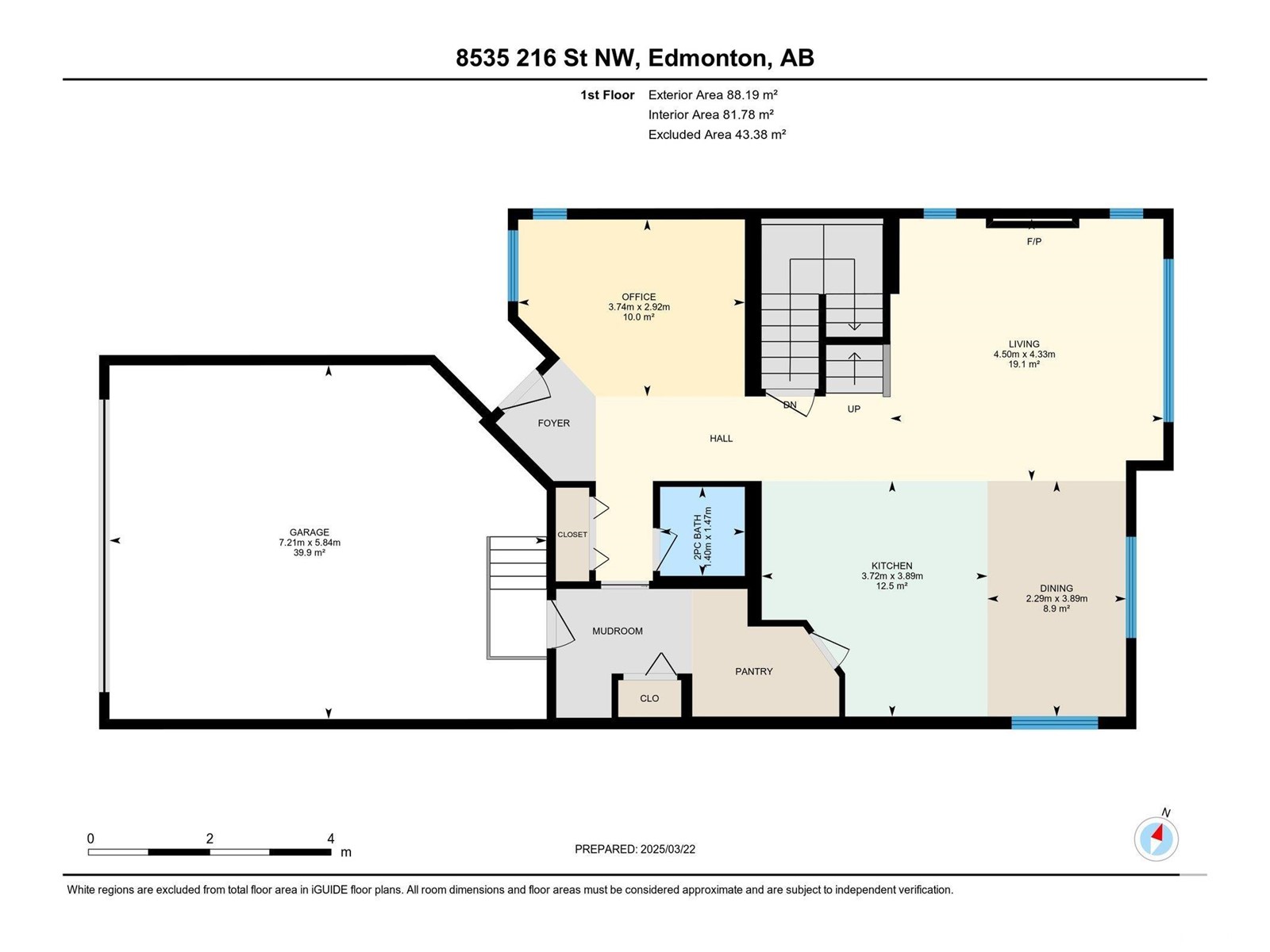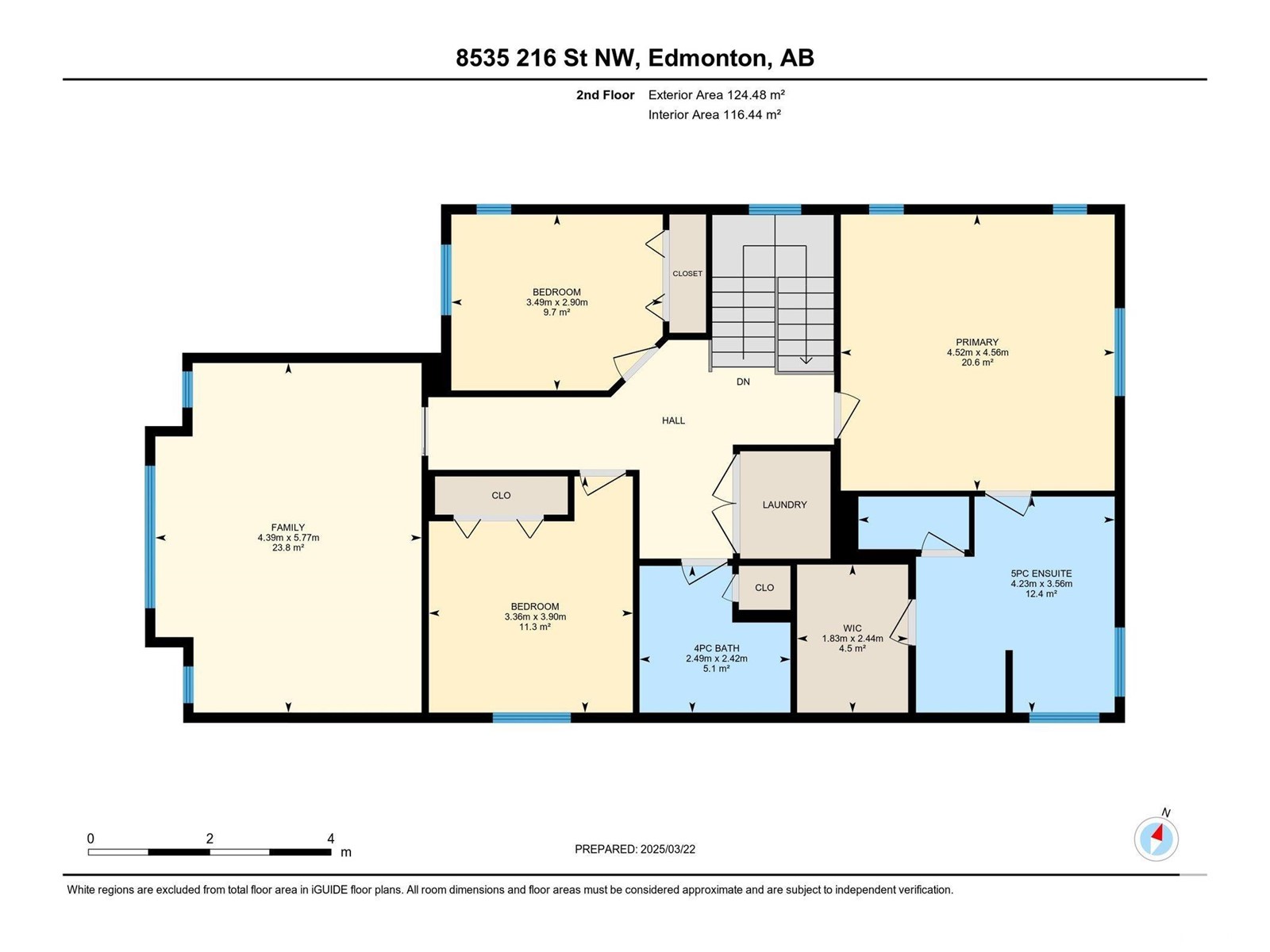3 Bedroom
3 Bathroom
2300 Sqft
Central Air Conditioning
Forced Air
$634,900
Stunning two story home in most desirable Rosenthal , close to all amenities, minutes from Costco, parks, walking trails, new rec. center, schools, whitemud drive & Anthony Henday drive . This gorgeous home offers, hardwood throughout the main floor, large kitchen with upgraded stainless steel appliances , large granite island and countertops, loads of upgraded cabinets and a walk trough pantry. A spacious family room with fire place, dining room and living room . Upper floors offers a generous size master bedroom with ensuite bathroom and walk-in closet, 2 good size additional bedrooms, 4 pcs bathroom and a large bonus room with cathedral ceiling used as a 4th bedroom . The back yard is fully landscaped with stone flower beds and has a large deck. The double attached garage is oversized. (id:58356)
Property Details
|
MLS® Number
|
E4427258 |
|
Property Type
|
Single Family |
|
Neigbourhood
|
Rosenthal (Edmonton) |
|
Amenities Near By
|
Golf Course, Playground, Public Transit, Schools, Shopping |
|
Features
|
See Remarks |
|
Structure
|
Deck |
Building
|
Bathroom Total
|
3 |
|
Bedrooms Total
|
3 |
|
Appliances
|
Dishwasher, Dryer, Garage Door Opener Remote(s), Garage Door Opener, Hood Fan, Oven - Built-in, Microwave, Refrigerator, Gas Stove(s), Central Vacuum, Washer, Window Coverings |
|
Basement Development
|
Unfinished |
|
Basement Type
|
Full (unfinished) |
|
Constructed Date
|
2015 |
|
Construction Style Attachment
|
Detached |
|
Cooling Type
|
Central Air Conditioning |
|
Half Bath Total
|
1 |
|
Heating Type
|
Forced Air |
|
Stories Total
|
2 |
|
Size Interior
|
2300 Sqft |
|
Type
|
House |
Parking
Land
|
Acreage
|
No |
|
Fence Type
|
Fence |
|
Land Amenities
|
Golf Course, Playground, Public Transit, Schools, Shopping |
|
Size Irregular
|
432.85 |
|
Size Total
|
432.85 M2 |
|
Size Total Text
|
432.85 M2 |
Rooms
| Level |
Type |
Length |
Width |
Dimensions |
|
Main Level |
Living Room |
|
|
Measurements not available |
|
Main Level |
Dining Room |
|
|
Measurements not available |
|
Main Level |
Kitchen |
|
|
Measurements not available |
|
Main Level |
Family Room |
|
|
Measurements not available |
|
Upper Level |
Primary Bedroom |
|
|
Measurements not available |
|
Upper Level |
Bedroom 2 |
|
|
Measurements not available |
|
Upper Level |
Bedroom 3 |
|
|
Measurements not available |
|
Upper Level |
Bonus Room |
|
|
Measurements not available |
|
Upper Level |
Laundry Room |
|
|
Measurements not available |
