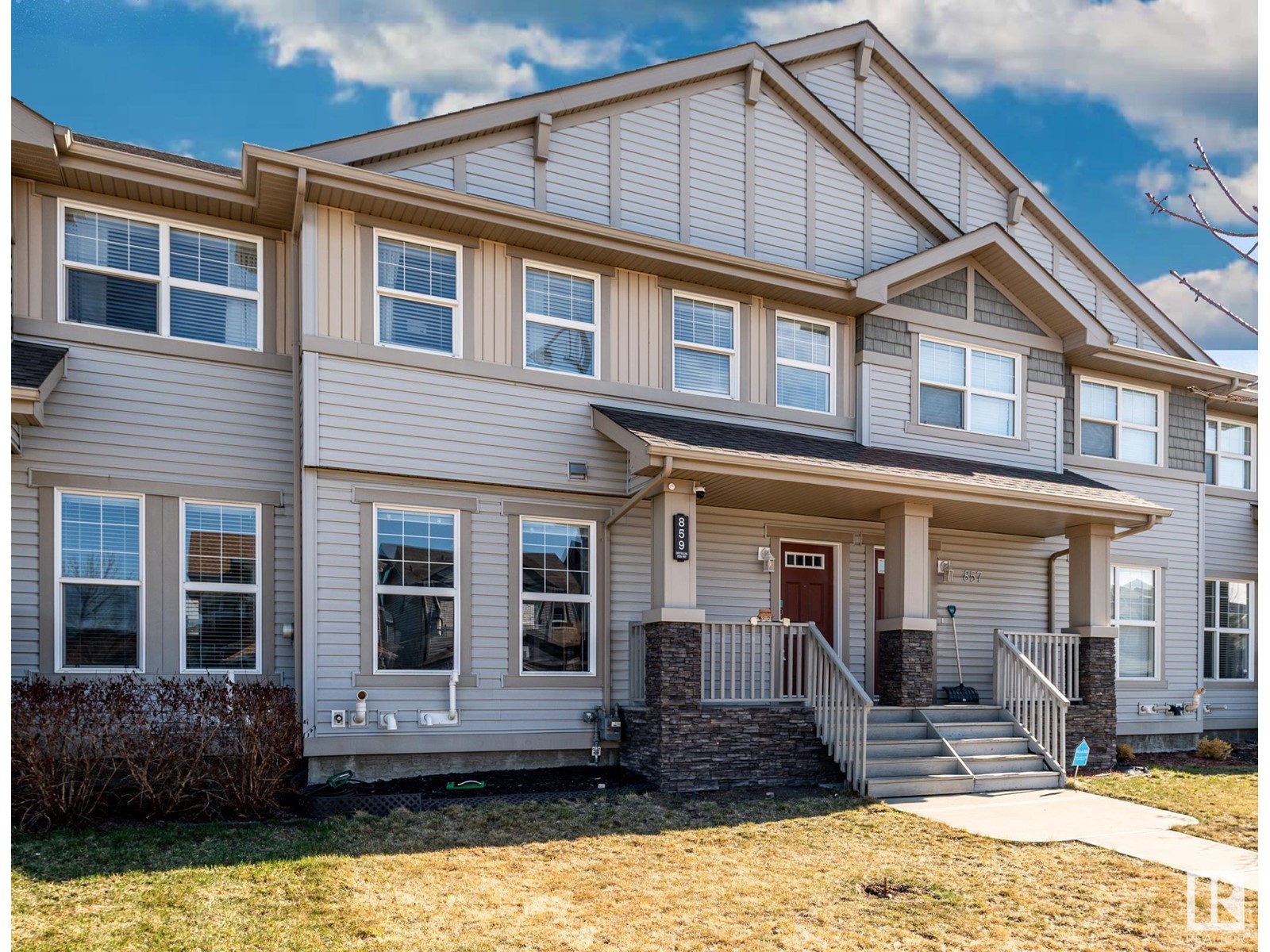3 Bedroom
3 Bathroom
1500 Sqft
Forced Air
$420,000
Welcome to your dream home in the heart of Crystallina! This stunning 1400 sqft 2-storey offers the perfect blend of modern design, comfort, & convenience, all with NO CONDO FEES! There is no shortage of space in this open-concept main floor filled with natural light that flows effortlessly through the spacious living, dining, & kitchen areas. There is a huge eat up island giving you tons of counter & cabinet space. The layout is perfect for entertaining or relaxing with the family, featuring stylish finishes & a bright, airy vibe throughout. Upstairs, you'll find 3 oversized bedrooms, including a luxurious primary suite with a walk-in closet & private ensuite bath. Outside, enjoy the benefits of a double car garage & take in the serene views just steps away from a beautiful storm pond, perfect for morning walks or evening sunsets. This home offers the best of both worlds — a quiet, scenic location with quick access to amenities, schools, & major roadways. This truly is a gem in Crystallina! (id:58356)
Property Details
|
MLS® Number
|
E4432004 |
|
Property Type
|
Single Family |
|
Neigbourhood
|
Crystallina Nera West |
|
Amenities Near By
|
Golf Course, Playground, Public Transit, Schools, Shopping |
|
Features
|
Flat Site, Lane, Closet Organizers, No Smoking Home, Level |
|
Structure
|
Deck, Porch |
Building
|
Bathroom Total
|
3 |
|
Bedrooms Total
|
3 |
|
Amenities
|
Vinyl Windows |
|
Appliances
|
Dishwasher, Dryer, Garage Door Opener Remote(s), Garage Door Opener, Microwave Range Hood Combo, Refrigerator, Stove, Washer, Window Coverings |
|
Basement Development
|
Unfinished |
|
Basement Type
|
Full (unfinished) |
|
Constructed Date
|
2014 |
|
Construction Style Attachment
|
Attached |
|
Fire Protection
|
Smoke Detectors |
|
Half Bath Total
|
1 |
|
Heating Type
|
Forced Air |
|
Stories Total
|
2 |
|
Size Interior
|
1500 Sqft |
|
Type
|
Row / Townhouse |
Parking
Land
|
Acreage
|
No |
|
Fence Type
|
Fence |
|
Land Amenities
|
Golf Course, Playground, Public Transit, Schools, Shopping |
|
Size Irregular
|
241.76 |
|
Size Total
|
241.76 M2 |
|
Size Total Text
|
241.76 M2 |
|
Surface Water
|
Ponds |
Rooms
| Level |
Type |
Length |
Width |
Dimensions |
|
Main Level |
Living Room |
4.34 m |
4.13 m |
4.34 m x 4.13 m |
|
Main Level |
Dining Room |
4.8 m |
3.58 m |
4.8 m x 3.58 m |
|
Main Level |
Kitchen |
4.25 m |
4.27 m |
4.25 m x 4.27 m |
|
Upper Level |
Primary Bedroom |
4.28 m |
4.24 m |
4.28 m x 4.24 m |
|
Upper Level |
Bedroom 2 |
3.05 m |
3.79 m |
3.05 m x 3.79 m |
|
Upper Level |
Bedroom 3 |
3.28 m |
3.77 m |
3.28 m x 3.77 m |





































