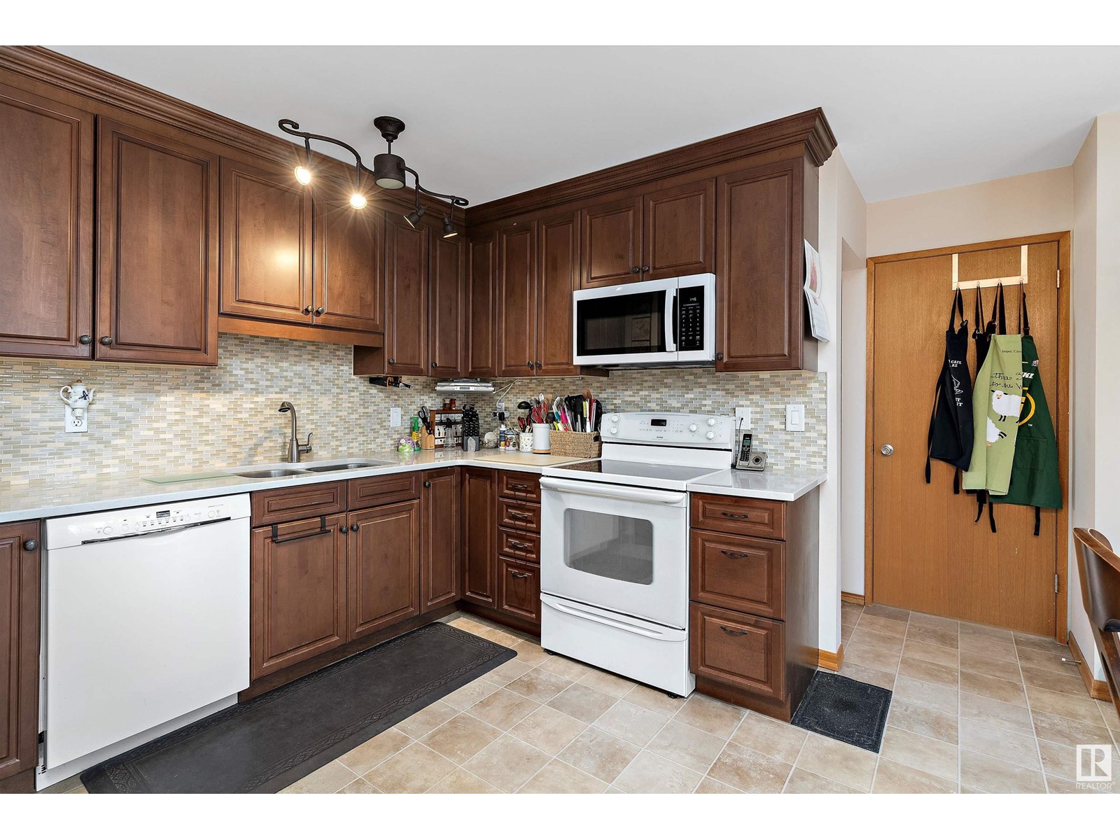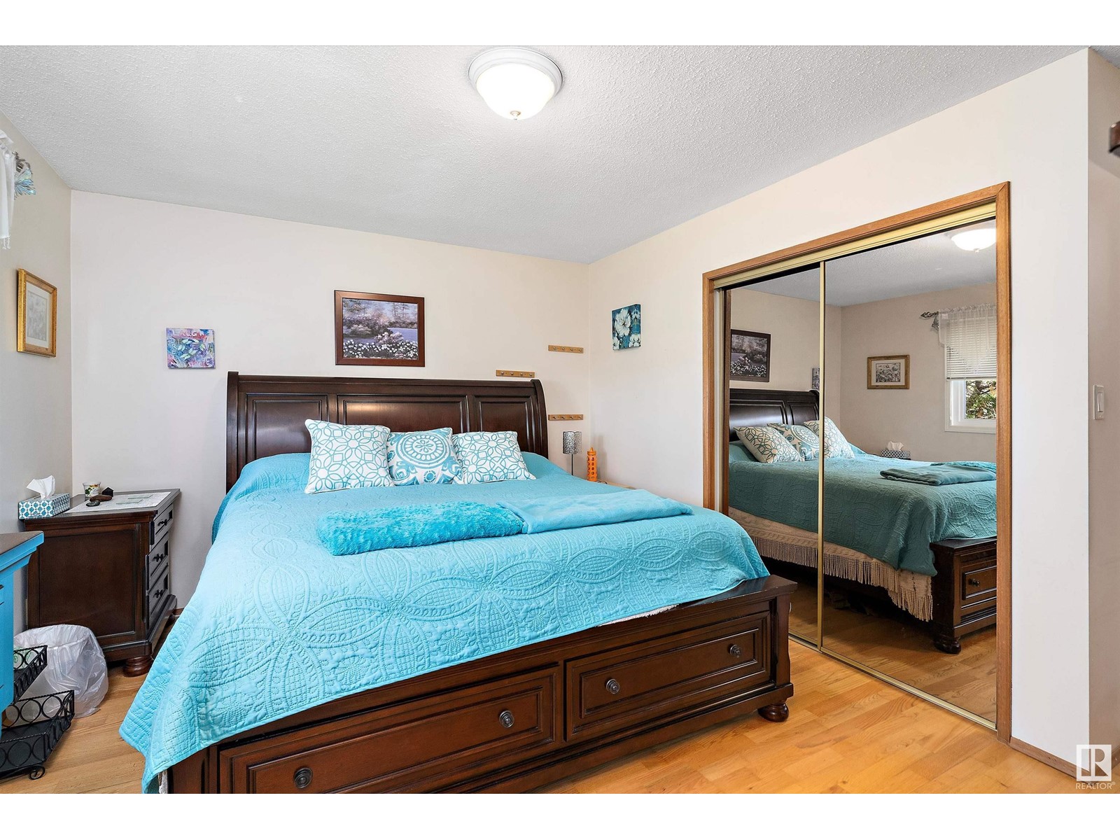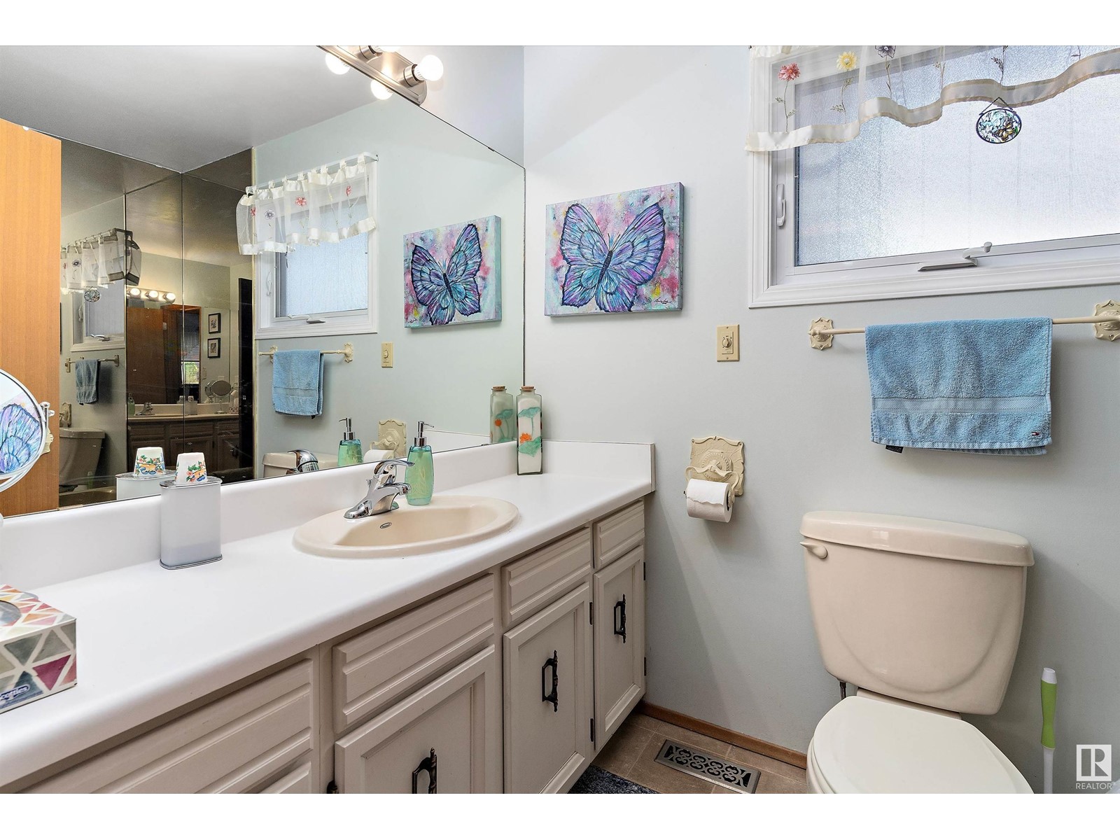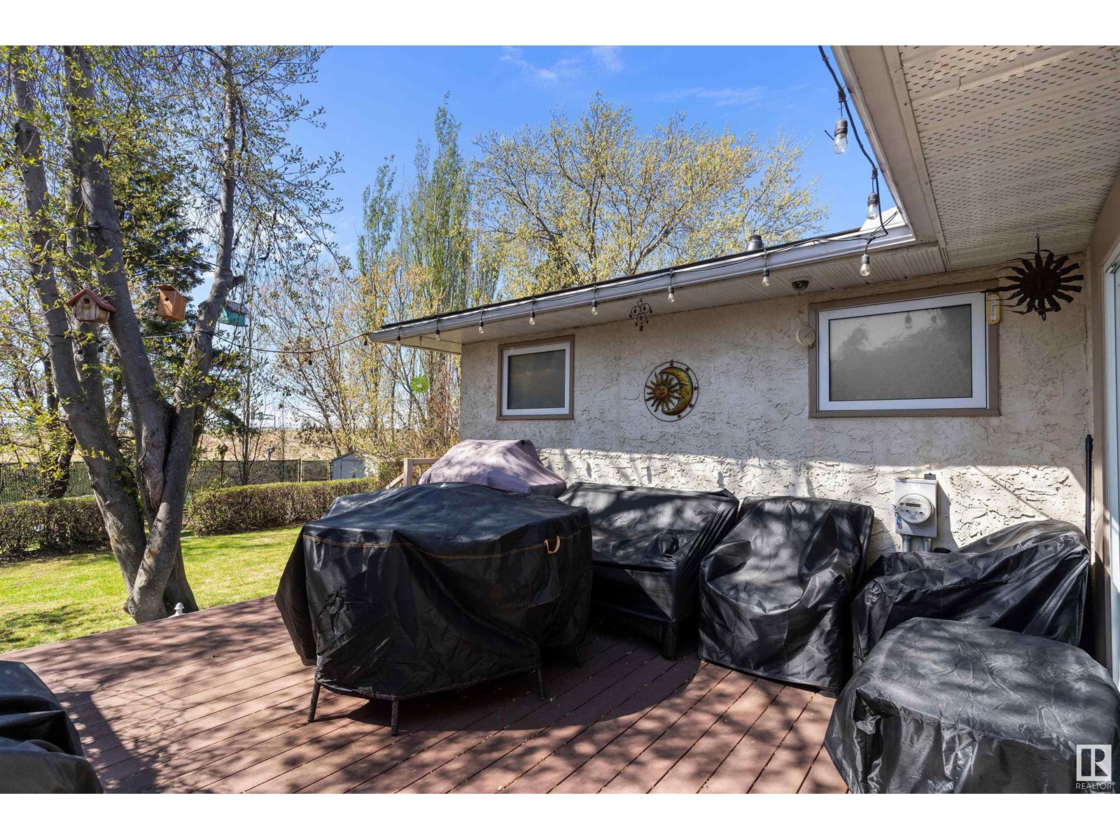4 Bedroom
3 Bathroom
1300 Sqft
Bungalow
Fireplace
Forced Air
$499,900
Beautifully maintained bungalow with a backyard oasis in quiet, family-friendly Satoo! Backing onto a greenbelt and off-leash park, this home offers over 2,360 sq. ft. of finished space with 4 bedrooms, 3 full baths, and countless upgrades. The bright main floor features a spacious living room with gas fireplace, formal dining area, and a stunning renovated kitchen with breakfast nook and access to a large composite deck. Enjoy the HUGE south-facing yard with mature trees, fire pit, and no rear neighbours! The primary suite includes a walk-in closet and 4-pc ensuite, with two more generous bedrooms and a full bath completing the main level. The fully finished basement is perfect for entertaining, with a large rec room, built-in bar, second fireplace, fourth bedroom, full bath, and cold room. Updates include windows, shingles, HWT, hardwood and vinyl flooring. Move-in ready and truly a must-see! (id:58356)
Property Details
|
MLS® Number
|
E4434004 |
|
Property Type
|
Single Family |
|
Neigbourhood
|
Satoo |
|
Amenities Near By
|
Airport, Park, Golf Course, Playground, Public Transit, Schools, Shopping |
|
Community Features
|
Public Swimming Pool |
|
Features
|
Private Setting, See Remarks, Closet Organizers |
|
Parking Space Total
|
4 |
|
Structure
|
Deck, Fire Pit |
Building
|
Bathroom Total
|
3 |
|
Bedrooms Total
|
4 |
|
Amenities
|
Vinyl Windows |
|
Appliances
|
Alarm System, Dishwasher, Dryer, Garage Door Opener Remote(s), Garage Door Opener, Microwave Range Hood Combo, Refrigerator, Storage Shed, Stove, Washer, Window Coverings |
|
Architectural Style
|
Bungalow |
|
Basement Development
|
Finished |
|
Basement Type
|
Full (finished) |
|
Constructed Date
|
1975 |
|
Construction Style Attachment
|
Detached |
|
Fireplace Fuel
|
Gas |
|
Fireplace Present
|
Yes |
|
Fireplace Type
|
Unknown |
|
Heating Type
|
Forced Air |
|
Stories Total
|
1 |
|
Size Interior
|
1300 Sqft |
|
Type
|
House |
Parking
Land
|
Acreage
|
No |
|
Fence Type
|
Fence |
|
Land Amenities
|
Airport, Park, Golf Course, Playground, Public Transit, Schools, Shopping |
|
Size Irregular
|
730.38 |
|
Size Total
|
730.38 M2 |
|
Size Total Text
|
730.38 M2 |
Rooms
| Level |
Type |
Length |
Width |
Dimensions |
|
Basement |
Family Room |
6.33 m |
6.16 m |
6.33 m x 6.16 m |
|
Basement |
Bedroom 4 |
4.91 m |
4.18 m |
4.91 m x 4.18 m |
|
Basement |
Laundry Room |
4.47 m |
5 m |
4.47 m x 5 m |
|
Main Level |
Living Room |
6.76 m |
3.69 m |
6.76 m x 3.69 m |
|
Main Level |
Dining Room |
3.25 m |
2.88 m |
3.25 m x 2.88 m |
|
Main Level |
Kitchen |
3.4 m |
2.72 m |
3.4 m x 2.72 m |
|
Main Level |
Primary Bedroom |
4.23 m |
3.72 m |
4.23 m x 3.72 m |
|
Main Level |
Bedroom 2 |
4.05 m |
2.84 m |
4.05 m x 2.84 m |
|
Main Level |
Bedroom 3 |
3.07 m |
2.75 m |
3.07 m x 2.75 m |
|
Main Level |
Breakfast |
2.83 m |
2.08 m |
2.83 m x 2.08 m |




















































