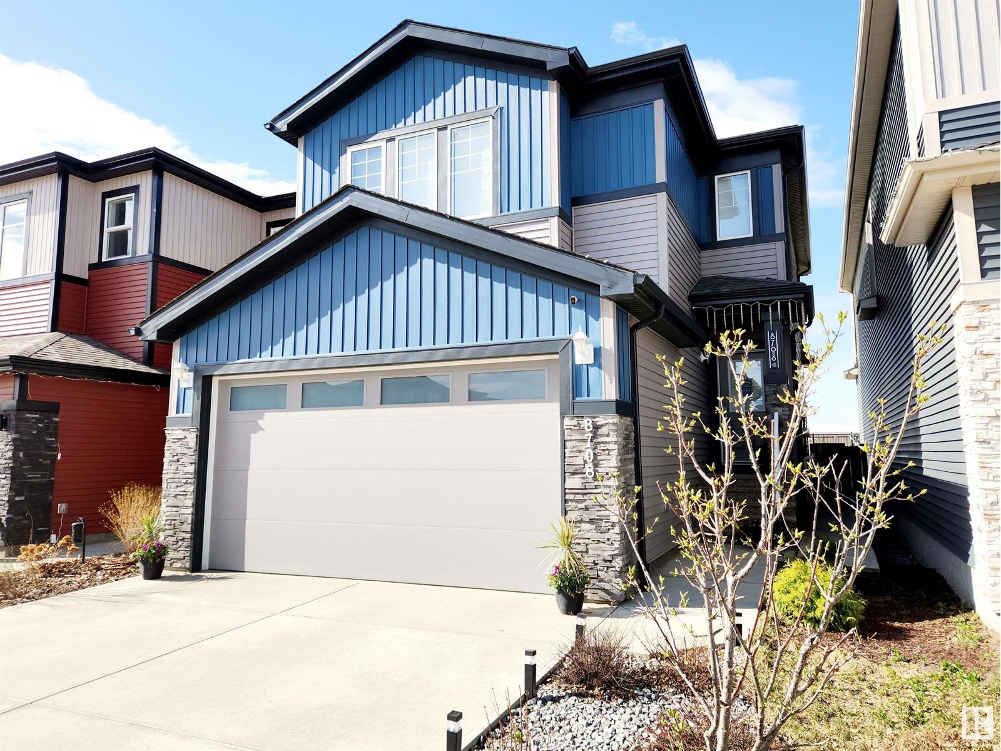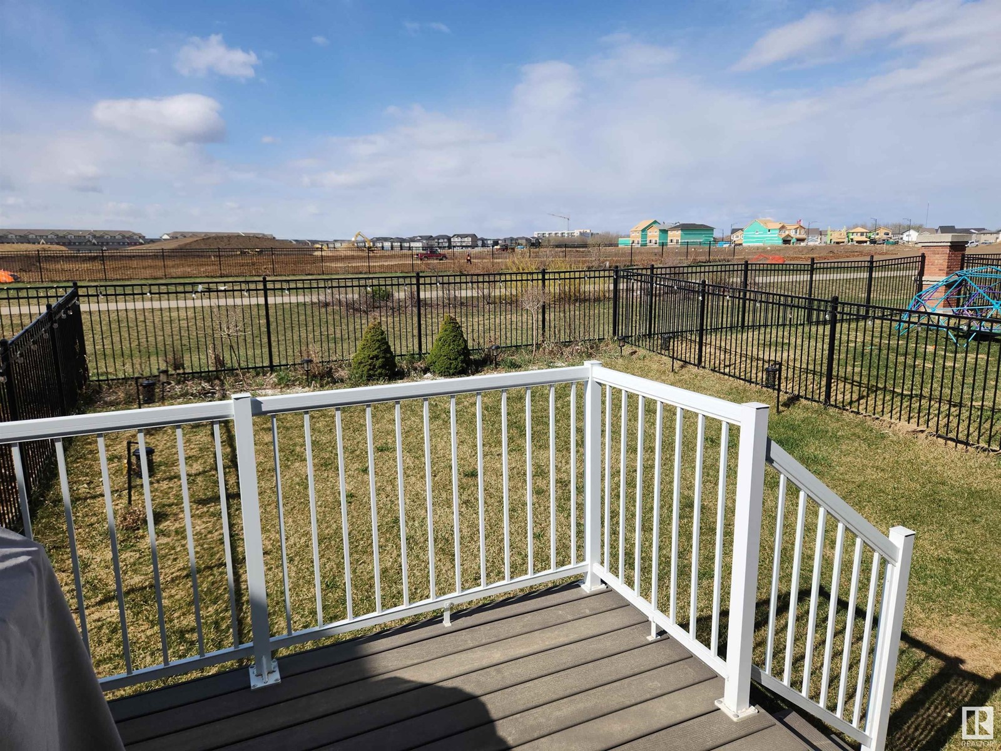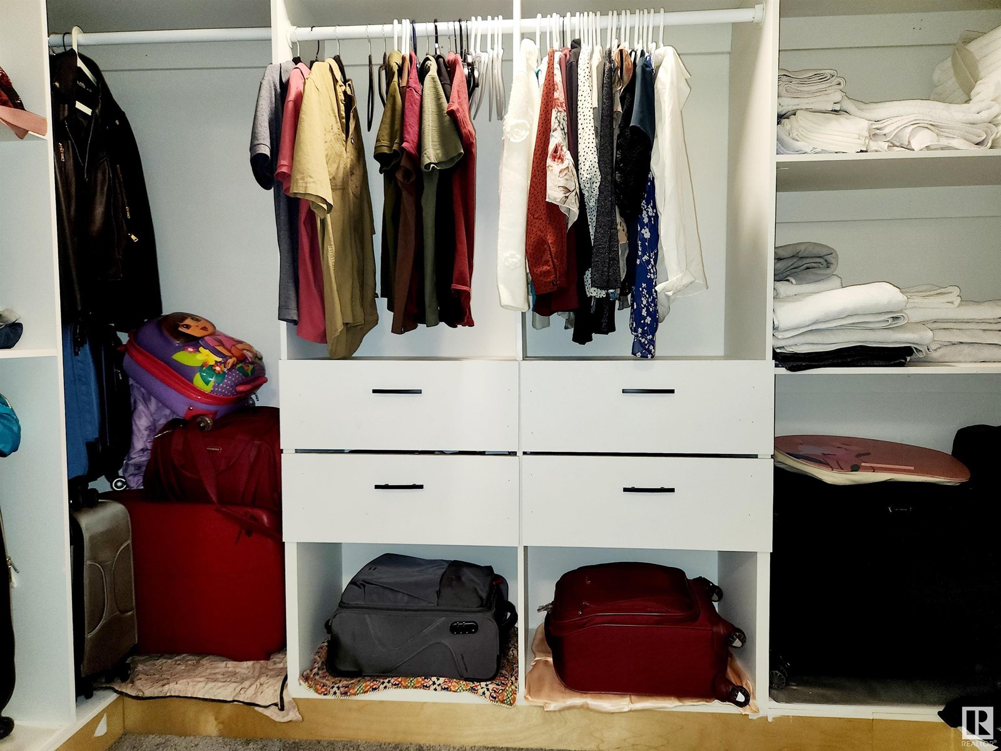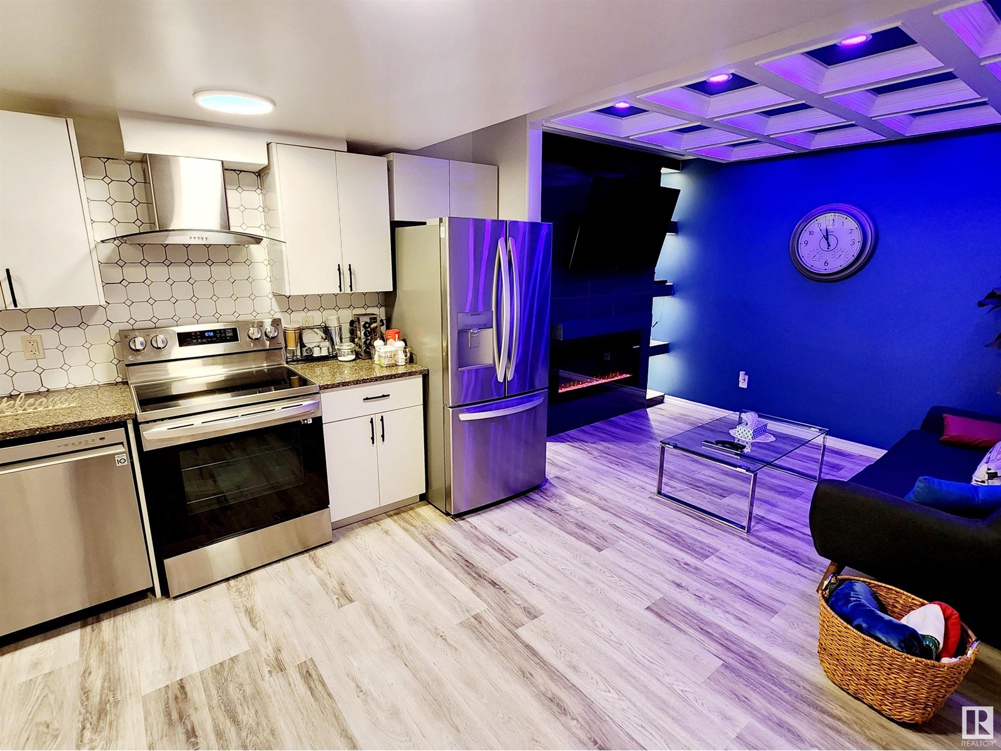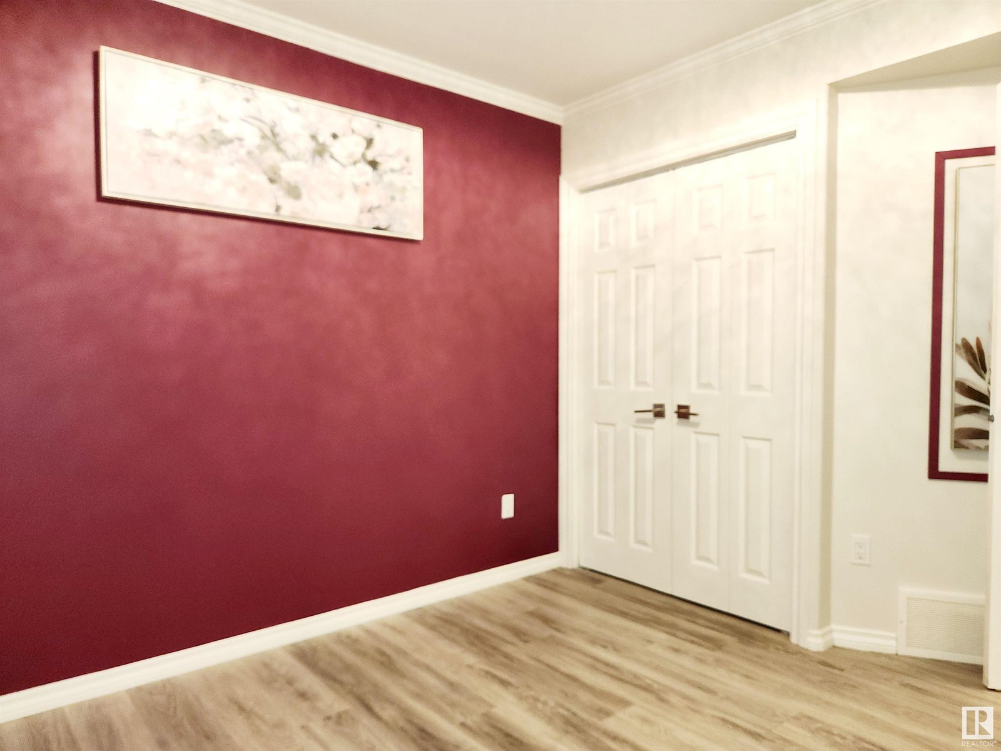4 Bedroom
4 Bathroom
1700 Sqft
Fireplace
Central Air Conditioning
Forced Air
$729,900
Welcome to this stunning home built by Encore Master Builder (Mila model), perfectly situated backing onto green space and a walkway that leads to a park and future school. Thoughtfully upgraded from top to bottom, this home also features a fully legal basement suite & AC. The main boasts 9-foot ceilings and a bright, open-concept layout. The kitchen is well appointed with quartz countertops, a spacious corner pantry, and a 6.5-foot island with an eating bar. Garden doors from the dining area lead directly to the composite deck, which features aluminum railings, a gas BBQ hookup, and convenient access to the backyard. Upstairs, you'll find 2 generously sized bedrooms and a versatile loft area. The spacious primary includes a walk-in closet with dual doors and a luxurious ensuite featuring an oversized walk-in shower and dual-sink vanity. With its own separate entrance, the legal one-bedroom basement suite includes a stylish kitchen, living area, and 3-pc bath—perfect for extended family or rental income. (id:58356)
Open House
This property has open houses!
Starts at:
1:00 pm
Ends at:
4:00 pm
Property Details
|
MLS® Number
|
E4433400 |
|
Property Type
|
Single Family |
|
Neigbourhood
|
Rosenthal (Edmonton) |
|
Amenities Near By
|
Golf Course, Playground, Public Transit, Schools, Shopping |
|
Structure
|
Deck |
Building
|
Bathroom Total
|
4 |
|
Bedrooms Total
|
4 |
|
Amenities
|
Ceiling - 9ft |
|
Appliances
|
Hood Fan, Microwave Range Hood Combo, Window Coverings, Dryer, Refrigerator, Two Stoves, Two Washers |
|
Basement Development
|
Finished |
|
Basement Features
|
Suite |
|
Basement Type
|
Full (finished) |
|
Constructed Date
|
2020 |
|
Construction Style Attachment
|
Detached |
|
Cooling Type
|
Central Air Conditioning |
|
Fireplace Fuel
|
Electric |
|
Fireplace Present
|
Yes |
|
Fireplace Type
|
Unknown |
|
Half Bath Total
|
1 |
|
Heating Type
|
Forced Air |
|
Stories Total
|
2 |
|
Size Interior
|
1700 Sqft |
|
Type
|
House |
Parking
Land
|
Acreage
|
No |
|
Fence Type
|
Fence |
|
Land Amenities
|
Golf Course, Playground, Public Transit, Schools, Shopping |
|
Size Irregular
|
302.33 |
|
Size Total
|
302.33 M2 |
|
Size Total Text
|
302.33 M2 |
Rooms
| Level |
Type |
Length |
Width |
Dimensions |
|
Basement |
Bedroom 4 |
3.07 m |
3.01 m |
3.07 m x 3.01 m |
|
Basement |
Second Kitchen |
3.78 m |
2.69 m |
3.78 m x 2.69 m |
|
Basement |
Laundry Room |
3.69 m |
2.02 m |
3.69 m x 2.02 m |
|
Main Level |
Living Room |
4.26 m |
4.13 m |
4.26 m x 4.13 m |
|
Main Level |
Dining Room |
2.89 m |
2.71 m |
2.89 m x 2.71 m |
|
Main Level |
Kitchen |
3.22 m |
2.88 m |
3.22 m x 2.88 m |
|
Main Level |
Laundry Room |
1.92 m |
1.39 m |
1.92 m x 1.39 m |
|
Upper Level |
Primary Bedroom |
4.76 m |
4.25 m |
4.76 m x 4.25 m |
|
Upper Level |
Bedroom 2 |
4.06 m |
3.14 m |
4.06 m x 3.14 m |
|
Upper Level |
Bedroom 3 |
4.18 m |
3 m |
4.18 m x 3 m |
|
Upper Level |
Bonus Room |
3.9 m |
2.94 m |
3.9 m x 2.94 m |
