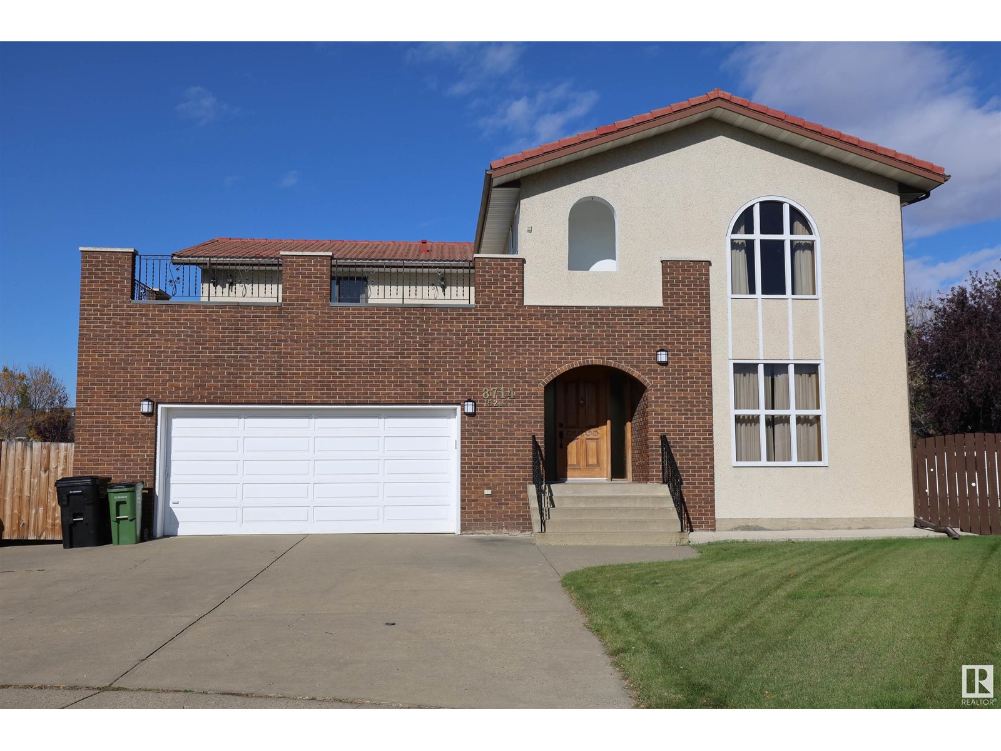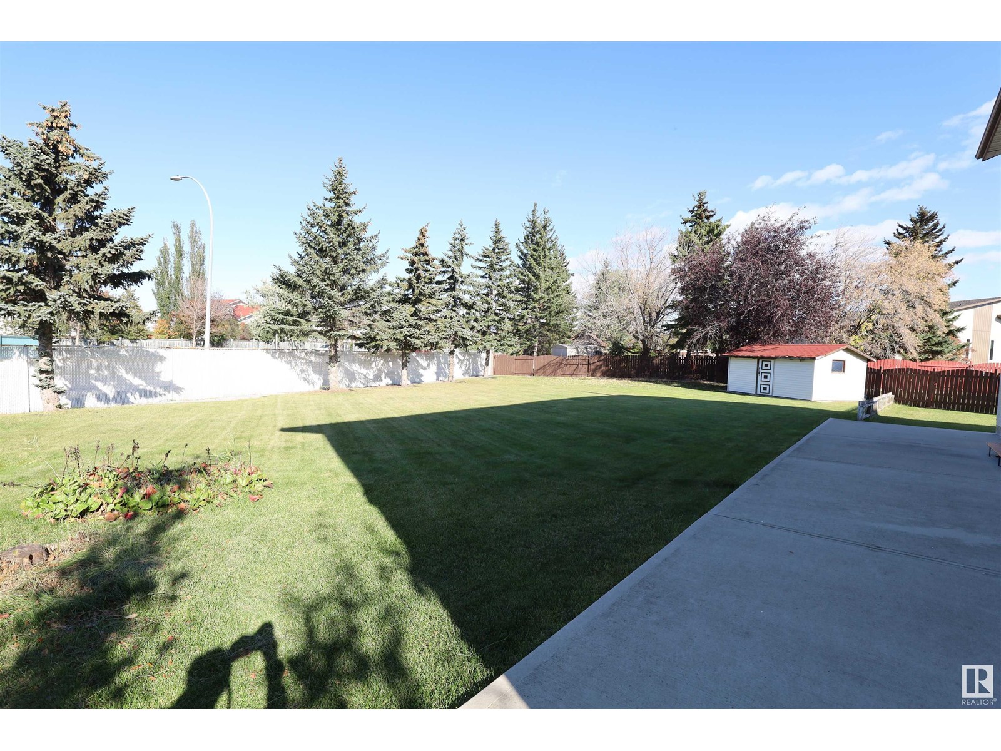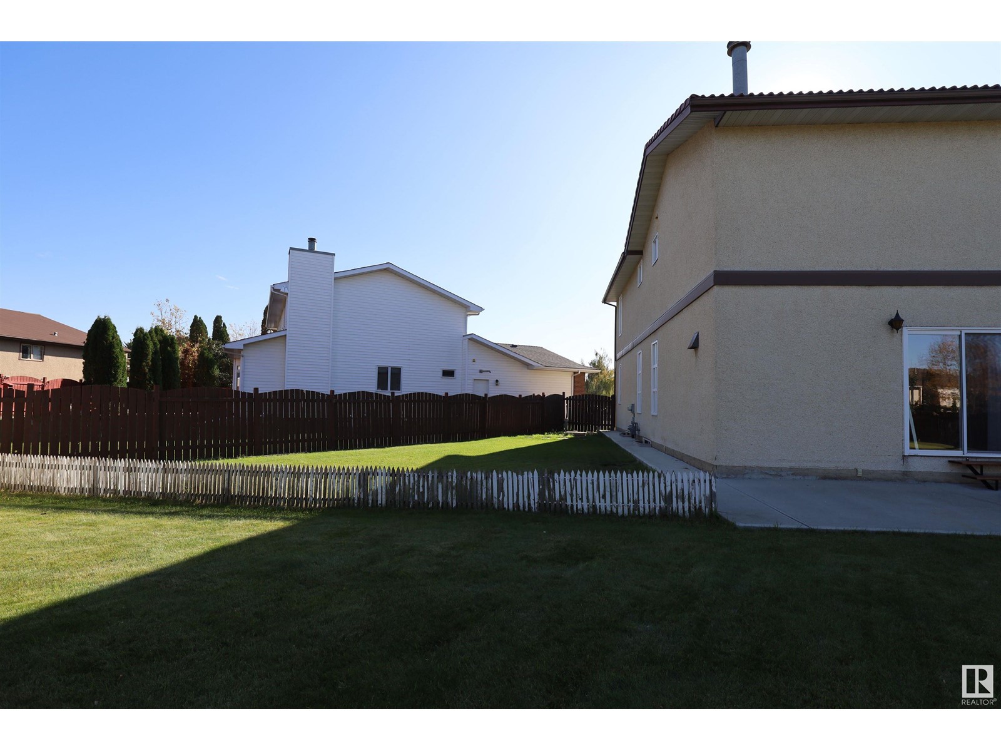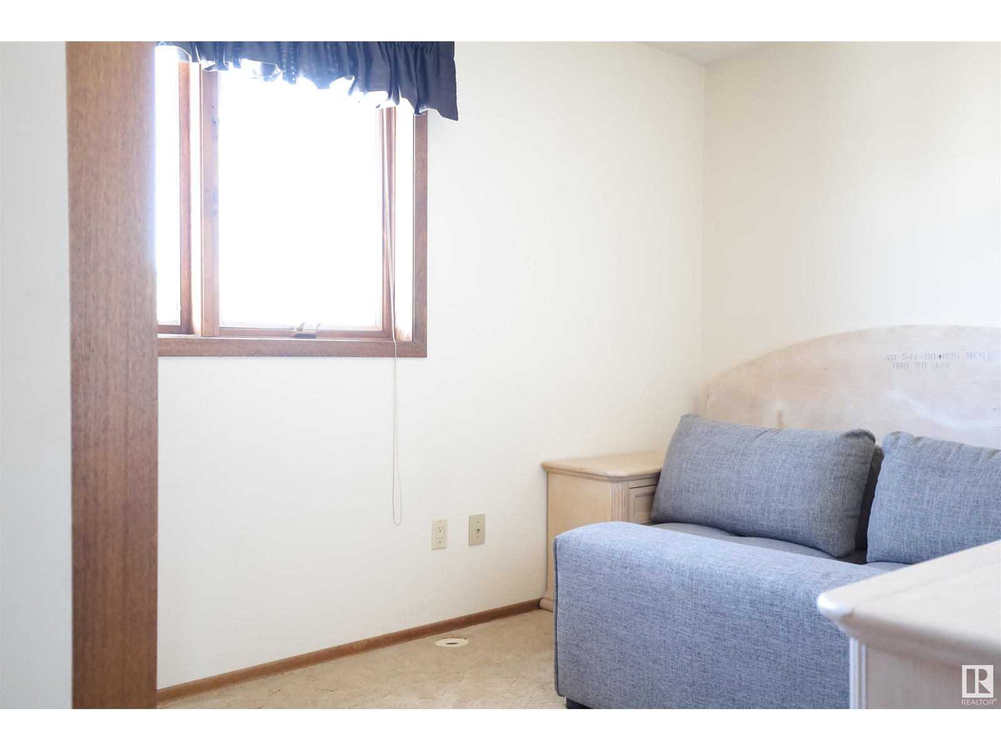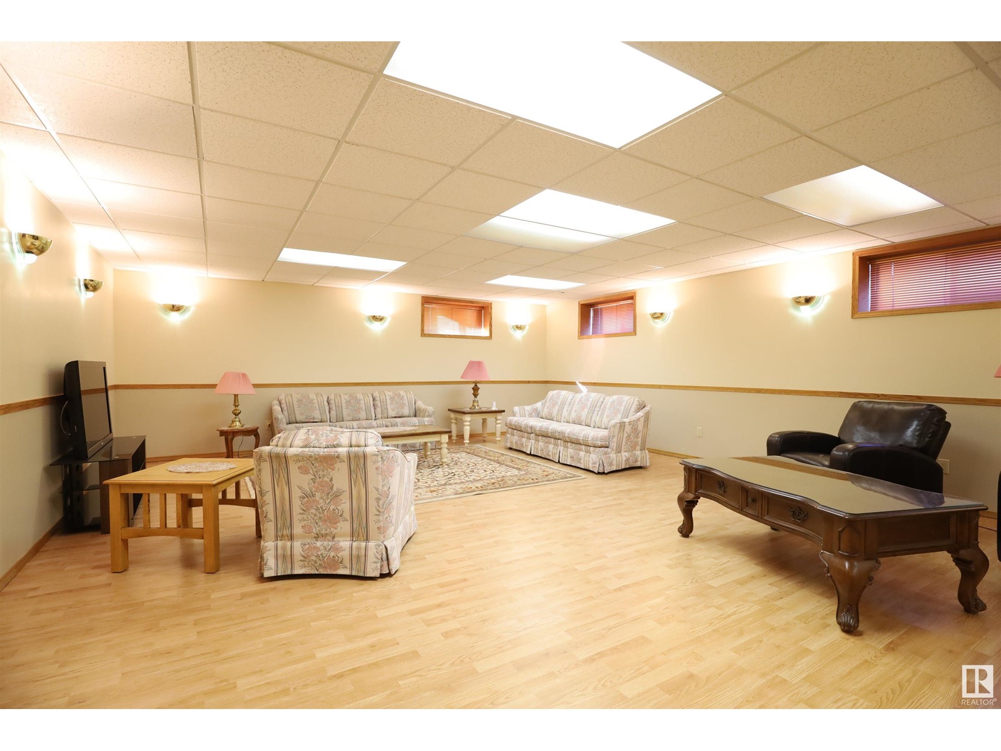6 Bedroom
3 Bathroom
2800 Sqft
Hot Water Radiator Heat
$689,900
Truly a Custom Built Dream Home. Specifically designed for a Large family. Custom archways and Windows, ALSO Custom Tile Roofing Enjoy a bright main floor plan. Livingroom is spacious, opens to a formal dining room. Sunken family room has two floors ceiling height, with a feature wall & fireplace. Huge kitchen with brick feature wall above the stove. Plenty of cupboards +countertop space. Large pantry. Formal kitchen eating area, w/ large windows, large laundry room, 1/2 bath. Upstairs offers a massive master bedroom, walk through closet, 5 pce. En-Suite bath BED door leads to a huge upper sun deck. 3 more large bedrooms, 4 piece. bath. Another bedroom has patio door, leading to the sundeck. The sundeck is sunny all day!! Fully finished basement offers 2 large massive living rooms, and 2 other rooms. Enormous backyard is 12,550 sq.ft large enough for possibly a secondary Garden Home or shop w/garage suites above, many options. A rare opportunity to own a solid, spacious home in an unbeatable location! (id:58356)
Property Details
|
MLS® Number
|
E4438390 |
|
Property Type
|
Single Family |
|
Neigbourhood
|
Evansdale |
|
Amenities Near By
|
Public Transit, Schools, Shopping |
|
Features
|
Flat Site |
Building
|
Bathroom Total
|
3 |
|
Bedrooms Total
|
6 |
|
Appliances
|
Dishwasher, Dryer, Freezer, Refrigerator, Stove, Washer |
|
Basement Development
|
Finished |
|
Basement Type
|
Full (finished) |
|
Constructed Date
|
1983 |
|
Construction Style Attachment
|
Detached |
|
Half Bath Total
|
1 |
|
Heating Type
|
Hot Water Radiator Heat |
|
Stories Total
|
2 |
|
Size Interior
|
2800 Sqft |
|
Type
|
House |
Parking
Land
|
Acreage
|
No |
|
Fence Type
|
Fence |
|
Land Amenities
|
Public Transit, Schools, Shopping |
|
Size Irregular
|
1165.85 |
|
Size Total
|
1165.85 M2 |
|
Size Total Text
|
1165.85 M2 |
Rooms
| Level |
Type |
Length |
Width |
Dimensions |
|
Basement |
Bedroom 5 |
3.84 m |
4.4 m |
3.84 m x 4.4 m |
|
Basement |
Bedroom 6 |
3.84 m |
3 m |
3.84 m x 3 m |
|
Basement |
Storage |
3.84 m |
1.55 m |
3.84 m x 1.55 m |
|
Basement |
Recreation Room |
7.9 m |
6.05 m |
7.9 m x 6.05 m |
|
Basement |
Games Room |
5.27 m |
4.1 m |
5.27 m x 4.1 m |
|
Main Level |
Living Room |
4.34 m |
5.79 m |
4.34 m x 5.79 m |
|
Main Level |
Dining Room |
3.65 m |
3.96 m |
3.65 m x 3.96 m |
|
Main Level |
Kitchen |
4.96 m |
4.02 m |
4.96 m x 4.02 m |
|
Main Level |
Family Room |
5.18 m |
4.26 m |
5.18 m x 4.26 m |
|
Upper Level |
Primary Bedroom |
8.53 m |
8.53 m |
8.53 m x 8.53 m |
|
Upper Level |
Bedroom 2 |
2.69 m |
3.96 m |
2.69 m x 3.96 m |
|
Upper Level |
Bedroom 3 |
2.56 m |
3.84 m |
2.56 m x 3.84 m |
|
Upper Level |
Bedroom 4 |
3.87 m |
2.95 m |
3.87 m x 2.95 m |
