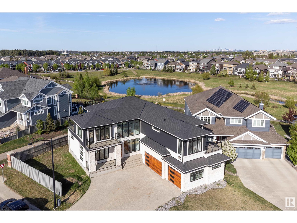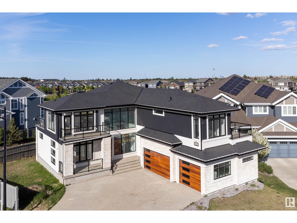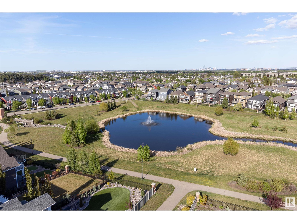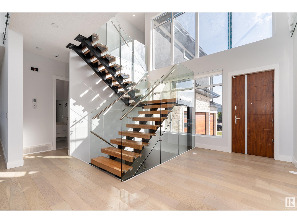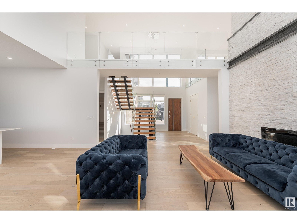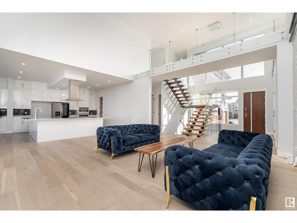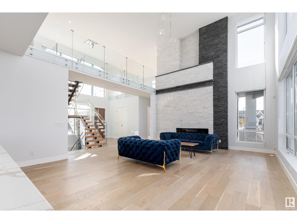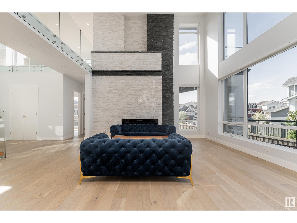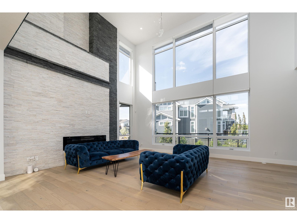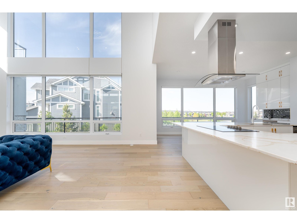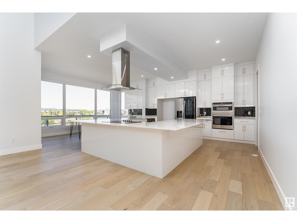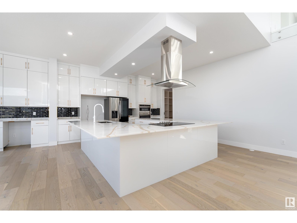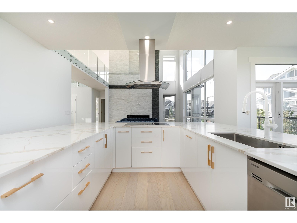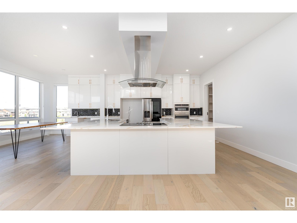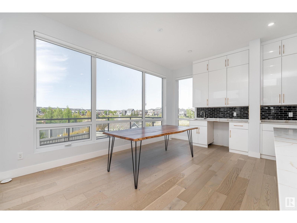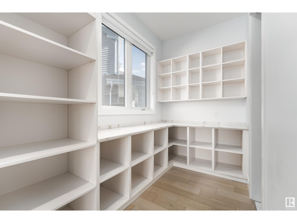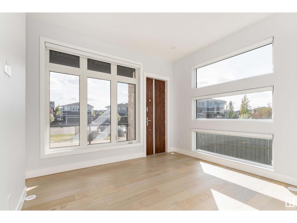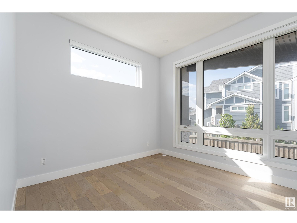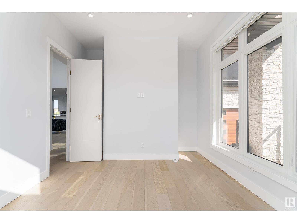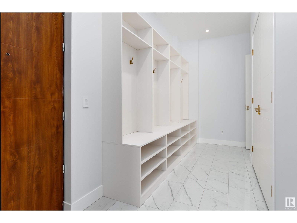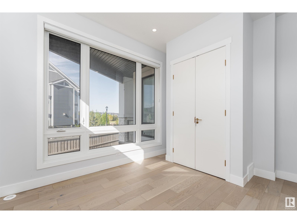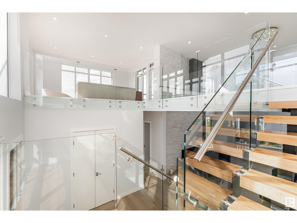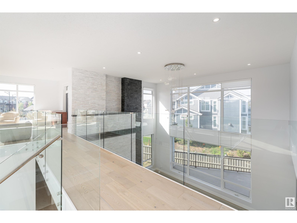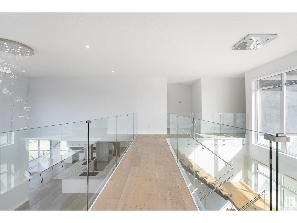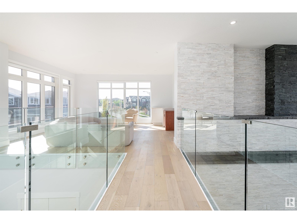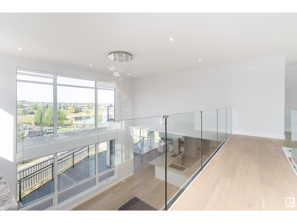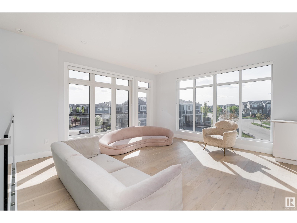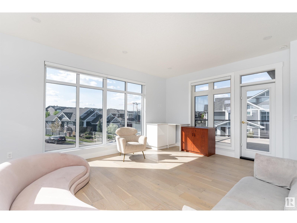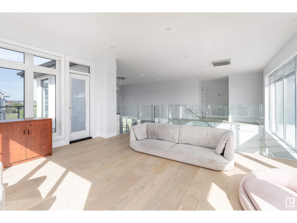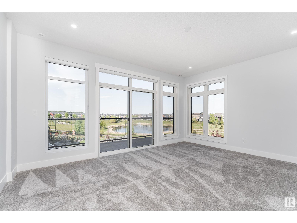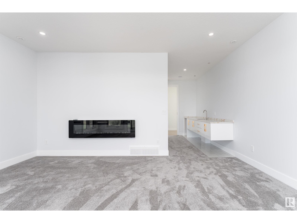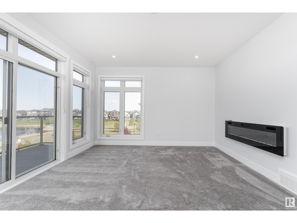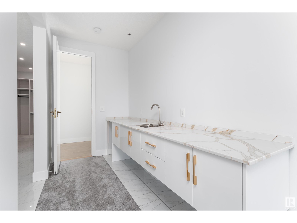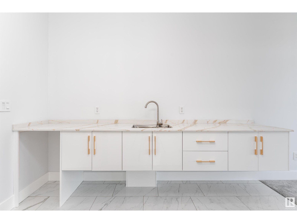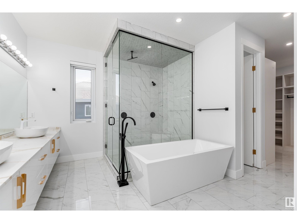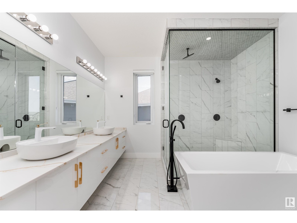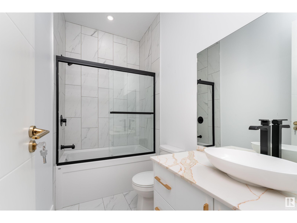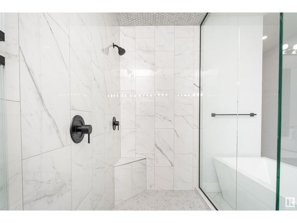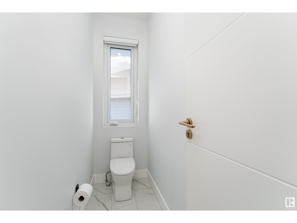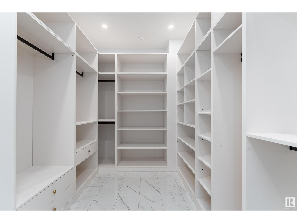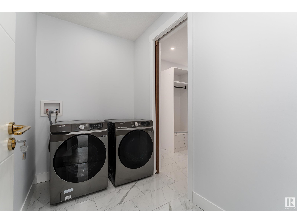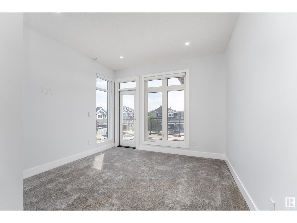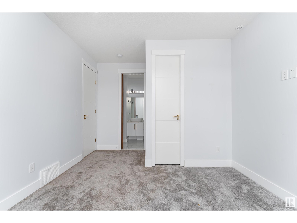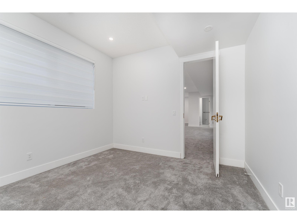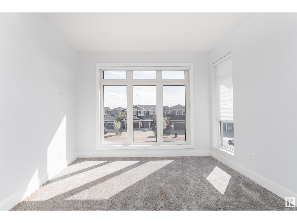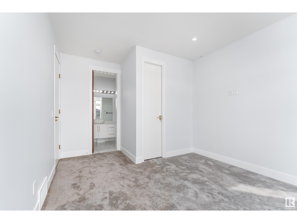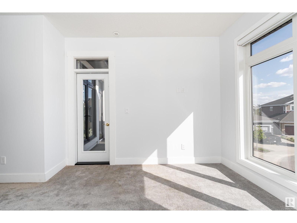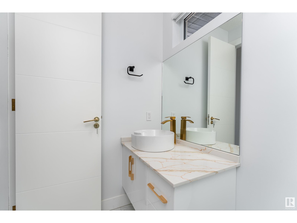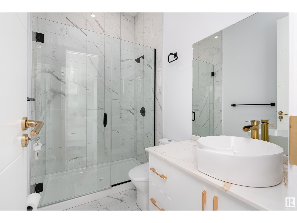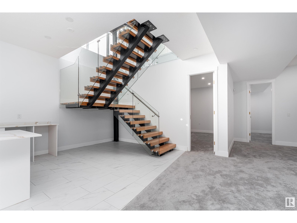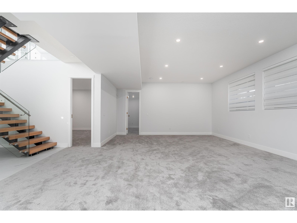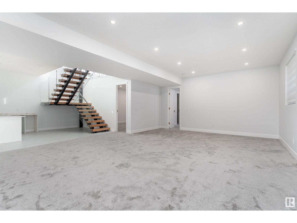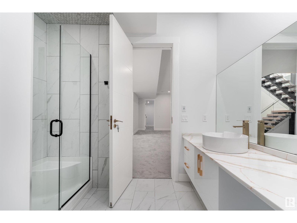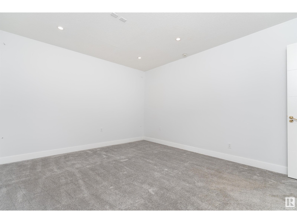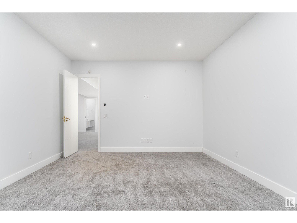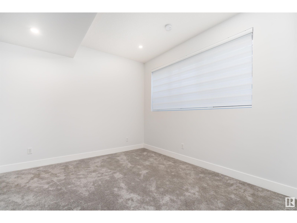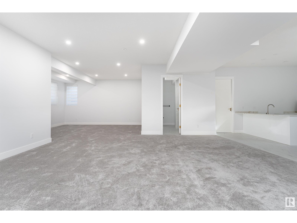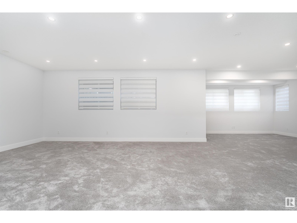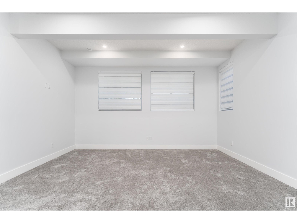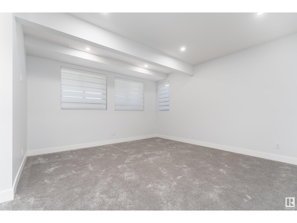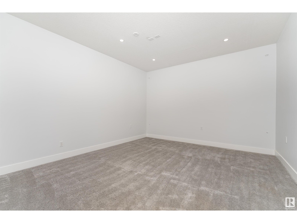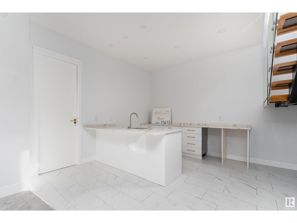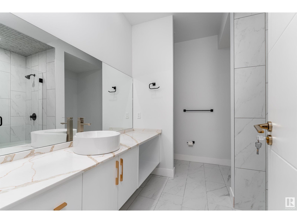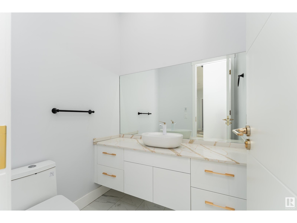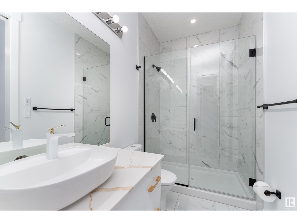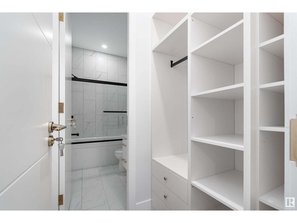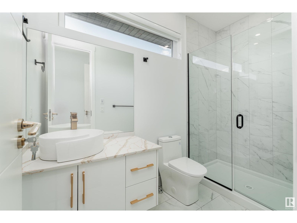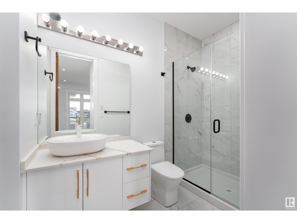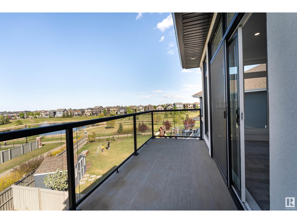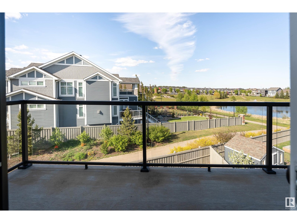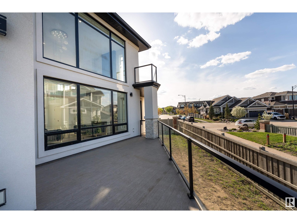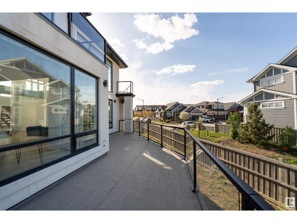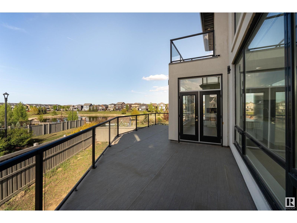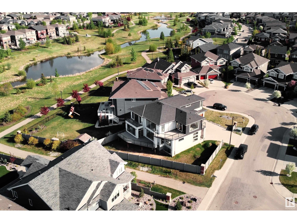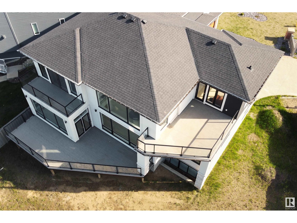5 Bedroom
6 Bathroom
3700 Sqft
Forced Air
Waterfront On Lake
$1,588,000
Living in The Estates of Rosenthal – Pond Views & Triple Garage, With over 5452 sq.ft. of developed livings space, 5 bdr & 6.5 baths, this beautifully designed property blends functionality with high-end living, ideal for large or multigenerational families. Open-concept main floor featuring a spacious living area, stylish kitchen, & dining space—perfect for entertaining. A rare main floor bedroom with full bath adds flexibility, while a dedicated office with separate exterior entrance makes working from home effortless. Upstairs, a bonus room open to below provides a bright, airy retreat for relaxing or gathering. Upstairs you will find 3 more generous bedrooms, including a luxurious primary suite with walk-in closet & spa-inspired ensuite, bonus room, & laundry. Fully finished basement is built for fun & function, complete with a theatre room additional living space, & a full bathroom—ideal for movie nights or a home gym. Outside you have quick access to walking trails, parks, schools. (id:58356)
Property Details
|
MLS® Number
|
E4437505 |
|
Property Type
|
Single Family |
|
Neigbourhood
|
Rosenthal (Edmonton) |
|
Amenities Near By
|
Playground, Public Transit, Schools, Shopping |
|
Community Features
|
Lake Privileges |
|
Features
|
Park/reserve, Exterior Walls- 2x6", No Smoking Home |
|
Structure
|
Deck |
|
Water Front Type
|
Waterfront On Lake |
Building
|
Bathroom Total
|
6 |
|
Bedrooms Total
|
5 |
|
Amenities
|
Ceiling - 10ft |
|
Appliances
|
Dishwasher, Dryer, Oven - Built-in, Microwave, Refrigerator, Stove, Washer |
|
Basement Development
|
Finished |
|
Basement Type
|
Full (finished) |
|
Constructed Date
|
2021 |
|
Construction Style Attachment
|
Detached |
|
Half Bath Total
|
1 |
|
Heating Type
|
Forced Air |
|
Stories Total
|
2 |
|
Size Interior
|
3700 Sqft |
|
Type
|
House |
Parking
Land
|
Acreage
|
No |
|
Fence Type
|
Not Fenced |
|
Land Amenities
|
Playground, Public Transit, Schools, Shopping |
|
Size Irregular
|
826.49 |
|
Size Total
|
826.49 M2 |
|
Size Total Text
|
826.49 M2 |
Rooms
| Level |
Type |
Length |
Width |
Dimensions |
|
Basement |
Family Room |
8.1 m |
5.36 m |
8.1 m x 5.36 m |
|
Basement |
Other |
4.93 m |
4.24 m |
4.93 m x 4.24 m |
|
Basement |
Bedroom 5 |
3.86 m |
3.55 m |
3.86 m x 3.55 m |
|
Basement |
Storage |
3.78 m |
2.76 m |
3.78 m x 2.76 m |
|
Main Level |
Living Room |
7.03 m |
5.51 m |
7.03 m x 5.51 m |
|
Main Level |
Dining Room |
5.17 m |
3.27 m |
5.17 m x 3.27 m |
|
Main Level |
Kitchen |
4.83 m |
5.58 m |
4.83 m x 5.58 m |
|
Main Level |
Den |
3.74 m |
3.3 m |
3.74 m x 3.3 m |
|
Main Level |
Bedroom 4 |
3.29 m |
3.11 m |
3.29 m x 3.11 m |
|
Main Level |
Mud Room |
4.41 m |
1.84 m |
4.41 m x 1.84 m |
|
Upper Level |
Primary Bedroom |
5.22 m |
4.15 m |
5.22 m x 4.15 m |
|
Upper Level |
Bedroom 2 |
3.46 m |
3.36 m |
3.46 m x 3.36 m |
|
Upper Level |
Bedroom 3 |
3.45 m |
3.37 m |
3.45 m x 3.37 m |
|
Upper Level |
Bonus Room |
4.58 m |
4.14 m |
4.58 m x 4.14 m |
|
Upper Level |
Laundry Room |
2.73 m |
1.73 m |
2.73 m x 1.73 m |
