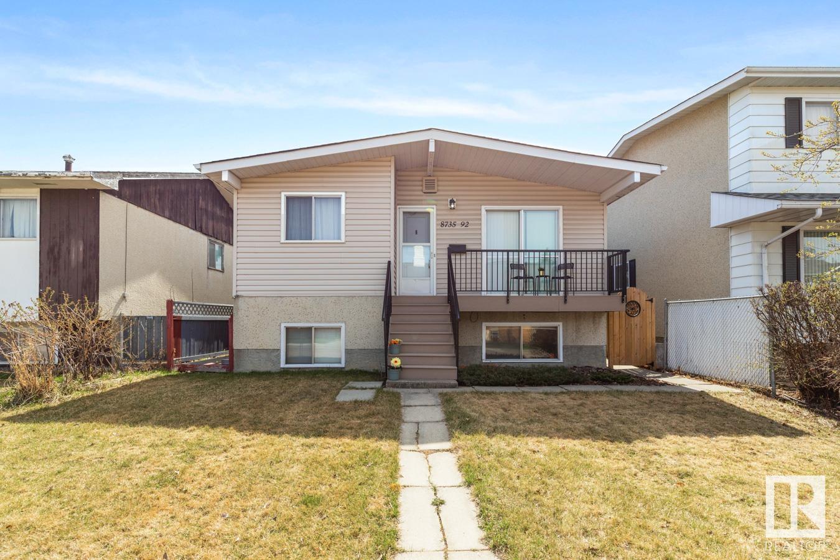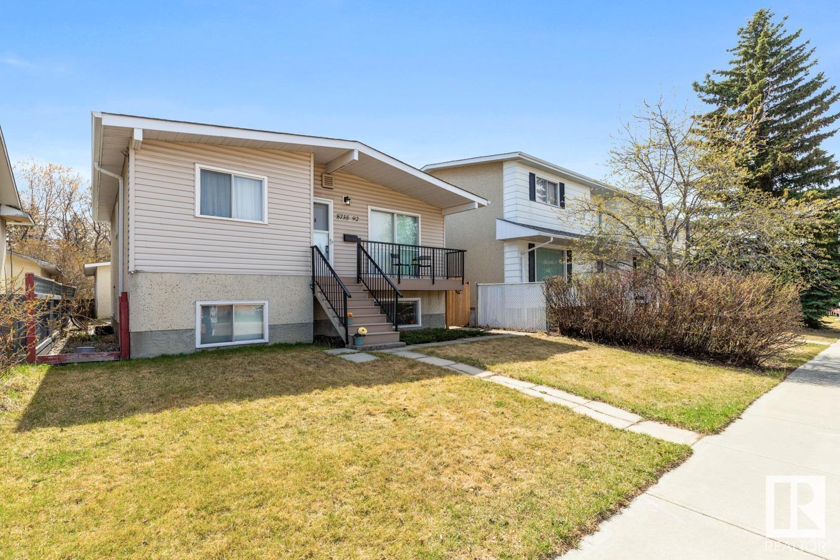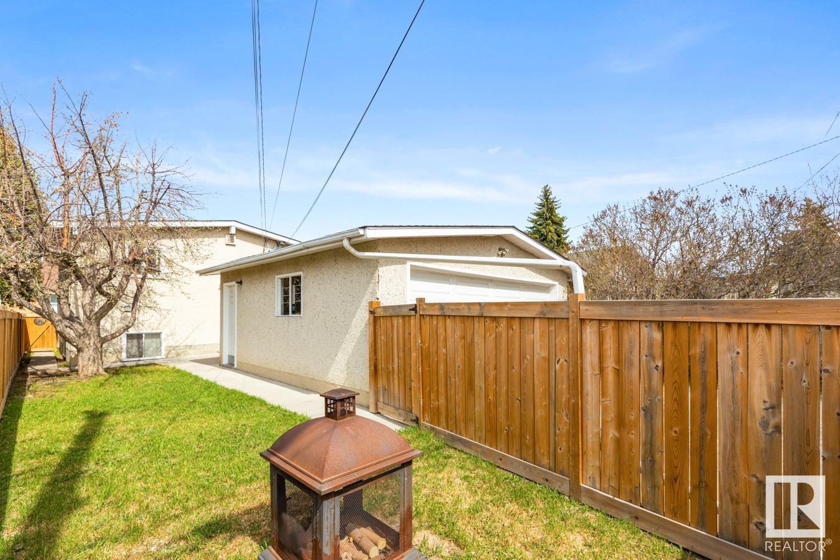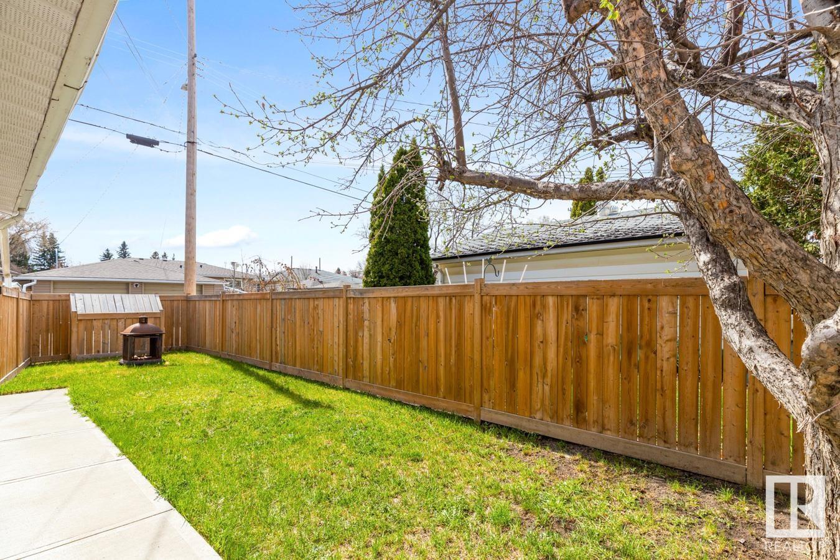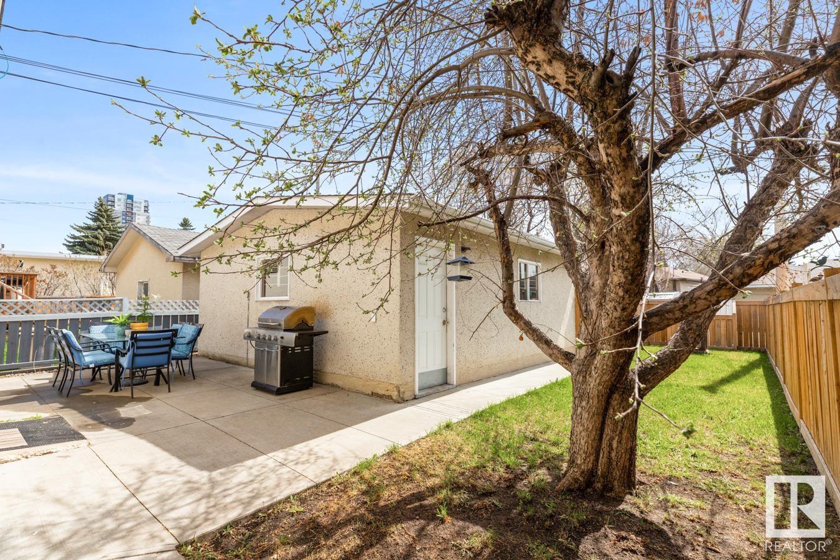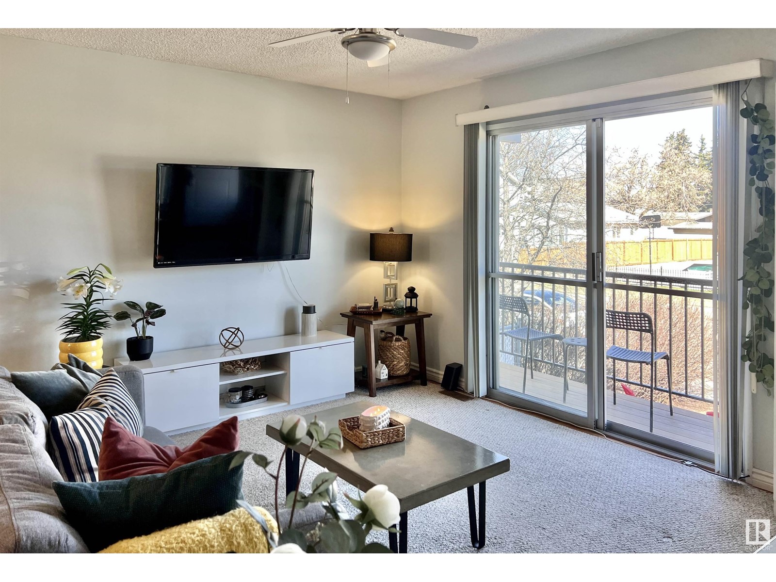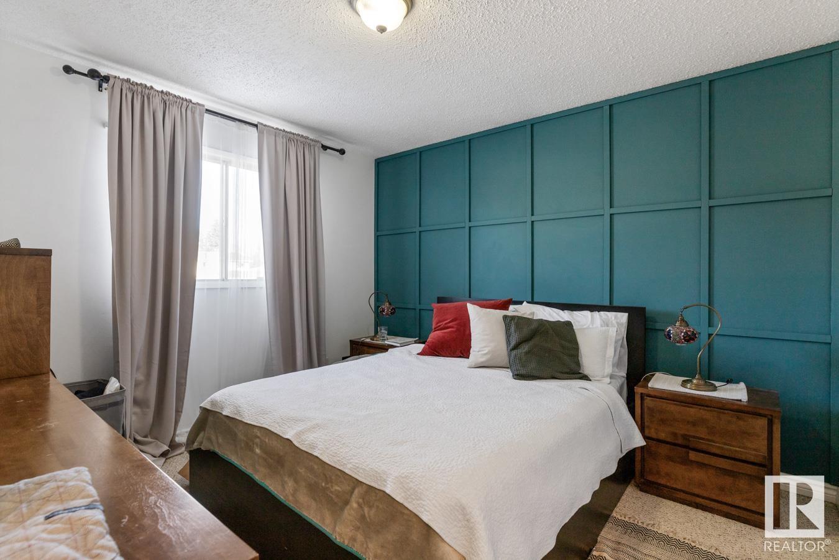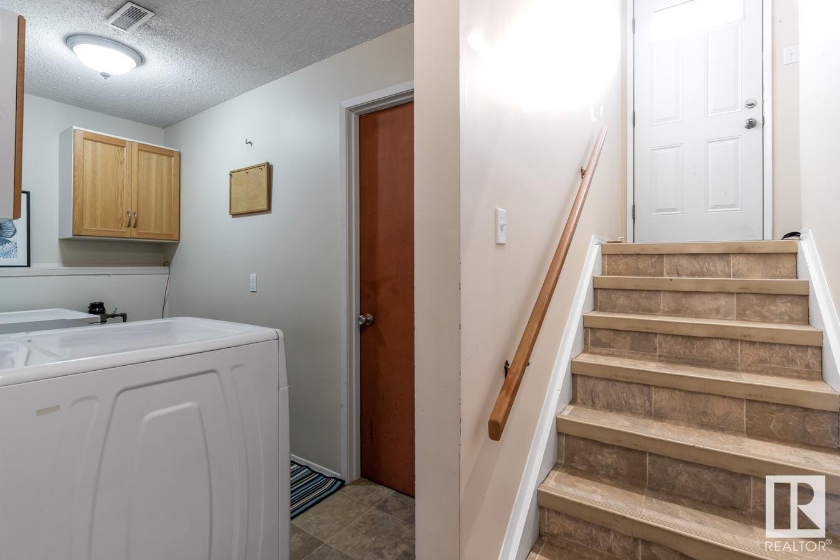3 Bedroom
2 Bathroom
900 Sqft
Raised Bungalow
Forced Air
$524,900
Welcome to this updated pet/smoke free home with an in-law suite, in the heart of Bonnie Doon! The freshly upgraded kitchen has newer cabinets, undermount sink, and luxurious quartz countertops. Updates include composite front deck, newer shingles on the home and double car garage, soundproofing between floors, fresh paint throughout, and new vinyl plank flooring. The home has a newer fence, and a charming backyard patio with firepit to enjoy your summer nights! Upstairs, you'll find a spacious master bedroom, a second bedroom, and a fully renovated full bath. The fully finished basement is a true gem, offering a separate entrance to a second suite with a bedroom, full bath, large family room, den, and shared self contained laundry room, & 2nd kitchen. This home is conveniently located near coffee shops, farmers market with easy access to schools, Bonnie Doon Mall, Whyte Ave, Downtown, the River Valley, and the upcoming Valley LRT line. (id:58356)
Property Details
|
MLS® Number
|
E4433737 |
|
Property Type
|
Single Family |
|
Neigbourhood
|
Bonnie Doon |
|
Amenities Near By
|
Golf Course, Playground, Public Transit, Schools, Shopping, Ski Hill |
|
Community Features
|
Public Swimming Pool |
|
Features
|
Private Setting, Paved Lane |
|
Parking Space Total
|
4 |
|
Structure
|
Deck |
Building
|
Bathroom Total
|
2 |
|
Bedrooms Total
|
3 |
|
Appliances
|
Dryer, Hood Fan, Microwave Range Hood Combo, Washer, Refrigerator, Two Stoves, Dishwasher |
|
Architectural Style
|
Raised Bungalow |
|
Basement Development
|
Finished |
|
Basement Type
|
Full (finished) |
|
Constructed Date
|
1972 |
|
Construction Style Attachment
|
Detached |
|
Heating Type
|
Forced Air |
|
Stories Total
|
1 |
|
Size Interior
|
900 Sqft |
|
Type
|
House |
Parking
Land
|
Acreage
|
No |
|
Land Amenities
|
Golf Course, Playground, Public Transit, Schools, Shopping, Ski Hill |
Rooms
| Level |
Type |
Length |
Width |
Dimensions |
|
Basement |
Bedroom 3 |
|
|
9' x 10'10" |
|
Main Level |
Living Room |
|
11 m |
Measurements not available x 11 m |
|
Main Level |
Dining Room |
|
|
9'2" x 8'9" |
|
Main Level |
Kitchen |
|
|
9'3" x 8' |
|
Main Level |
Primary Bedroom |
|
|
10'7" x 11' |
|
Main Level |
Bedroom 2 |
|
|
10'7" x 12' |
