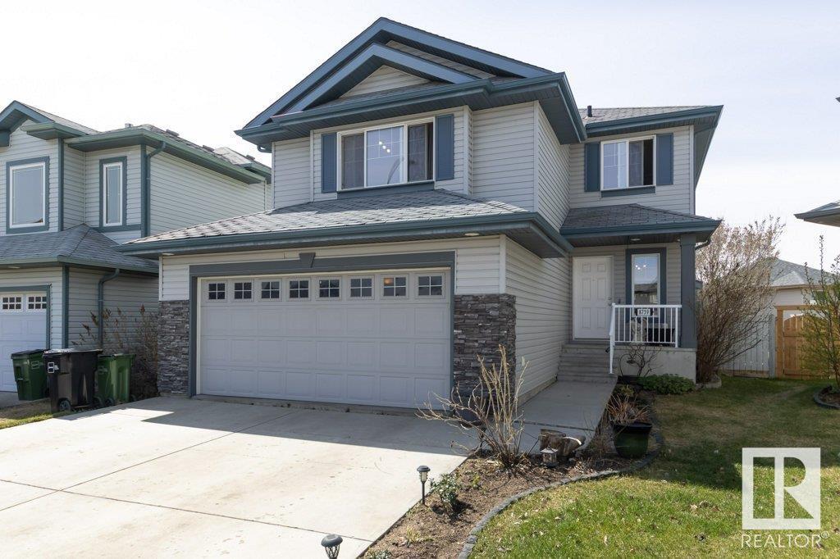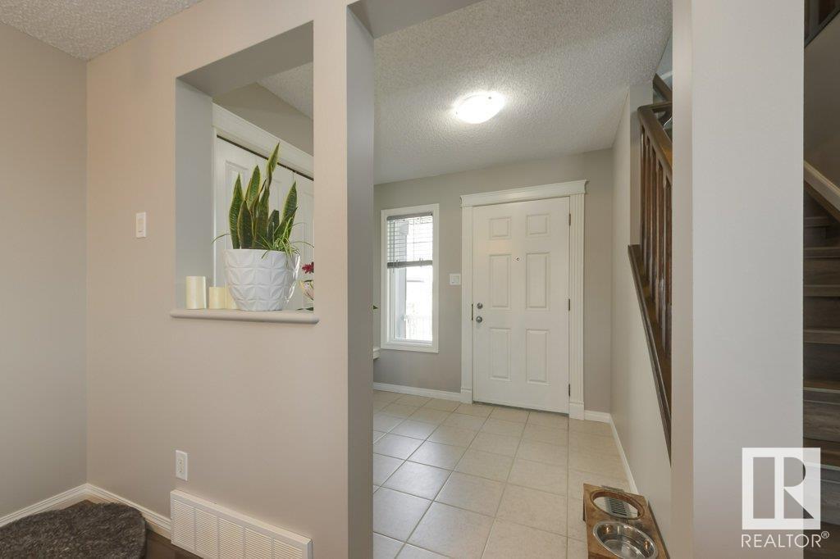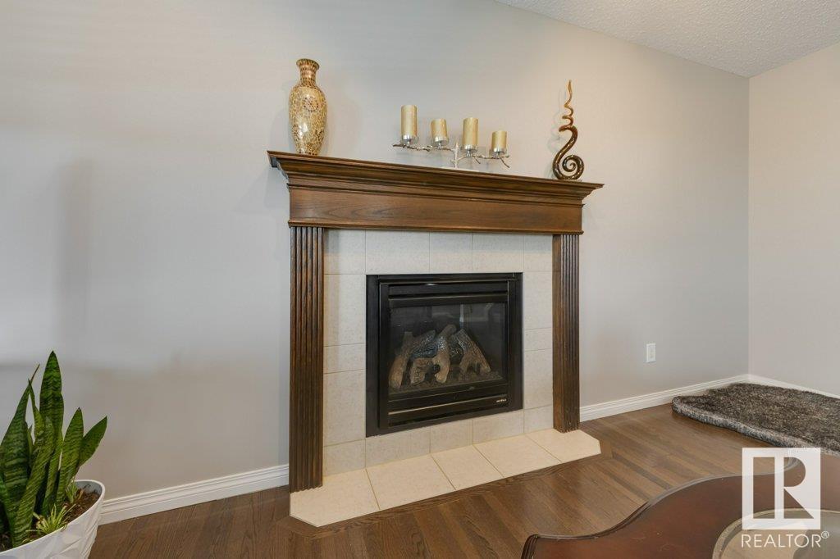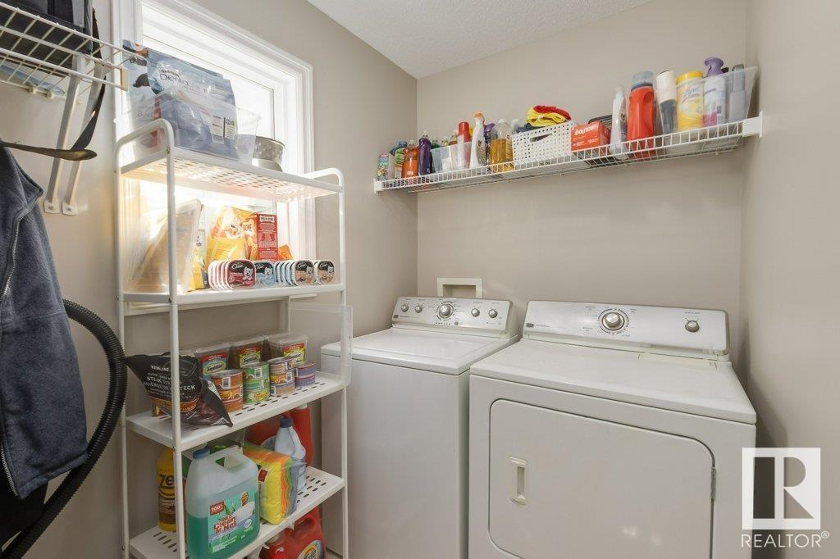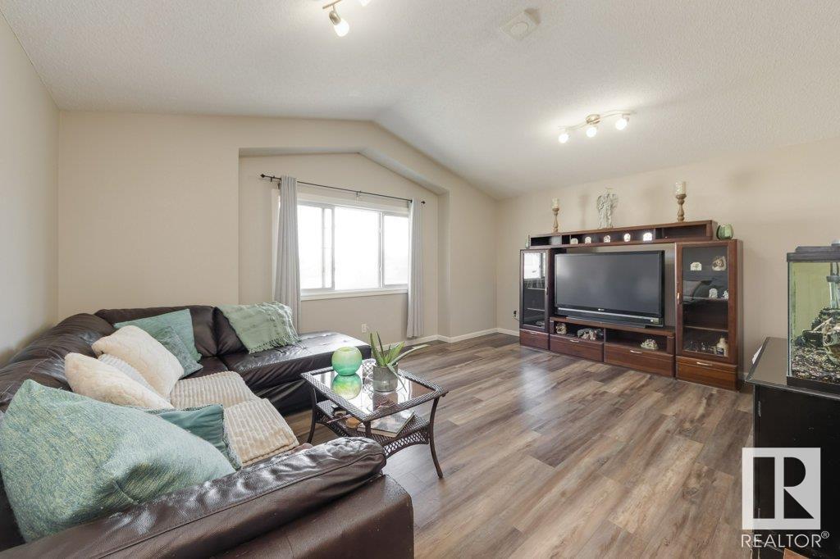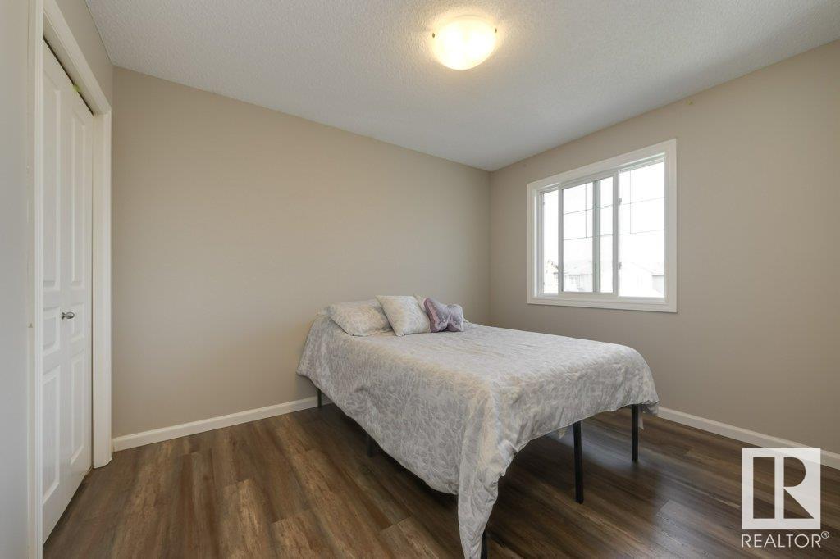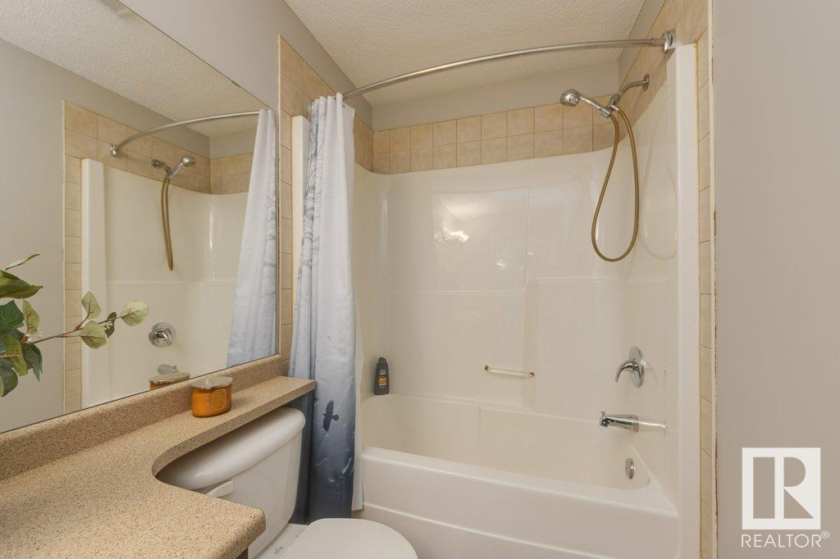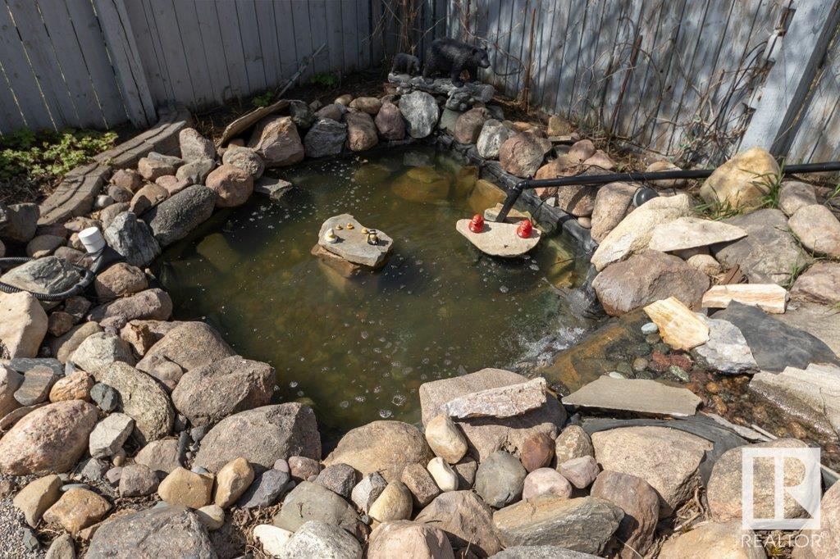3 Bedroom
3 Bathroom
1800 Sqft
Fireplace
Forced Air
$549,000
Nestled in the center of a quiet cul-de-sac, this 3 bedroom, 3 bath executive home offers the best of suburban living. Upon entering this home you are greeted by a warm, open floor plan featuring a tile surround gas fireplace and rich hardwood floors. The large kitchen features plenty of storage space, newer appliances and gleaming marble countertops. The backyard offers a two-tier deck and patio with a fire pit, koi pond, low maintenance landscaping and a lovely view of the nearby lake. Upstairs you will find a large great room en route to three generous bedrooms, including a master with a 4-piece ensuite bathroom. The large basement is already drywalled and ready for you to make it your own finished space. The long driveway leads to large double attached garage with plenty of space to tinker. This home offers quality and value in a sought after neighborhood with access to all amenities. Listings like this don't last long! (id:58356)
Property Details
|
MLS® Number
|
E4433607 |
|
Property Type
|
Single Family |
|
Neigbourhood
|
Klarvatten |
|
Amenities Near By
|
Schools, Shopping |
|
Features
|
Cul-de-sac, Treed |
|
Parking Space Total
|
4 |
|
Structure
|
Deck, Fire Pit, Patio(s) |
|
View Type
|
Lake View |
Building
|
Bathroom Total
|
3 |
|
Bedrooms Total
|
3 |
|
Appliances
|
Dishwasher, Dryer, Freezer, Hood Fan, Microwave, Stove, Washer, Refrigerator |
|
Basement Development
|
Partially Finished |
|
Basement Type
|
Full (partially Finished) |
|
Constructed Date
|
2008 |
|
Construction Style Attachment
|
Detached |
|
Fire Protection
|
Smoke Detectors |
|
Fireplace Fuel
|
Gas |
|
Fireplace Present
|
Yes |
|
Fireplace Type
|
Unknown |
|
Half Bath Total
|
1 |
|
Heating Type
|
Forced Air |
|
Stories Total
|
2 |
|
Size Interior
|
1800 Sqft |
|
Type
|
House |
Parking
Land
|
Acreage
|
No |
|
Fence Type
|
Fence |
|
Land Amenities
|
Schools, Shopping |
|
Size Irregular
|
394.07 |
|
Size Total
|
394.07 M2 |
|
Size Total Text
|
394.07 M2 |
|
Surface Water
|
Ponds |
Rooms
| Level |
Type |
Length |
Width |
Dimensions |
|
Basement |
Recreation Room |
7.76 m |
7.26 m |
7.76 m x 7.26 m |
|
Basement |
Storage |
2.53 m |
2.08 m |
2.53 m x 2.08 m |
|
Basement |
Utility Room |
4.02 m |
4.15 m |
4.02 m x 4.15 m |
|
Main Level |
Living Room |
4.95 m |
5.31 m |
4.95 m x 5.31 m |
|
Main Level |
Dining Room |
3.04 m |
2.13 m |
3.04 m x 2.13 m |
|
Main Level |
Kitchen |
3.26 m |
4.72 m |
3.26 m x 4.72 m |
|
Main Level |
Laundry Room |
2.07 m |
2.73 m |
2.07 m x 2.73 m |
|
Upper Level |
Primary Bedroom |
4.08 m |
5.44 m |
4.08 m x 5.44 m |
|
Upper Level |
Bedroom 2 |
2.79 m |
3.45 m |
2.79 m x 3.45 m |
|
Upper Level |
Bedroom 3 |
2.8 m |
3.94 m |
2.8 m x 3.94 m |
|
Upper Level |
Bonus Room |
5.47 m |
4.6 m |
5.47 m x 4.6 m |
