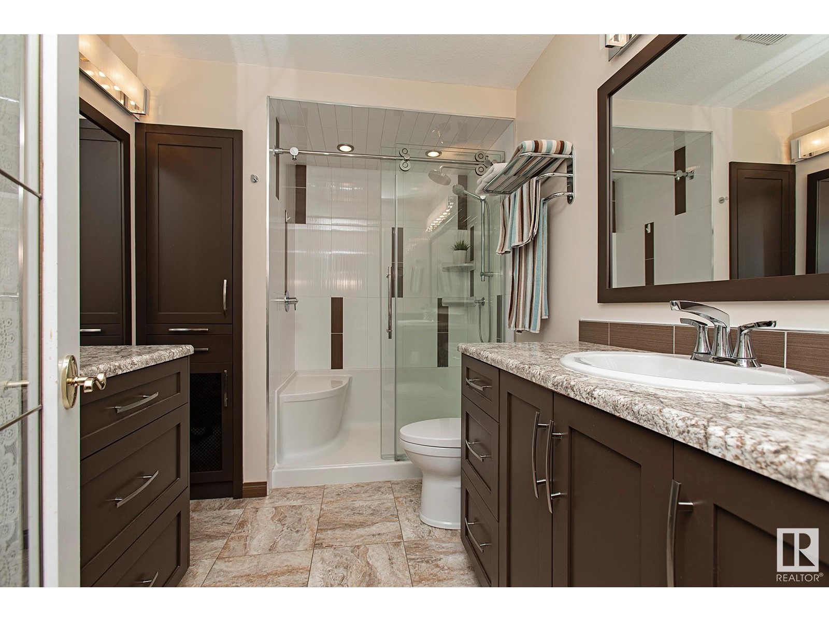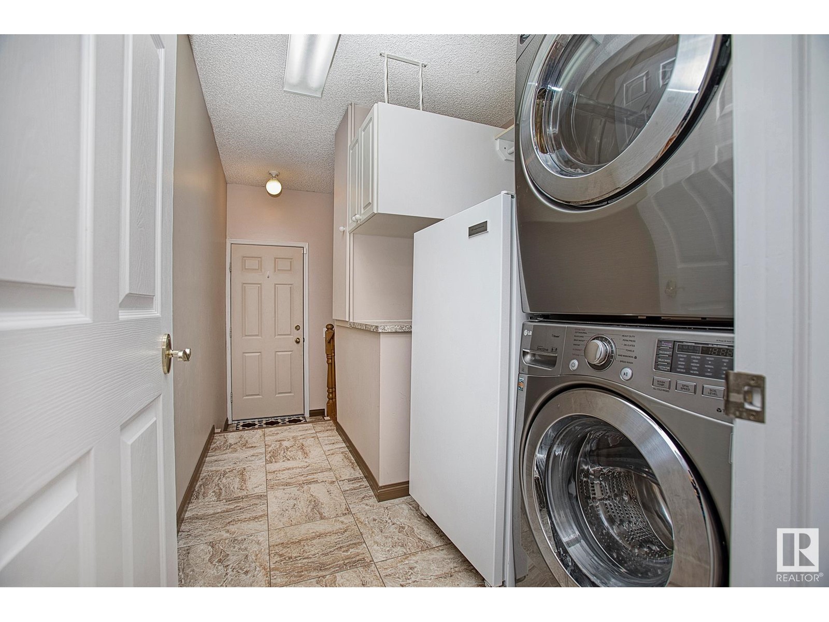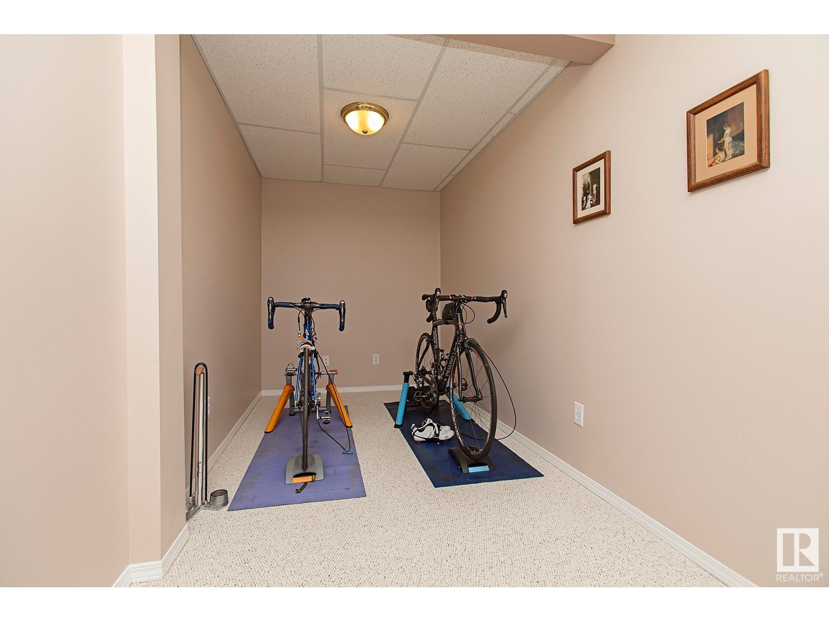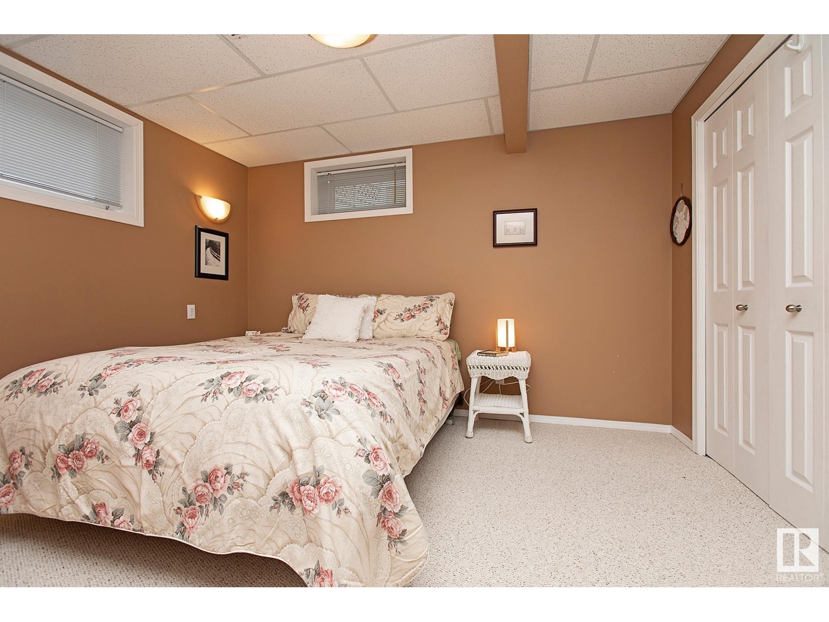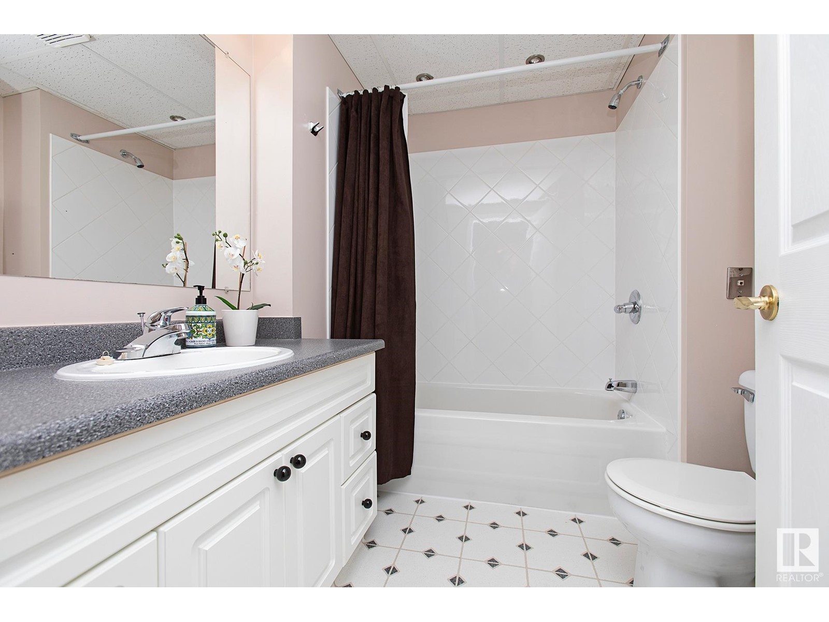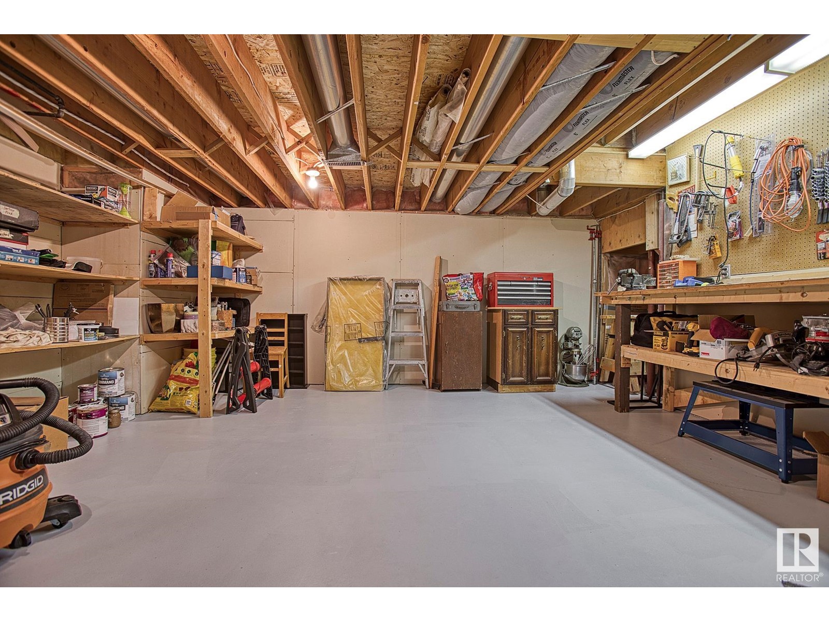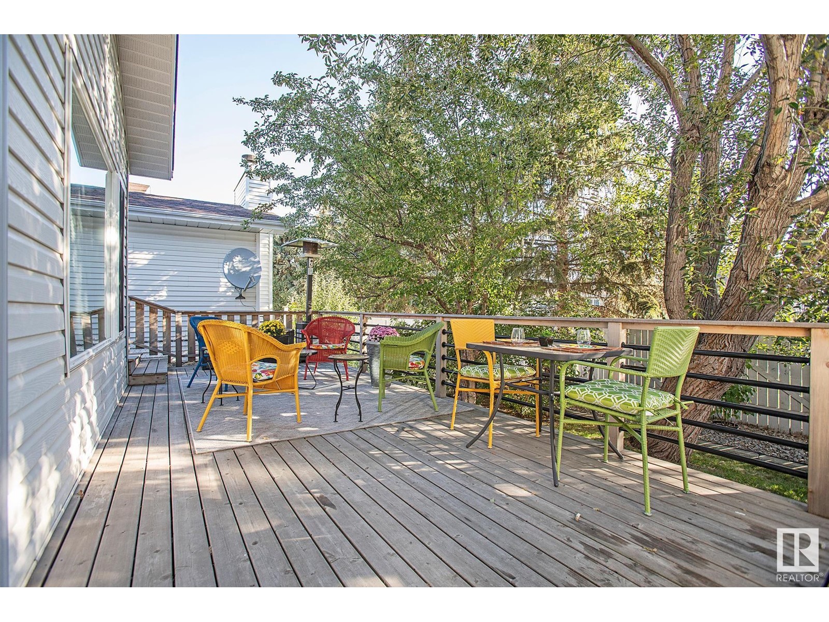5 Bedroom
3 Bathroom
1700 Sqft
Bungalow
Fireplace
Forced Air
$629,900
Welcome Home! This immaculate bungalow tucked into the family-friendly community of Belmead truly shines w/pride of ownership. The warm walnut hardwood flrs and many recent updates, add comfort, space & style. A bright front sitting room leads to a formal din room. The upgraded kitchen feat. granite countertops, refin. cabinets & informal eating area. Next the sunken liv. rm w/gas fireplace is the perfect place to unwind, w/lg wdws overlook. the manicured backyd. The main floor also offers a spac. primary bdrm w/ensuite, 2 addit. bdrms/offices, 3-pce bath w/jacuzzi tub & convenient main floor ldry. Downstairs, enjoy a fully fin. bsmt w/two more lg bdrms, off. space, 3-pce bath, generous living area & outstanding storage—includ. a workshop. Outside, a dbl attached garage, new driveway (2024), lg cedar deck, hot tub, firepit make the yard ideal to relax & entertain. Recent upgrades: kitchen appl., high-eff. furnace w/wifi(2020), trip.-pane wdws(main flr), cedar deck and hot tub(2020) (id:58356)
Open House
This property has open houses!
Starts at:
2:00 pm
Ends at:
4:00 pm
Property Details
|
MLS® Number
|
E4437968 |
|
Property Type
|
Single Family |
|
Neigbourhood
|
Belmead |
|
Amenities Near By
|
Golf Course, Playground, Public Transit, Schools, Shopping |
|
Parking Space Total
|
4 |
|
Structure
|
Deck, Fire Pit |
Building
|
Bathroom Total
|
3 |
|
Bedrooms Total
|
5 |
|
Appliances
|
Dishwasher, Dryer, Freezer, Garage Door Opener Remote(s), Microwave, Refrigerator, Storage Shed, Stove, Central Vacuum, Washer, Window Coverings |
|
Architectural Style
|
Bungalow |
|
Basement Development
|
Finished |
|
Basement Type
|
Full (finished) |
|
Constructed Date
|
1993 |
|
Construction Style Attachment
|
Detached |
|
Fireplace Fuel
|
Gas |
|
Fireplace Present
|
Yes |
|
Fireplace Type
|
Insert |
|
Heating Type
|
Forced Air |
|
Stories Total
|
1 |
|
Size Interior
|
1700 Sqft |
|
Type
|
House |
Parking
Land
|
Acreage
|
No |
|
Land Amenities
|
Golf Course, Playground, Public Transit, Schools, Shopping |
Rooms
| Level |
Type |
Length |
Width |
Dimensions |
|
Basement |
Bedroom 4 |
3.28 m |
3.53 m |
3.28 m x 3.53 m |
|
Basement |
Bedroom 5 |
3.28 m |
4.21 m |
3.28 m x 4.21 m |
|
Basement |
Recreation Room |
3.63 m |
4.14 m |
3.63 m x 4.14 m |
|
Basement |
Other |
5.72 m |
1.24 m |
5.72 m x 1.24 m |
|
Basement |
Other |
3.41 m |
4.05 m |
3.41 m x 4.05 m |
|
Basement |
Other |
1.88 m |
1.63 m |
1.88 m x 1.63 m |
|
Basement |
Utility Room |
3.12 m |
2.99 m |
3.12 m x 2.99 m |
|
Main Level |
Living Room |
5.64 m |
4.37 m |
5.64 m x 4.37 m |
|
Main Level |
Dining Room |
5.95 m |
3.81 m |
5.95 m x 3.81 m |
|
Main Level |
Kitchen |
4.71 m |
5.11 m |
4.71 m x 5.11 m |
|
Main Level |
Family Room |
3.68 m |
4.78 m |
3.68 m x 4.78 m |
|
Main Level |
Primary Bedroom |
3.86 m |
4.06 m |
3.86 m x 4.06 m |
|
Main Level |
Bedroom 2 |
2.68 m |
3.75 m |
2.68 m x 3.75 m |
|
Main Level |
Bedroom 3 |
2.88 m |
3.75 m |
2.88 m x 3.75 m |






















