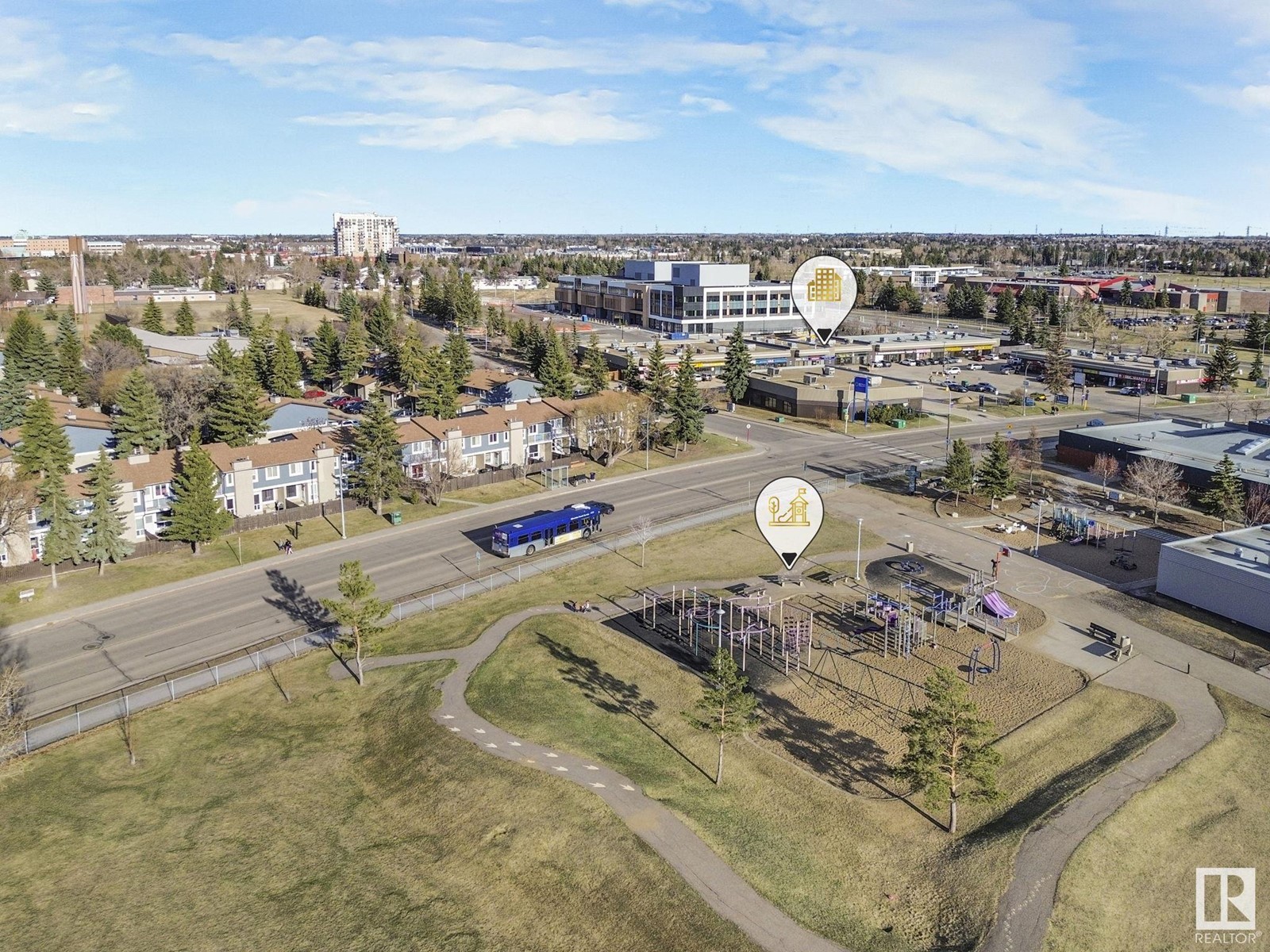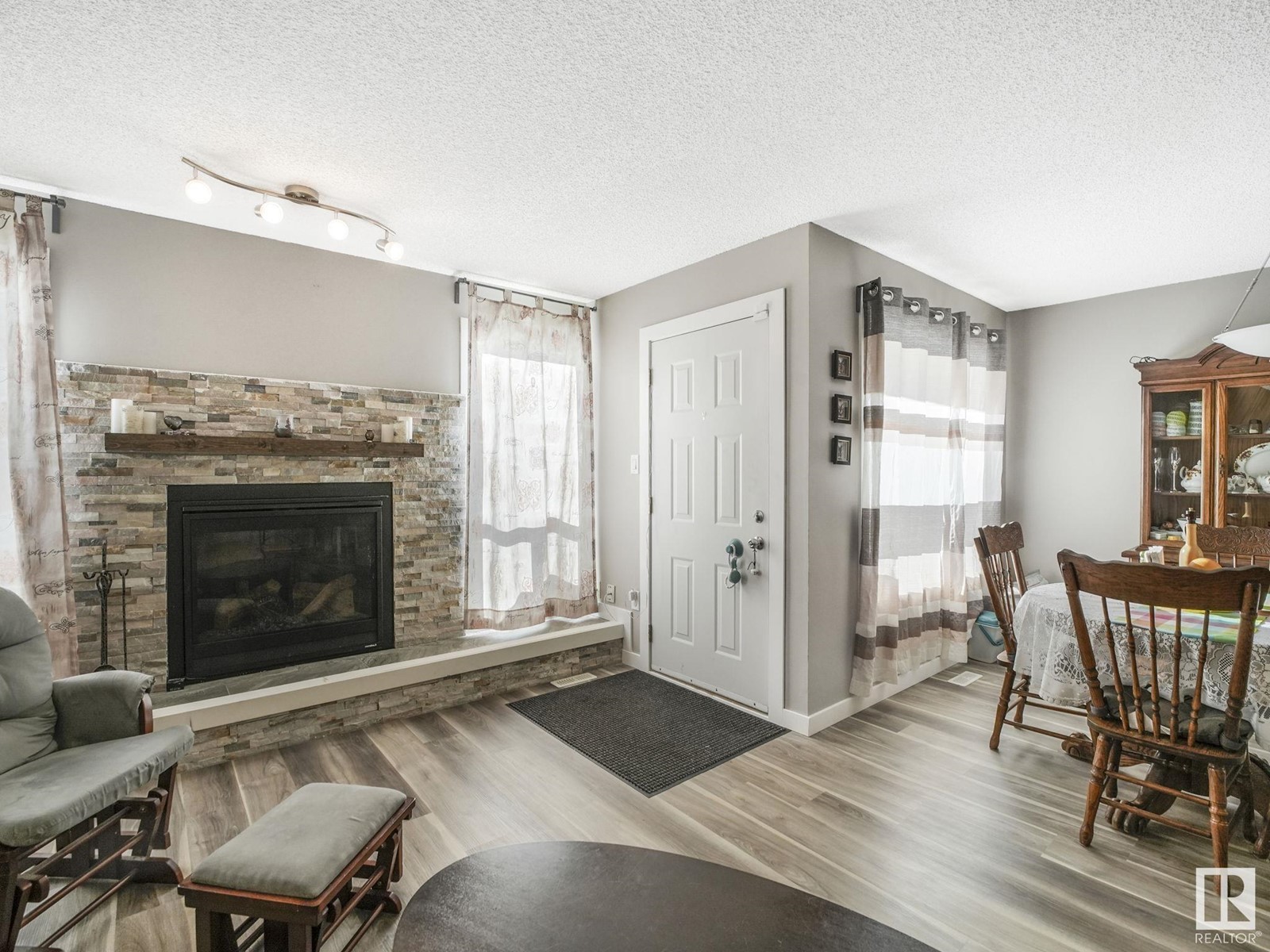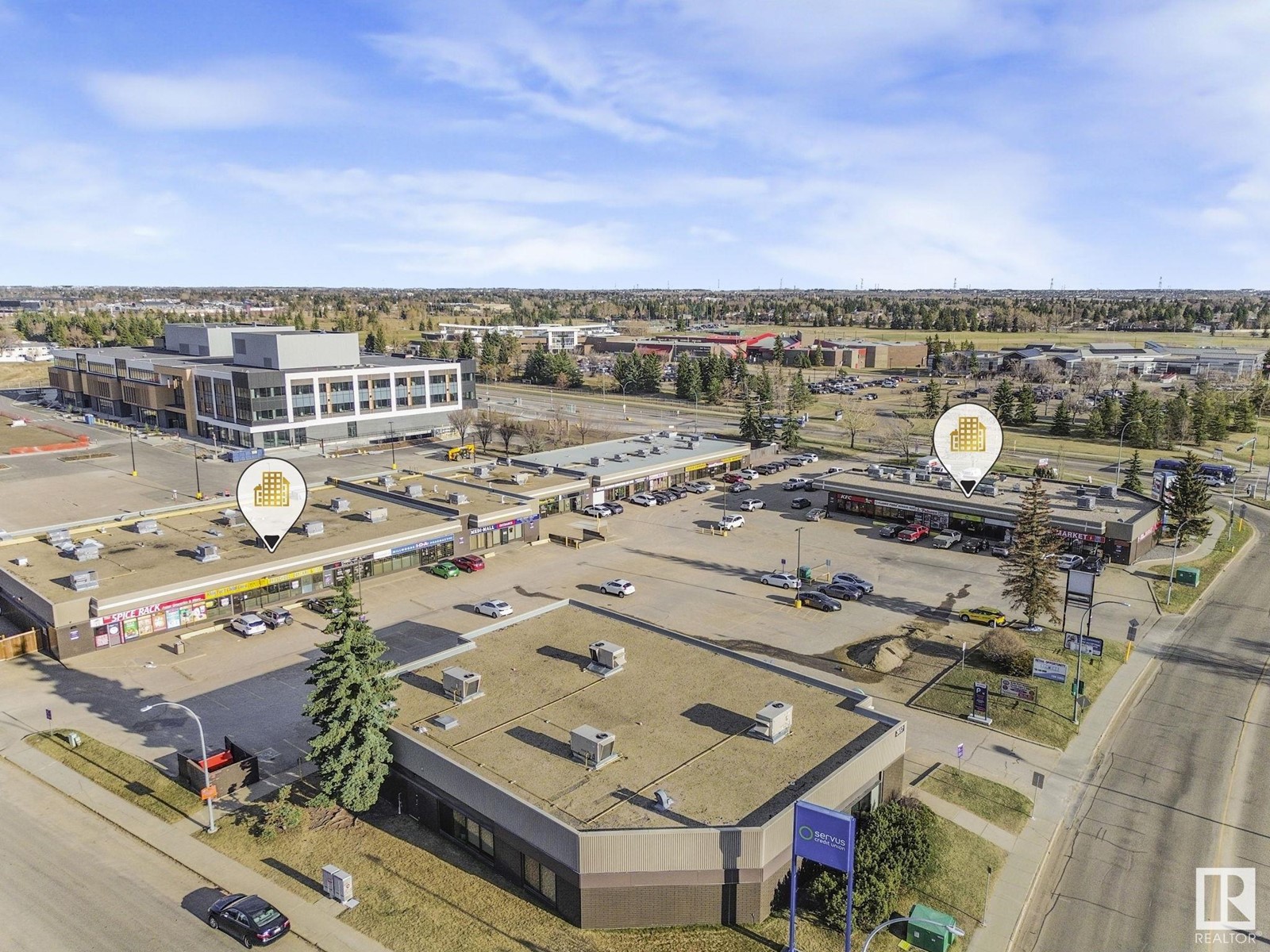#89 7604 29 Av Nw Edmonton, Alberta T6K 3Z2
$224,500Maintenance, Exterior Maintenance, Insurance, Landscaping, Property Management, Other, See Remarks
$404.39 Monthly
Maintenance, Exterior Maintenance, Insurance, Landscaping, Property Management, Other, See Remarks
$404.39 MonthlyUPGRADED FULLY FINISHED TOWNHOUSE will not disappoint, located in the heart of Millwoods close to all amenities including schools, transportation, shopping, hospital, golf course and close to the Anthony Henday and the Whitemud for easy access to anywhere in town. Some of the upgrades include vinyl windows, furnace, hot water tank, flooring and much more. This 1235 sq/ft 3 bedroom, 2 bathroom with finished basement also boasts a newer stone fireplace feature wall in the main floor living room. Upstairs has 3 bedrooms including a large primary bedroom and a 5pce bath with two sinks and a jacuzzi tub. Don't miss this one. (id:58356)
Property Details
| MLS® Number | E4431533 |
| Property Type | Single Family |
| Neigbourhood | Kameyosek |
| Amenities Near By | Playground, Public Transit, Schools, Shopping |
| Community Features | Public Swimming Pool |
| Features | See Remarks, Flat Site, No Smoking Home |
| Parking Space Total | 2 |
| Structure | Deck |
Building
| Bathroom Total | 2 |
| Bedrooms Total | 3 |
| Appliances | Dishwasher, Dryer, Hood Fan, Refrigerator, Stove, Washer, Window Coverings |
| Basement Development | Finished |
| Basement Type | Full (finished) |
| Constructed Date | 1981 |
| Construction Style Attachment | Attached |
| Fire Protection | Smoke Detectors |
| Fireplace Fuel | Wood |
| Fireplace Present | Yes |
| Fireplace Type | Unknown |
| Half Bath Total | 1 |
| Heating Type | Forced Air |
| Stories Total | 2 |
| Size Interior | 1200 Sqft |
| Type | Row / Townhouse |
Parking
| Stall | |
| See Remarks |
Land
| Acreage | No |
| Fence Type | Fence |
| Land Amenities | Playground, Public Transit, Schools, Shopping |
| Size Irregular | 222.05 |
| Size Total | 222.05 M2 |
| Size Total Text | 222.05 M2 |
Rooms
| Level | Type | Length | Width | Dimensions |
|---|---|---|---|---|
| Basement | Recreation Room | 3.59 m | 4.93 m | 3.59 m x 4.93 m |
| Basement | Media | 2.54 m | 4.74 m | 2.54 m x 4.74 m |
| Basement | Laundry Room | 6.41 m | 1.61 m | 6.41 m x 1.61 m |
| Basement | Cold Room | 1.08 m | 1.99 m | 1.08 m x 1.99 m |
| Main Level | Living Room | 3.8 m | 4.93 m | 3.8 m x 4.93 m |
| Main Level | Dining Room | 2.56 m | 3.14 m | 2.56 m x 3.14 m |
| Main Level | Kitchen | 2.48 m | 3.58 m | 2.48 m x 3.58 m |
| Upper Level | Primary Bedroom | 3.46 m | 4.24 m | 3.46 m x 4.24 m |
| Upper Level | Bedroom 2 | 2.8 m | 4.24 m | 2.8 m x 4.24 m |
| Upper Level | Bedroom 3 | 2.79 m | 2.87 m | 2.79 m x 2.87 m |
















































