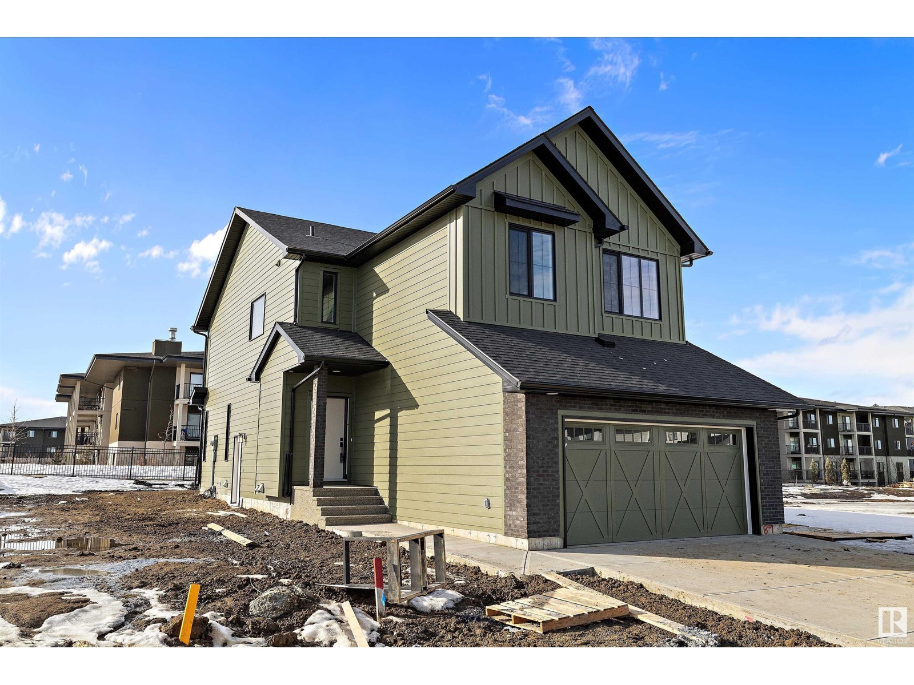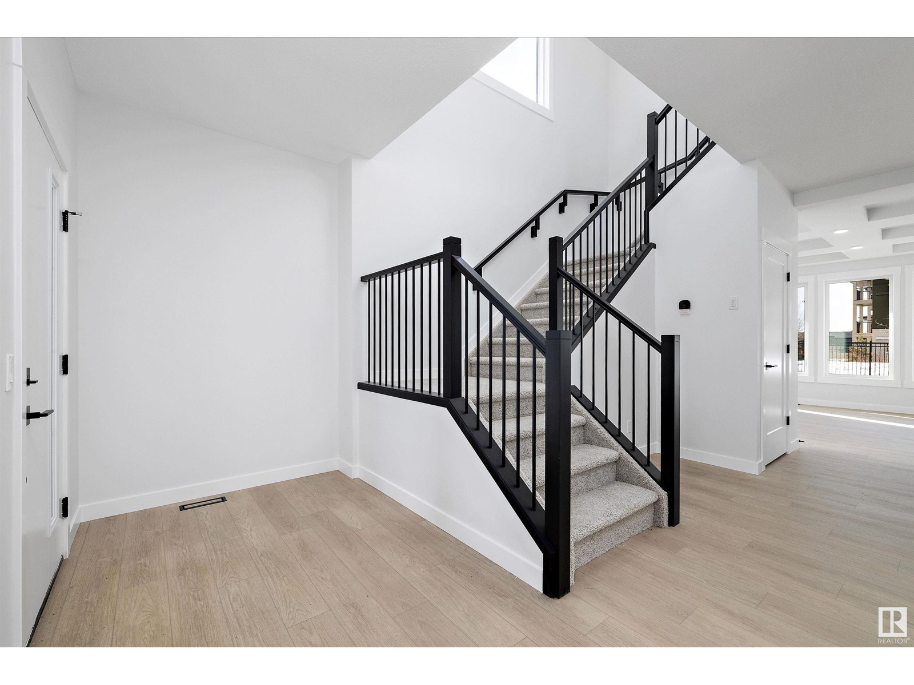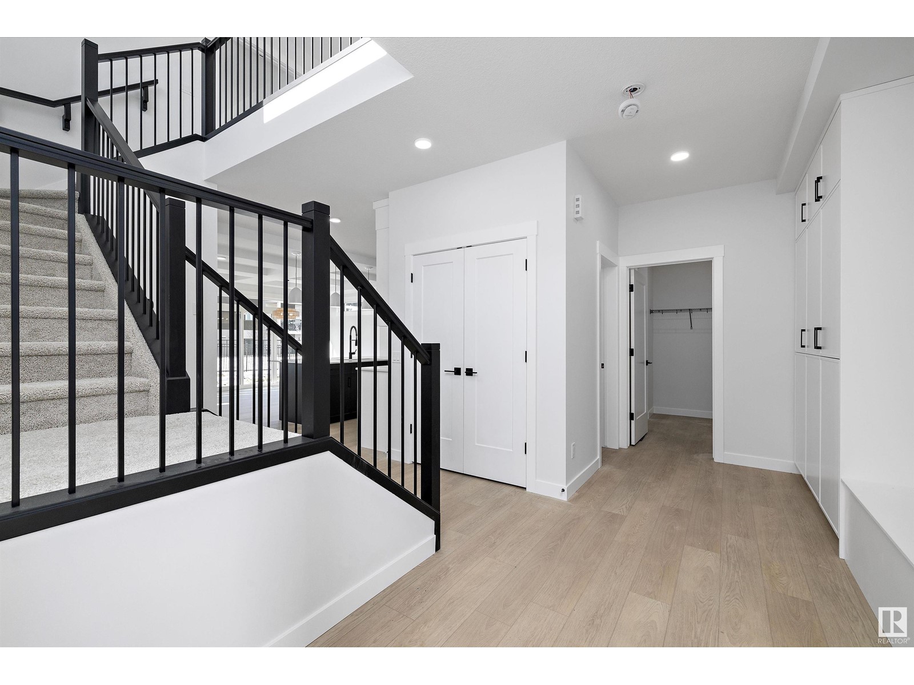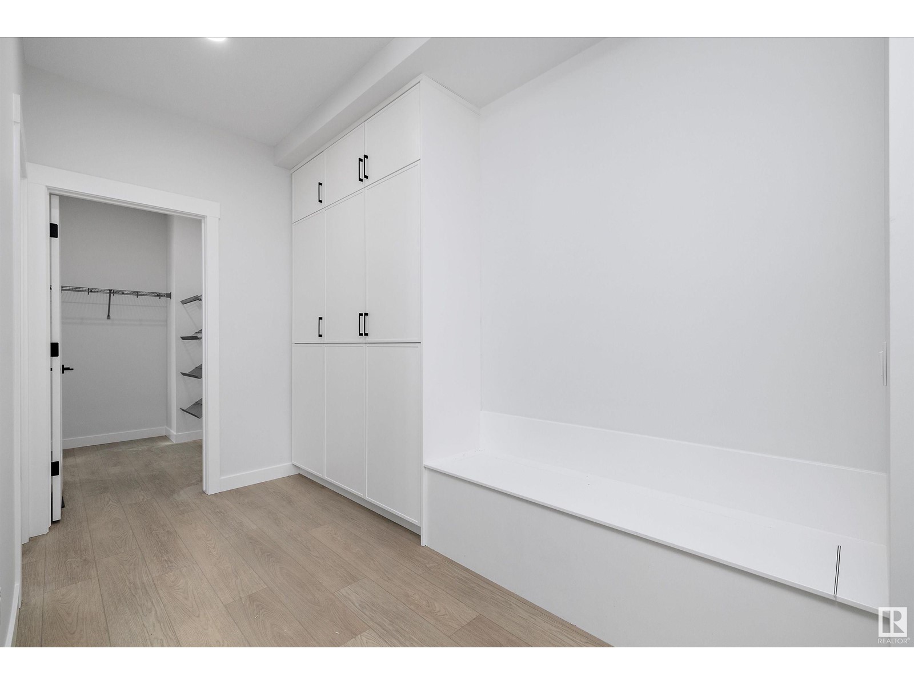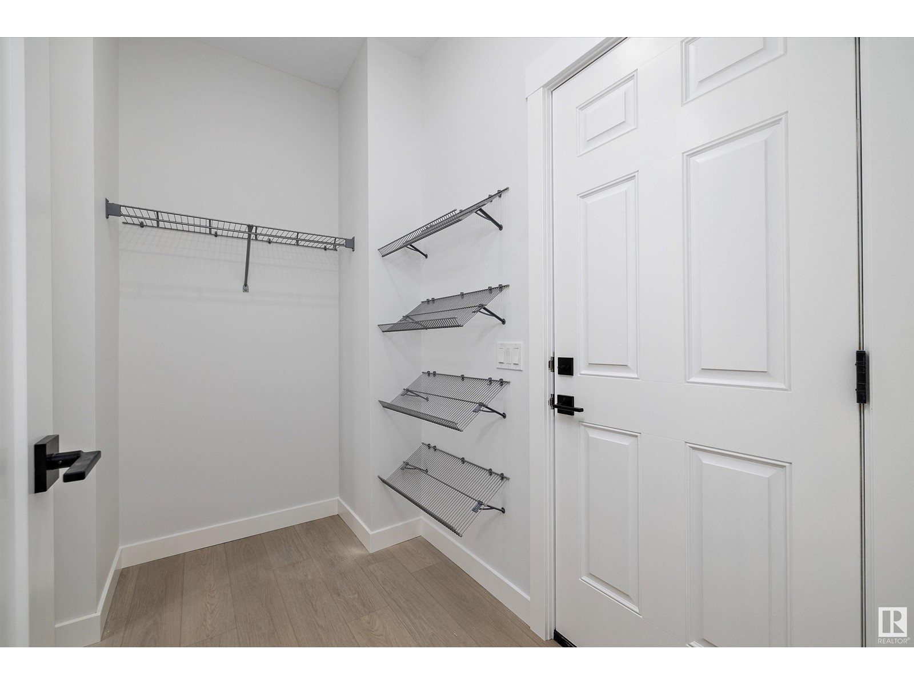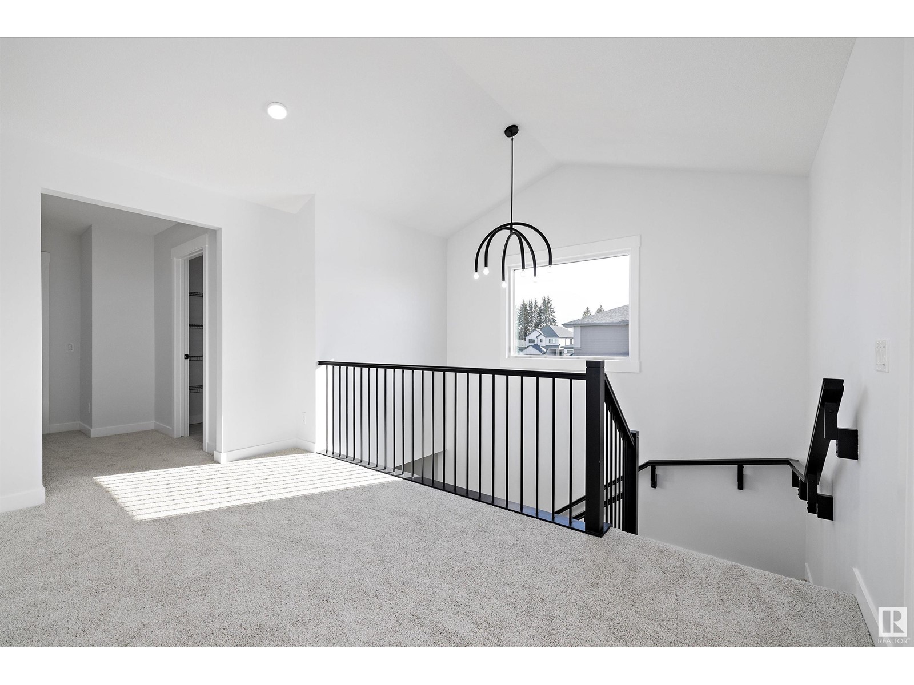89 Newbury Ci Sherwood Park, Alberta T8B 0E9
$739,900
Welcome to this stunning 2,177 Sq Ft 2-storey home located in the desirable community of Salisbury Village! Offering 3 spacious bedrooms, 2.5 bathrooms, and separate side entrance, this home is designed for luxury living and modern convenience. Step into the open-concept main floor, where the stylish kitchen includes a walk-through pantry with double-sided shelving, providing ample storage and direct access from the garage. The large great room and dining area offer the perfect space for entertaining. Upstairs, the master suite is a true retreat, featuring a walk-in closet and a spa-like 5-piece ensuite with a water closet, double sinks, and a soaker tub. The 2nd floor also hosts a convenient laundry room with extra storage, making daily tasks a breeze. Also, don't forget to kick back and relax in your massive central bonus room. This home is a perfect blend of sophistication and functionality, offering the space and features your family needs to thrive! Immediate possession! (id:58356)
Open House
This property has open houses!
12:00 pm
Ends at:3:00 pm
1:00 pm
Ends at:3:00 pm
Property Details
| MLS® Number | E4423846 |
| Property Type | Single Family |
| Neigbourhood | Salisbury Village |
| Amenities Near By | Public Transit, Schools, Shopping |
| Features | See Remarks |
Building
| Bathroom Total | 3 |
| Bedrooms Total | 3 |
| Appliances | Dishwasher, Hood Fan, Oven - Built-in, Microwave, Refrigerator, Stove |
| Basement Development | Unfinished |
| Basement Type | Full (unfinished) |
| Constructed Date | 2024 |
| Construction Style Attachment | Detached |
| Half Bath Total | 1 |
| Heating Type | Forced Air |
| Stories Total | 2 |
| Size Interior | 2200 Sqft |
| Type | House |
Parking
| Attached Garage |
Land
| Acreage | No |
| Land Amenities | Public Transit, Schools, Shopping |
Rooms
| Level | Type | Length | Width | Dimensions |
|---|---|---|---|---|
| Main Level | Living Room | Measurements not available | ||
| Main Level | Dining Room | Measurements not available | ||
| Main Level | Kitchen | Measurements not available | ||
| Main Level | Den | Measurements not available | ||
| Upper Level | Primary Bedroom | Measurements not available | ||
| Upper Level | Bedroom 2 | Measurements not available | ||
| Upper Level | Bedroom 3 | Measurements not available | ||
| Upper Level | Bonus Room | Measurements not available |

