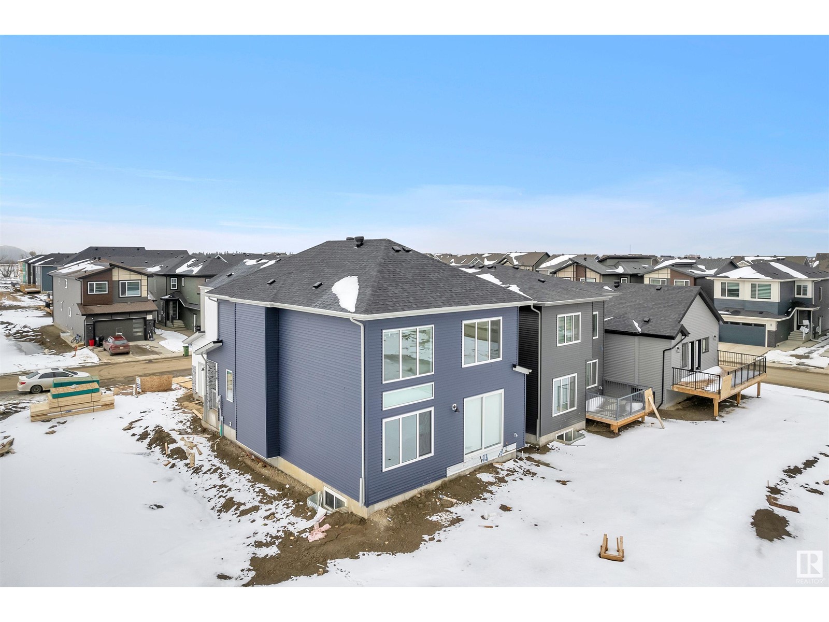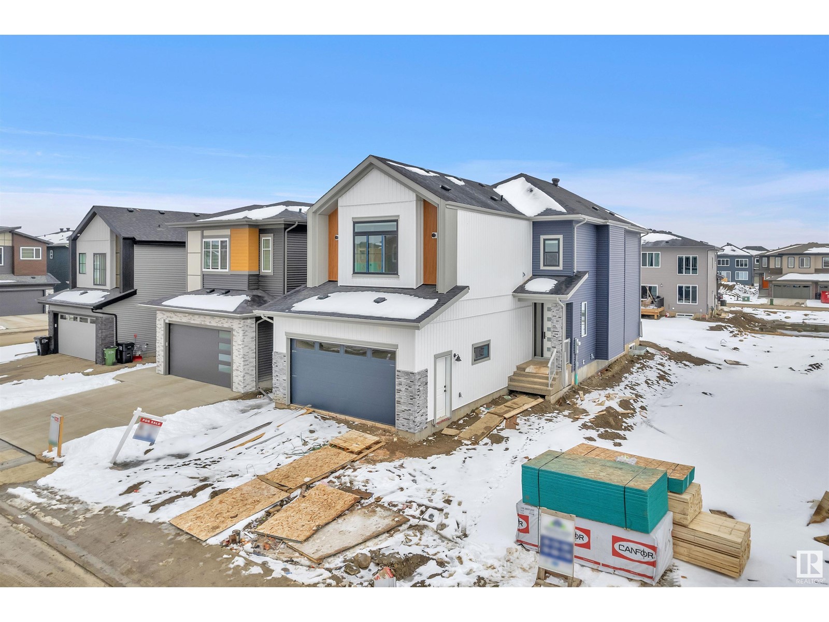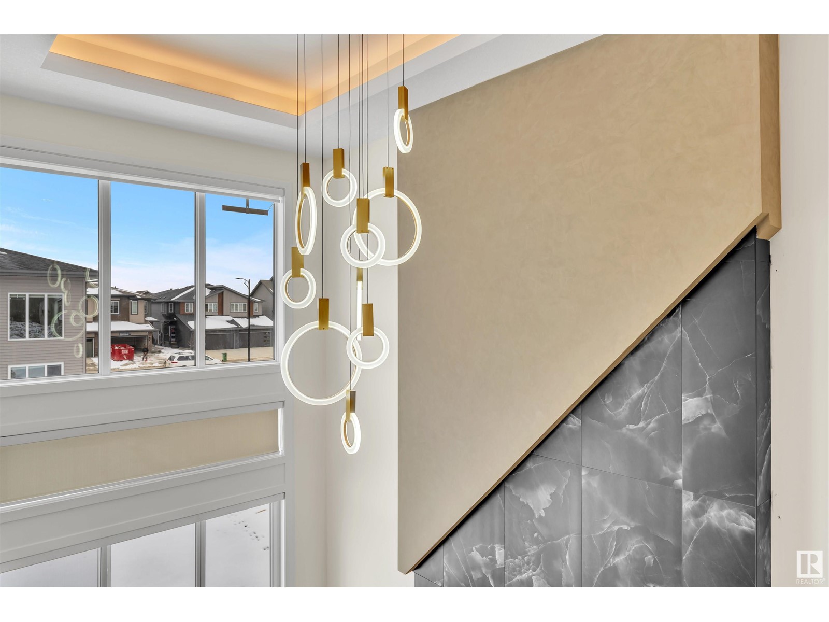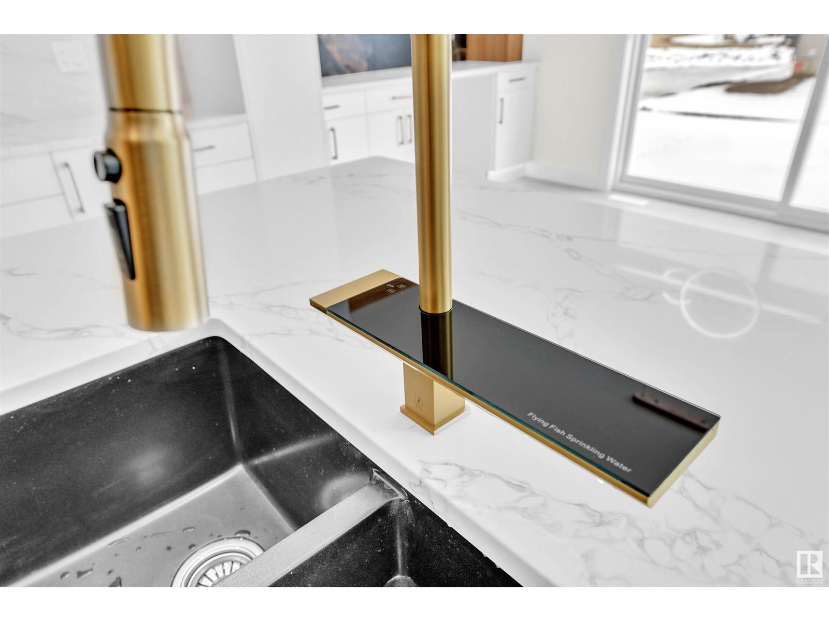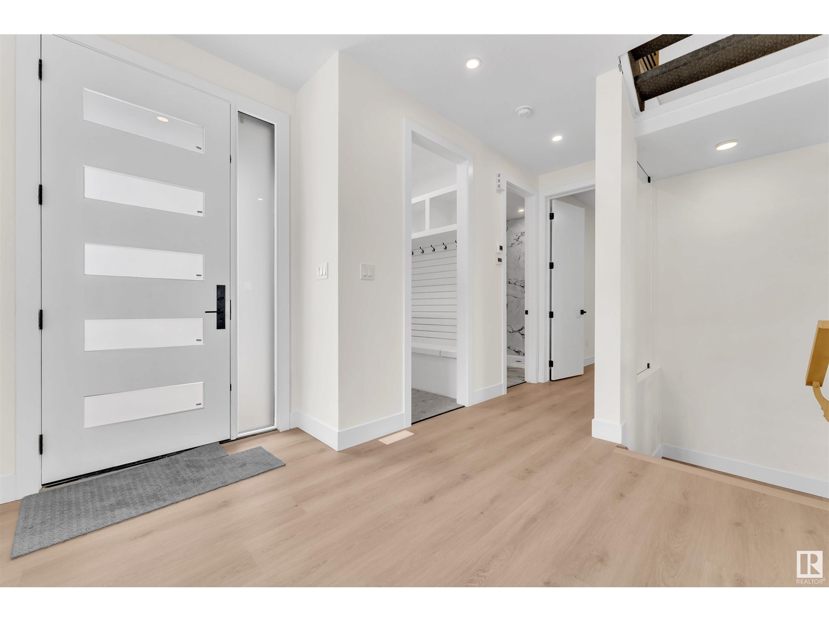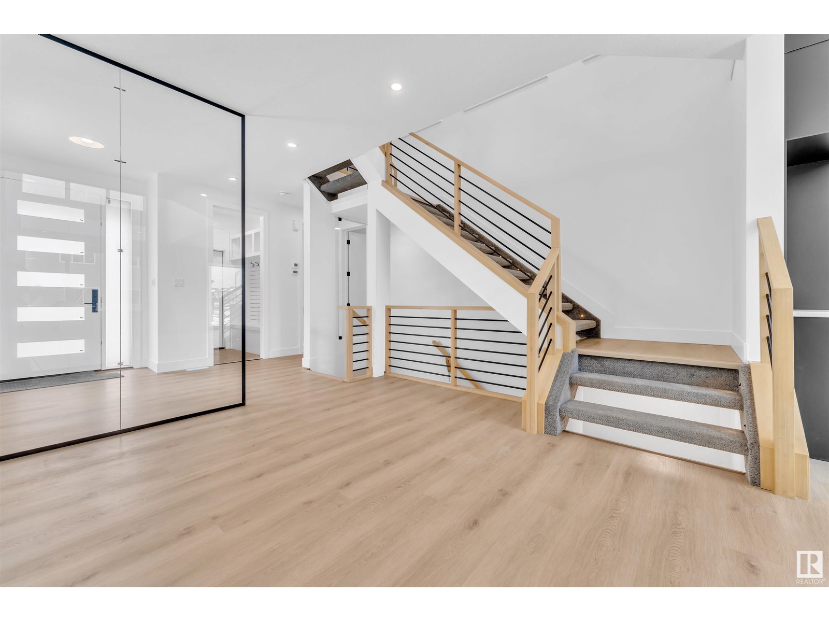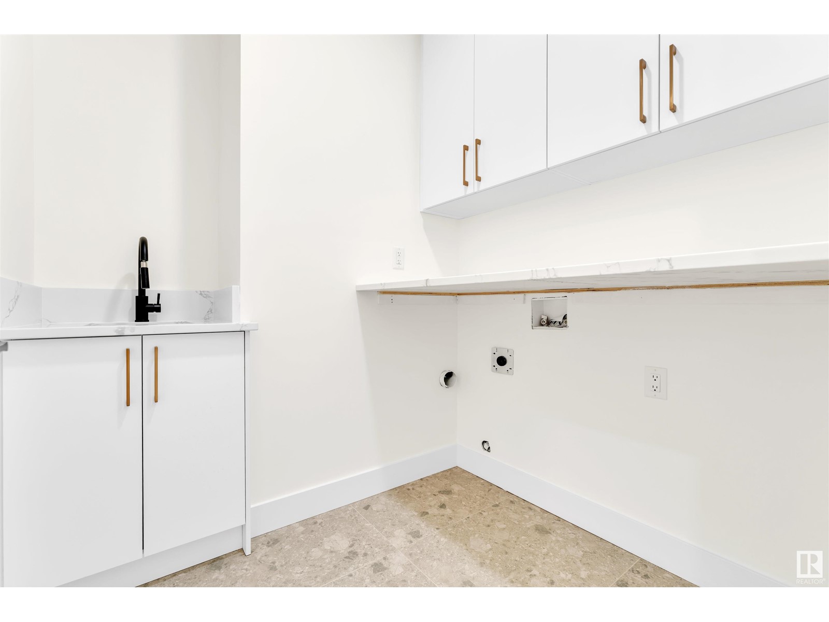4 Bedroom
4 Bathroom
2600 Sqft
Forced Air
$814,900
Welcome to this stunning custom-built home that blends elegance, comfort, and functionality. On the main floor, you'll find a spacious bedroom and a full bath, providing a perfect space for guests or elderly parents. The second living area offers versatility, ideal as an office or an additional lounge, creating a peaceful atmosphere to unwind. The heart of the home is the cozy family area that will leave you in awe, featuring custom finishes and fireplace. The meticulously designed high-end kitchen and a spice kitchen for all your culinary needs. An open staircase leads to the second floor, where a bonus room overlooks the main living area, offering a spacious and inviting setting. There is also a storage room, which can be converted into a prayer room. The master bedroom is a sanctuary of luxury; 5pc ensuite and walk-in closet. Another bedroom shares a common bath. 2nd master bedroom with vaulted ceilings, a cozy bench overlooking the exterior, en-suite & walk in closet. Separate entrance to basement. (id:58356)
Property Details
|
MLS® Number
|
E4429121 |
|
Property Type
|
Single Family |
|
Neigbourhood
|
The Orchards At Ellerslie |
|
Amenities Near By
|
Airport, Playground, Schools, Shopping |
|
Features
|
Park/reserve, No Animal Home, No Smoking Home |
Building
|
Bathroom Total
|
4 |
|
Bedrooms Total
|
4 |
|
Amenities
|
Ceiling - 9ft |
|
Appliances
|
Dishwasher, Garage Door Opener Remote(s), Hood Fan, Oven - Built-in, Refrigerator, Stove, Gas Stove(s), Window Coverings |
|
Basement Development
|
Unfinished |
|
Basement Type
|
Full (unfinished) |
|
Ceiling Type
|
Vaulted |
|
Constructed Date
|
2025 |
|
Construction Style Attachment
|
Detached |
|
Fire Protection
|
Smoke Detectors |
|
Heating Type
|
Forced Air |
|
Stories Total
|
2 |
|
Size Interior
|
2600 Sqft |
|
Type
|
House |
Parking
Land
|
Acreage
|
No |
|
Land Amenities
|
Airport, Playground, Schools, Shopping |
Rooms
| Level |
Type |
Length |
Width |
Dimensions |
|
Main Level |
Living Room |
|
|
Measurements not available |
|
Main Level |
Dining Room |
|
|
Measurements not available |
|
Main Level |
Kitchen |
|
|
Measurements not available |
|
Main Level |
Family Room |
|
|
Measurements not available |
|
Main Level |
Bedroom 2 |
|
|
Measurements not available |
|
Upper Level |
Primary Bedroom |
|
|
Measurements not available |
|
Upper Level |
Bedroom 3 |
|
|
Measurements not available |
|
Upper Level |
Bedroom 4 |
|
|
Measurements not available |
|
Upper Level |
Bonus Room |
|
|
Measurements not available |
|
Upper Level |
Storage |
|
|
Measurements not available |


