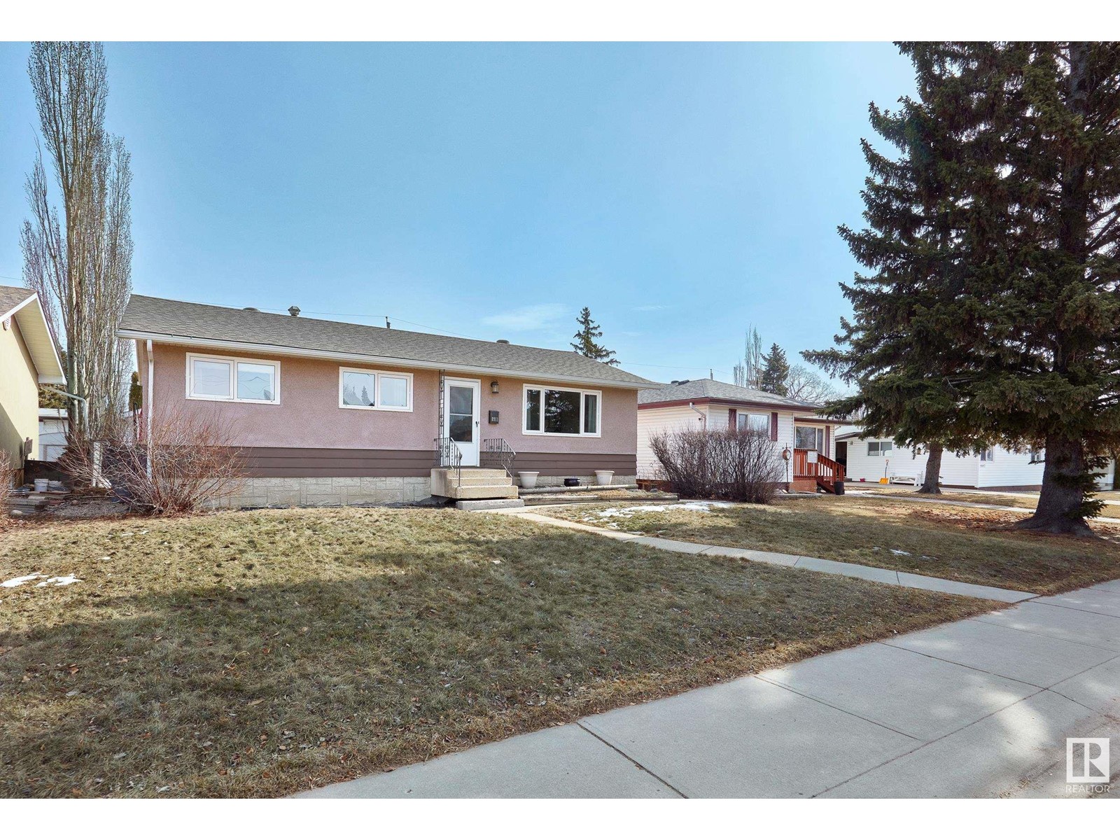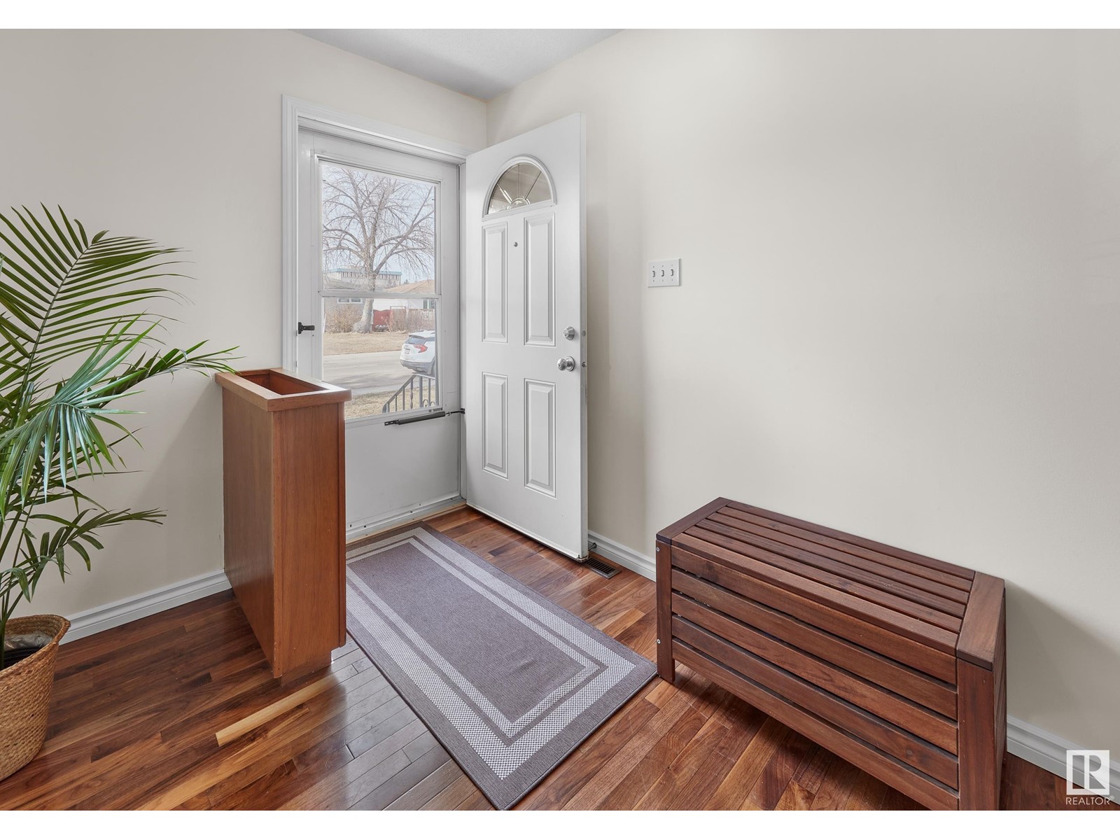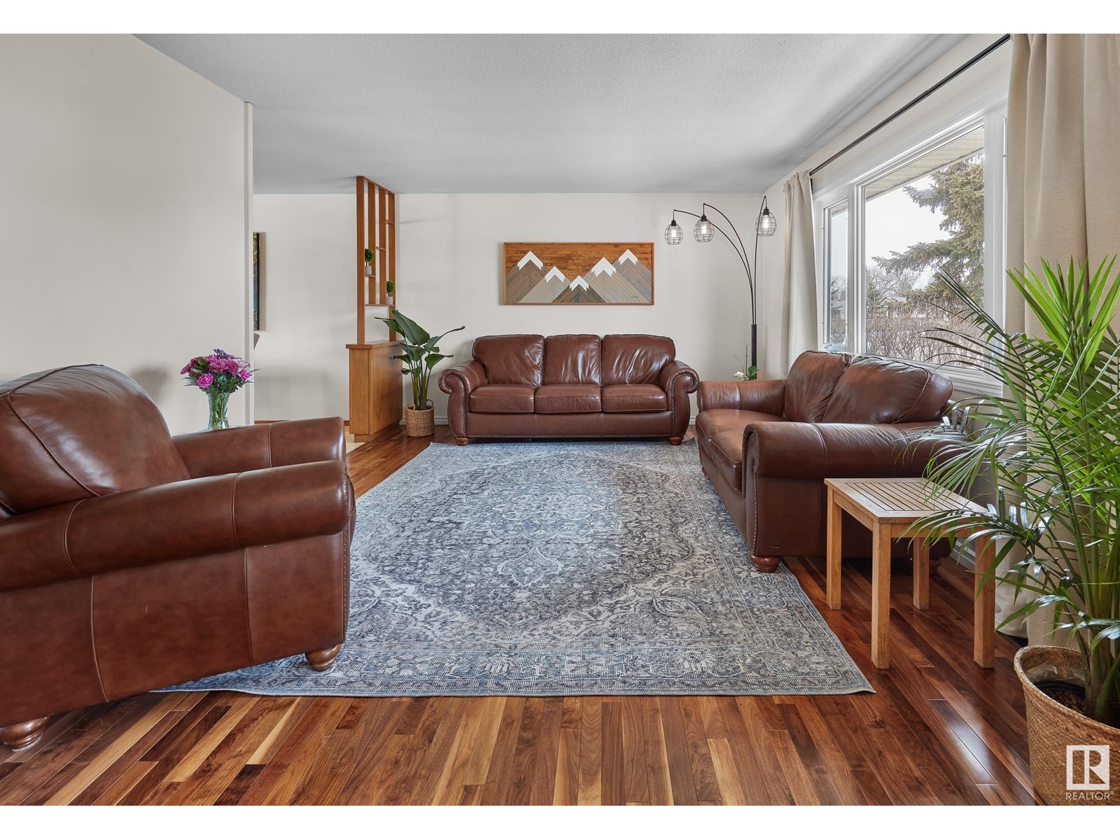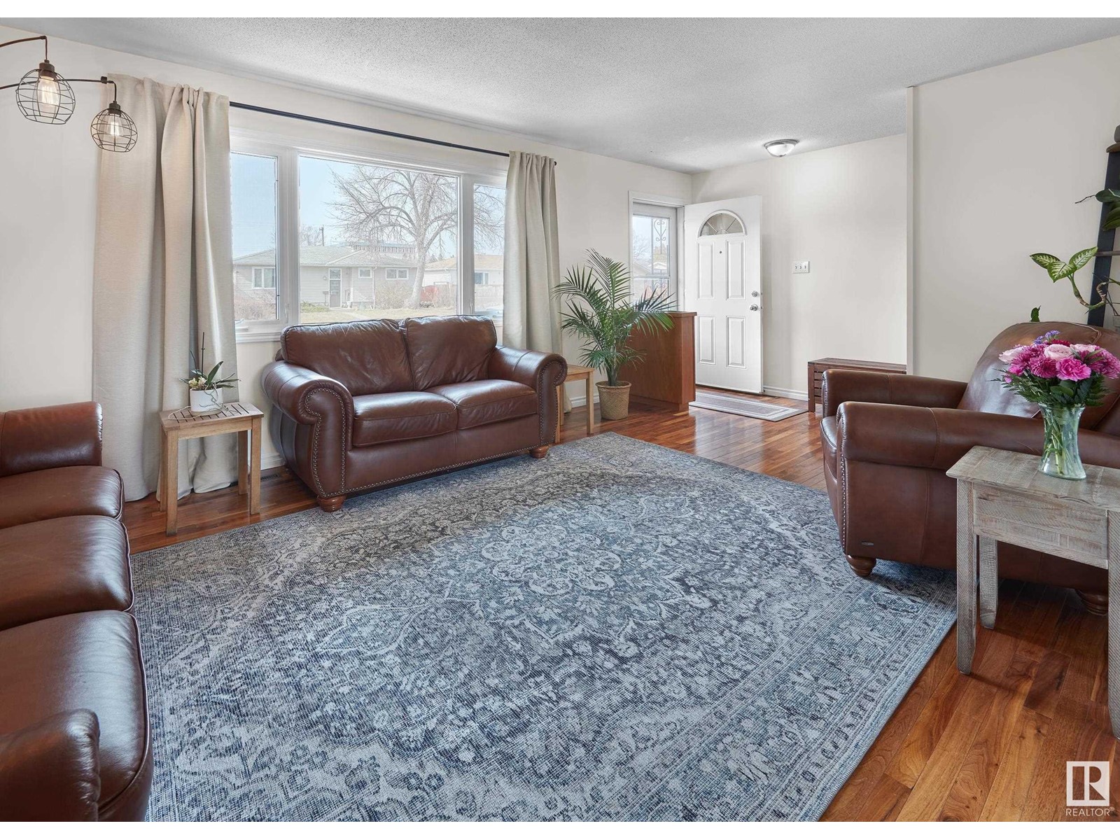3 Bedroom
1 Bathroom
1000 Sqft
Bungalow
Forced Air
$429,900
Meadowlark Park – the family community you have been looking for – with tree lined streets, parks/playgrounds, schools & close to all amenities! This 1965 home has 2062sqft of finished living space (including the basement) – 3 bedrooms, renovated 4-piece bath, oversized double detached heated garage – all located on a 5500sqft landscaped lot! Entering the home, you will love the newer windows, hardwood flooring & large living room that is open to the dining area & the open concept kitchen with ample storage & counter space. Down the hallway you will find the large primary bedroom, beds #2 & #3 are both a good size & the 4-piece bath completes the main floor. Downstairs step into the large family room & games/kids’ area & relax, the laundry room & large storage area complete the basement. Upgrades throughout the years – AC, roof, windows, flooring, paint & exterior & more! (id:58356)
Property Details
|
MLS® Number
|
E4427690 |
|
Property Type
|
Single Family |
|
Neigbourhood
|
Meadowlark Park (Edmonton) |
|
Amenities Near By
|
Playground, Public Transit, Schools, Shopping |
|
Features
|
Paved Lane, Park/reserve, Lane |
|
Parking Space Total
|
4 |
Building
|
Bathroom Total
|
1 |
|
Bedrooms Total
|
3 |
|
Amenities
|
Vinyl Windows |
|
Appliances
|
Dishwasher, Dryer, Garage Door Opener Remote(s), Garage Door Opener, Refrigerator, Stove, Washer |
|
Architectural Style
|
Bungalow |
|
Basement Development
|
Finished |
|
Basement Type
|
Full (finished) |
|
Constructed Date
|
1965 |
|
Construction Style Attachment
|
Detached |
|
Fire Protection
|
Smoke Detectors |
|
Heating Type
|
Forced Air |
|
Stories Total
|
1 |
|
Size Interior
|
1000 Sqft |
|
Type
|
House |
Parking
|
Detached Garage
|
|
|
Heated Garage
|
|
|
Oversize
|
|
Land
|
Acreage
|
No |
|
Fence Type
|
Fence |
|
Land Amenities
|
Playground, Public Transit, Schools, Shopping |
|
Size Irregular
|
510.79 |
|
Size Total
|
510.79 M2 |
|
Size Total Text
|
510.79 M2 |
Rooms
| Level |
Type |
Length |
Width |
Dimensions |
|
Basement |
Family Room |
7 m |
3.29 m |
7 m x 3.29 m |
|
Basement |
Recreation Room |
6.05 m |
3.76 m |
6.05 m x 3.76 m |
|
Basement |
Laundry Room |
7.54 m |
4.63 m |
7.54 m x 4.63 m |
|
Main Level |
Living Room |
4.97 m |
3.79 m |
4.97 m x 3.79 m |
|
Main Level |
Dining Room |
3.68 m |
2.29 m |
3.68 m x 2.29 m |
|
Main Level |
Kitchen |
3.75 m |
2.77 m |
3.75 m x 2.77 m |
|
Main Level |
Primary Bedroom |
3.79 m |
3.04 m |
3.79 m x 3.04 m |
|
Main Level |
Bedroom 2 |
3.05 m |
2.75 m |
3.05 m x 2.75 m |
|
Main Level |
Bedroom 3 |
3.81 m |
2.53 m |
3.81 m x 2.53 m |
|
Main Level |
Mud Room |
2 m |
1.7 m |
2 m x 1.7 m |








































