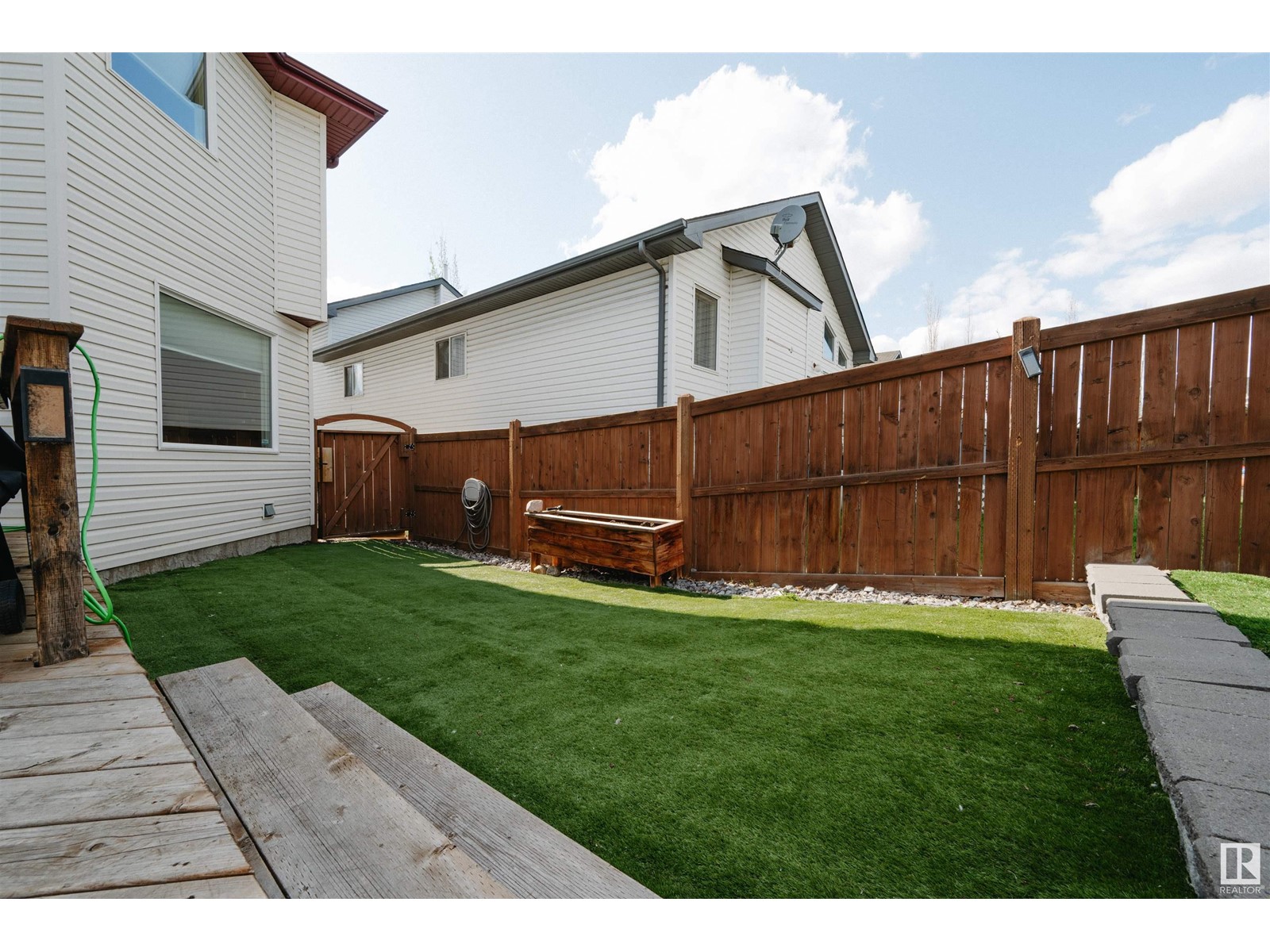4 Bedroom
4 Bathroom
1900 Sqft
Fireplace
Central Air Conditioning
Forced Air
$499,900
Welcome to this wonderful family home nestled in the friendly community of Klarvatten.The living room boasts an open room concept w/gas fireplace+hardwood floors.The updated kitchen has wood cabinets,glass tile backsplash,granite,s/s appliances,modern light fixtures,island,dining area+patio door to the beautiful backyard.The main floor is complete w/a front foyer,mudroom(w/laundry)+2pc bath.The second level has a bright BONUS ROOM w/vaulted ceiling+newer vinyl floors(extending second level).The primary bedroom has a walk-in closet(w/California Closet)+4pc ensuite.There are two more bedrooms+a 4pc bath.The basement offers two more large bedrooms,a 4pc bath+storage.Other Features:A/C,Heated Garage(w/Hot+Cold Water),Updated Shingles,Eaves,Windows,Garage Door,Blinds...The list is endless!Enjoy the private yard,complete w/a deck,gazebo,large shed+astro turf(front+backyard).Tucked away on a quiet street+steps to the lake,parks,schools,shops,transit+a quick drive to major freeways.Welcome Home! (id:58356)
Property Details
|
MLS® Number
|
E4433672 |
|
Property Type
|
Single Family |
|
Neigbourhood
|
Klarvatten |
|
Amenities Near By
|
Playground, Public Transit, Schools, Shopping |
|
Features
|
See Remarks, Park/reserve, Closet Organizers |
|
Parking Space Total
|
4 |
|
Structure
|
Deck |
Building
|
Bathroom Total
|
4 |
|
Bedrooms Total
|
4 |
|
Amenities
|
Vinyl Windows |
|
Appliances
|
Alarm System, Dishwasher, Dryer, Garage Door Opener Remote(s), Hood Fan, Refrigerator, Storage Shed, Stove, Central Vacuum, Washer, Window Coverings, See Remarks |
|
Basement Development
|
Finished |
|
Basement Type
|
Full (finished) |
|
Ceiling Type
|
Vaulted |
|
Constructed Date
|
2006 |
|
Construction Style Attachment
|
Detached |
|
Cooling Type
|
Central Air Conditioning |
|
Fireplace Fuel
|
Gas |
|
Fireplace Present
|
Yes |
|
Fireplace Type
|
Unknown |
|
Half Bath Total
|
1 |
|
Heating Type
|
Forced Air |
|
Stories Total
|
2 |
|
Size Interior
|
1900 Sqft |
|
Type
|
House |
Parking
Land
|
Acreage
|
No |
|
Fence Type
|
Fence |
|
Land Amenities
|
Playground, Public Transit, Schools, Shopping |
|
Size Irregular
|
374.09 |
|
Size Total
|
374.09 M2 |
|
Size Total Text
|
374.09 M2 |
Rooms
| Level |
Type |
Length |
Width |
Dimensions |
|
Basement |
Utility Room |
3.66 m |
1.93 m |
3.66 m x 1.93 m |
|
Basement |
Bedroom 5 |
4.37 m |
3.11 m |
4.37 m x 3.11 m |
|
Main Level |
Living Room |
4.41 m |
4.81 m |
4.41 m x 4.81 m |
|
Main Level |
Dining Room |
3.36 m |
3.14 m |
3.36 m x 3.14 m |
|
Main Level |
Kitchen |
4.52 m |
3.4 m |
4.52 m x 3.4 m |
|
Main Level |
Laundry Room |
3.03 m |
2.16 m |
3.03 m x 2.16 m |
|
Upper Level |
Family Room |
4.9 m |
5.48 m |
4.9 m x 5.48 m |
|
Upper Level |
Primary Bedroom |
3.66 m |
4.21 m |
3.66 m x 4.21 m |
|
Upper Level |
Bedroom 2 |
2.95 m |
3.3 m |
2.95 m x 3.3 m |
|
Upper Level |
Bedroom 3 |
3.03 m |
3.3 m |
3.03 m x 3.3 m |





































