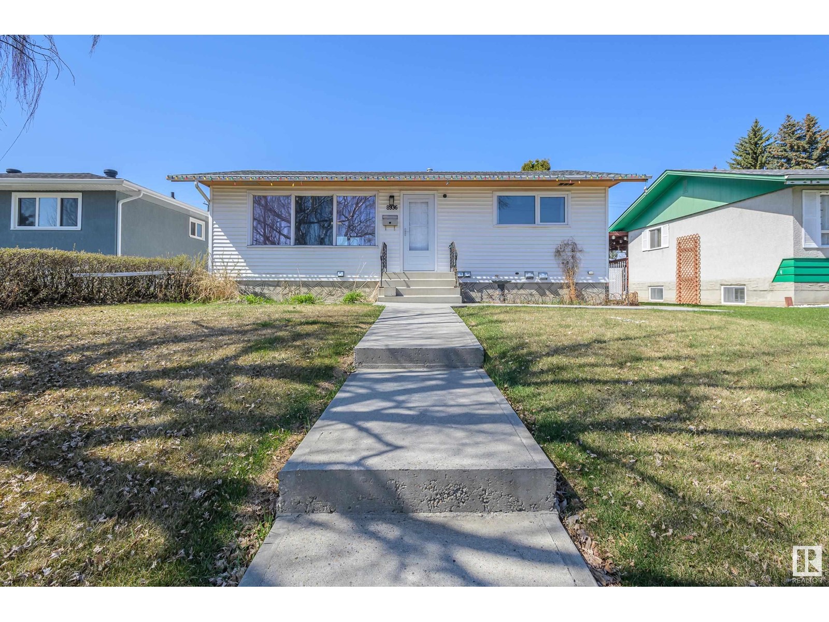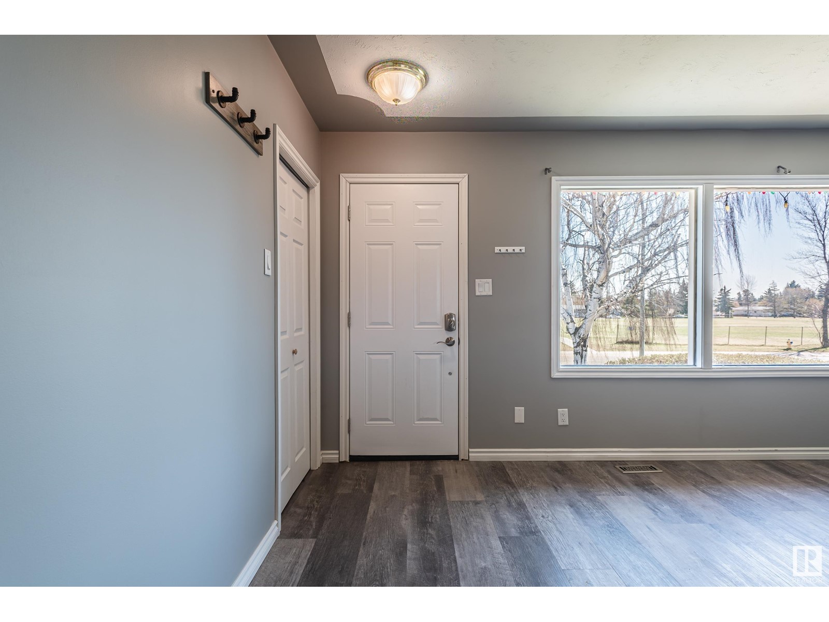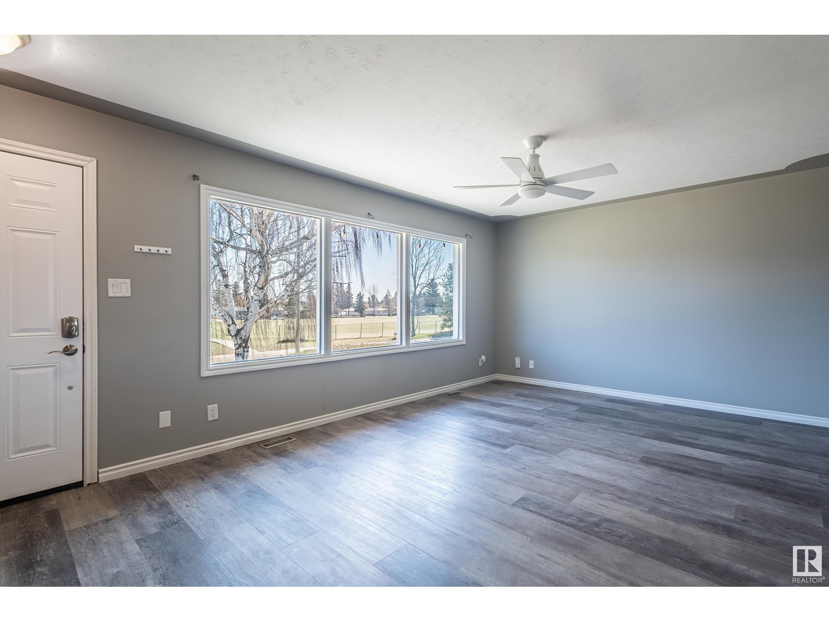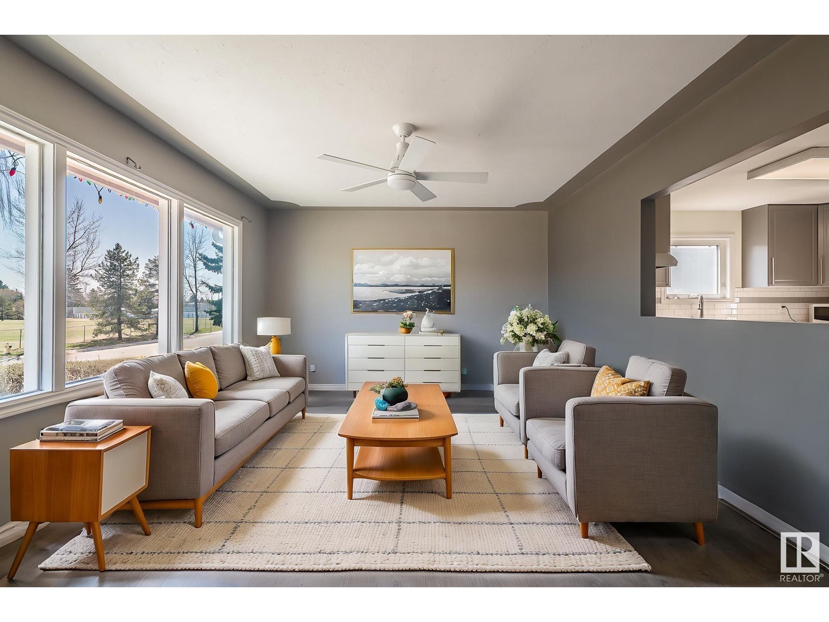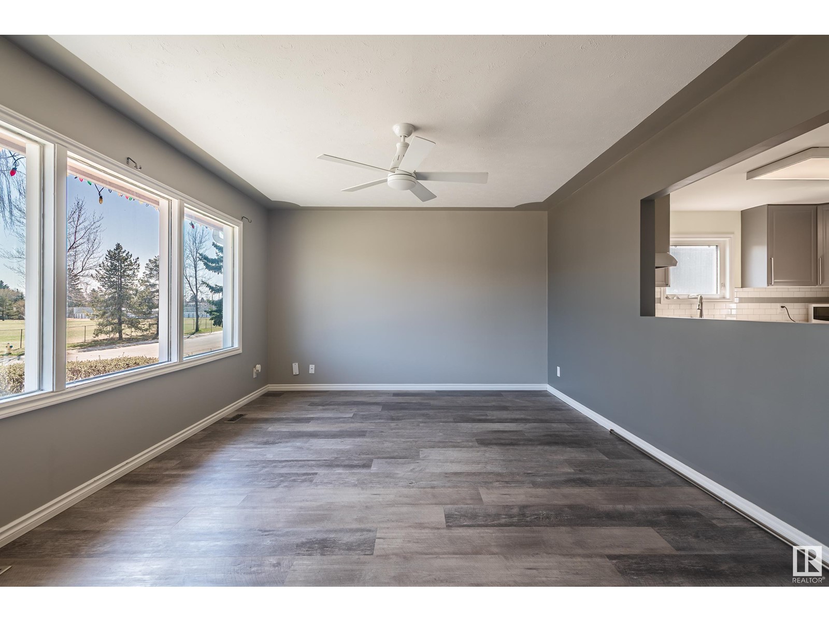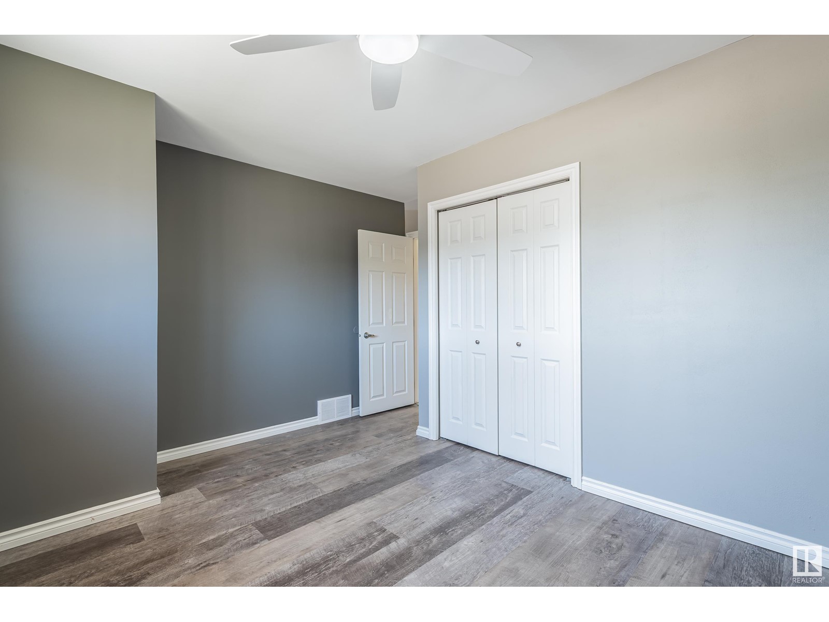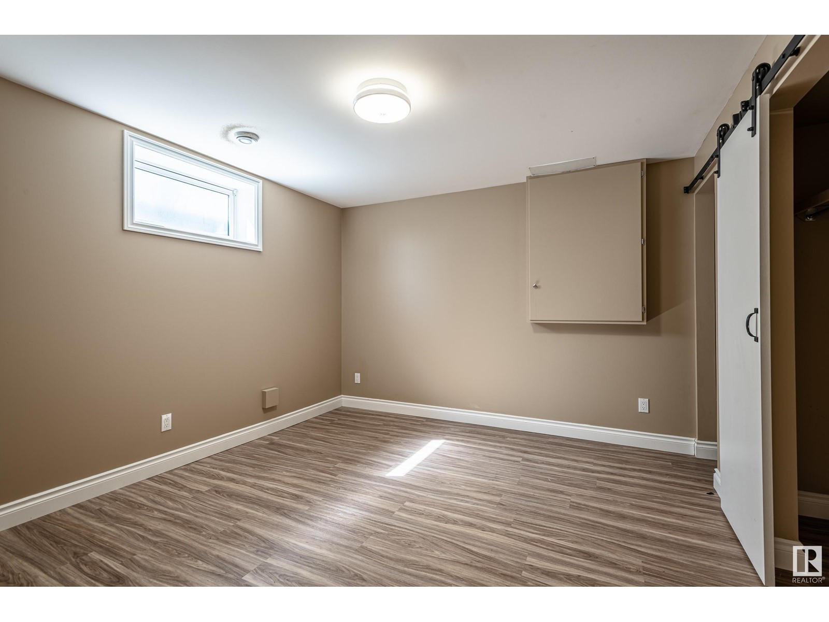3 Bedroom
2 Bathroom
900 Sqft
Bungalow
Forced Air
$535,000
LEGAL BASEMENT SUITE. Welcome this to this 3 bedroom bungalow located in a quiet neighborhood right across from a school! This home is a rare find. The 27' x 28' oversized double garage is insulated, heated, and paired with a large shed for even more storage. There’s also a chain-link fence with a gate leading into the west-facing backyard — perfect for storing a boat, trailer, or extra toys! Inside, the home is bright and cheery with a great layout, an updated kitchen featuring quartz countertops, an undermount double sink, and stainless steel appliances. The renovated main bathroom includes quartz counters, a large soaker tub, and a stylish tile surround. Downstairs, the suite has its own kitchen, living room, spacious bedroom, and bathroom – ideal for extra income or extended family. Two separate furnaces and relatively new shingles add even more value and peace of mind. An amazing buy for investors, first-time buyers, or anyone wanting more space and opportunity! Some photos virtually staged. (id:58356)
Property Details
|
MLS® Number
|
E4433272 |
|
Property Type
|
Single Family |
|
Neigbourhood
|
Jasper Park |
|
Amenities Near By
|
Schools, Shopping |
|
Features
|
See Remarks |
Building
|
Bathroom Total
|
2 |
|
Bedrooms Total
|
3 |
|
Appliances
|
Dishwasher, Dryer, Fan, Hood Fan, Microwave Range Hood Combo, Washer, Refrigerator, Two Stoves |
|
Architectural Style
|
Bungalow |
|
Basement Development
|
Finished |
|
Basement Features
|
Suite |
|
Basement Type
|
Full (finished) |
|
Constructed Date
|
1958 |
|
Construction Style Attachment
|
Detached |
|
Heating Type
|
Forced Air |
|
Stories Total
|
1 |
|
Size Interior
|
900 Sqft |
|
Type
|
House |
Parking
Land
|
Acreage
|
No |
|
Fence Type
|
Fence |
|
Land Amenities
|
Schools, Shopping |
|
Size Irregular
|
646.38 |
|
Size Total
|
646.38 M2 |
|
Size Total Text
|
646.38 M2 |
Rooms
| Level |
Type |
Length |
Width |
Dimensions |
|
Basement |
Bedroom 3 |
3.89 m |
3.43 m |
3.89 m x 3.43 m |
|
Basement |
Second Kitchen |
3.25 m |
3.2 m |
3.25 m x 3.2 m |
|
Basement |
Recreation Room |
3.24 m |
6.55 m |
3.24 m x 6.55 m |
|
Basement |
Laundry Room |
3.62 m |
1.82 m |
3.62 m x 1.82 m |
|
Main Level |
Living Room |
3.8 m |
5.98 m |
3.8 m x 5.98 m |
|
Main Level |
Kitchen |
3.78 m |
4.34 m |
3.78 m x 4.34 m |
|
Main Level |
Primary Bedroom |
3.8 m |
2.96 m |
3.8 m x 2.96 m |
|
Main Level |
Bedroom 2 |
3.77 m |
4.05 m |
3.77 m x 4.05 m |
