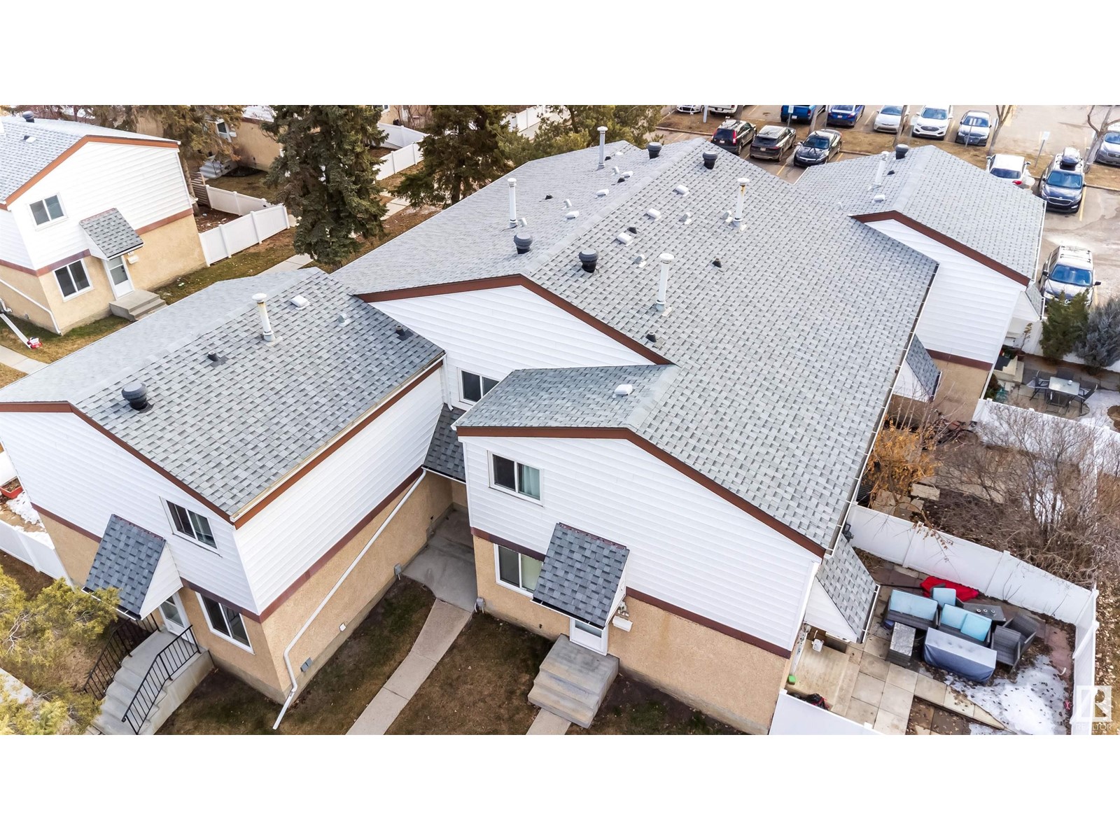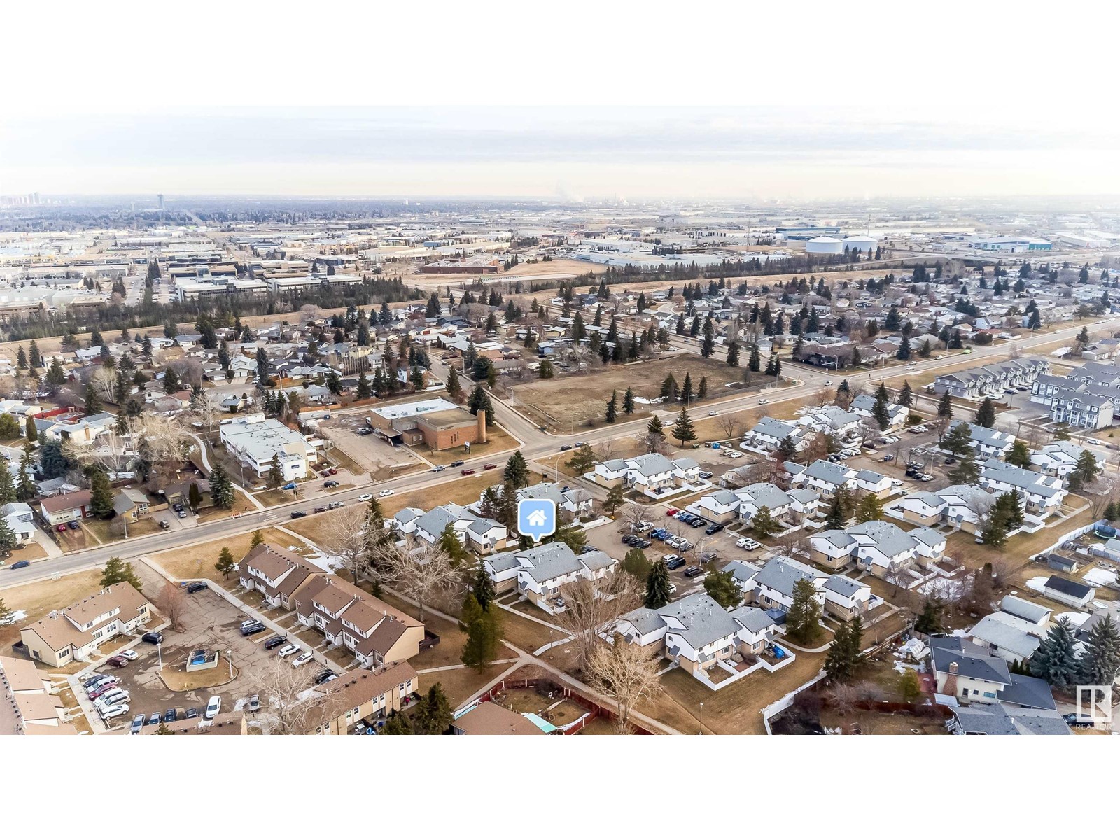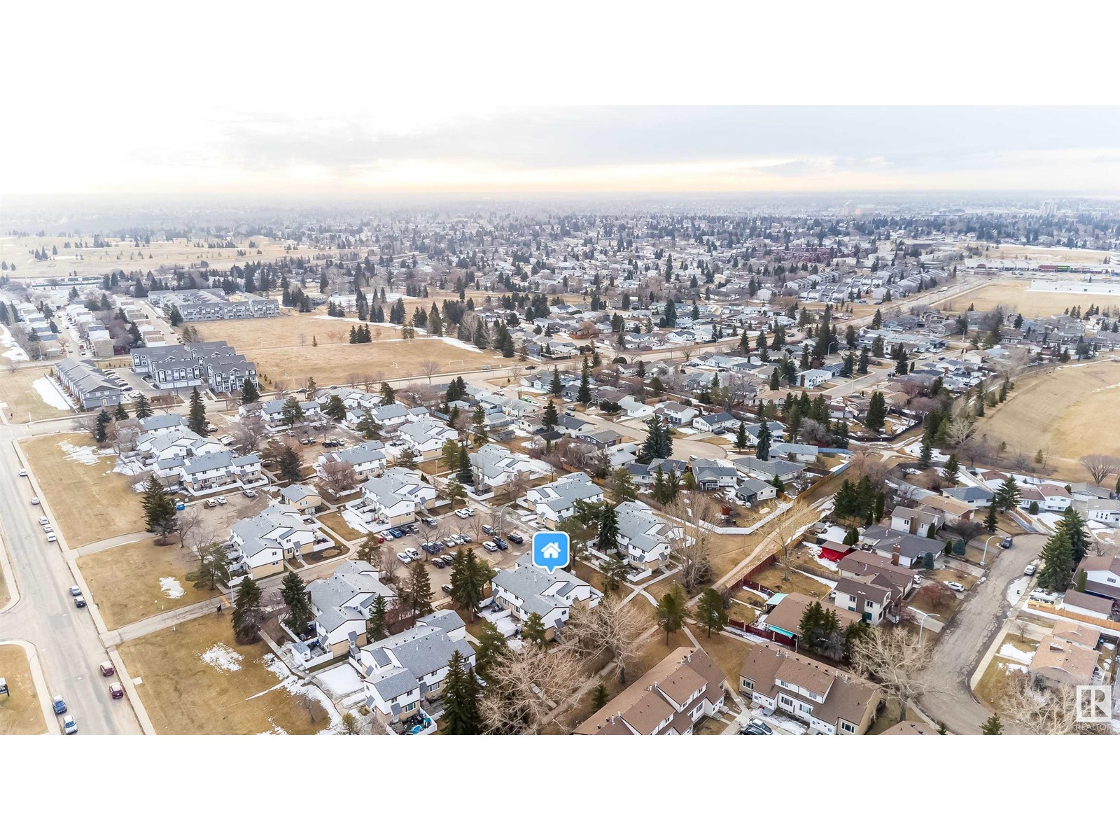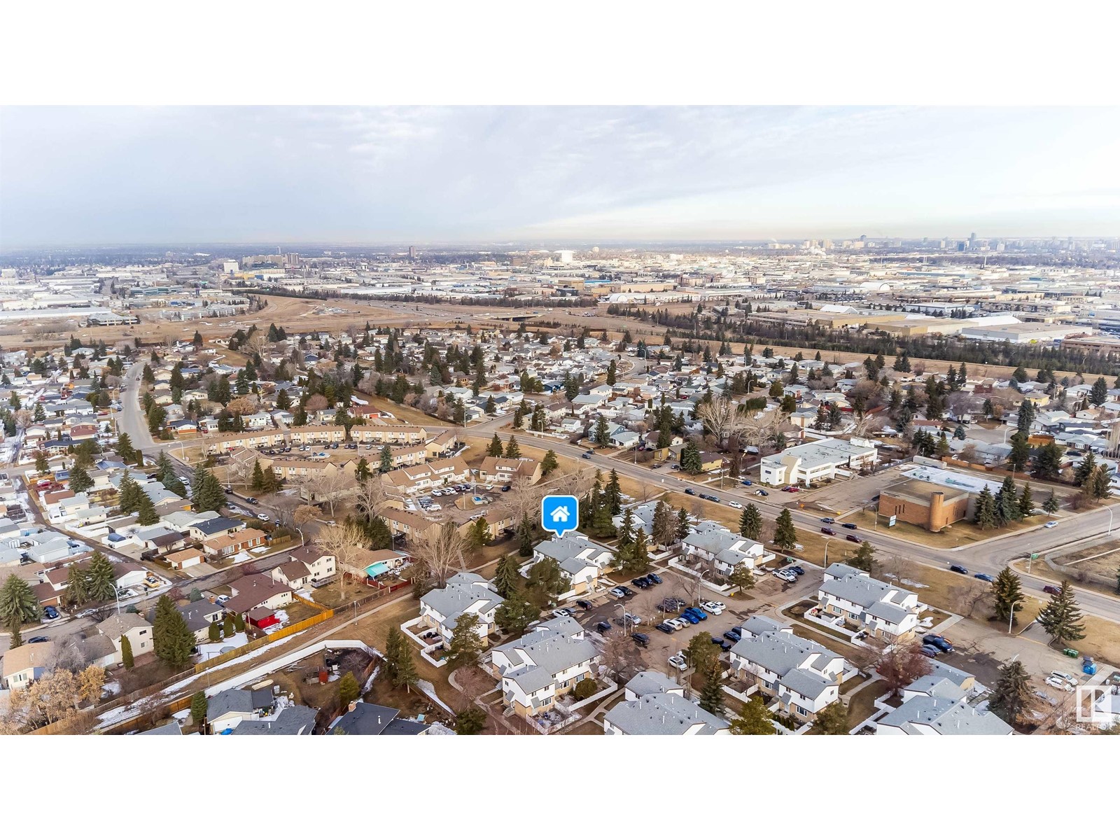8e Twin Tc Nw Edmonton, Alberta T6K 1V4
$244,900Maintenance, Insurance, Landscaping, Other, See Remarks
$298.10 Monthly
Maintenance, Insurance, Landscaping, Other, See Remarks
$298.10 MonthlyWelcome to this beautifully renovated 3-bedroom, 1.5-bathroom townhouse condo in the desirable Twin Terrace complex. With 1,048 sq. ft. and low condo fees, this home is perfect for families, first-time buyers, or investors. Step inside to discover modern vinyl plank flooring throughout the main level, which features a spacious living room, a bright and functional kitchen, and a convenient 2-piece bathroom. Upstairs, you’ll find three generously sized bedrooms and a 4-piece bathroom, offering comfortable living space for the whole family. The unfinished basement provides endless potential, customize it to suit your needs! Enjoy outdoor living in the fenced backyard, perfect for kids, pets, and summer gatherings. Located near public transportation, schools, parks, and shopping, this home offers both comfort and convenience. Don’t miss out on this fantastic opportunity. (id:58356)
Property Details
| MLS® Number | E4427753 |
| Property Type | Single Family |
| Neigbourhood | Tweddle Place |
| Amenities Near By | Airport, Golf Course, Playground, Public Transit, Schools, Shopping |
| Features | No Animal Home, No Smoking Home |
Building
| Bathroom Total | 2 |
| Bedrooms Total | 3 |
| Appliances | Dishwasher, Dryer, Refrigerator, Stove, Washer |
| Basement Development | Unfinished |
| Basement Type | Full (unfinished) |
| Constructed Date | 1975 |
| Construction Style Attachment | Attached |
| Half Bath Total | 1 |
| Heating Type | Forced Air |
| Stories Total | 2 |
| Size Interior | 1000 Sqft |
| Type | Row / Townhouse |
Parking
| Stall |
Land
| Acreage | No |
| Fence Type | Fence |
| Land Amenities | Airport, Golf Course, Playground, Public Transit, Schools, Shopping |
| Size Irregular | 241.92 |
| Size Total | 241.92 M2 |
| Size Total Text | 241.92 M2 |
Rooms
| Level | Type | Length | Width | Dimensions |
|---|---|---|---|---|
| Main Level | Living Room | 5.41 m | 3.48 m | 5.41 m x 3.48 m |
| Main Level | Dining Room | 2.49 m | 3.55 m | 2.49 m x 3.55 m |
| Main Level | Kitchen | 2.16 m | 2.24 m | 2.16 m x 2.24 m |
| Upper Level | Primary Bedroom | 4.45 m | 2.72 m | 4.45 m x 2.72 m |
| Upper Level | Bedroom 2 | 2.87 m | 4.19 m | 2.87 m x 4.19 m |
| Upper Level | Bedroom 3 | 3.4 m | 3.2 m | 3.4 m x 3.2 m |




































