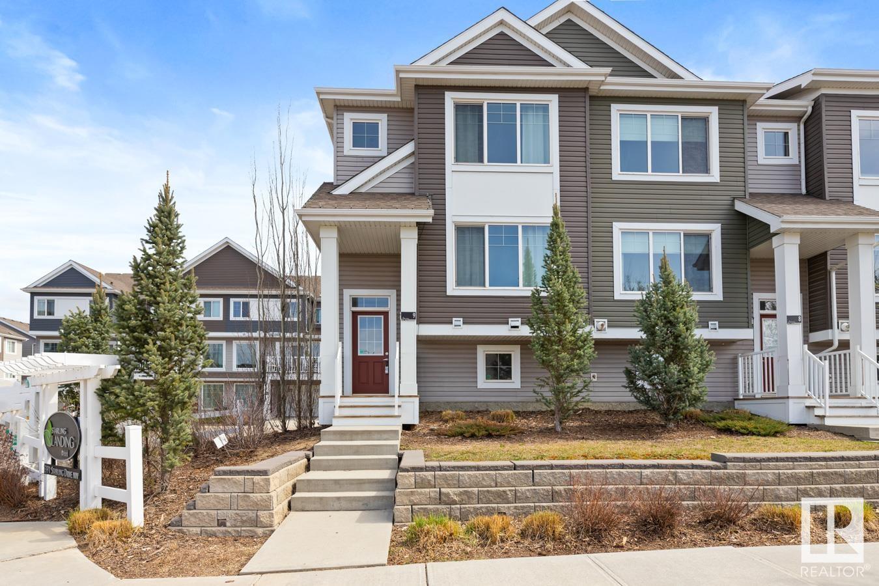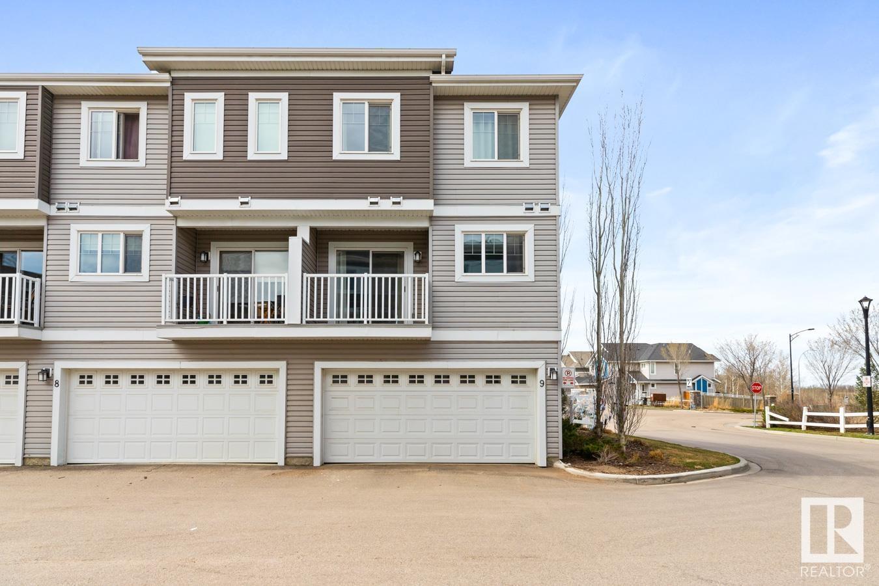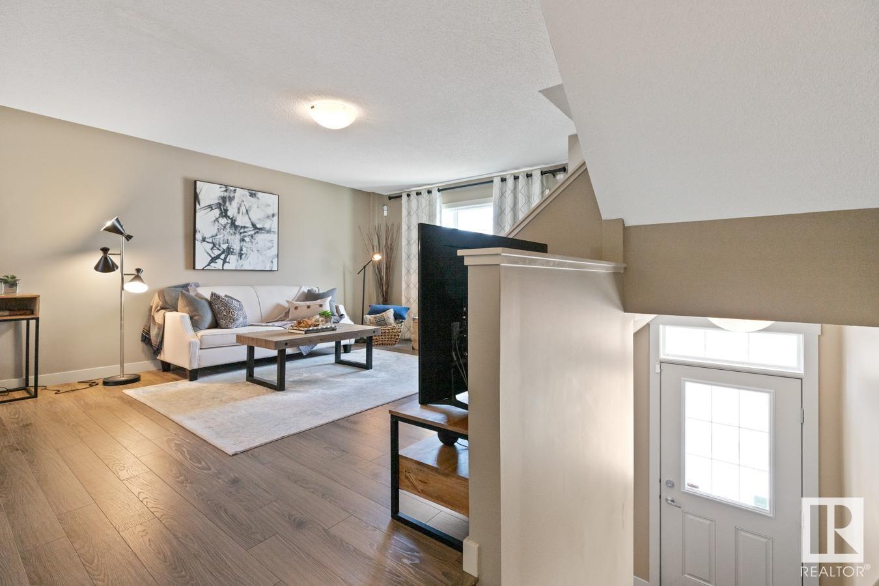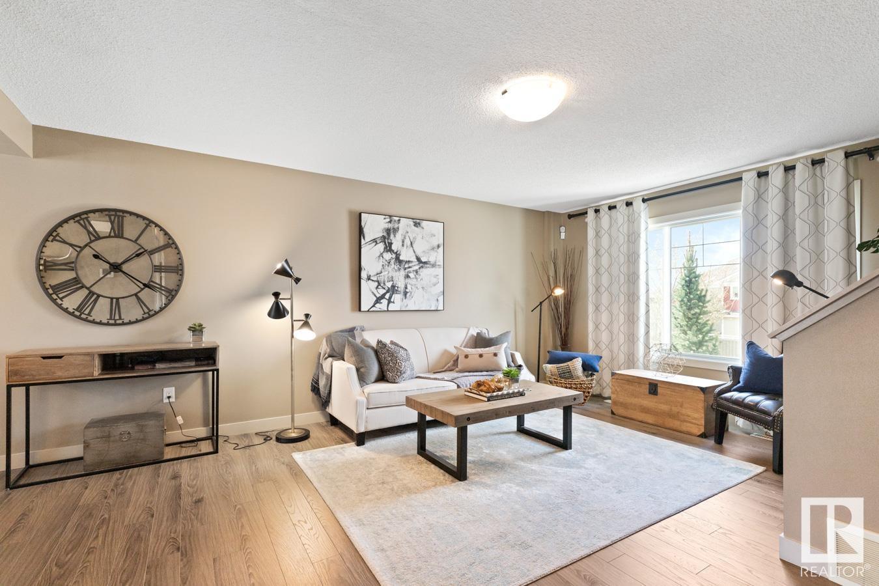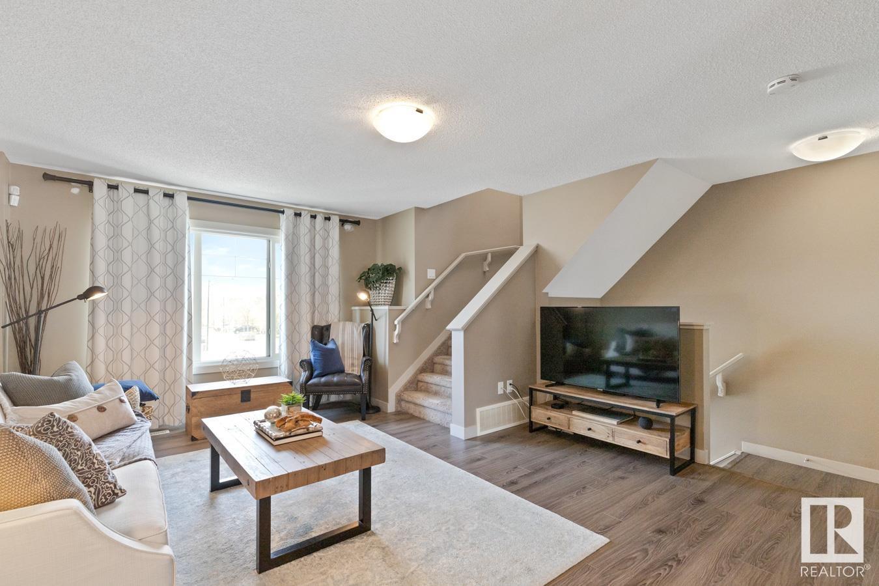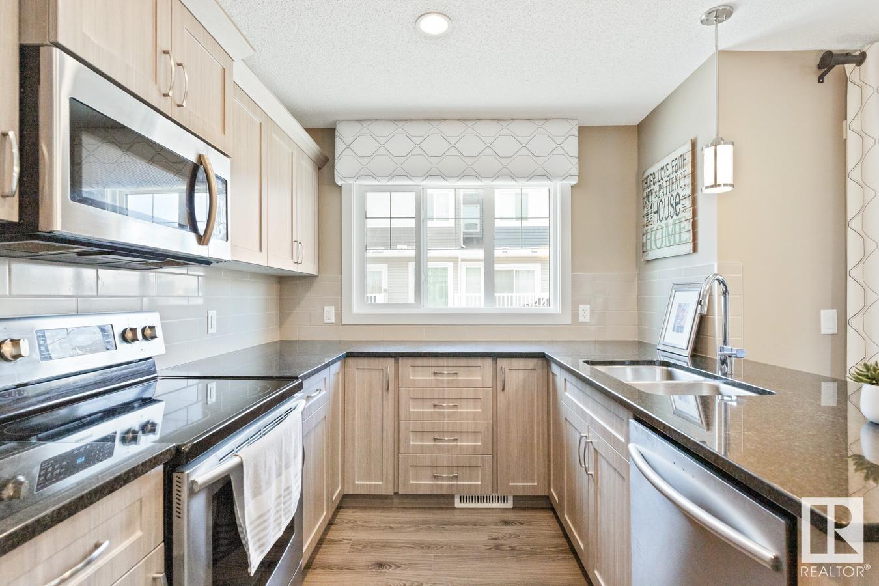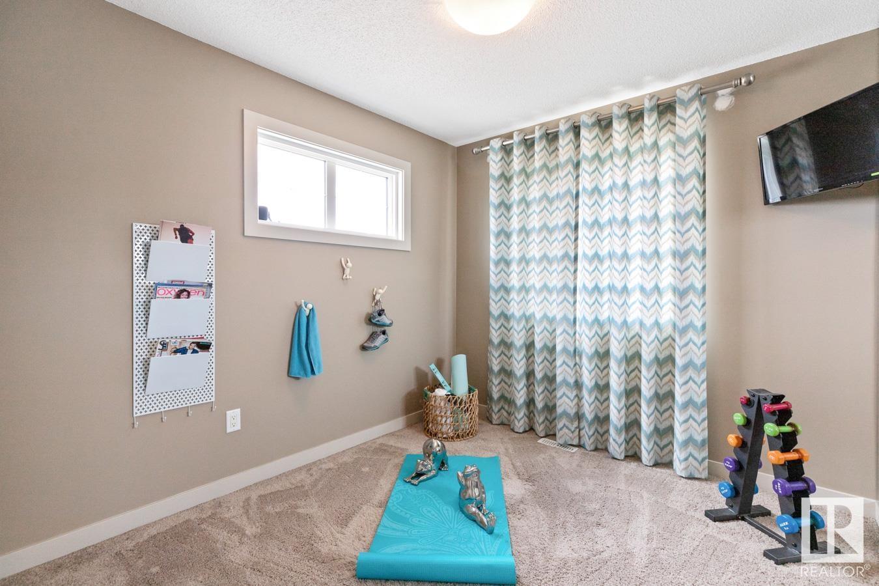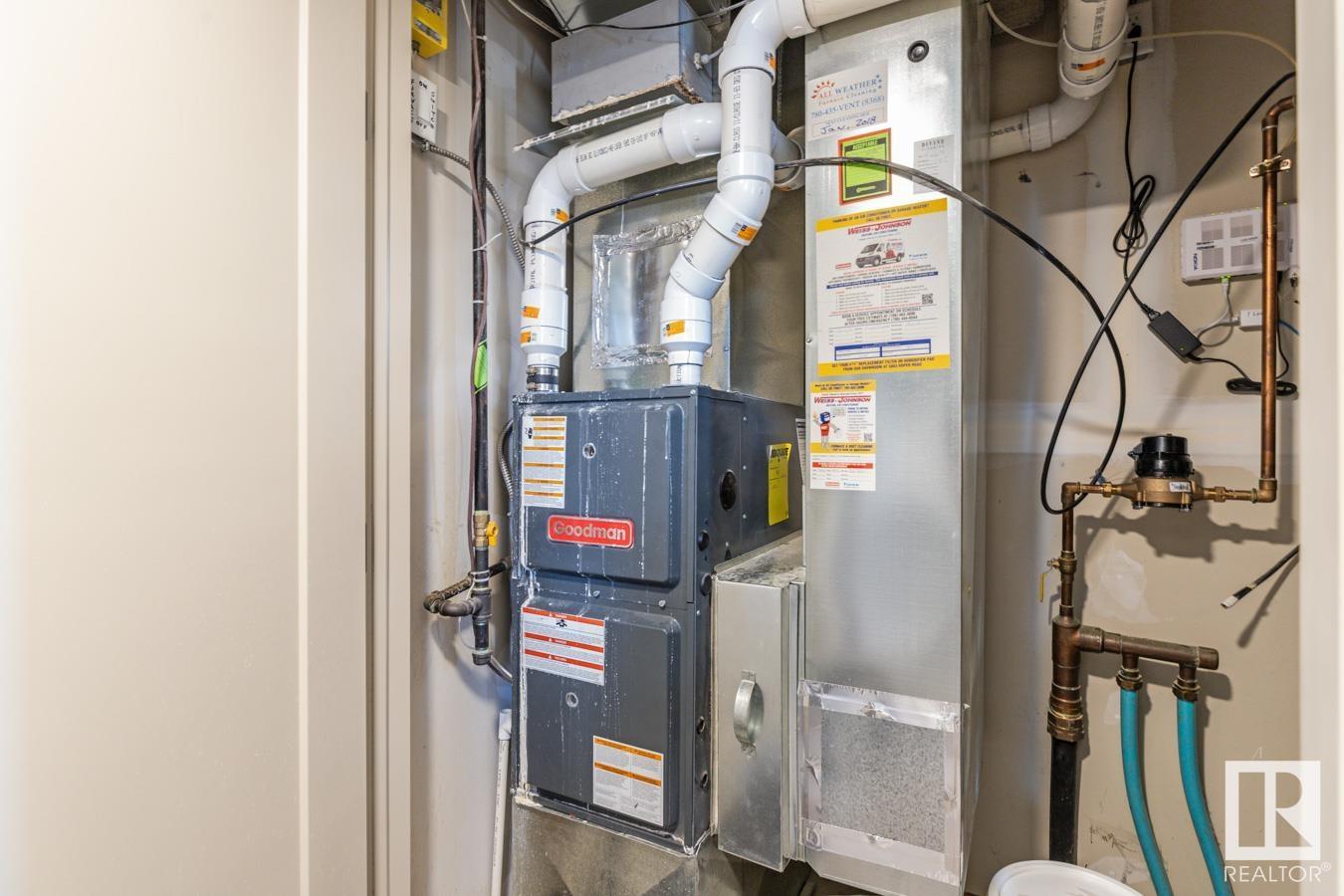#9 1391 Starling Dr Nw Edmonton, Alberta T5S 0L3
$349,900Maintenance, Exterior Maintenance, Insurance, Landscaping, Other, See Remarks, Property Management
$286.68 Monthly
Maintenance, Exterior Maintenance, Insurance, Landscaping, Other, See Remarks, Property Management
$286.68 MonthlyEnd Unit - Plenty of street parking, No pet restrictions & a Immaculate property! Perfect for the first time owner or investor! Walking in from your double garage to a tiled entry way & large closeted area to the main level that has an open layout with a half bath at the top of stairs, large living / dining room with a great patio (that include room for a bar b que), a kitchen with pantry & plenty of counter space. Upstairs you will find 3 good sized bedrooms with a primary bath that includes a 4 piece ensuite. The upper level also has a built in desk area a 4 piece bathroom for the growing family or guests. The home features a double attahced garage with part of the garage having a built in storage area (from the builder). With plenty of street parking in front this home is well equiped for the young couple, young family or investor. Close to everything with easy access to the Henday! Property is well maintained, has affordable condo fees, close to walking trails & family parks & transit on demand! (id:58356)
Property Details
| MLS® Number | E4433396 |
| Property Type | Single Family |
| Neigbourhood | Starling |
| Amenities Near By | Golf Course, Playground, Public Transit, Shopping |
| Community Features | Public Swimming Pool |
| Features | See Remarks, No Animal Home, No Smoking Home |
Building
| Bathroom Total | 3 |
| Bedrooms Total | 3 |
| Appliances | Dryer, Microwave Range Hood Combo, Refrigerator, Stove, Washer |
| Basement Type | None |
| Constructed Date | 2015 |
| Construction Style Attachment | Attached |
| Half Bath Total | 1 |
| Heating Type | Forced Air |
| Stories Total | 3 |
| Size Interior | 1500 Sqft |
| Type | Row / Townhouse |
Parking
| Attached Garage | |
| See Remarks |
Land
| Acreage | No |
| Fence Type | Not Fenced |
| Land Amenities | Golf Course, Playground, Public Transit, Shopping |
| Size Irregular | 215.39 |
| Size Total | 215.39 M2 |
| Size Total Text | 215.39 M2 |
Rooms
| Level | Type | Length | Width | Dimensions |
|---|---|---|---|---|
| Main Level | Living Room | 4.3 m | 6.76 m | 4.3 m x 6.76 m |
| Main Level | Dining Room | 2.99 m | 2.68 m | 2.99 m x 2.68 m |
| Main Level | Kitchen | 2.55 m | 4.38 m | 2.55 m x 4.38 m |
| Upper Level | Primary Bedroom | 4.27 m | 3.72 m | 4.27 m x 3.72 m |
| Upper Level | Bedroom 2 | 2.66 m | 2.96 m | 2.66 m x 2.96 m |
| Upper Level | Bedroom 3 | 2.72 m | 4.38 m | 2.72 m x 4.38 m |
