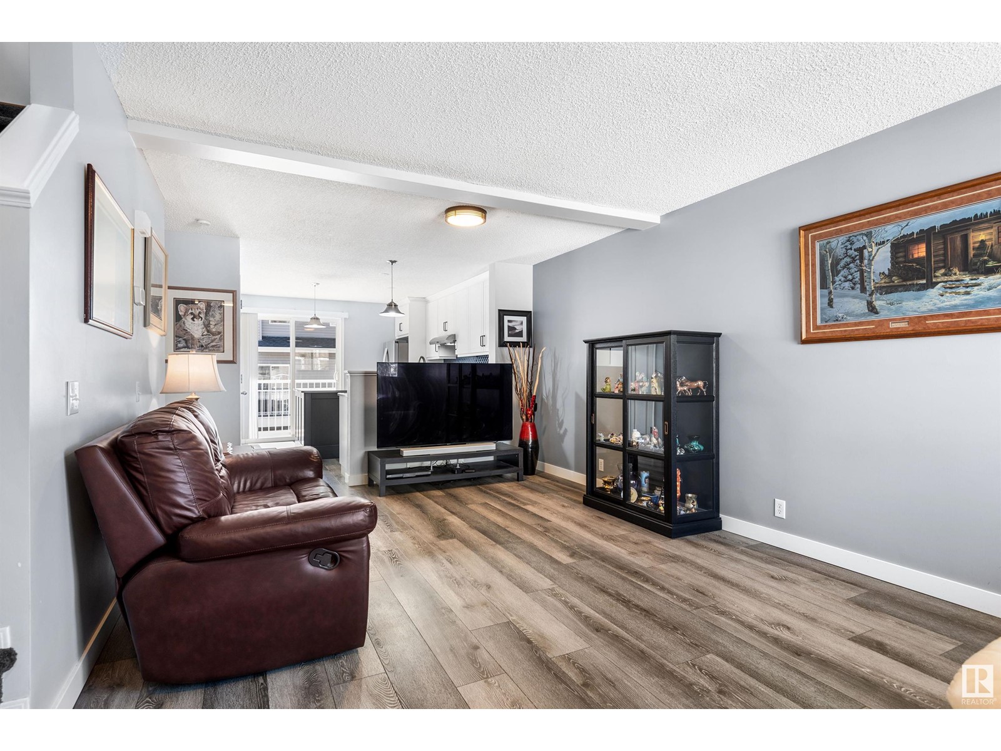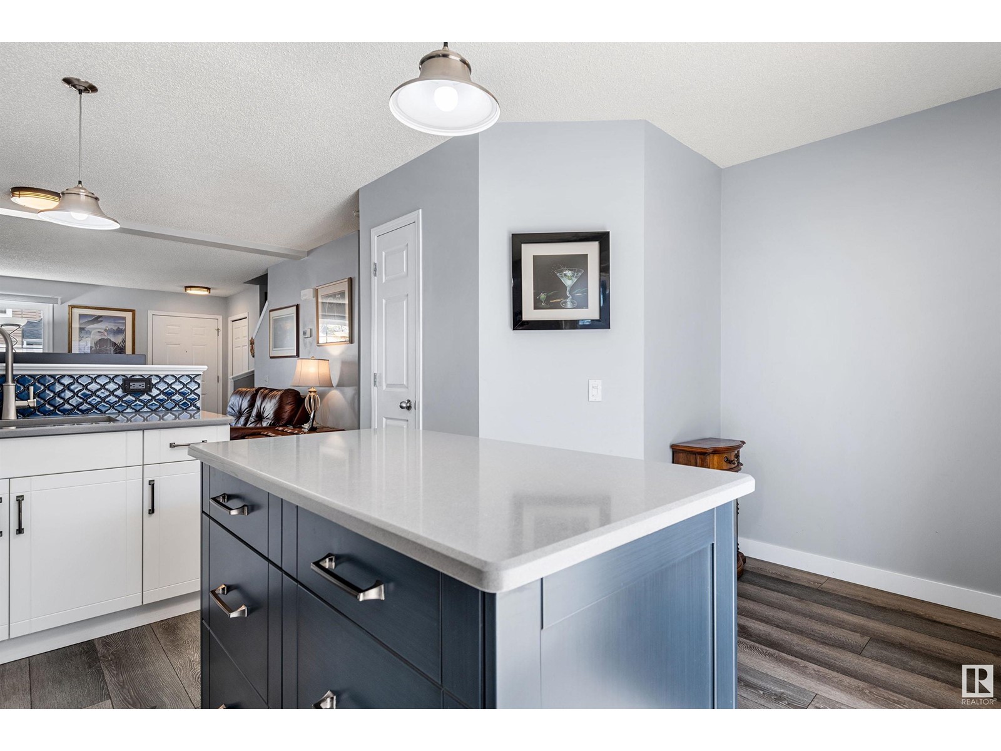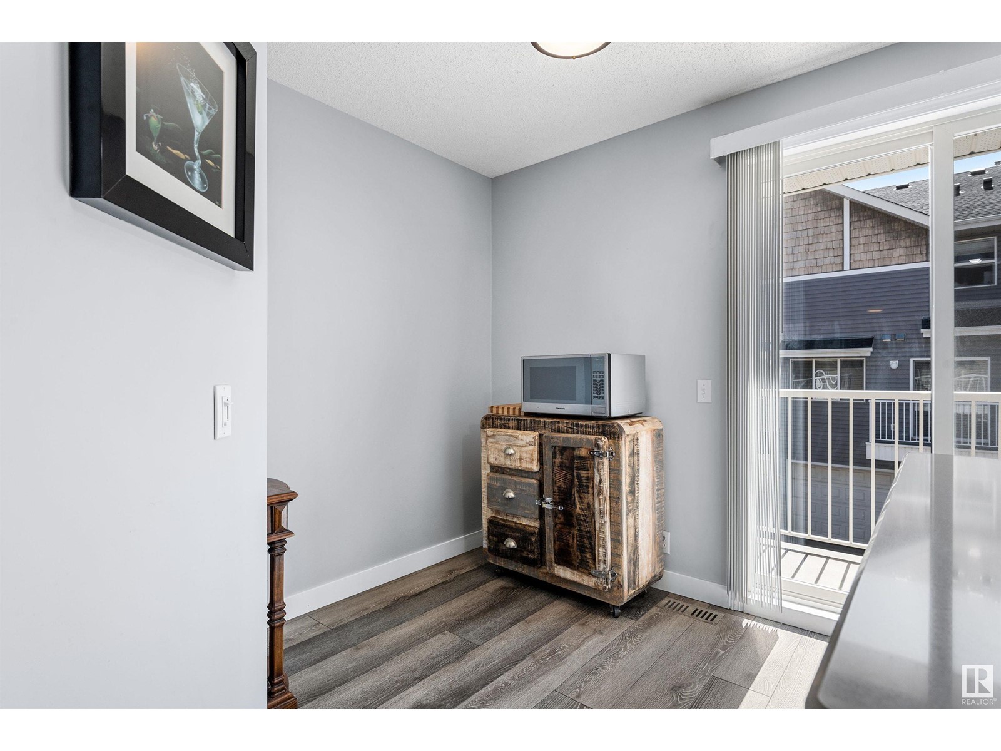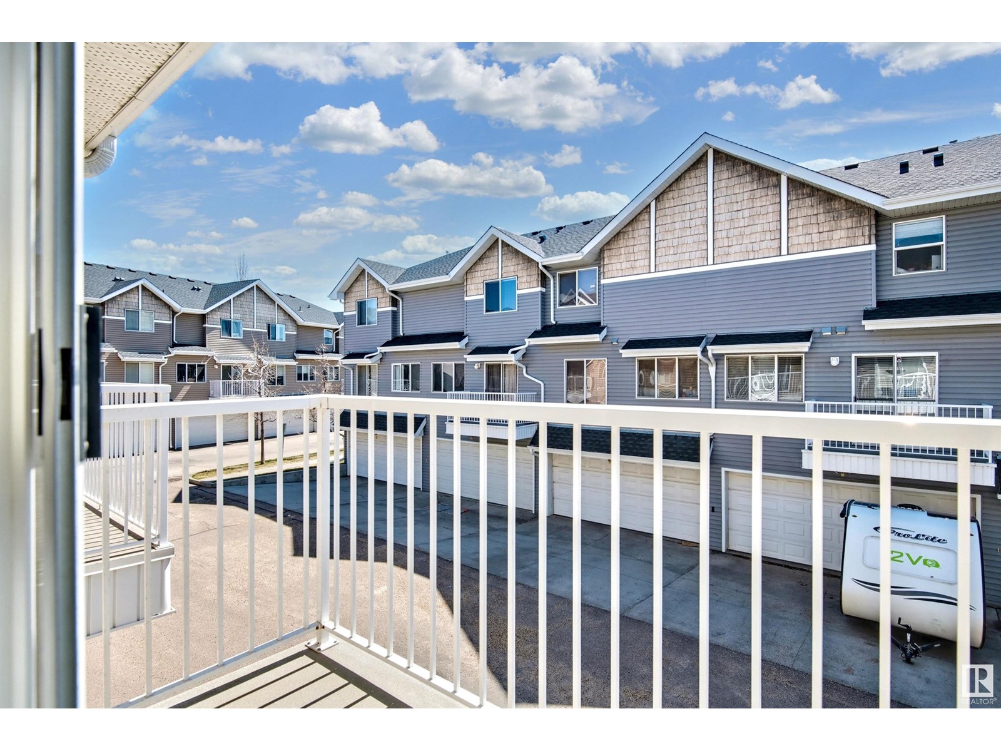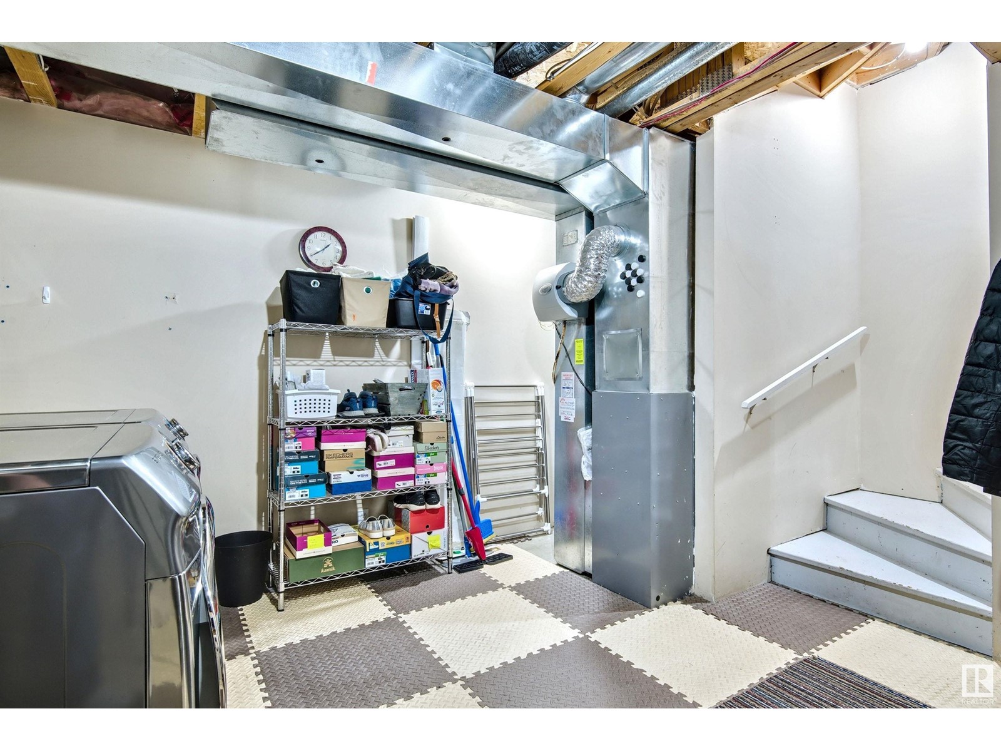#9 3075 Trelle Cr Nw Edmonton, Alberta T6R 3V5
$299,800Maintenance, Exterior Maintenance, Insurance, Landscaping, Property Management, Other, See Remarks
$330 Monthly
Maintenance, Exterior Maintenance, Insurance, Landscaping, Property Management, Other, See Remarks
$330 MonthlyThis is one you are not going to want to miss! This 2 Primary Suite ( 2 bedrooms, each with ensuite bathroom ) Townhouse in the desirable Terwillegar Towne neighbourhood is Renovated and ready to impress! nearly 1100 square feet with additional room in the basement to set up an office, or as it sits have a great mudroom, storage room, laundry room adjacent to access to the DOUBLE ATTACHED GARAGE! The kitchen here has been completely renovated with high end GEM cabinets, quartz countertops, Silgranite undermount sink, Stainless Appliances including the dual oven, and stunning blue tile backsplash. You'll also appreciate the updated light fixtures, flooring, paint, and overall just how well cared for this home is. Mosaic Terwillegar Towne is close to the Rec Centre / public transit station, great shopping and amenities, quick access to Terwillegar Drive, and of course all of the amazing amenities Terwillegar has to offer including beautiful parks, trails, and great schools. (id:58356)
Property Details
| MLS® Number | E4435312 |
| Property Type | Single Family |
| Neigbourhood | Terwillegar Towne |
| Amenities Near By | Playground, Public Transit, Schools, Shopping |
| Community Features | Public Swimming Pool |
| Features | Exterior Walls- 2x6", No Smoking Home |
Building
| Bathroom Total | 3 |
| Bedrooms Total | 2 |
| Amenities | Vinyl Windows |
| Appliances | Dishwasher, Dryer, Microwave Range Hood Combo, Refrigerator, Stove, Washer, Window Coverings |
| Basement Development | Partially Finished |
| Basement Type | Partial (partially Finished) |
| Constructed Date | 2005 |
| Construction Style Attachment | Attached |
| Half Bath Total | 1 |
| Heating Type | Forced Air |
| Stories Total | 2 |
| Size Interior | 1100 Sqft |
| Type | Row / Townhouse |
Parking
| Attached Garage |
Land
| Acreage | No |
| Fence Type | Fence |
| Land Amenities | Playground, Public Transit, Schools, Shopping |
| Size Irregular | 198.78 |
| Size Total | 198.78 M2 |
| Size Total Text | 198.78 M2 |
Rooms
| Level | Type | Length | Width | Dimensions |
|---|---|---|---|---|
| Main Level | Living Room | Measurements not available | ||
| Main Level | Dining Room | Measurements not available | ||
| Main Level | Kitchen | Measurements not available | ||
| Upper Level | Primary Bedroom | 11'8" x 11'6" | ||
| Upper Level | Bedroom 2 | 11'7" x 10'1" |



