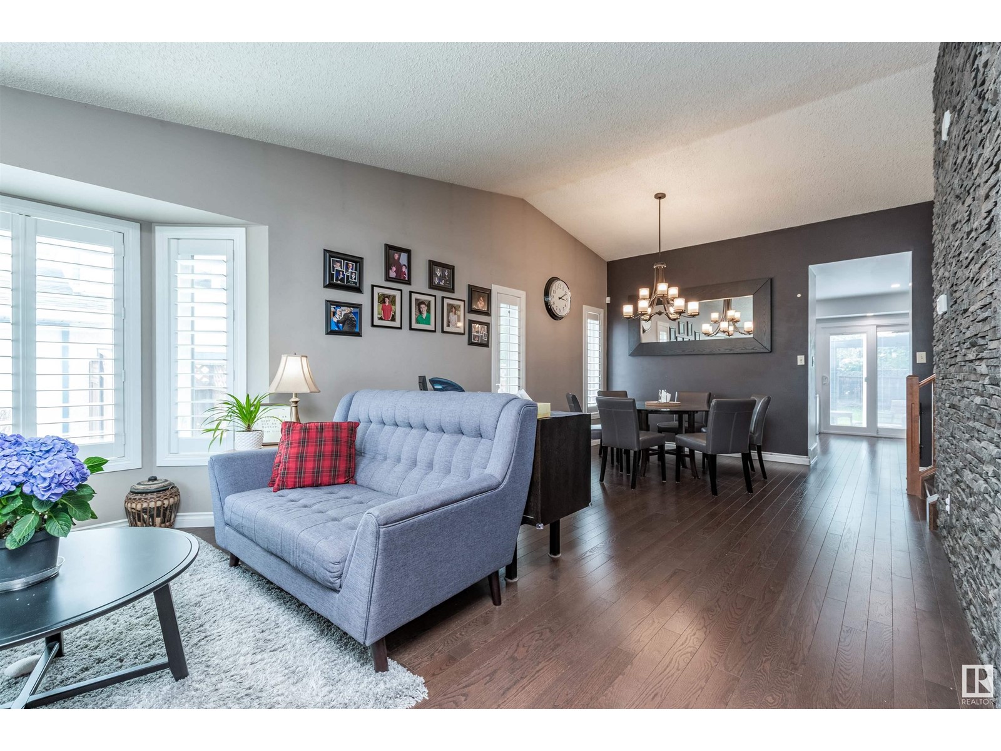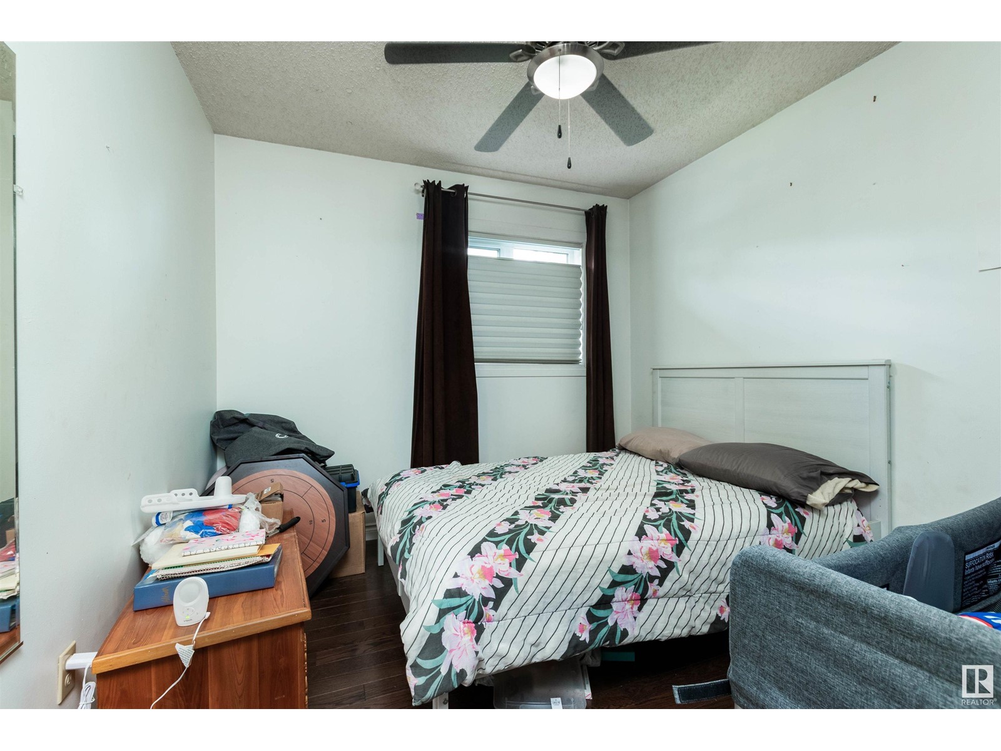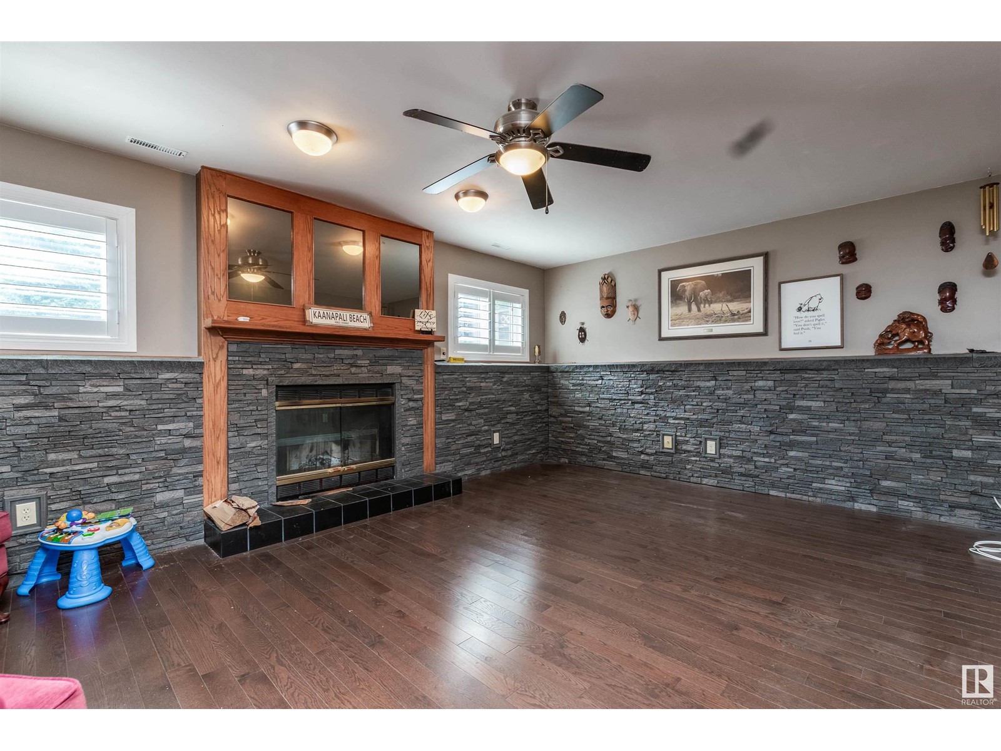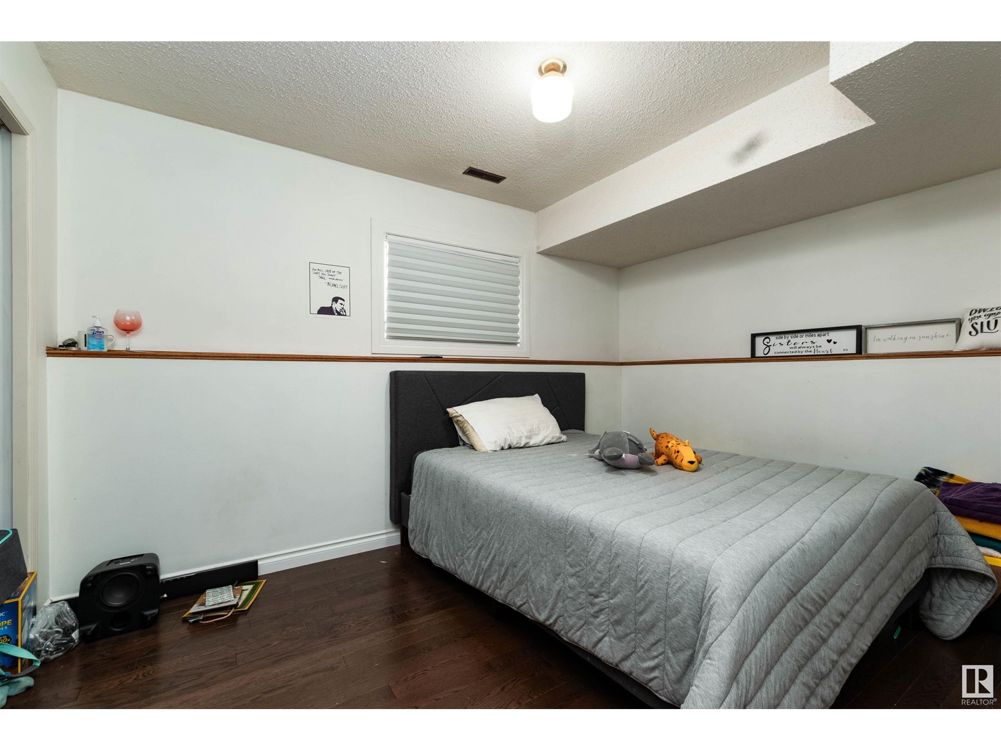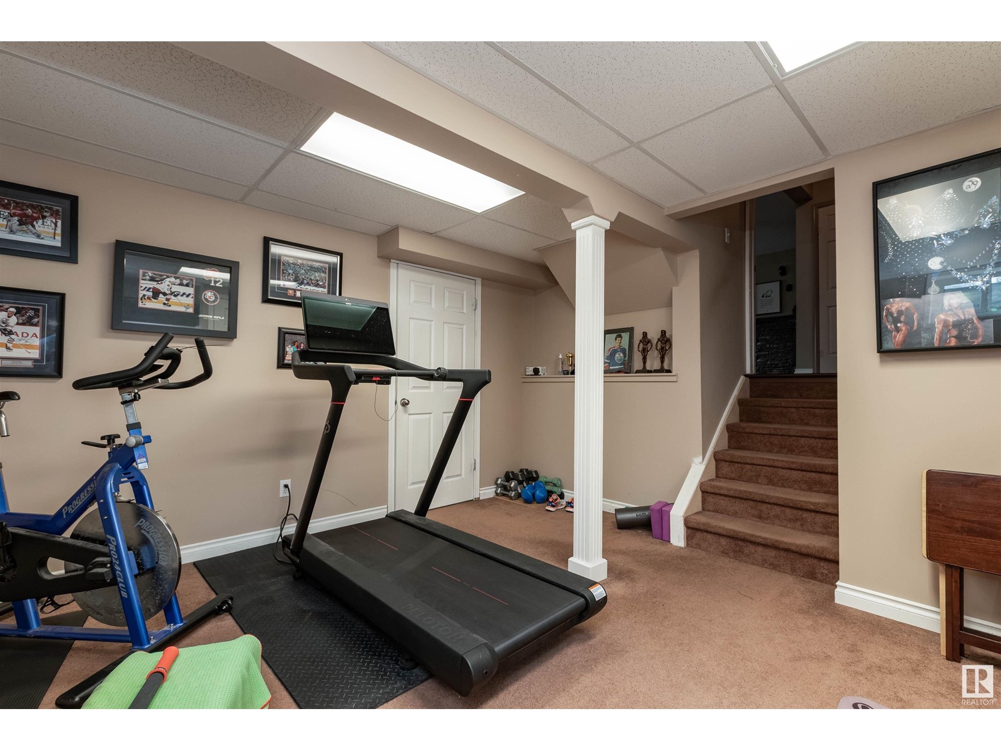4 Bedroom
3 Bathroom
1200 Sqft
Fireplace
Central Air Conditioning
Forced Air
$569,707
You'll LOVE this beautifully renovated home in Sherwood Park! Located in a quiet cul-de-sac in the desirable community of Cloverbar Ranch. An easy walk to the pond & awesome spray park! This beauty offers a lovely layout with 2428 square feet of total living space. Large front living room with vaulted ceilings, faux stone & an open dining area. BRIGHT & BEAUTIFUL KITCHEN! White cabinetry, coffee bar, stainless steel appliances & gorgeous Quartz countertops. Total of 4 bedrooms with California closets and 3 renovated bathrooms. Family room with cozy wood-burning fireplace & lower level laundry room. Impeccably maintained over the years with newer windows & exterior doors, central A/C, new hot water tank, paint, shutters and some modern light fixtures. BIG WEST FACING BACKYARD! Interlocking stone patio, pergola & mature trees for added privacy. Double attached garage and super curb appeal! Close to schools, transit shopping and more! See this beauty today! Visit REALTOR® website for more information. (id:58356)
Property Details
|
MLS® Number
|
E4435815 |
|
Property Type
|
Single Family |
|
Neigbourhood
|
Clover Bar Ranch |
|
Amenities Near By
|
Playground, Public Transit, Schools, Shopping |
|
Features
|
Cul-de-sac |
|
Structure
|
Deck |
Building
|
Bathroom Total
|
3 |
|
Bedrooms Total
|
4 |
|
Appliances
|
Dishwasher, Dryer, Fan, Garage Door Opener Remote(s), Garage Door Opener, Microwave Range Hood Combo, Refrigerator, Stove, Washer, Window Coverings |
|
Basement Development
|
Finished |
|
Basement Type
|
Full (finished) |
|
Constructed Date
|
1987 |
|
Construction Style Attachment
|
Detached |
|
Cooling Type
|
Central Air Conditioning |
|
Fireplace Fuel
|
Wood |
|
Fireplace Present
|
Yes |
|
Fireplace Type
|
Unknown |
|
Heating Type
|
Forced Air |
|
Size Interior
|
1200 Sqft |
|
Type
|
House |
Parking
Land
|
Acreage
|
No |
|
Fence Type
|
Fence |
|
Land Amenities
|
Playground, Public Transit, Schools, Shopping |
Rooms
| Level |
Type |
Length |
Width |
Dimensions |
|
Basement |
Storage |
|
|
Measurements not available |
|
Basement |
Recreation Room |
|
|
Measurements not available |
|
Lower Level |
Family Room |
|
|
Measurements not available |
|
Lower Level |
Bedroom 4 |
|
|
Measurements not available |
|
Lower Level |
Laundry Room |
|
|
Measurements not available |
|
Lower Level |
Utility Room |
|
|
Measurements not available |
|
Main Level |
Living Room |
|
|
Measurements not available |
|
Main Level |
Dining Room |
|
|
Measurements not available |
|
Main Level |
Kitchen |
|
|
Measurements not available |
|
Upper Level |
Primary Bedroom |
|
|
Measurements not available |
|
Upper Level |
Bedroom 2 |
|
|
Measurements not available |
|
Upper Level |
Bedroom 3 |
|
|
Measurements not available |


