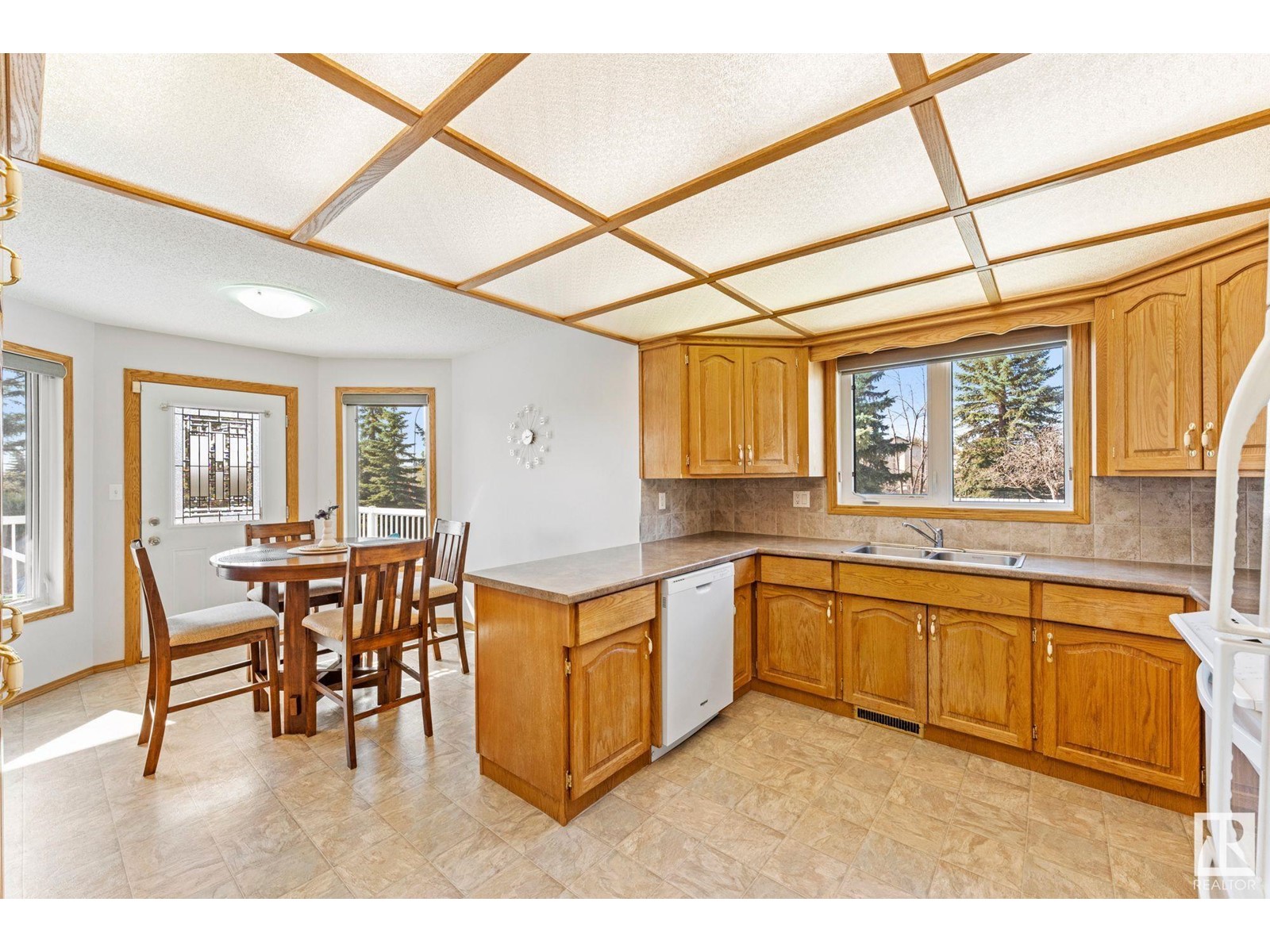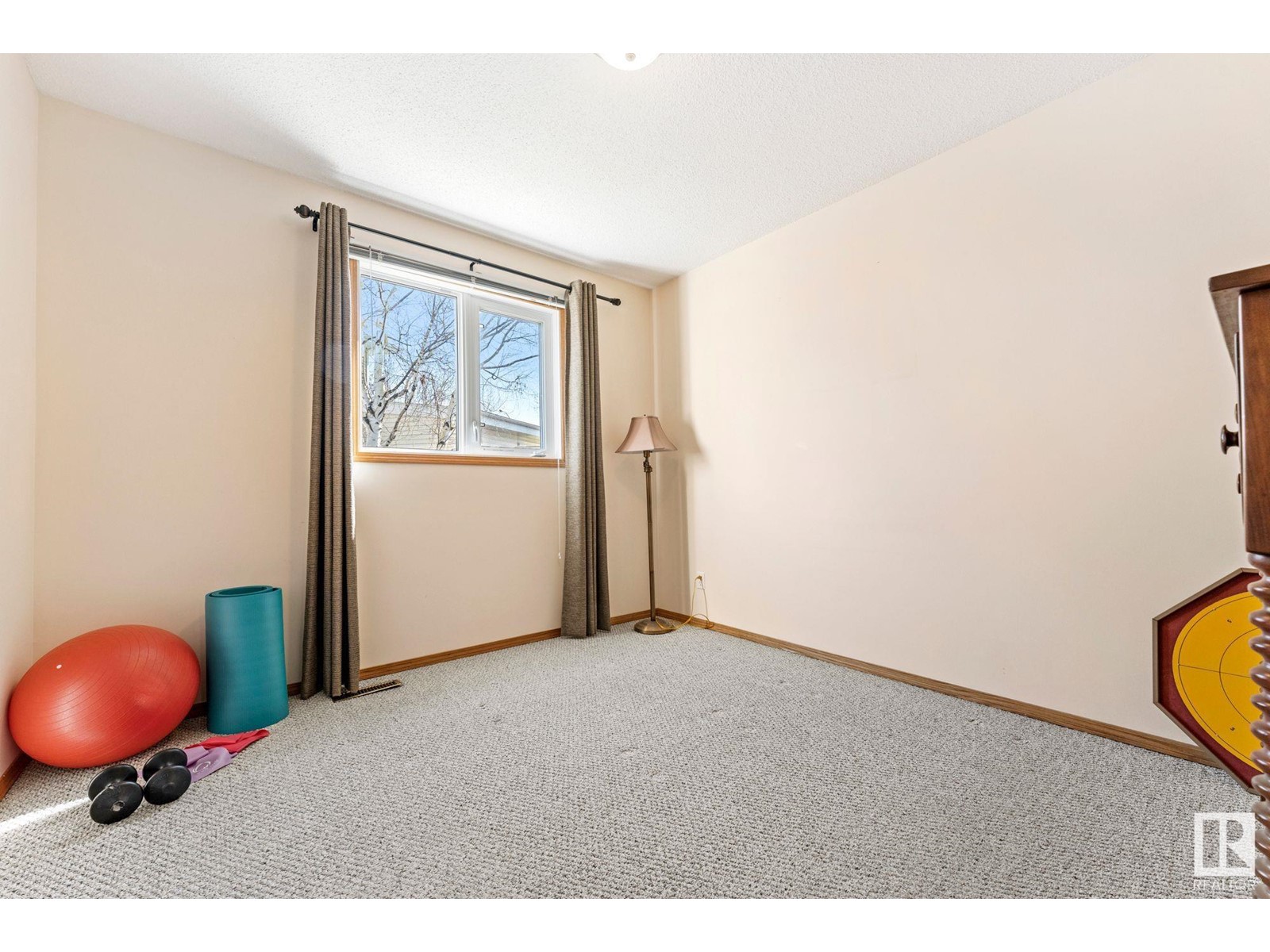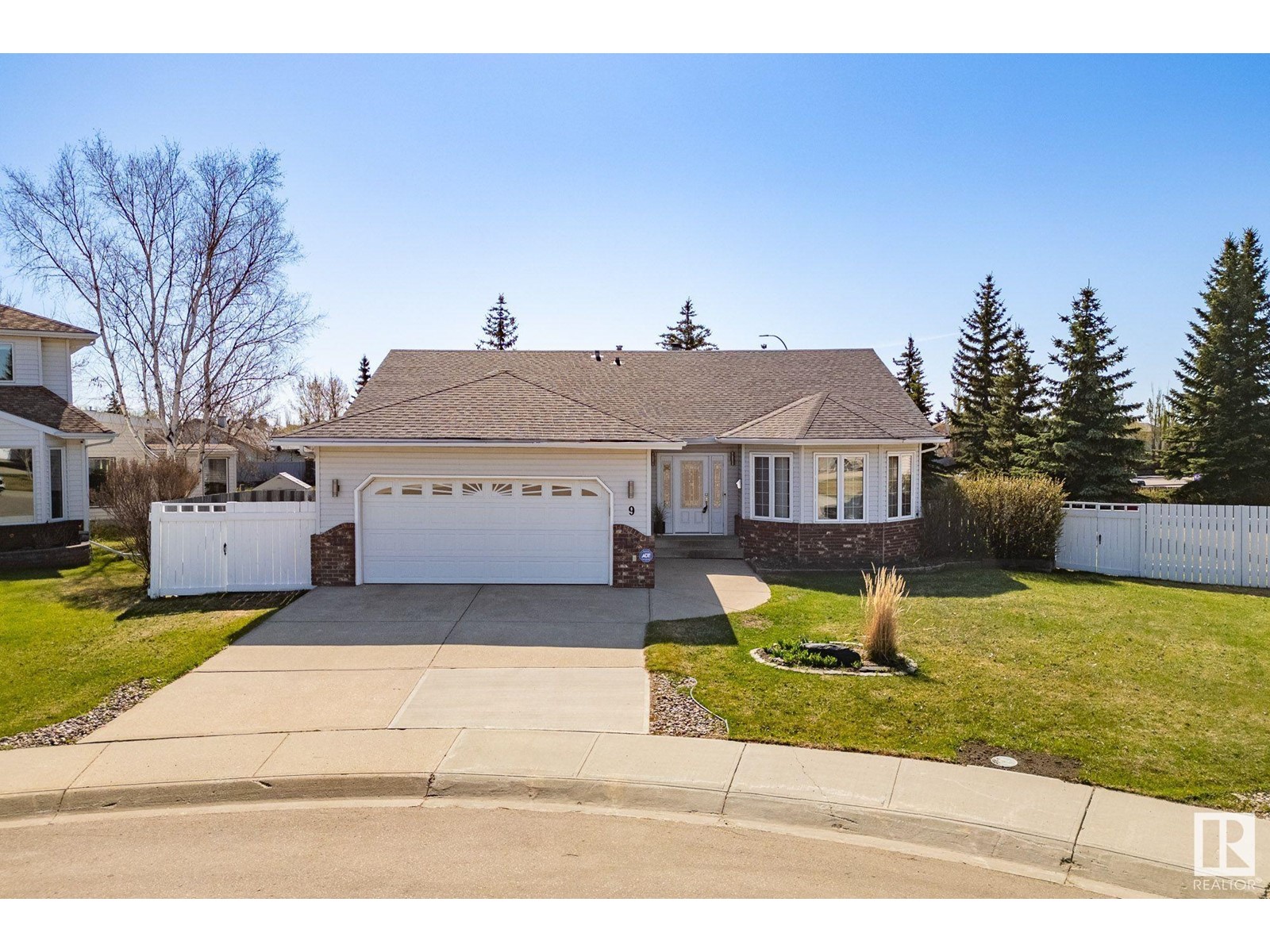5 Bedroom
3 Bathroom
1800 Sqft
Bungalow
Fireplace
Central Air Conditioning
Forced Air
$630,000
Welcome to Craigavon! This rare 1778 sq ft bungalow is still owned by the original owner and is a true gem in the heart of Sherwood Park. Nestled in a mature, neighbourhood, this meticulously maintained home features a formal living and dining room, spacious kitchen with breakfast nook, and a cozy family room featuring Sky lights and a wood-burning fireplace. Three bedrooms on the main, including a large primary with 4pc ensuite, plus a second full bath. The fully finished basement offers two more bedrooms, a huge rec room with gas fireplace, full bathroom, workshop, and loads of storage. Recent upgrades include windows, roof, furnace, hot water tank, central A/C, and fence. Step outside to one of the largest backyards in Sherwood Park—ideal for your in town homestead, soccer field, or stunning summer oasis—complete with a new composite deck. Just minutes from parks, trails, and F.R. Haythorne Jr. High and Bev Facey High School, this home blends location, size, and updates in one incredible package! (id:58356)
Property Details
|
MLS® Number
|
E4434023 |
|
Property Type
|
Single Family |
|
Neigbourhood
|
Craigavon |
|
Features
|
See Remarks, Flat Site |
Building
|
Bathroom Total
|
3 |
|
Bedrooms Total
|
5 |
|
Appliances
|
Dishwasher, Dryer, Freezer, Garage Door Opener Remote(s), Garage Door Opener, Microwave Range Hood Combo, Refrigerator, Storage Shed, Stove, Washer, Window Coverings |
|
Architectural Style
|
Bungalow |
|
Basement Development
|
Finished |
|
Basement Type
|
Full (finished) |
|
Constructed Date
|
1988 |
|
Construction Style Attachment
|
Detached |
|
Cooling Type
|
Central Air Conditioning |
|
Fireplace Fuel
|
Wood |
|
Fireplace Present
|
Yes |
|
Fireplace Type
|
Unknown |
|
Heating Type
|
Forced Air |
|
Stories Total
|
1 |
|
Size Interior
|
1800 Sqft |
|
Type
|
House |
Parking
Land
|
Acreage
|
No |
|
Fence Type
|
Fence |
Rooms
| Level |
Type |
Length |
Width |
Dimensions |
|
Basement |
Bedroom 4 |
4.42 m |
5.71 m |
4.42 m x 5.71 m |
|
Basement |
Bedroom 5 |
4.04 m |
3.87 m |
4.04 m x 3.87 m |
|
Basement |
Recreation Room |
5.91 m |
6.31 m |
5.91 m x 6.31 m |
|
Basement |
Workshop |
6.13 m |
7.19 m |
6.13 m x 7.19 m |
|
Main Level |
Living Room |
3.77 m |
5.2 m |
3.77 m x 5.2 m |
|
Main Level |
Dining Room |
3.94 m |
3.8 m |
3.94 m x 3.8 m |
|
Main Level |
Kitchen |
4.15 m |
3.09 m |
4.15 m x 3.09 m |
|
Main Level |
Family Room |
3.94 m |
3.38 m |
3.94 m x 3.38 m |
|
Main Level |
Primary Bedroom |
4.45 m |
3.64 m |
4.45 m x 3.64 m |
|
Main Level |
Bedroom 2 |
3.3 m |
3.04 m |
3.3 m x 3.04 m |
|
Main Level |
Bedroom 3 |
3.33 m |
3.02 m |
3.33 m x 3.02 m |
|
Main Level |
Breakfast |
3.12 m |
3.05 m |
3.12 m x 3.05 m |































































