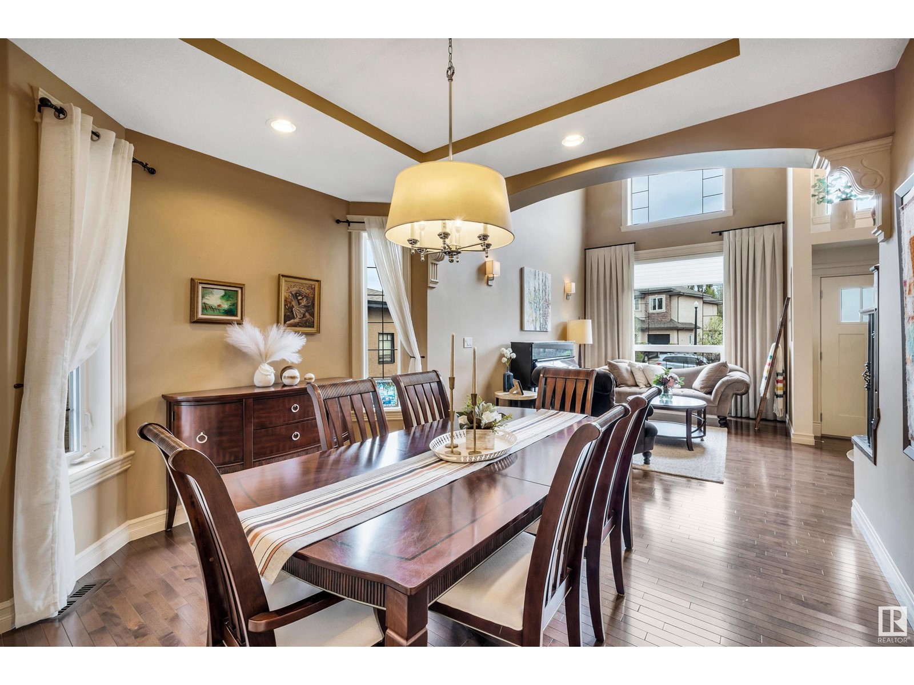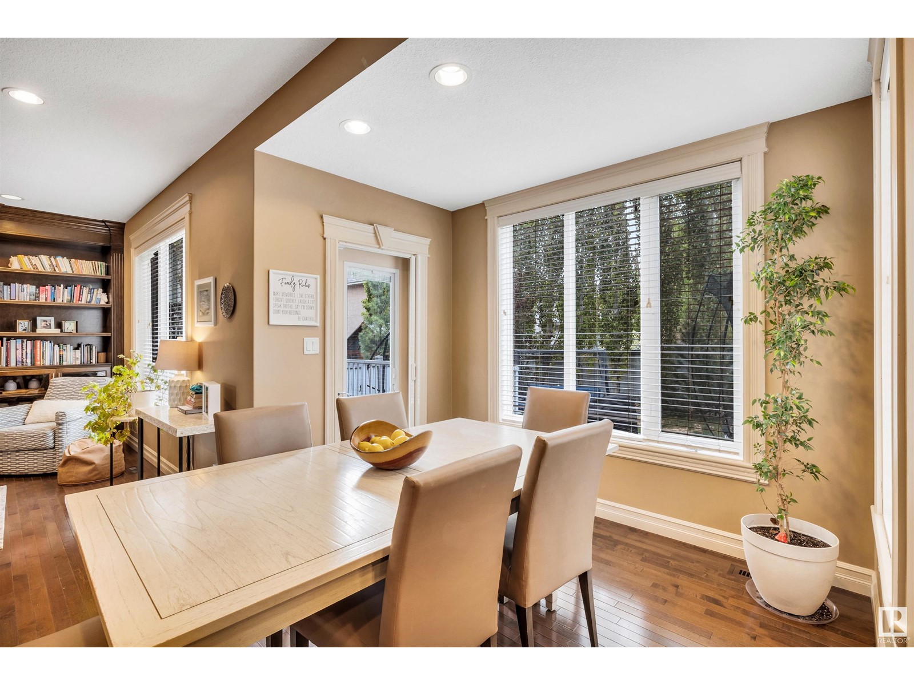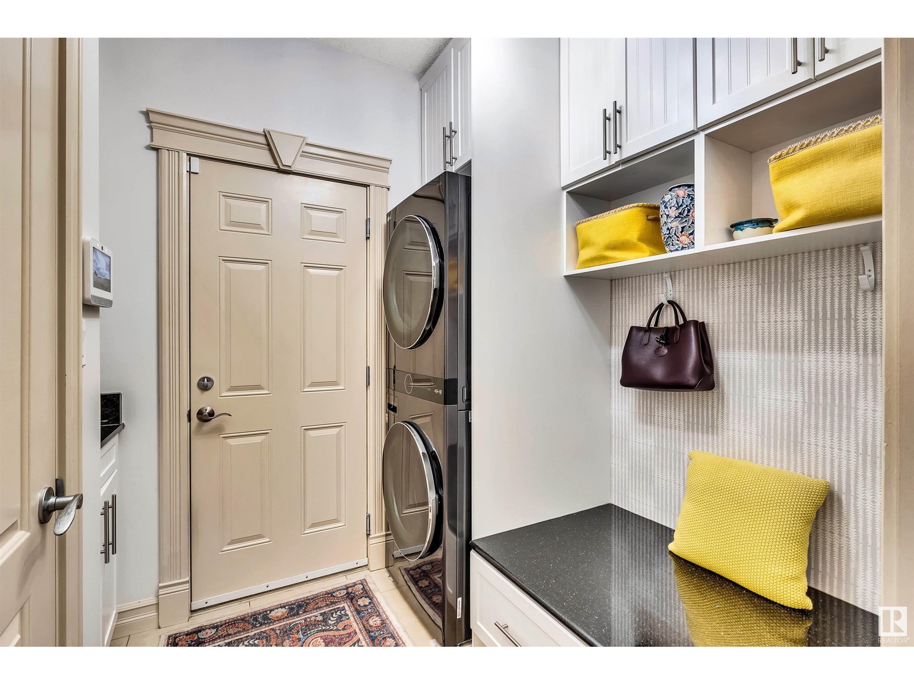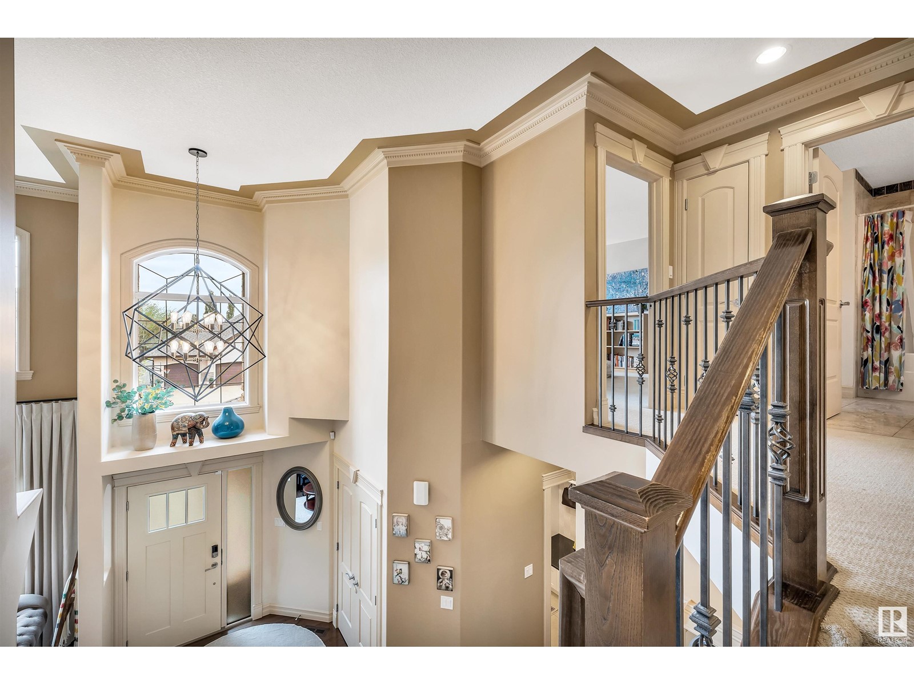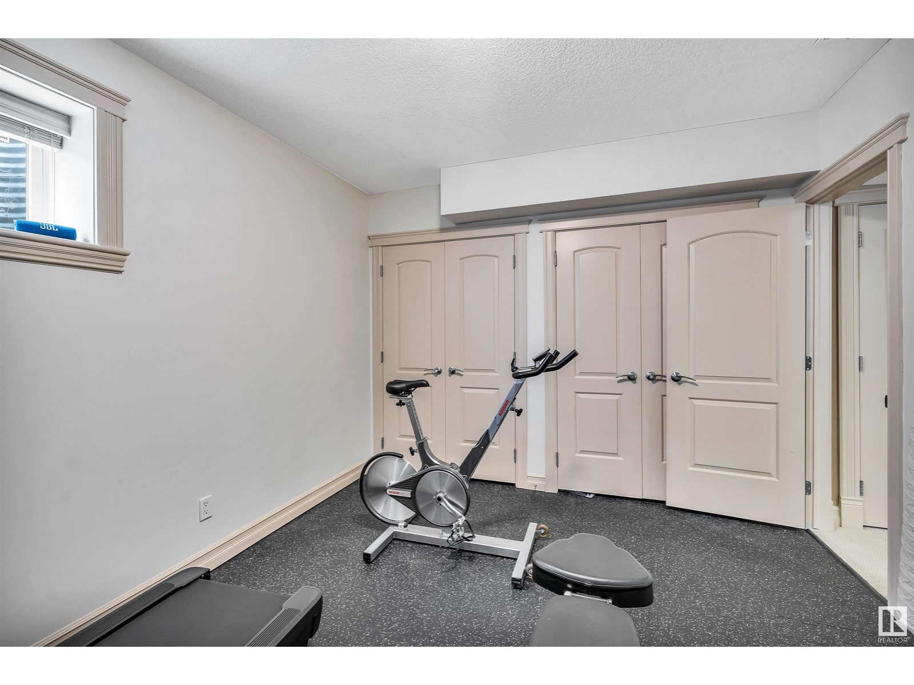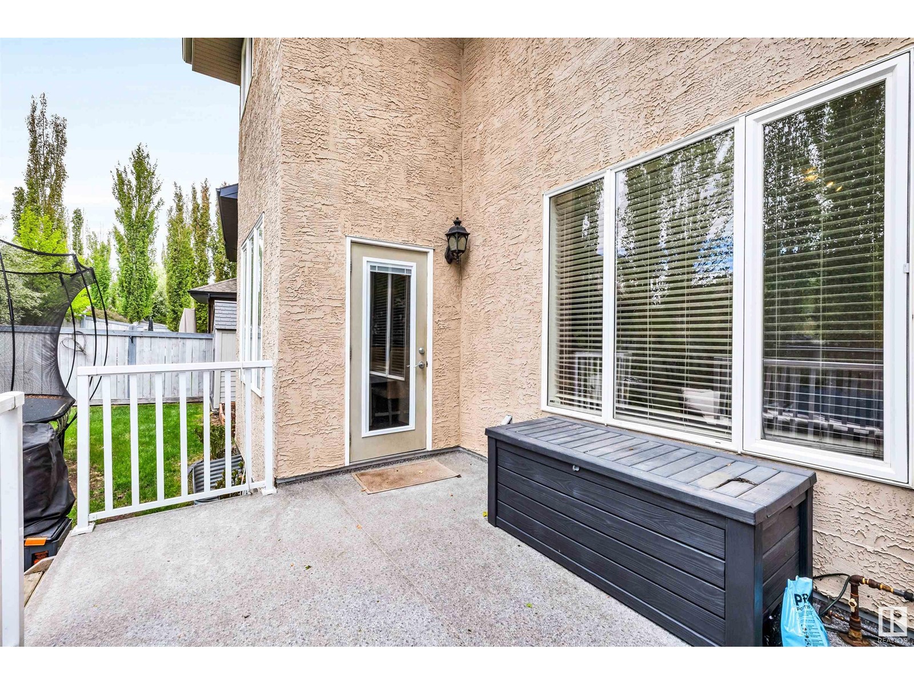5 Bedroom
4 Bathroom
2800 Sqft
Fireplace
Central Air Conditioning
Forced Air
$829,900
Stunning 2800 sq. ft. 2 storey in prestigious Lacombe Park Estates that has been meticulously cared for! Upon entering you will see the spacious living and dining rooms perfect for entertaining. A huge chef's kitchen with a large center island, granite countertops, newer stainless steel appliances, big breakfast nook and a corner pantry is the heart of this home. Large family room with gas f/p. Main floor den/5th bedroom and has a full bathroom. Upstairs you'll find 4 bedrooms including a massive primary with walk-in closet and 5 piece ensuite with dual sinks, large shower and jetted tub. The fully finished basement has a 6th bedroom, 3 piece bath, large rec room, wet bar with dishwasher, wine and beverage fridges and theatre room with tiered seating perfect for movie nights! Double attached garage is insulated, drywalled and has EV charger. Upgrades incl: furnace, tankless hot water heater, central A/C and R-60 attic insulation. Nothing to do but move in and enjoy! (id:58356)
Property Details
|
MLS® Number
|
E4436905 |
|
Property Type
|
Single Family |
|
Neigbourhood
|
Lacombe Park |
|
Amenities Near By
|
Golf Course, Playground, Public Transit, Schools, Shopping |
|
Features
|
No Back Lane, Wet Bar, No Smoking Home |
|
Parking Space Total
|
4 |
|
Structure
|
Deck |
Building
|
Bathroom Total
|
4 |
|
Bedrooms Total
|
5 |
|
Amenities
|
Vinyl Windows |
|
Appliances
|
Alarm System, Dryer, Garage Door Opener, Hood Fan, Microwave, Refrigerator, Storage Shed, Central Vacuum, Washer, Window Coverings, Wine Fridge, See Remarks, Dishwasher |
|
Basement Development
|
Finished |
|
Basement Type
|
Full (finished) |
|
Ceiling Type
|
Vaulted |
|
Constructed Date
|
2007 |
|
Construction Style Attachment
|
Detached |
|
Cooling Type
|
Central Air Conditioning |
|
Fireplace Fuel
|
Gas |
|
Fireplace Present
|
Yes |
|
Fireplace Type
|
Unknown |
|
Heating Type
|
Forced Air |
|
Stories Total
|
2 |
|
Size Interior
|
2800 Sqft |
|
Type
|
House |
Parking
Land
|
Acreage
|
No |
|
Fence Type
|
Fence |
|
Land Amenities
|
Golf Course, Playground, Public Transit, Schools, Shopping |
Rooms
| Level |
Type |
Length |
Width |
Dimensions |
|
Basement |
Recreation Room |
6.93 m |
6.76 m |
6.93 m x 6.76 m |
|
Basement |
Media |
3.06 m |
7.23 m |
3.06 m x 7.23 m |
|
Basement |
Bedroom 5 |
3.21 m |
4.07 m |
3.21 m x 4.07 m |
|
Main Level |
Living Room |
3.21 m |
4.54 m |
3.21 m x 4.54 m |
|
Main Level |
Dining Room |
3.76 m |
3.3 m |
3.76 m x 3.3 m |
|
Main Level |
Kitchen |
6.25 m |
4.96 m |
6.25 m x 4.96 m |
|
Main Level |
Family Room |
4.41 m |
4.26 m |
4.41 m x 4.26 m |
|
Main Level |
Office |
4.28 m |
3.13 m |
4.28 m x 3.13 m |
|
Main Level |
Breakfast |
2.91 m |
3.27 m |
2.91 m x 3.27 m |
|
Main Level |
Laundry Room |
2.65 m |
2.05 m |
2.65 m x 2.05 m |
|
Upper Level |
Primary Bedroom |
4.32 m |
5.12 m |
4.32 m x 5.12 m |
|
Upper Level |
Bedroom 2 |
4.31 m |
5.07 m |
4.31 m x 5.07 m |
|
Upper Level |
Bedroom 3 |
3.25 m |
4.6 m |
3.25 m x 4.6 m |
|
Upper Level |
Bedroom 4 |
3.8 m |
3.13 m |
3.8 m x 3.13 m |








