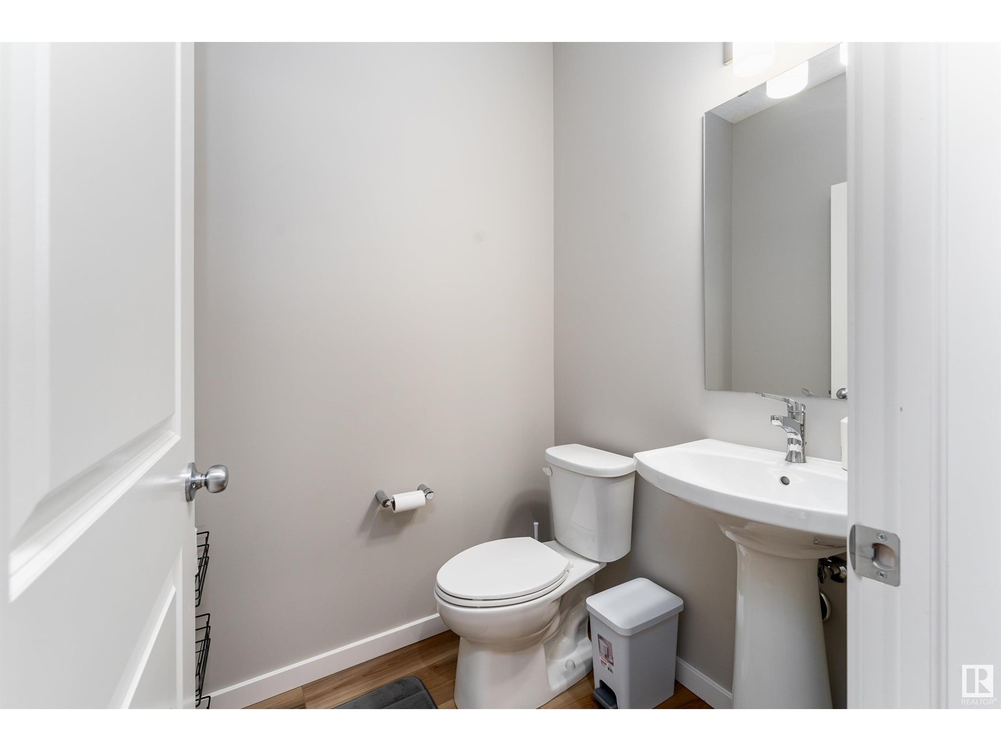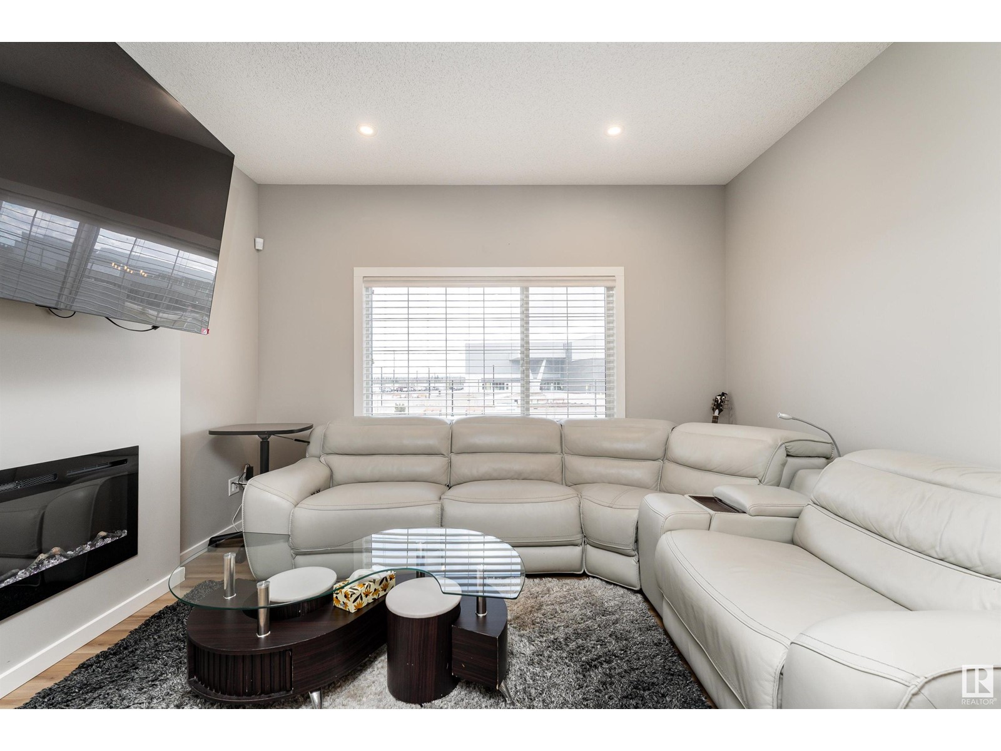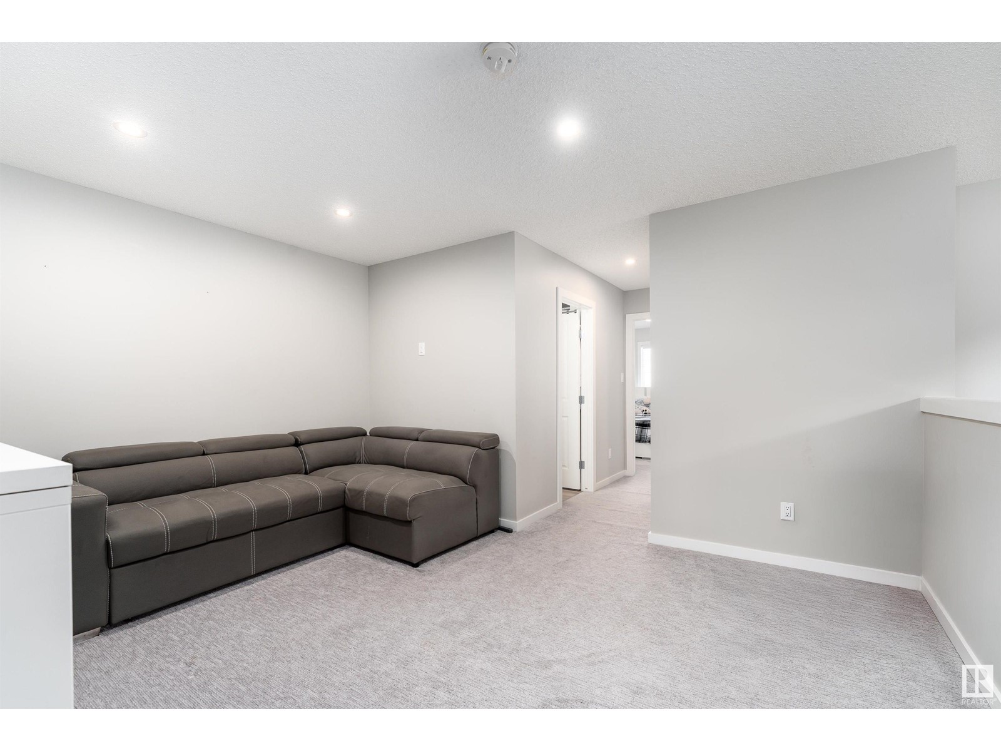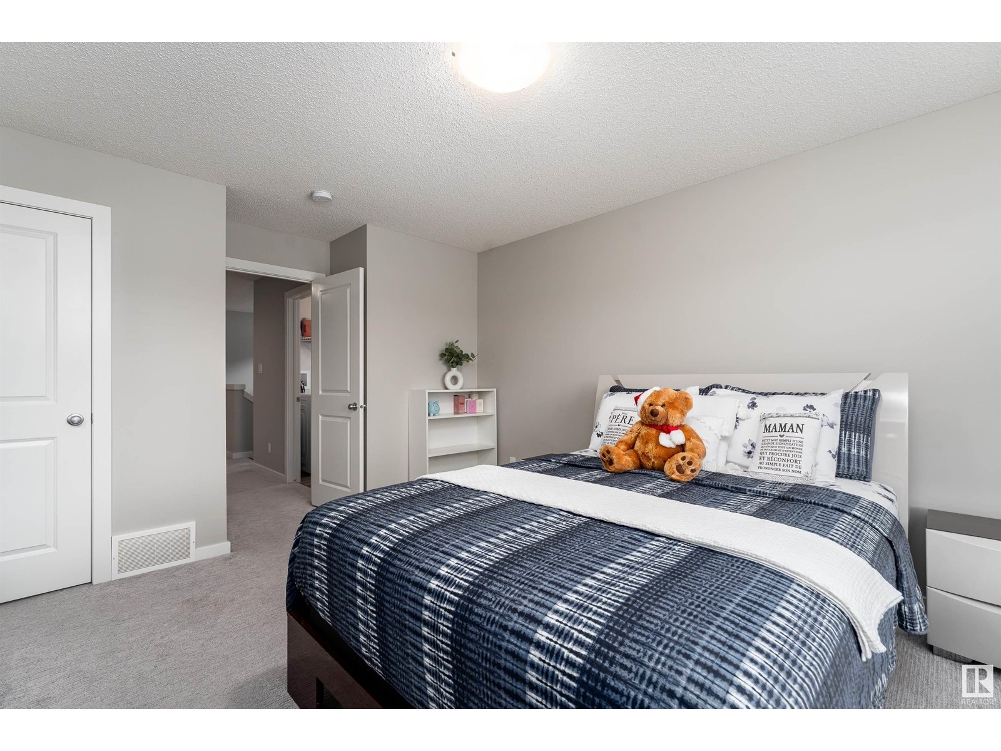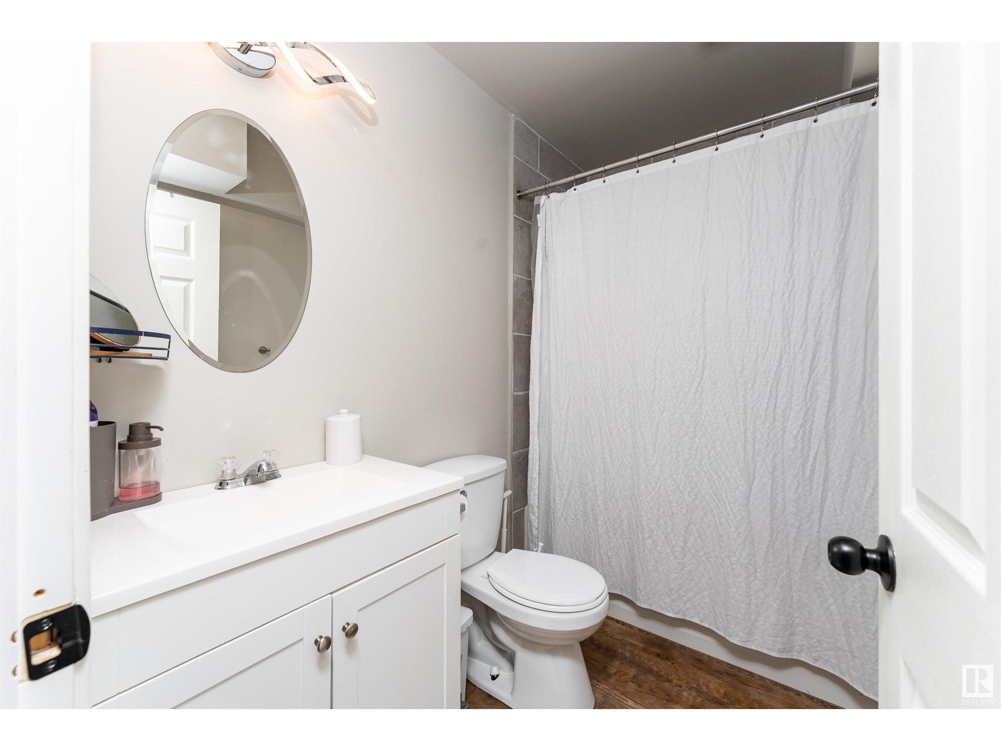4 Bedroom
4 Bathroom
1700 Sqft
Fireplace
Forced Air
$475,000
This one is a STUNNER! Welcome to this gorgeous Half Duplex in Kenton. This open concept, modern home was built in 2021 by Bedrock Homes and is waiting for you! This bright & airy duplex features 4 BEDROOMS, 3.5 BATHROOMS, a BONUS ROOM and in the BASEMENT - A SECONDARY LIVING SPACE WITH KITCHEN featuring butcher block countertops. On the main level and upper level you’ll find QUARTZ COUNTERTOPS and modern lighting throughout. The gorgeous white kitchen includes an undermounted sink, STAINLESS STEEL APPLIANCES and a MASSIVE ISLAND. Primary Bedroom includes a large WALK-IN CLOSET and tranquil 4 PIECE ENSUITE. The kitchen, upstairs bedrooms and bonus room are all wired for cable and internet. If all of that wasn't enough, this duplex is SMART HOME CONNECTED: the main floor lighting, thermostat, front door and garage door can all be controlled by your phone! There is shopping very close by and the location is a commuter’s dream: just a short distance to HWY 16. Your new home awaits! (id:58356)
Property Details
|
MLS® Number
|
E4434190 |
|
Property Type
|
Single Family |
|
Neigbourhood
|
Kenton |
|
Amenities Near By
|
Playground, Schools, Shopping |
|
Features
|
Flat Site, No Animal Home, No Smoking Home |
Building
|
Bathroom Total
|
4 |
|
Bedrooms Total
|
4 |
|
Amenities
|
Ceiling - 9ft |
|
Appliances
|
Dishwasher, Dryer, Garage Door Opener Remote(s), Garage Door Opener, Microwave Range Hood Combo, Microwave, Refrigerator, Washer, Window Coverings |
|
Basement Development
|
Finished |
|
Basement Type
|
Full (finished) |
|
Constructed Date
|
2021 |
|
Construction Style Attachment
|
Semi-detached |
|
Fireplace Fuel
|
Electric |
|
Fireplace Present
|
Yes |
|
Fireplace Type
|
Insert |
|
Half Bath Total
|
1 |
|
Heating Type
|
Forced Air |
|
Stories Total
|
2 |
|
Size Interior
|
1700 Sqft |
|
Type
|
Duplex |
Parking
Land
|
Acreage
|
No |
|
Fence Type
|
Fence |
|
Land Amenities
|
Playground, Schools, Shopping |
|
Size Irregular
|
281.5 |
|
Size Total
|
281.5 M2 |
|
Size Total Text
|
281.5 M2 |
Rooms
| Level |
Type |
Length |
Width |
Dimensions |
|
Basement |
Family Room |
3.49 m |
3.07 m |
3.49 m x 3.07 m |
|
Basement |
Bedroom 4 |
3.68 m |
3.52 m |
3.68 m x 3.52 m |
|
Main Level |
Living Room |
3.87 m |
4.07 m |
3.87 m x 4.07 m |
|
Main Level |
Dining Room |
2.6 m |
2.94 m |
2.6 m x 2.94 m |
|
Main Level |
Kitchen |
3.81 m |
3.91 m |
3.81 m x 3.91 m |
|
Main Level |
Pantry |
|
|
Measurements not available |
|
Upper Level |
Primary Bedroom |
3.78 m |
4.76 m |
3.78 m x 4.76 m |
|
Upper Level |
Bedroom 2 |
3.46 m |
2.96 m |
3.46 m x 2.96 m |
|
Upper Level |
Bedroom 3 |
3.29 m |
3.7 m |
3.29 m x 3.7 m |
|
Upper Level |
Bonus Room |
4.46 m |
4.43 m |
4.46 m x 4.43 m |


